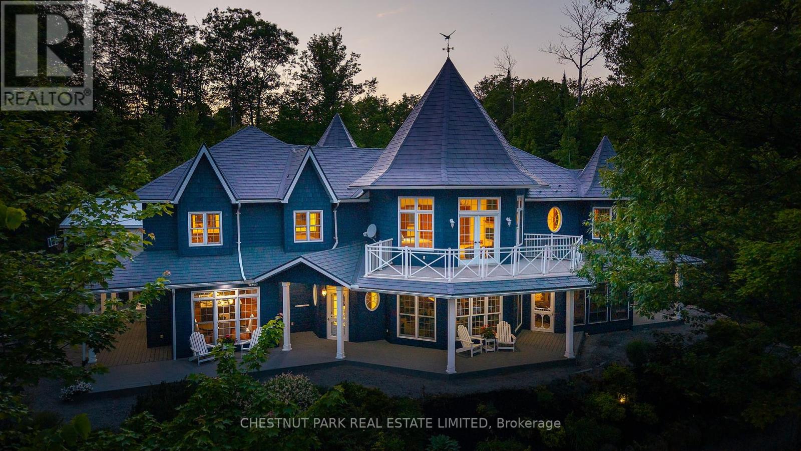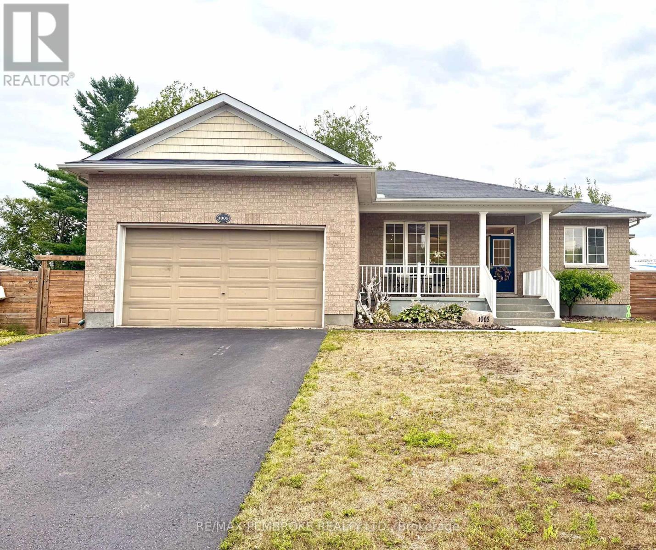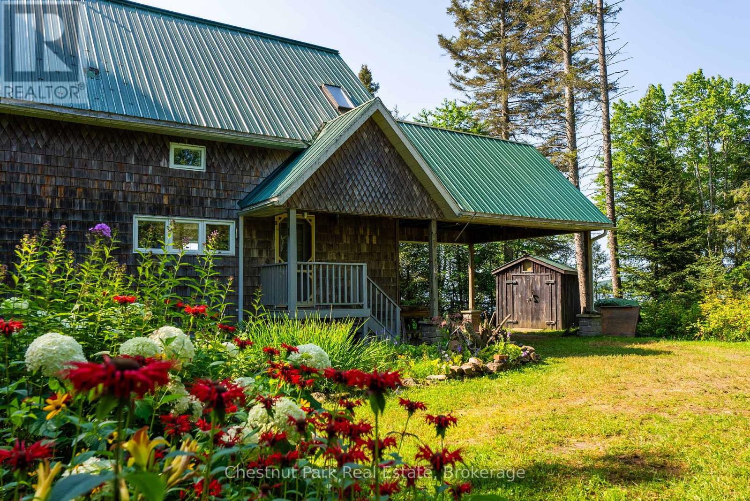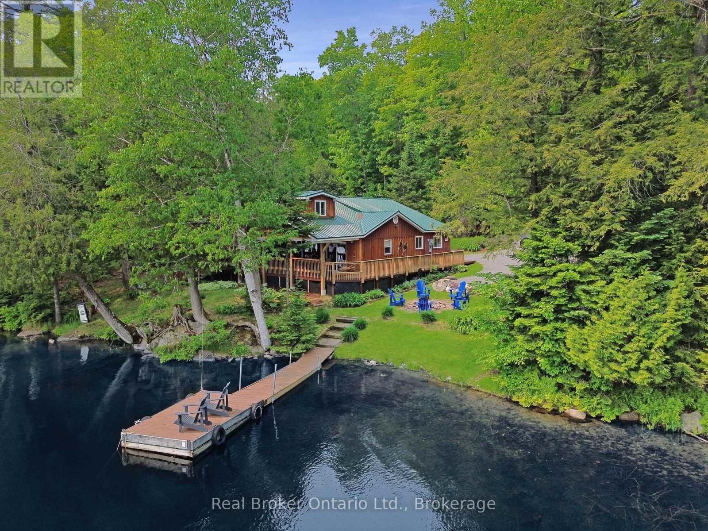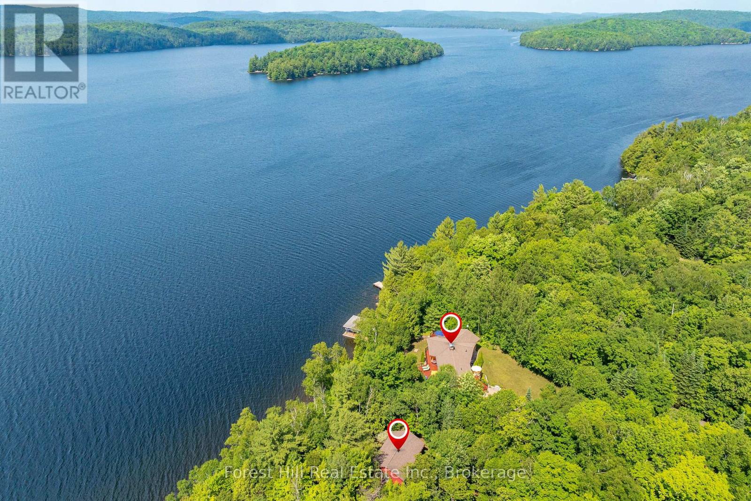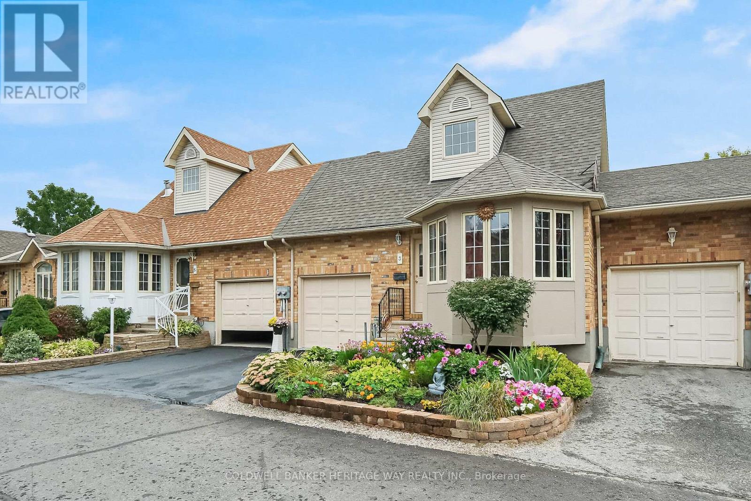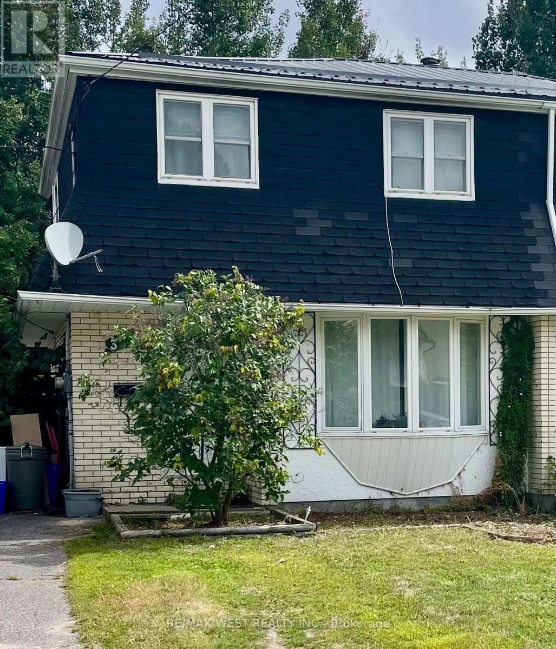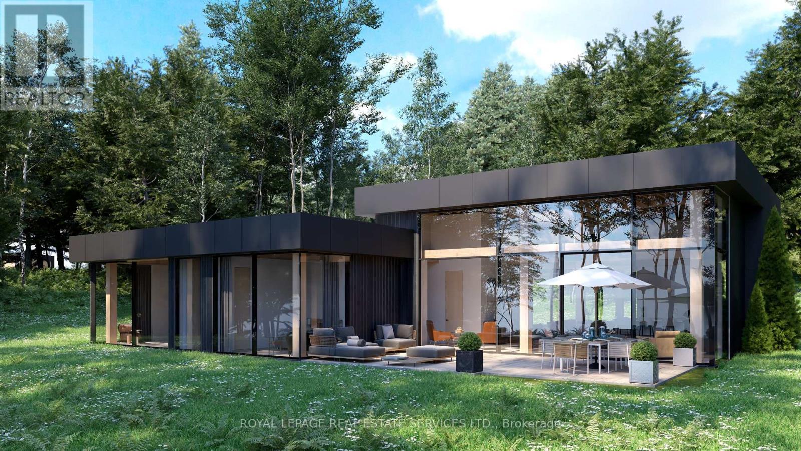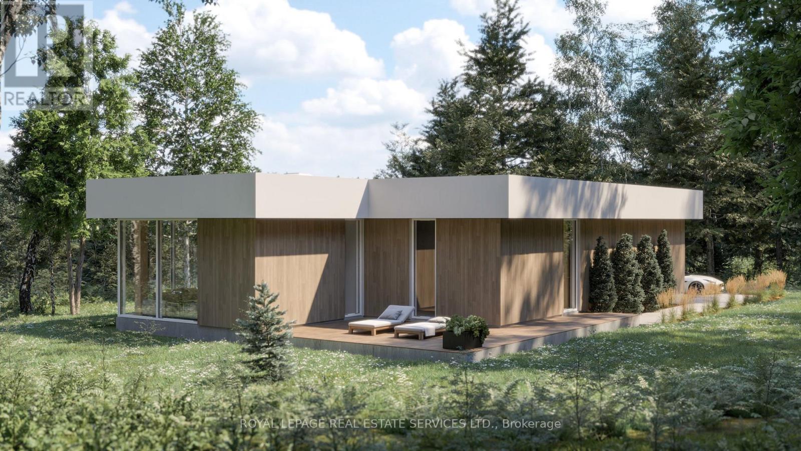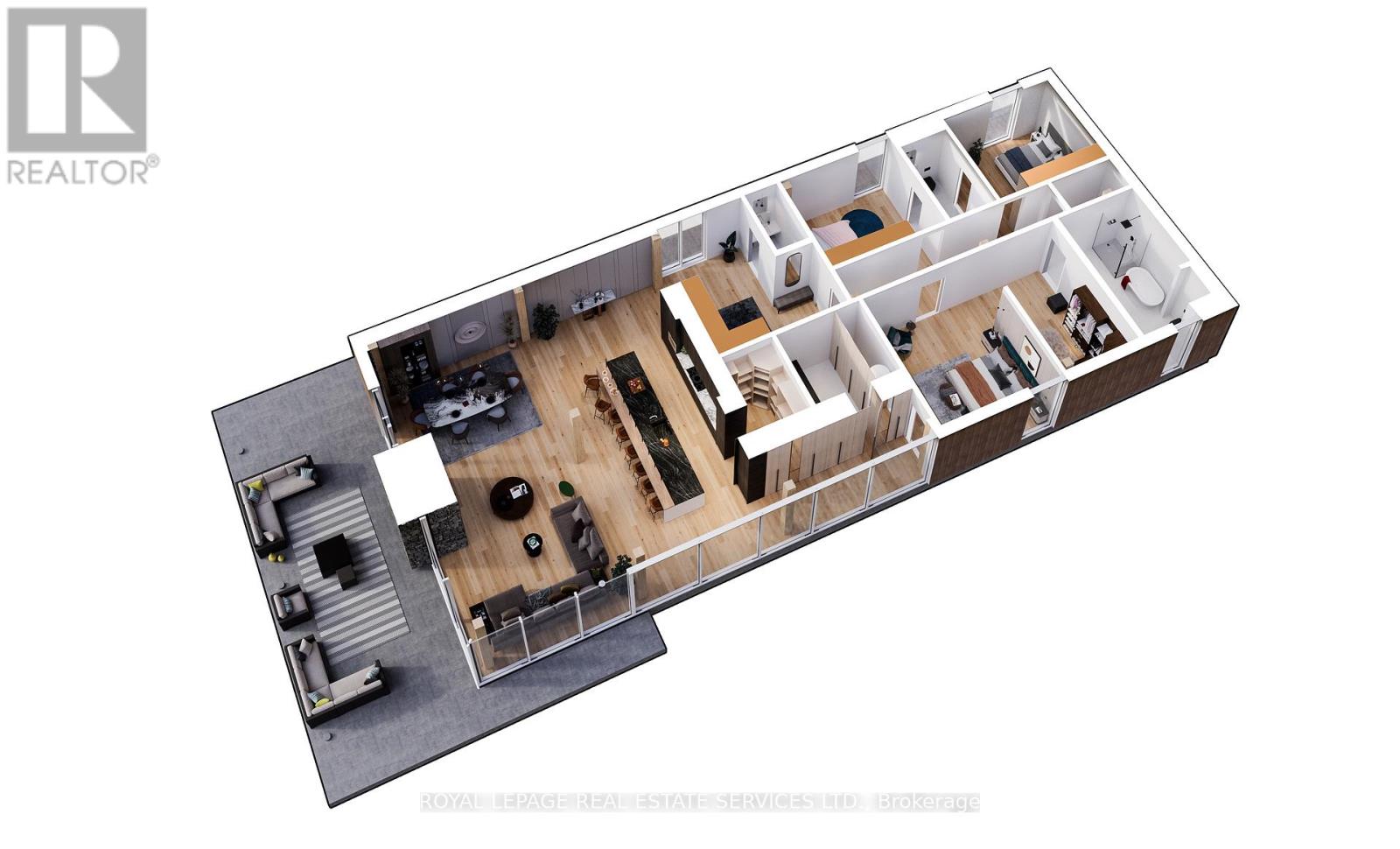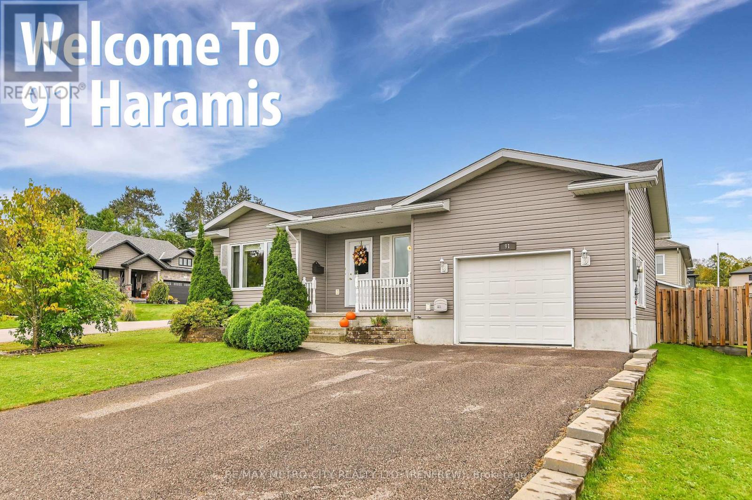- Houseful
- ON
- Deep River
- K0J
- 224 Thomas St
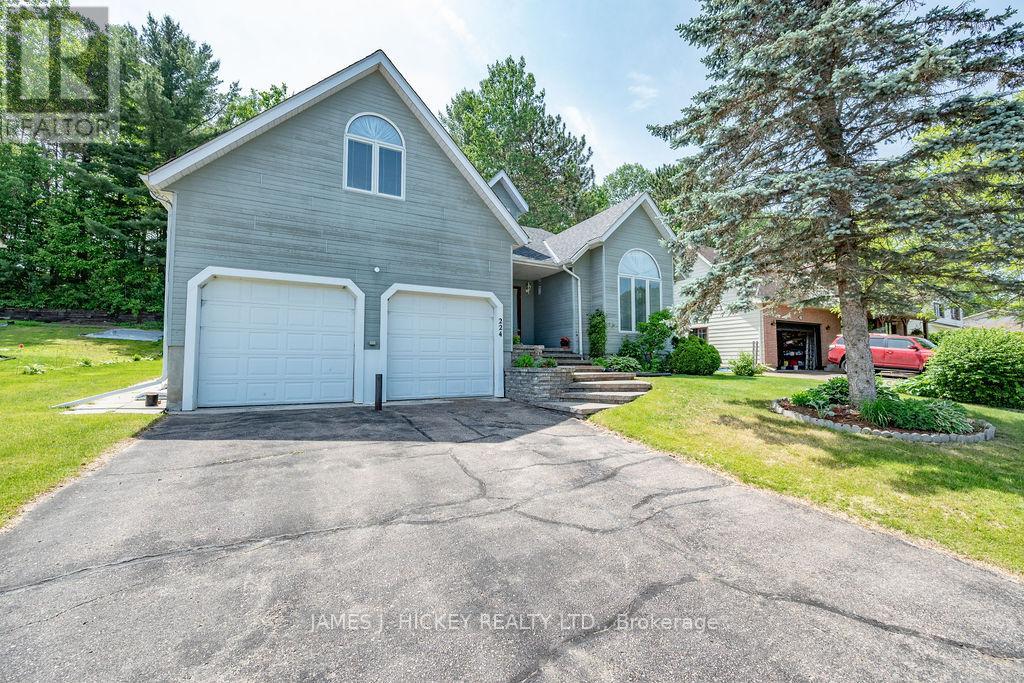
Highlights
Description
- Time on Houseful80 days
- Property typeSingle family
- Median school Score
- Mortgage payment
This BEAUTIFUL 4-bedroom 2-storey home offers exceptional quality and is an excellent home for the growing family. Features 2850 sq ft of living space that is captivating from the spacious front entry with vaulted ceiling, quality hardwood flooring in living room, bedrooms and formal dining room, family sized kitchen with loads of counter space, large eating area, main floor family room with airtight fireplace and sliding patio door to a deck overlooking the private back yard bordering town green space. Imagine having a 22' x 14' primary bedroom with 16' x 6'6" en suite bath and large walk-in closet, main floor laundry, 3.5 baths, full finished basement with 4th bedroom, family room games room & 4 pc. bath, double attached garage with super convenient interior entrance, and gas heat/central air. All this and more in a highly desirable neighborhood close to Point Point Beach, Grouse Park, Ski Hill and School. new HRV May 2024, roof shingles 2020, gas cooktop 2020, AC 2016, fridge, 2024. Call to view today. 24hr irrevocable required on all Offers. (id:55581)
Home overview
- Cooling Central air conditioning, air exchanger
- Heat source Natural gas
- Heat type Forced air
- Sewer/ septic Sanitary sewer
- # total stories 2
- # parking spaces 6
- Has garage (y/n) Yes
- # full baths 2
- # half baths 1
- # total bathrooms 3.0
- # of above grade bedrooms 4
- Subdivision 510 - deep river
- Lot size (acres) 0.0
- Listing # X12225501
- Property sub type Single family residence
- Status Active
- 3rd bedroom 3.01m X 3.07m
Level: 2nd - Den 3.13m X 2.95m
Level: 2nd - 2nd bedroom 2.98m X 3.74m
Level: 2nd - Primary bedroom 4.29m X 6.7m
Level: 2nd - Den 7.01m X 5.36m
Level: 2nd - Games room 3.62m X 3.9m
Level: Basement - Workshop 3.9m X 3.96m
Level: Basement - Family room 3.65m X 6.09m
Level: Basement - 4th bedroom 3.9m X 4.87m
Level: Basement - Foyer 3.5m X 3.32m
Level: Main - Dining room 3.68m X 3.01m
Level: Main - Laundry 5.66m X 1.95m
Level: Main - Living room 3.2m X 6.33m
Level: Main - Kitchen 4.99m X 4.72m
Level: Main - Family room 5.48m X 4.75m
Level: Main - Dining room 3.04m X 3.32m
Level: Main
- Listing source url Https://www.realtor.ca/real-estate/28478725/224-thomas-street-deep-river-510-deep-river
- Listing type identifier Idx

$-1,706
/ Month

