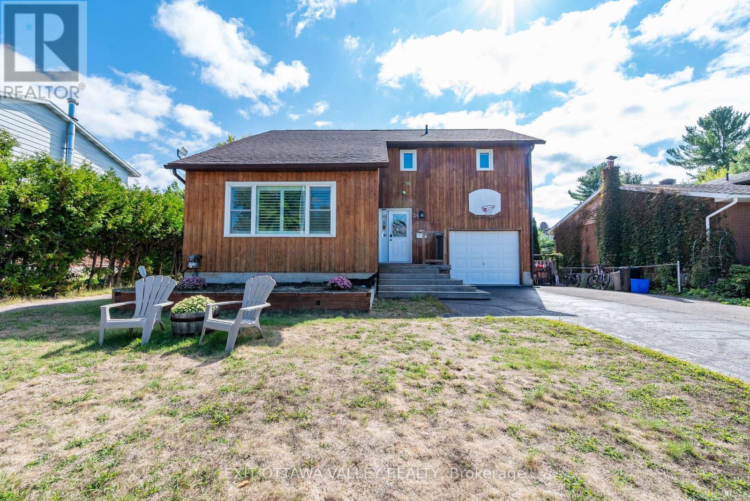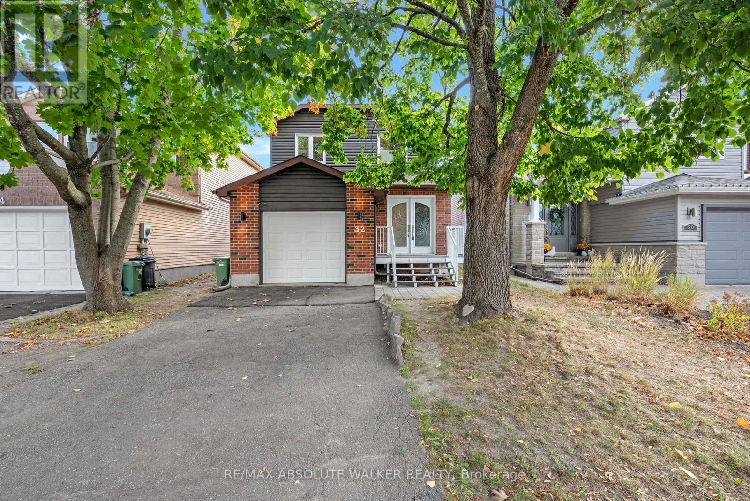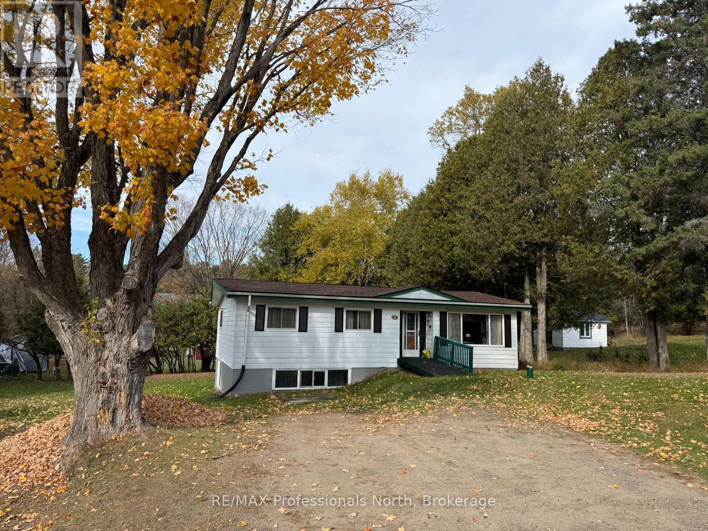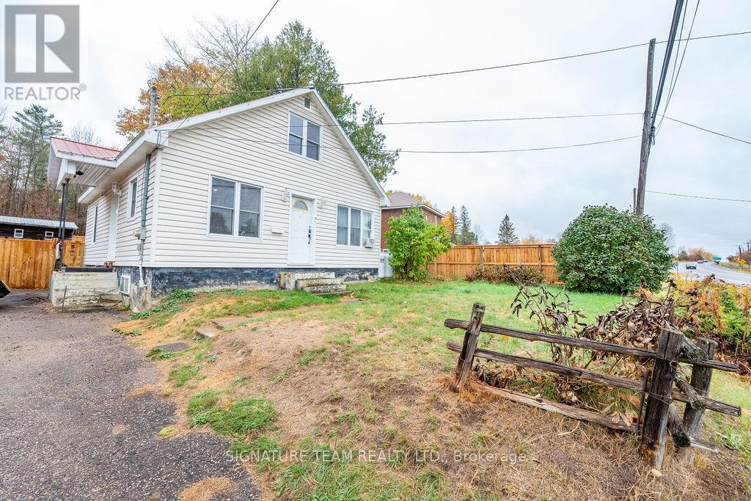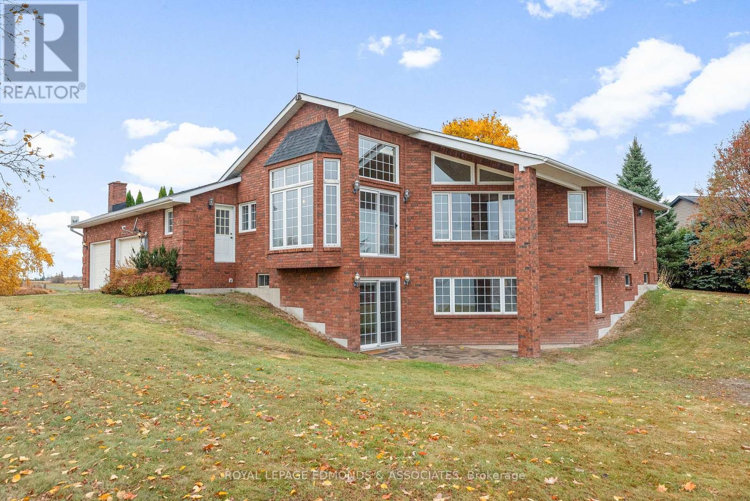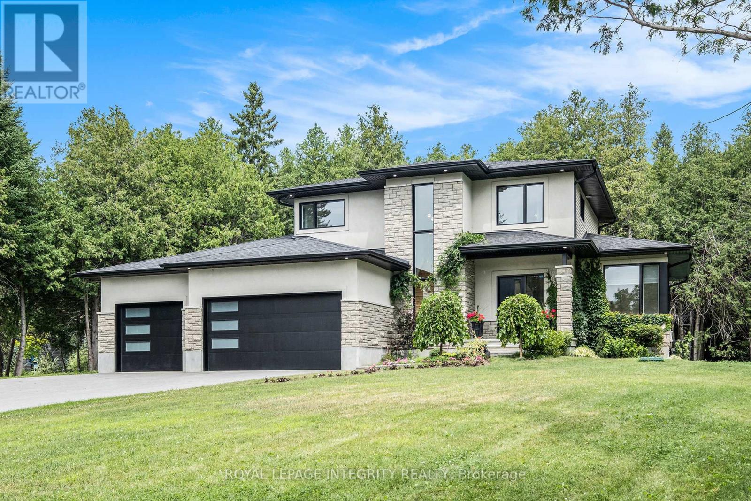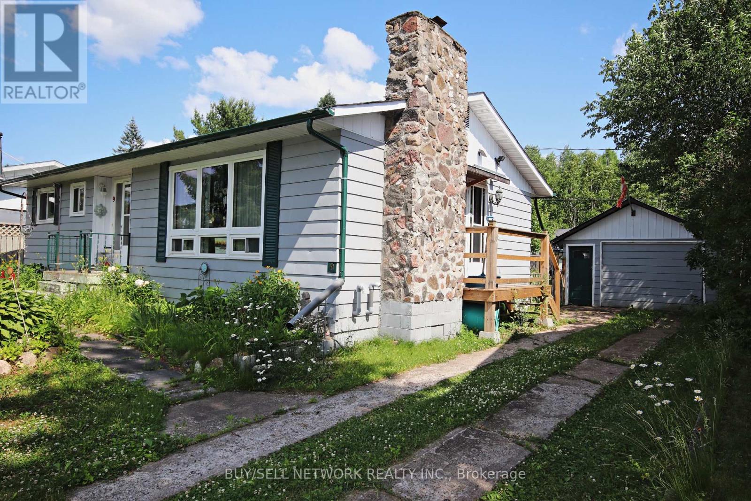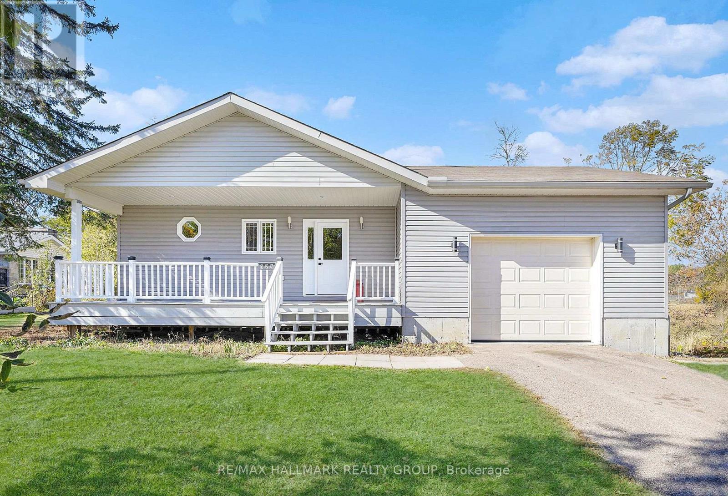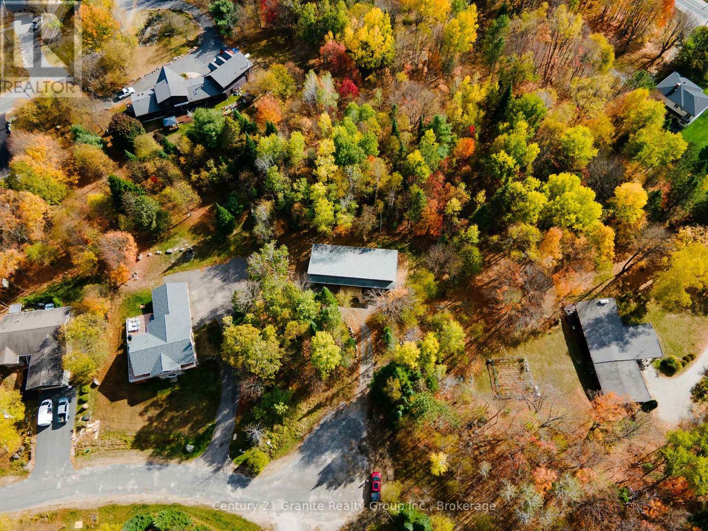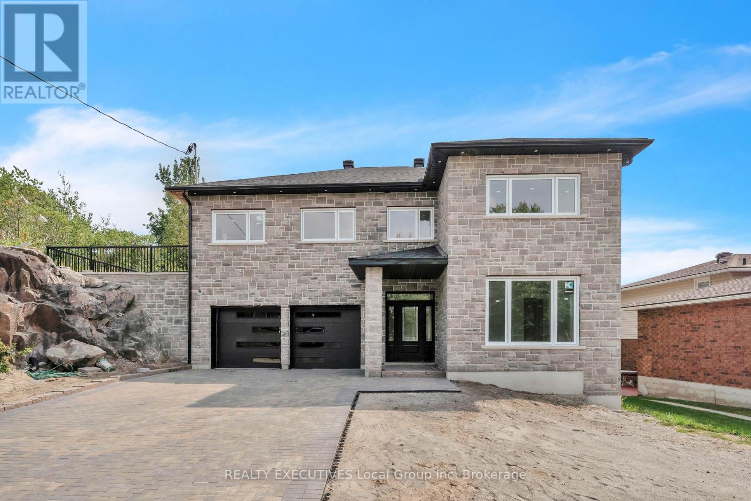- Houseful
- ON
- Deep River
- K0J
- 3 Huron St
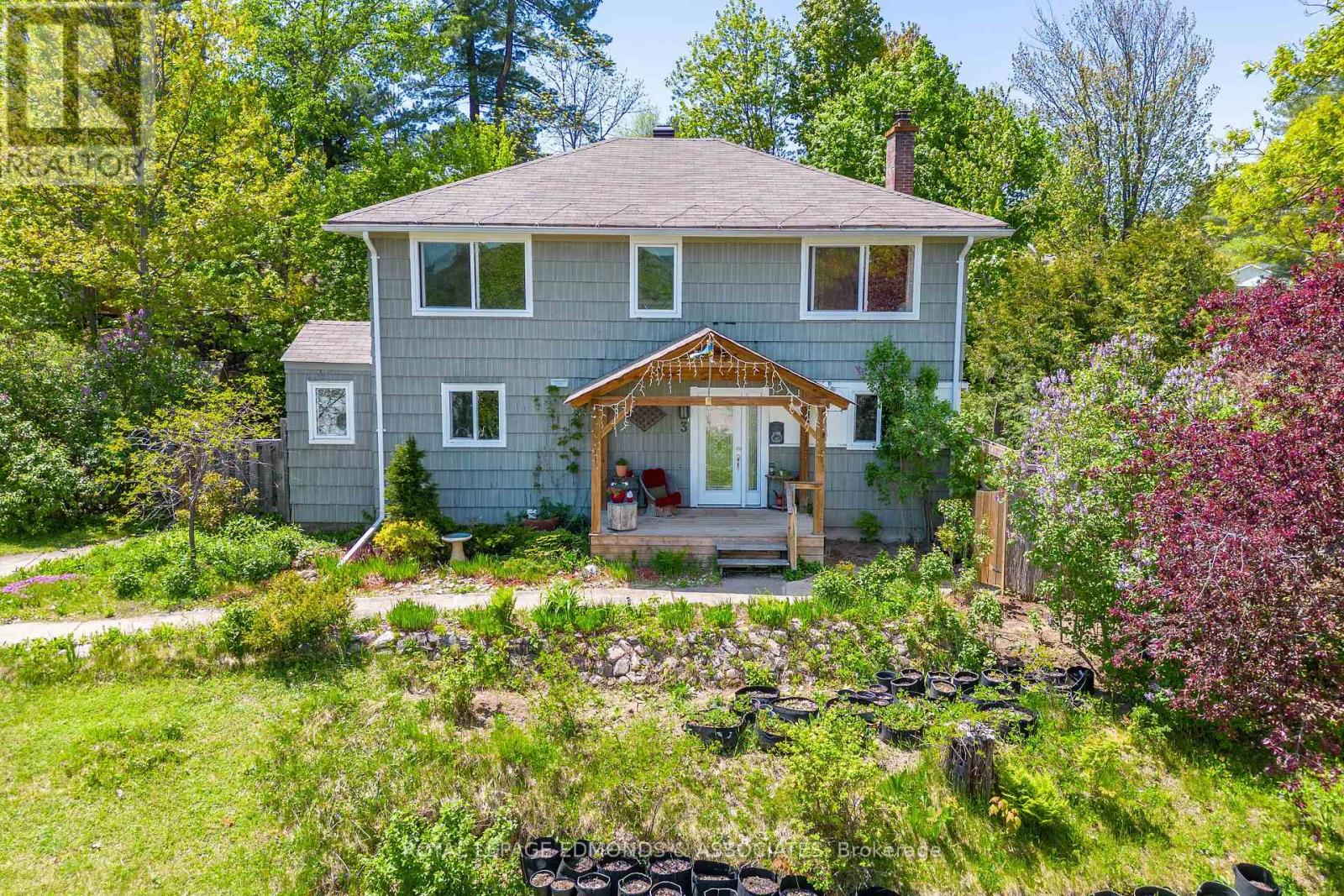
Highlights
Description
- Time on Houseful203 days
- Property typeSingle family
- Median school Score
- Mortgage payment
This spacious home offers 4 bedrooms, 3 bathrooms, plus 2 versatile bonus rooms to fit your lifestyle. The main floor features a bright home office, 2 pc bath, large living room with a gorgeous wood fireplace, a spacious dining room with patio doors leading to your private deck and backyard perfect for BBQs!, a functional kitchen, and a handy mudroom with side entrance. Upstairs, youll find 3 generously sized bedrooms, an additional room ideal for a nursery or hobby space, and a full bathroom. The finished lower level offers even more living space with a large rec room and wood fireplace, a games area, furnace room, a versatile bonus room, and a spa-like bathroom/laundry area featuring an electric sauna and heated floors. Enjoy large, bright windows throughout with stunning views of your private backyard oasis, as well as Ottawa River and rolling hill views from the front. Updates include: Roof (2015), Furnace & Kitchen (2017), newer windows (2013), all bathrooms renovated within the last 5 years, plumbing & electrical updates, WETT inspection on fireplaces (2013), and new porches front & back. 24HR irrevocable on all written offers. (id:63267)
Home overview
- Cooling Central air conditioning
- Heat source Natural gas
- Heat type Forced air
- Sewer/ septic Sanitary sewer
- # total stories 2
- # parking spaces 5
- Has garage (y/n) Yes
- # full baths 2
- # half baths 1
- # total bathrooms 3.0
- # of above grade bedrooms 4
- Has fireplace (y/n) Yes
- Subdivision 510 - deep river
- Lot size (acres) 0.0
- Listing # X12054173
- Property sub type Single family residence
- Status Active
- Bedroom 3.5m X 4.3m
Level: 2nd - Bedroom 3.5m X 4.57m
Level: 2nd - Bedroom 3.2m X 2.75m
Level: 2nd - Bathroom 1.5m X 2.13m
Level: 2nd - Primary bedroom 3.5m X 4.88m
Level: 2nd - Bedroom 3.05m X 3.35m
Level: Basement - Recreational room / games room 3.66m X 6.71m
Level: Basement - Bedroom 2.9m X 3.2m
Level: Basement - Kitchen 3.4m X 3.2m
Level: Main - Foyer 4.11m X 3.5m
Level: Main - Bathroom 2.43m X 1.22m
Level: Main - Den 2.67m X 2.5m
Level: Main - Dining room 4.2m X 3.8m
Level: Main - Living room 6.1m X 3.5m
Level: Main - Bathroom 2.44m X 1.22m
Level: Main - Office 2.75m X 2.44m
Level: Main - Mudroom 2.29m X 1.37m
Level: Main
- Listing source url Https://www.realtor.ca/real-estate/28102239/3-huron-street-deep-river-510-deep-river
- Listing type identifier Idx

$-1,384
/ Month

