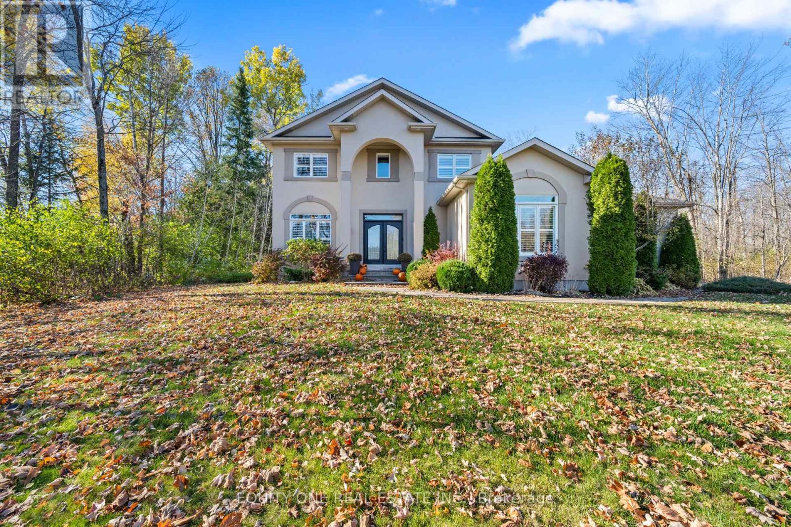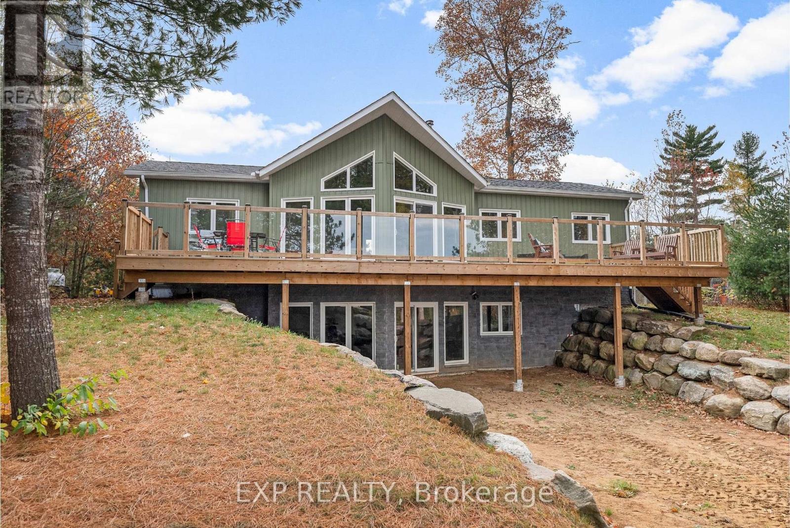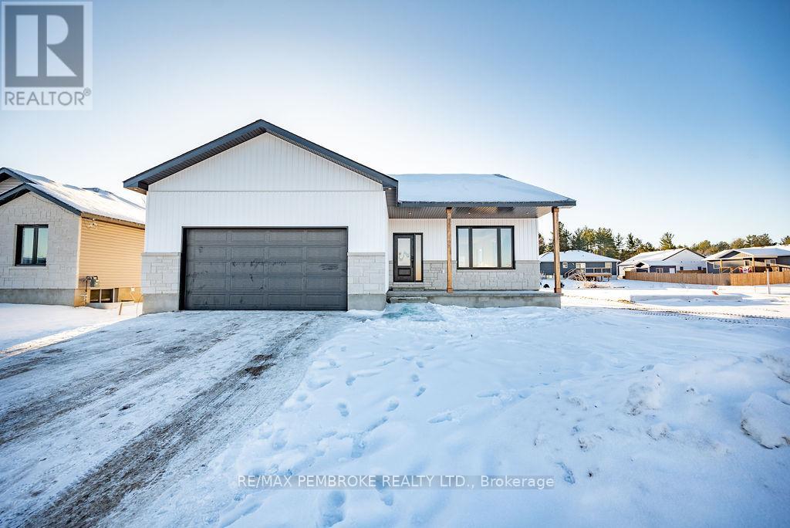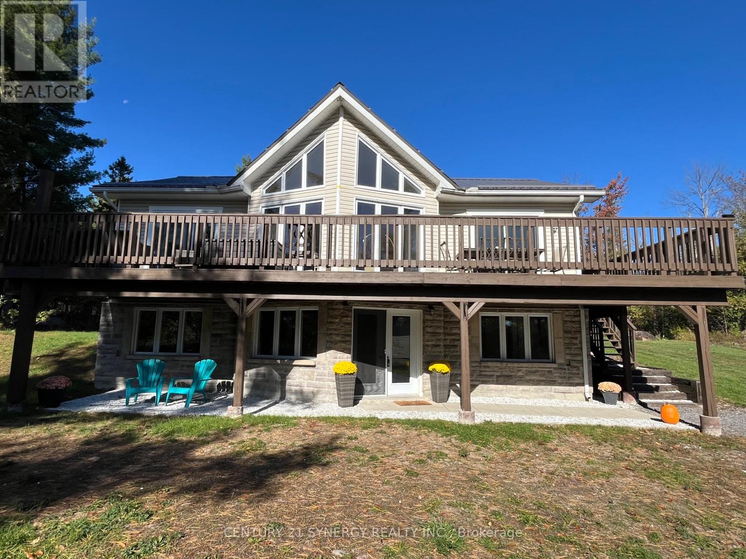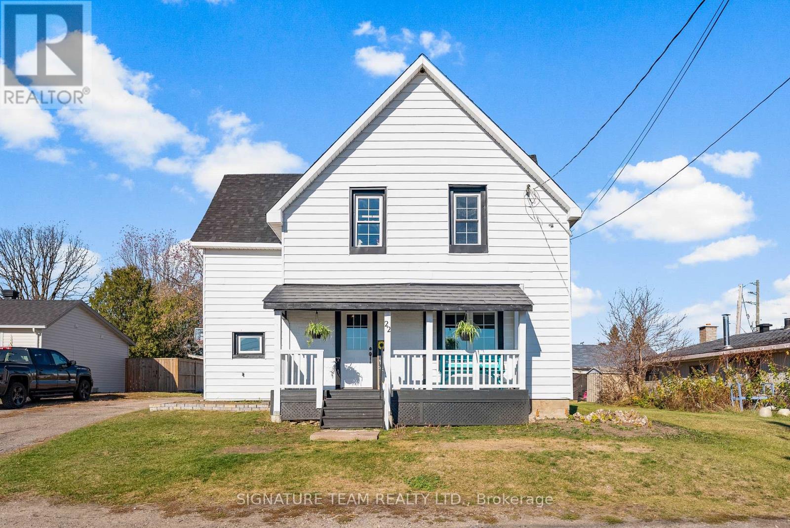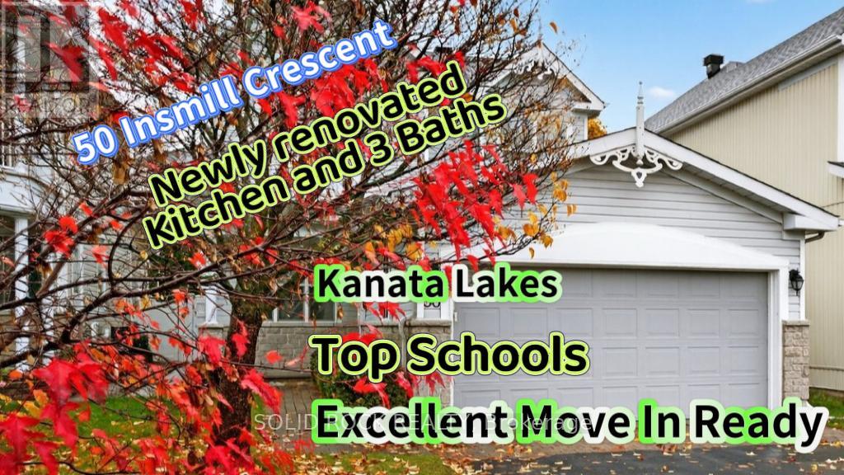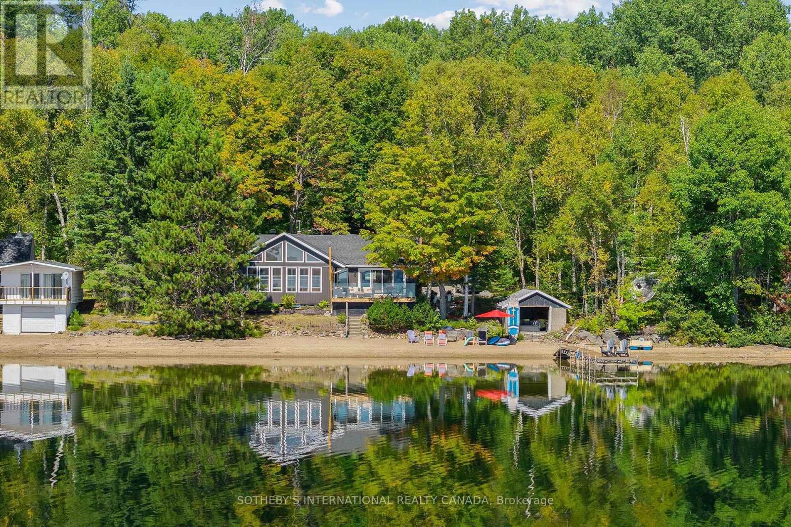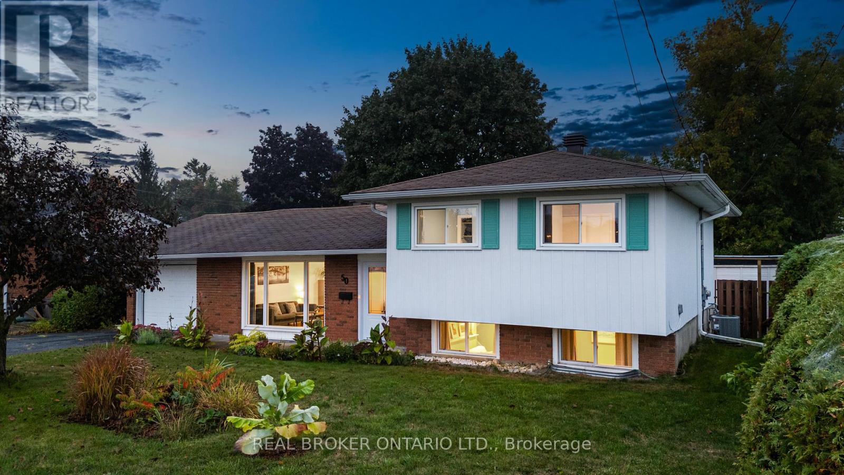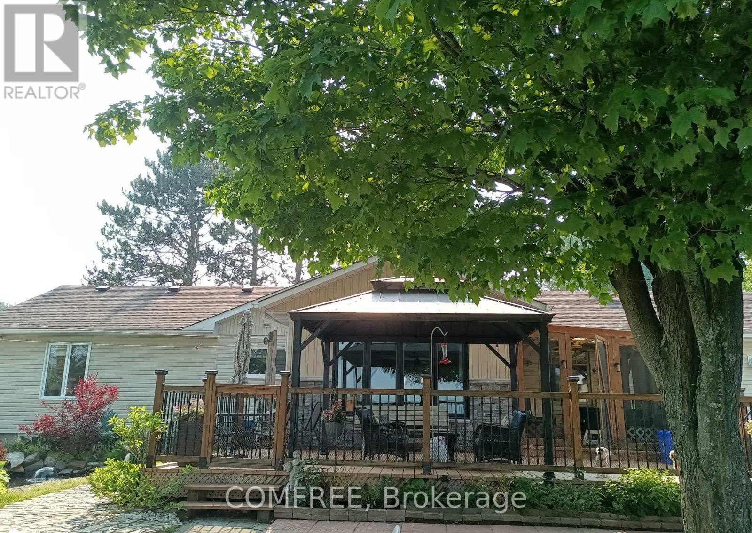- Houseful
- ON
- Deep River
- K0J
- 36 Thomas St
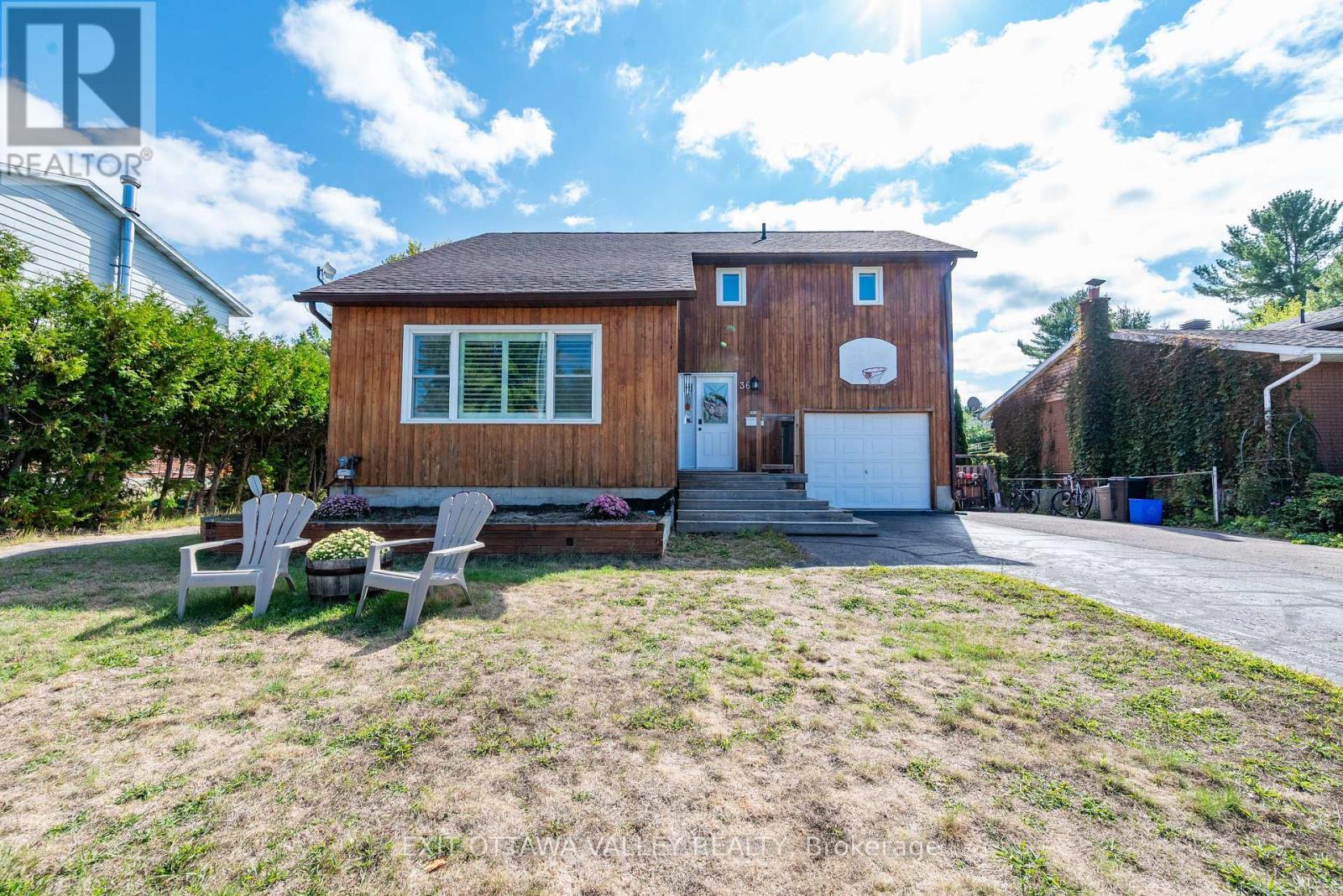
Highlights
Description
- Time on Houseful11 days
- Property typeSingle family
- Median school Score
- Mortgage payment
This 4-bedroom, 3-bath Viceroy-style home is beautifully updated throughout and ready to impress. Step into the inviting living room featuring rich hardwood floors, soaring cathedral ceilings, decorative wood beams, and a cozy fireplace. The modern kitchen is complete with sleek quartz countertops, flowing seamlessly into the dining area with direct access to the fully fenced backyard oasis featuring a pool and hot tub, perfect for entertaining or relaxing. Upstairs, you'll find three spacious bedrooms, a full bath with double sinks, and a charming balcony overlooking the living room below. The oversized primary suite offers abundant natural light, a walk-in closet, and a private 2-piece ensuite. The lower level extends the living space with a theatre room warmed by a gas fireplace, an additional 2-piece bath, a 4th bedroom, and a laundry area. A single-car garage, oversized driveway, and prime location close to parks, the ski hill, walking trails, and the river make this an ideal family home. (id:63267)
Home overview
- Cooling Central air conditioning
- Heat source Natural gas
- Heat type Forced air
- Has pool (y/n) Yes
- Sewer/ septic Sanitary sewer
- # total stories 2
- # parking spaces 3
- Has garage (y/n) Yes
- # full baths 1
- # half baths 2
- # total bathrooms 3.0
- # of above grade bedrooms 3
- Subdivision 510 - deep river
- Lot size (acres) 0.0
- Listing # X12474361
- Property sub type Single family residence
- Status Active
- Primary bedroom 4.26m X 4.26m
Level: 2nd - Bedroom 3.04m X 3.35m
Level: 2nd - Bedroom 3.04m X 3.04m
Level: 2nd - Media room 4.57m X 4.57m
Level: Lower - Laundry 3.55m X 3.65m
Level: Lower - Play room 2.74m X 3.35m
Level: Lower - Kitchen 3.04m X 3.65m
Level: Main - Living room 4.57m X 4.57m
Level: Main - Dining room 3.04m X 3.96m
Level: Main
- Listing source url Https://www.realtor.ca/real-estate/29015687/36-thomas-street-deep-river-510-deep-river
- Listing type identifier Idx

$-1,333
/ Month

