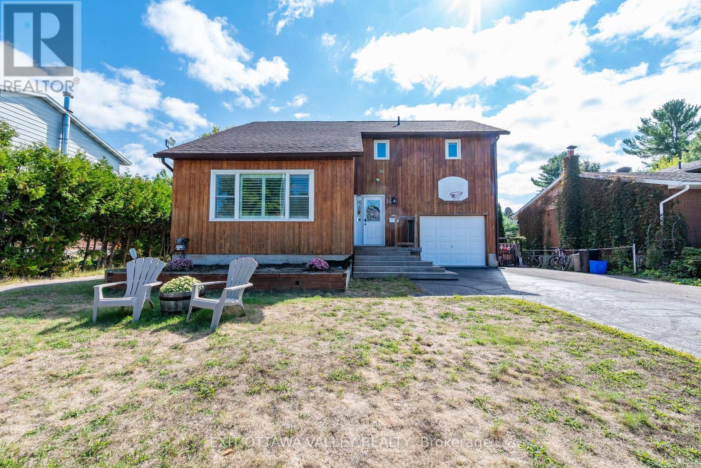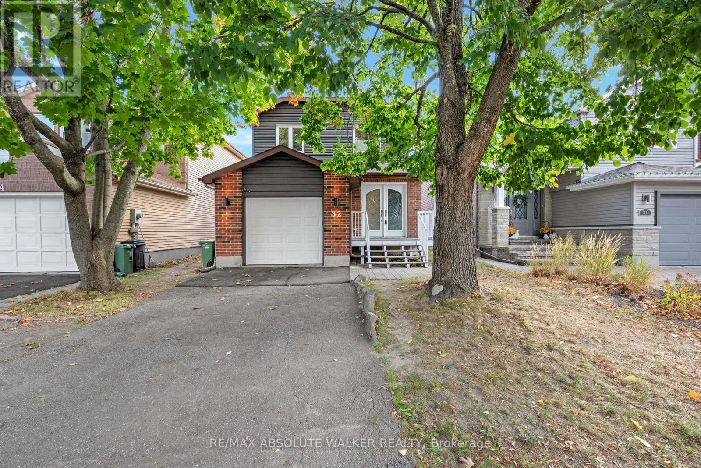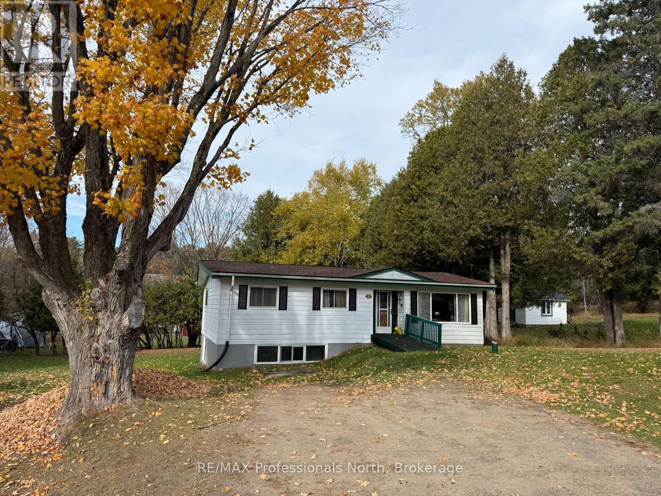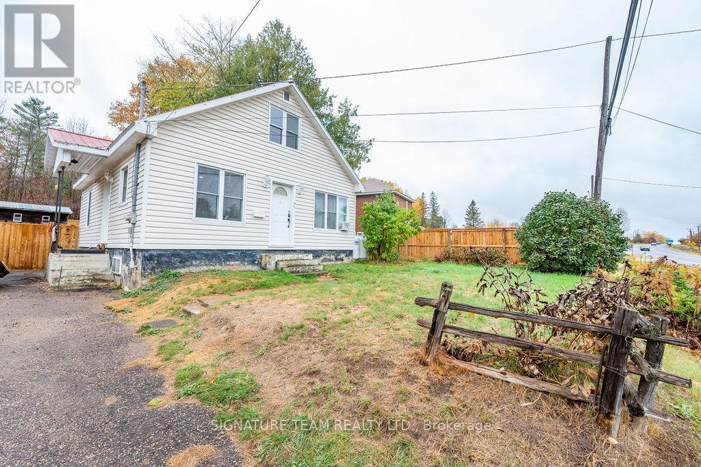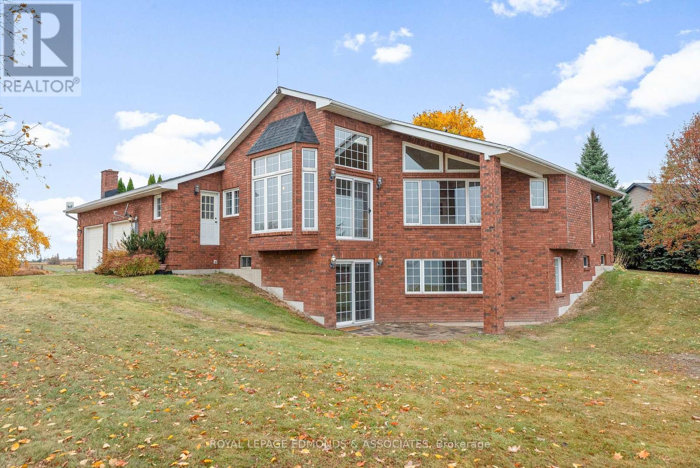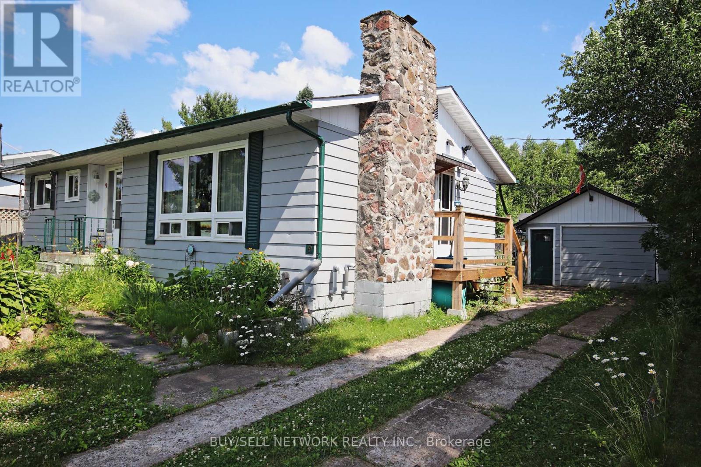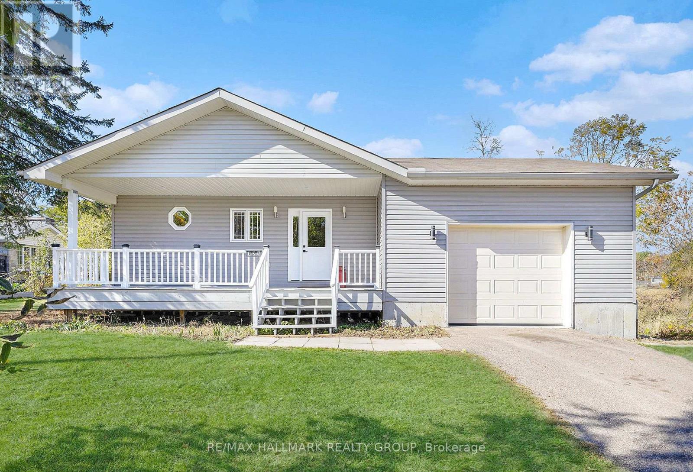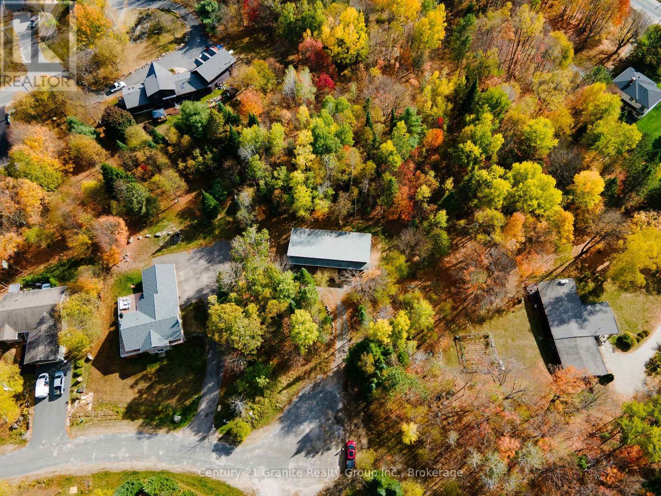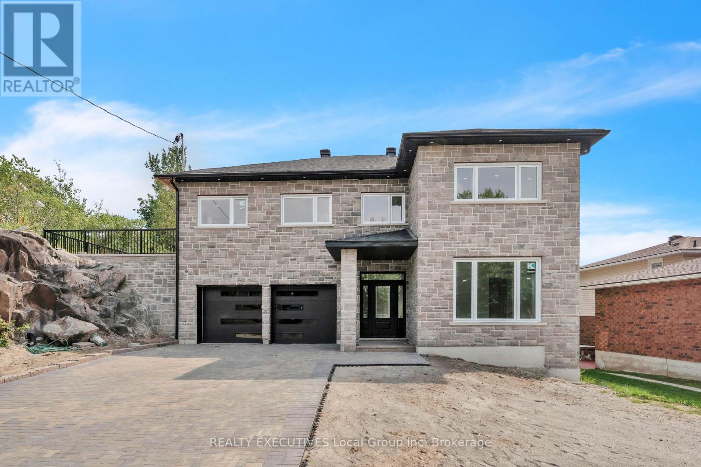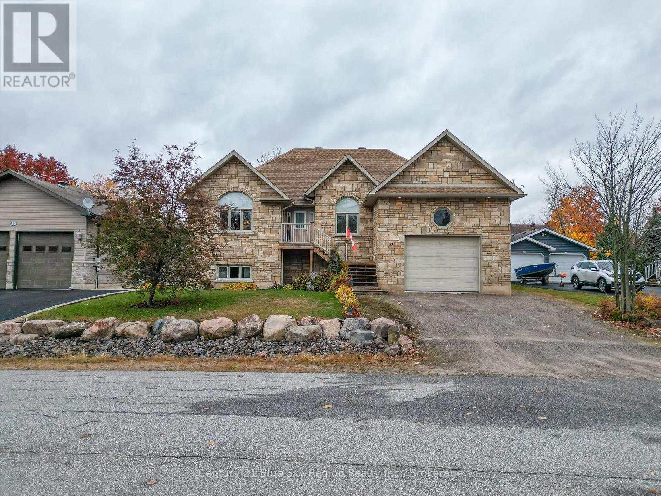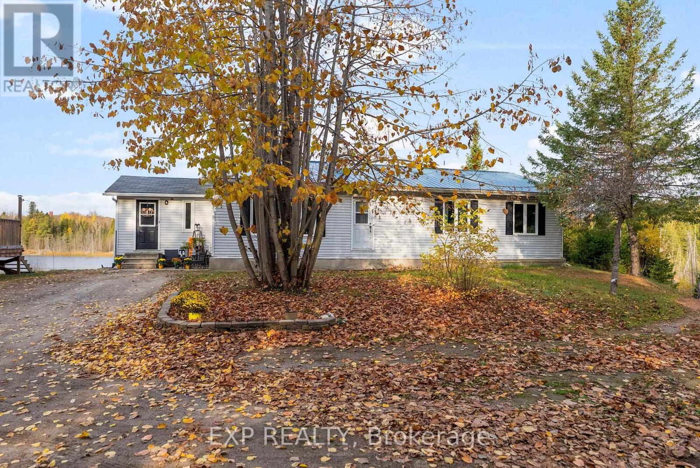- Houseful
- ON
- Deep River
- K0J
- 581 Rocky Point Ln
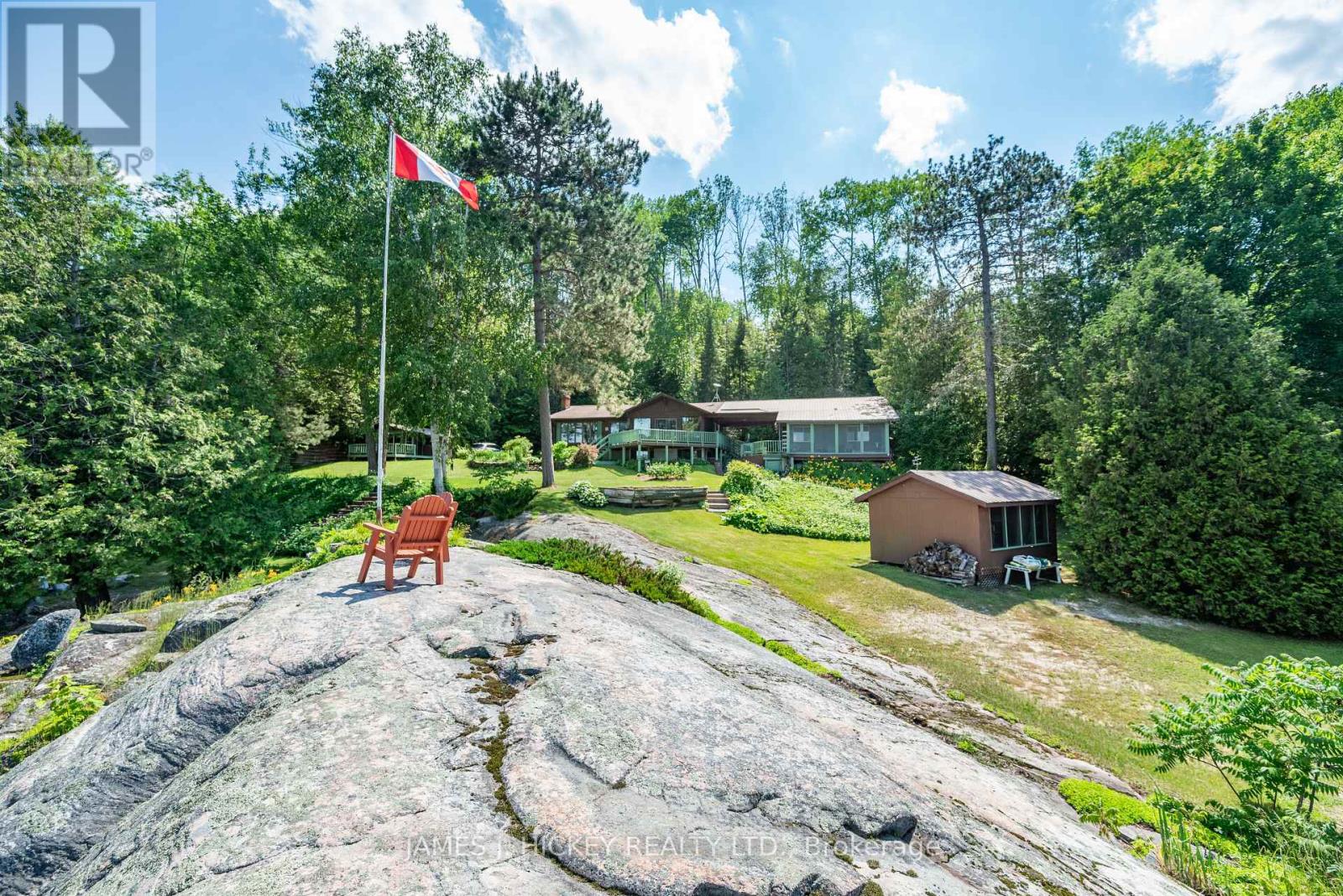
Highlights
Description
- Time on Houseful123 days
- Property typeSingle family
- StyleBungalow
- Median school Score
- Mortgage payment
Welcome to this amazing waterfront property with 245ft frontage on the beautiful Ottawa River. This 2+1 bedroom, 2 bath home boasts vaulted ceilings with exposed beams, a custom kitchen, two recently renovated full bathrooms, and a spacious living room. Large windows and sliding glass doors on the main floor offer views that are simply breathtaking. Step outside to the deck or screen room and enjoy views of the Ottawa River and Laurentian Mountains that stretch for miles. Additional features include a finished lower level with rec room/games room, a family room, and a third bedroom. A 1-bedroom bunkie for extended family stays also overlooks the park-like grounds with of the most majestic shorelines you will ever find. Sandy beaches and your very own vantage point perched high on the river that lends itself to the name Rocky Point. Pride of ownership is evident at every turn so don't miss out on this great property! Minimum 24 hour irrevocable on all Offers. (id:63267)
Home overview
- Heat source Wood
- Heat type Other
- Sewer/ septic Septic system
- # total stories 1
- # parking spaces 4
- Has garage (y/n) Yes
- # full baths 2
- # total bathrooms 2.0
- # of above grade bedrooms 3
- Subdivision 510 - deep river
- View View of water, direct water view
- Water body name Ottawa river
- Directions 1720872
- Lot size (acres) 0.0
- Listing # X12236278
- Property sub type Single family residence
- Status Active
- Utility 3.17m X 3.2m
Level: Basement - Bedroom 3.65m X 3.22m
Level: Basement - Recreational room / games room 5.53m X 6.78m
Level: Basement - Family room 7.06m X 3.4m
Level: Basement - Primary bedroom 4.31m X 3.37m
Level: Main - Bedroom 2.81m X 3.7m
Level: Main - Kitchen 3.78m X 3.09m
Level: Main - Living room 7.11m X 3.86m
Level: Main - Dining room 5.79m X 3.07m
Level: Main
- Listing source url Https://www.realtor.ca/real-estate/28500866/581-rocky-point-lane-deep-river-510-deep-river
- Listing type identifier Idx

$-3,200
/ Month

