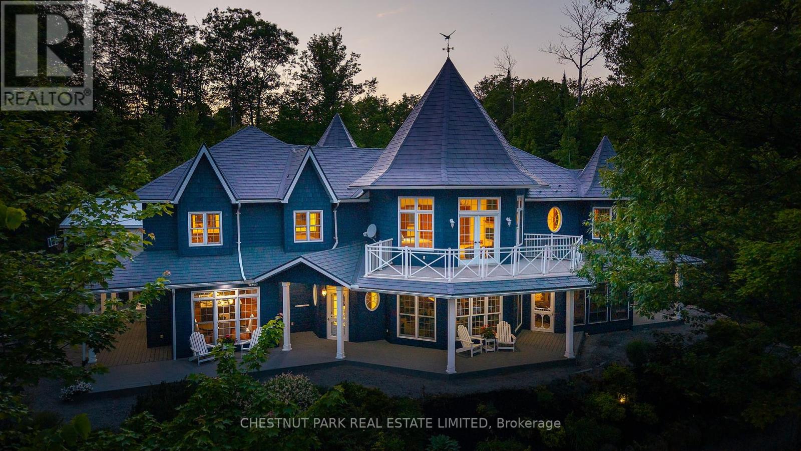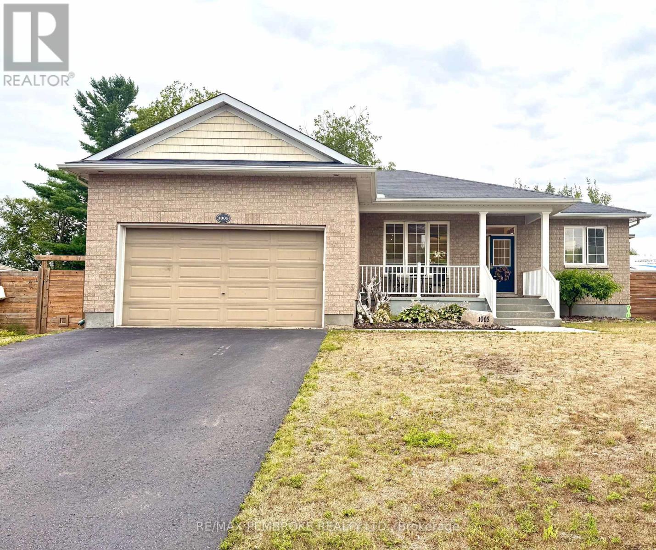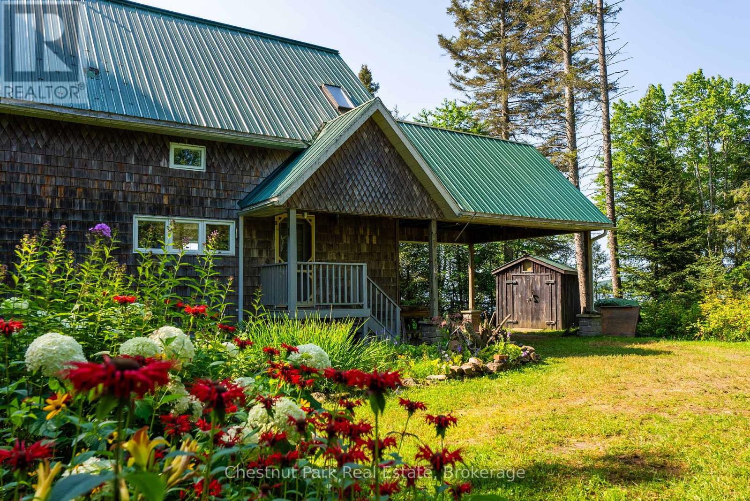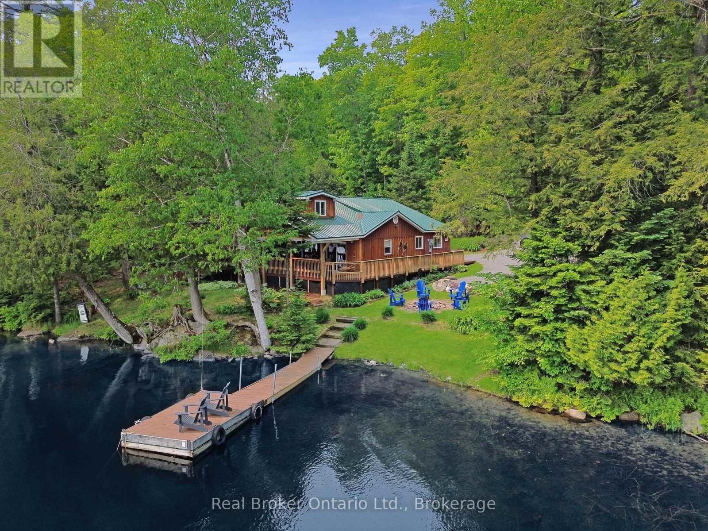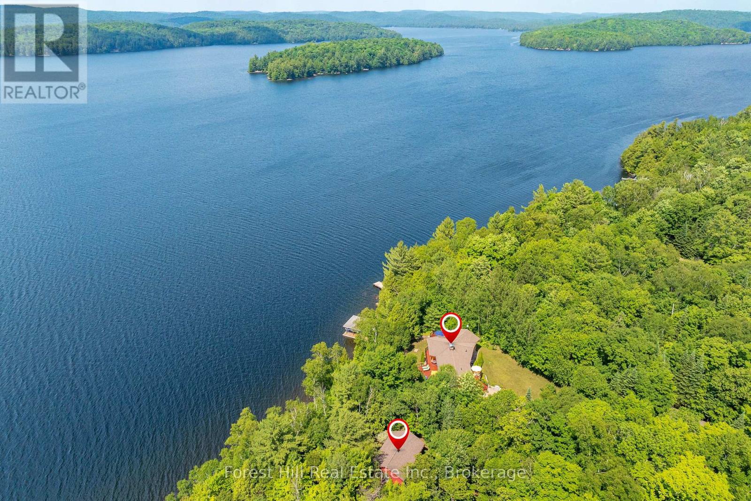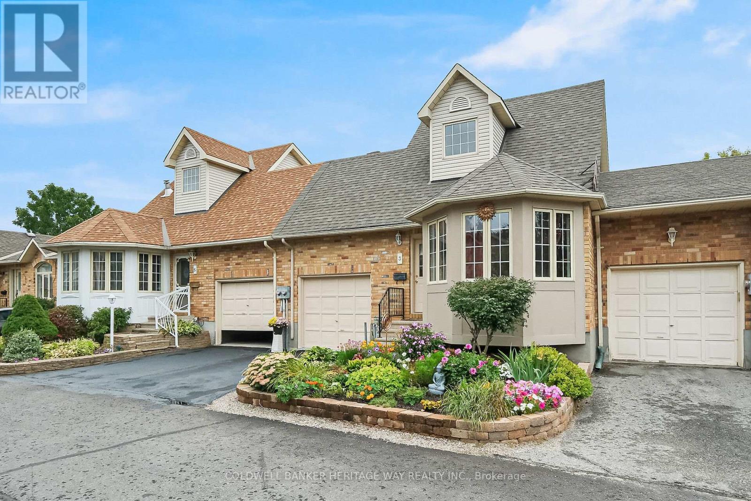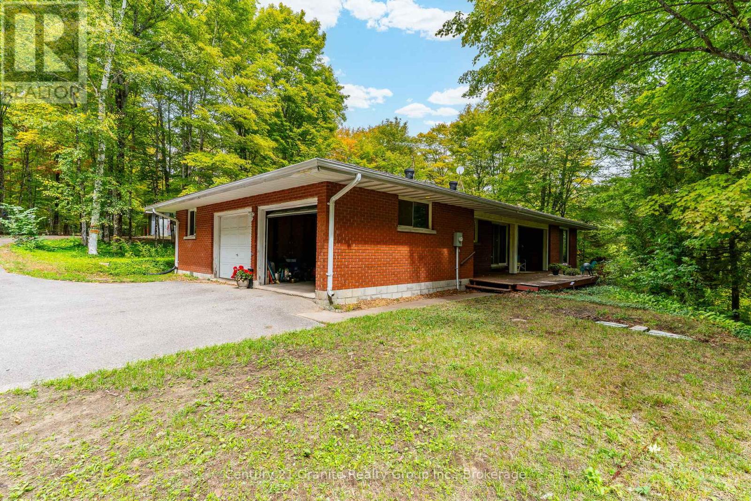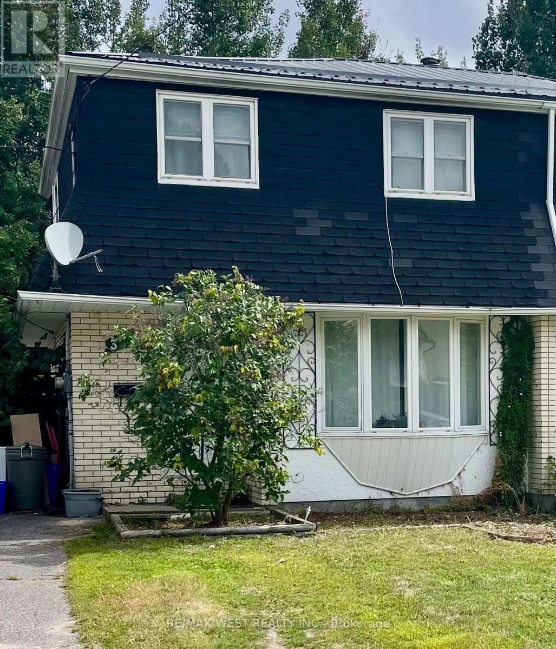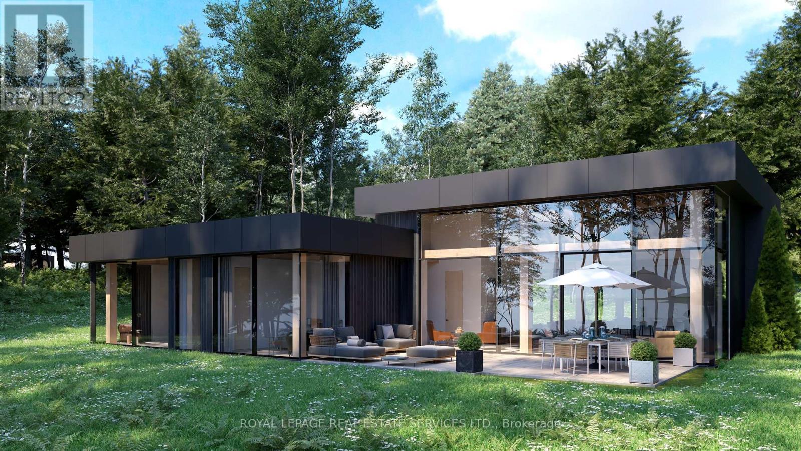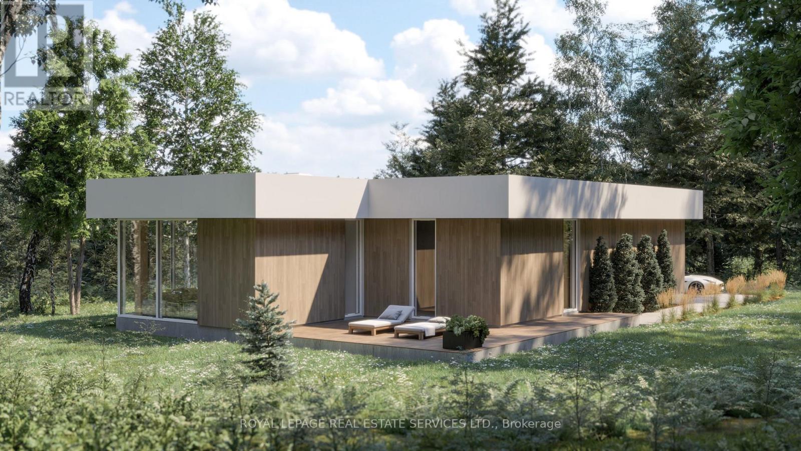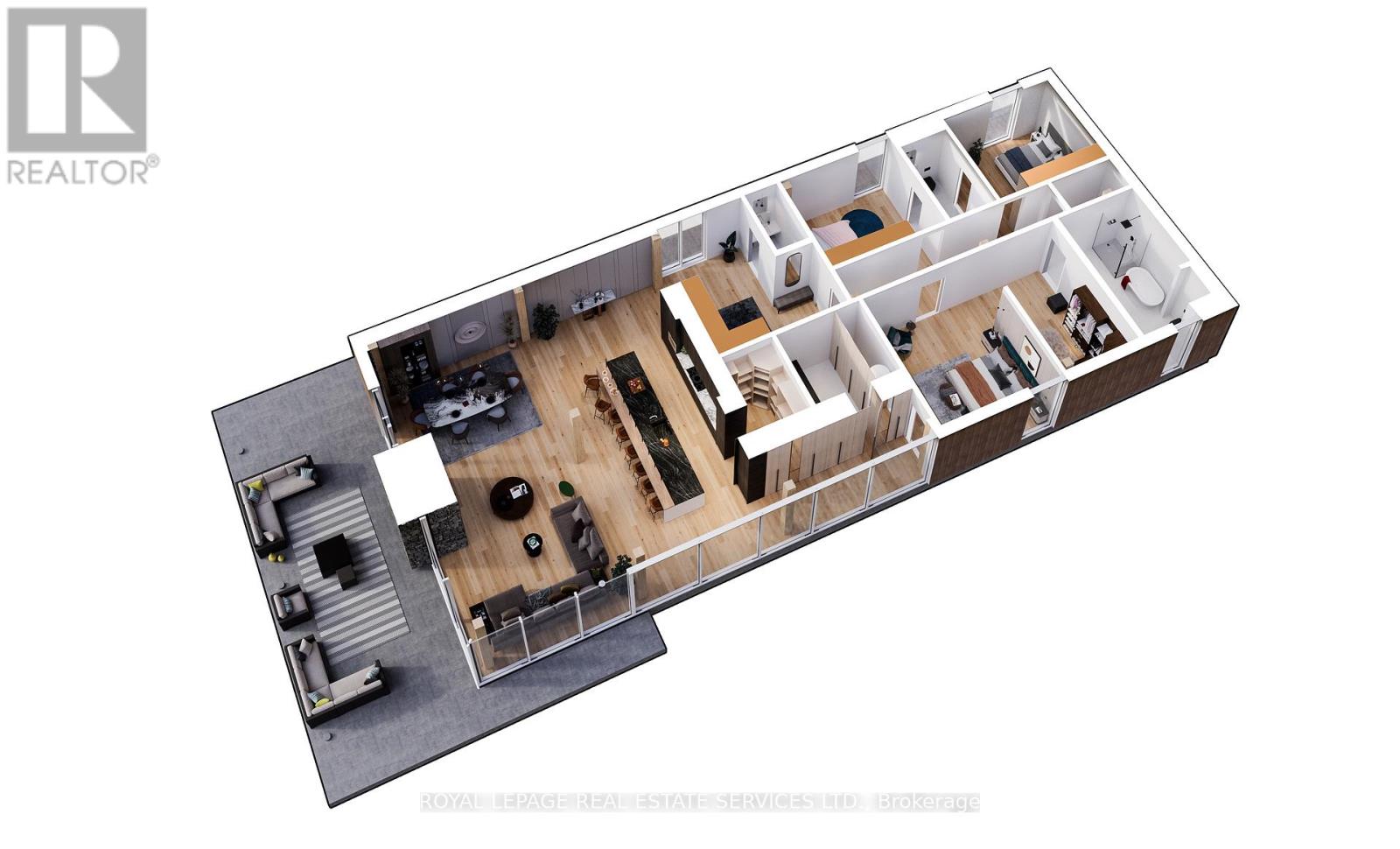- Houseful
- ON
- Deep River
- K0J
- 8 Tweedsmuir Pl
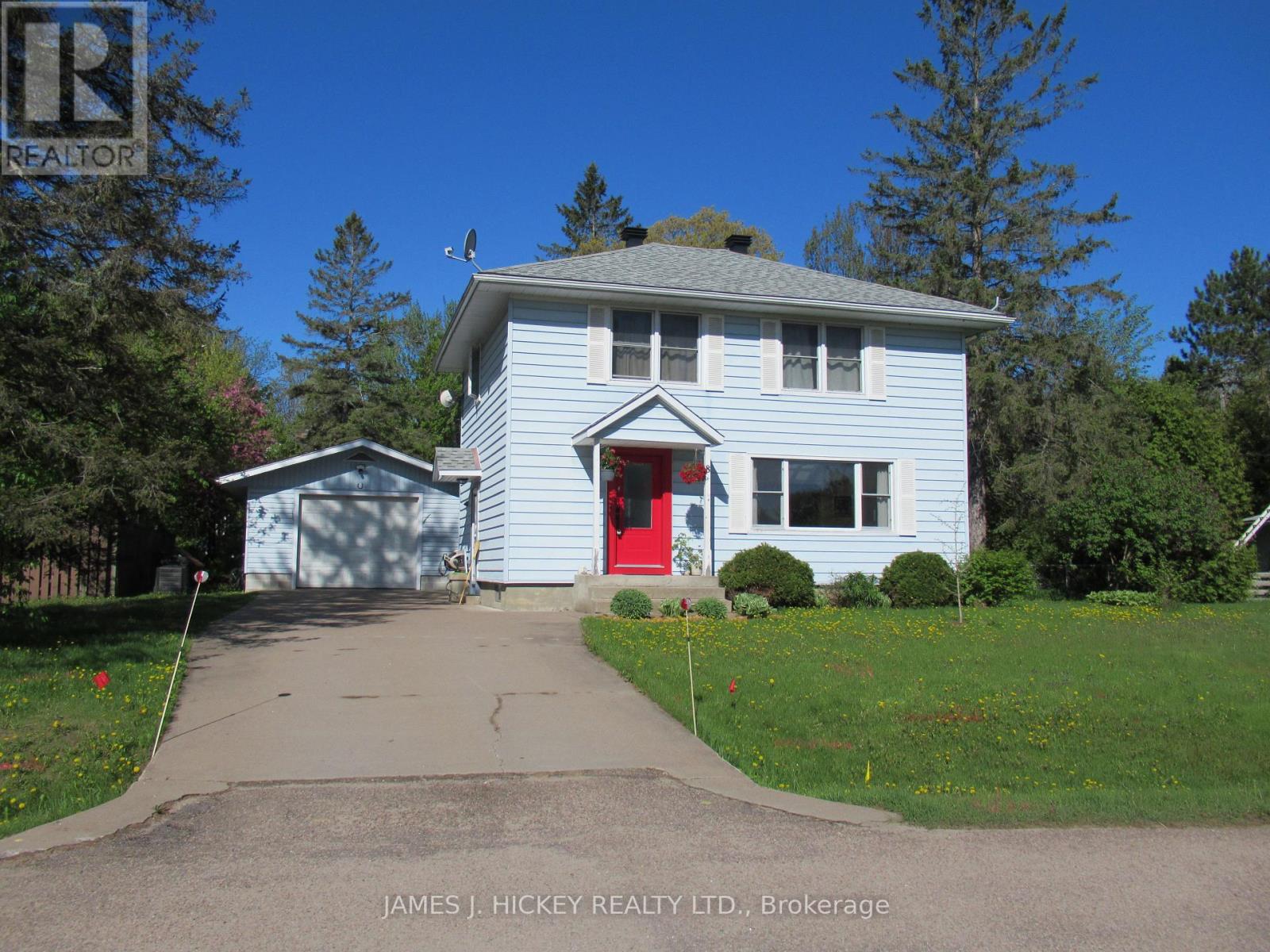
Highlights
This home is
34%
Time on Houseful
72 Days
School rated
6.5/10
Deep River
-9.09%
Description
- Time on Houseful72 days
- Property typeSingle family
- Median school Score
- Mortgage payment
This beautifully maintained 4-bedroom family home is located in a very desirable neighborhood close to School, shopping, parks and playground. Features a sun-filled eat-in kitchen, a large formal dining room, living room with a cozy free-standing gas fireplace, 2pc bath complete the main floor. 4 spacious bedrooms and 4pc bath on the second floor with gleaming professionally finished hardwood flooring. Also features a full basement with a Rec Room, 3 pc. bath, Workshop and utility room. Recent Gas Furnace and Central Air and a single detached garage. A large Lot with rear gate to Laurier Ave. Don't miss it, Call today! 24hr irrevocable required on all Offers. (id:55581)
Home overview
Amenities / Utilities
- Cooling Central air conditioning
- Heat source Natural gas
- Heat type Forced air
- Sewer/ septic Sanitary sewer
Exterior
- # total stories 2
- # parking spaces 4
- Has garage (y/n) Yes
Interior
- # full baths 2
- # half baths 1
- # total bathrooms 3.0
- # of above grade bedrooms 4
- Has fireplace (y/n) Yes
Location
- Subdivision 510 - deep river
Overview
- Lot size (acres) 0.0
- Listing # X12245177
- Property sub type Single family residence
- Status Active
Rooms Information
metric
- Bedroom 3.59m X 3.59m
Level: 2nd - Bedroom 3.35m X 2.43m
Level: 2nd - Primary bedroom 3.59m X 4.08m
Level: 2nd - Bedroom 3.04m X 3.47m
Level: 2nd - Recreational room / games room 5.97m X 3.41m
Level: Basement - Den 3.26m X 3.96m
Level: Basement - Utility 3.35m X 4.6m
Level: Basement - Foyer 3.74m X 1.85m
Level: Main - Dining room 3.04m X 3.93m
Level: Main - Kitchen 4.81m X 3.44m
Level: Main - Living room 5.88m X 3.96m
Level: Main
SOA_HOUSEKEEPING_ATTRS
- Listing source url Https://www.realtor.ca/real-estate/28520408/8-tweedsmuir-place-deep-river-510-deep-river
- Listing type identifier Idx
The Home Overview listing data and Property Description above are provided by the Canadian Real Estate Association (CREA). All other information is provided by Houseful and its affiliates.

Lock your rate with RBC pre-approval
Mortgage rate is for illustrative purposes only. Please check RBC.com/mortgages for the current mortgage rates
$-1,400
/ Month25 Years fixed, 20% down payment, % interest
$
$
$
%
$
%

Schedule a viewing
No obligation or purchase necessary, cancel at any time

