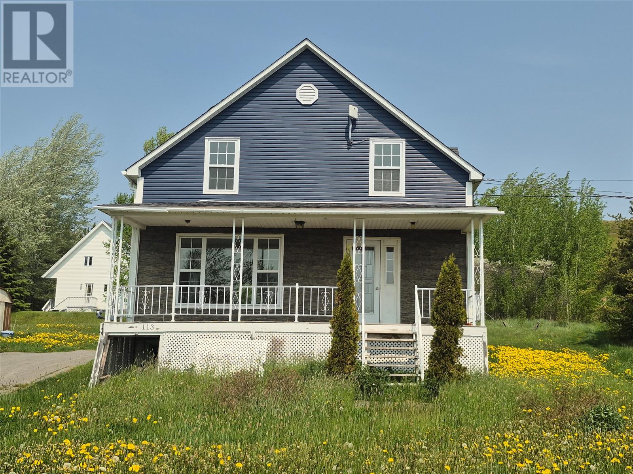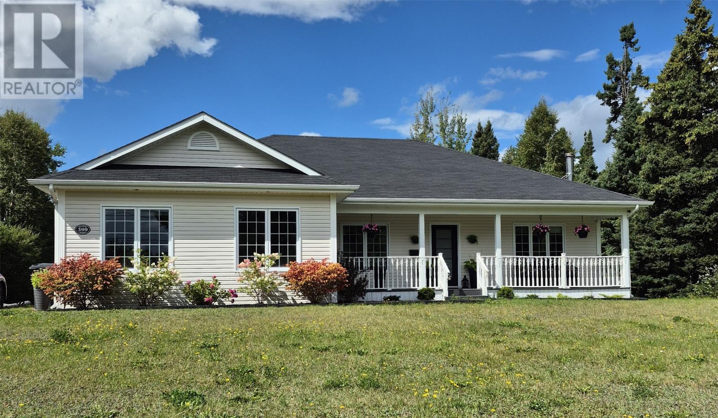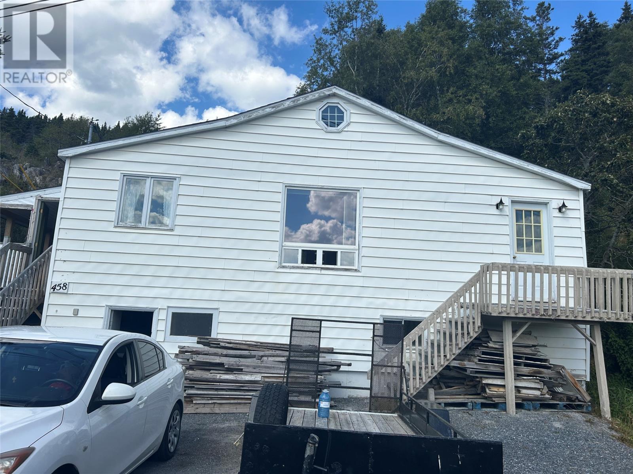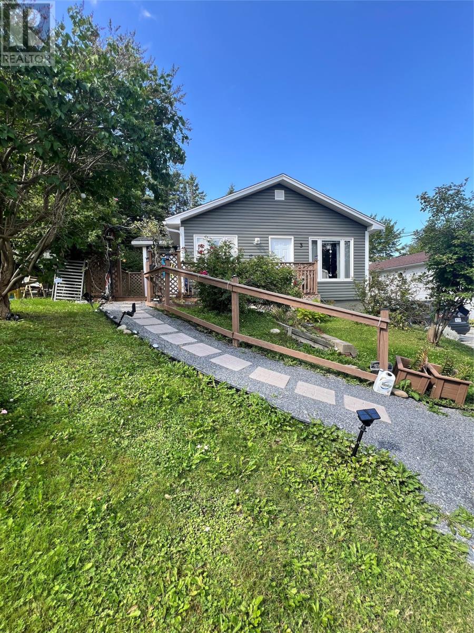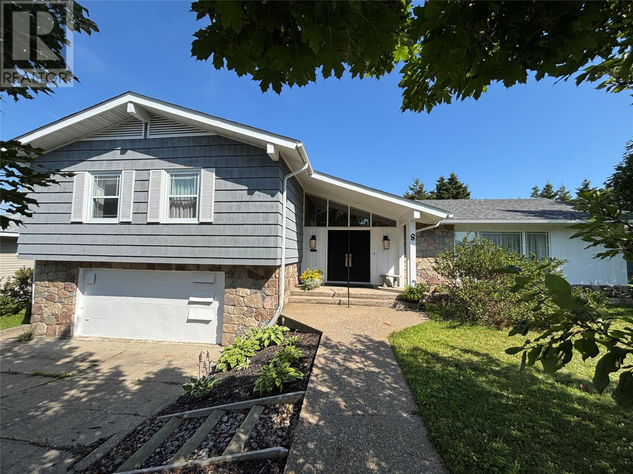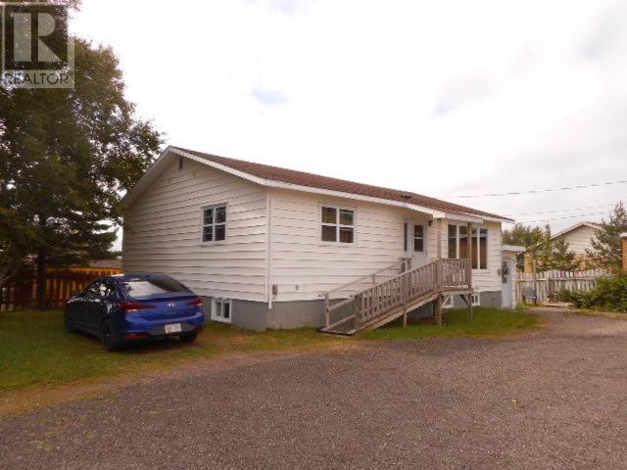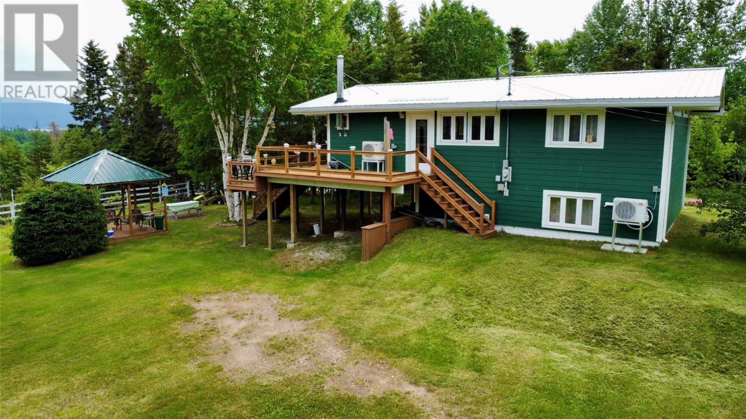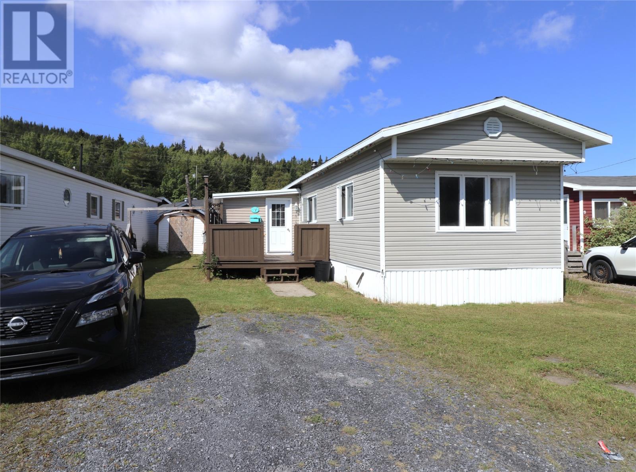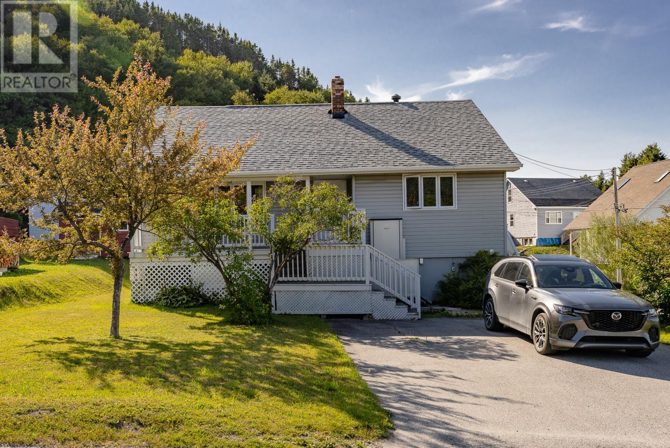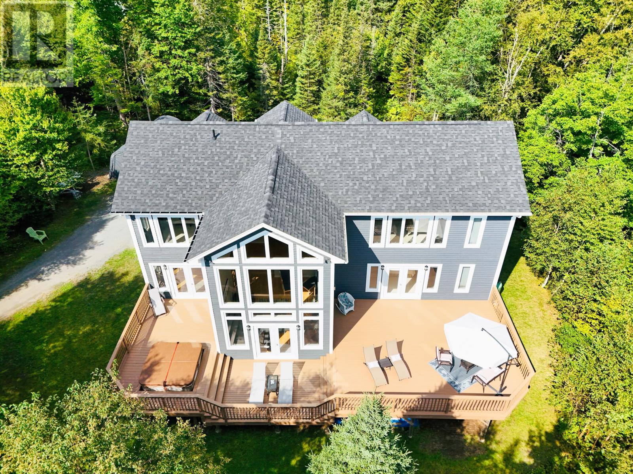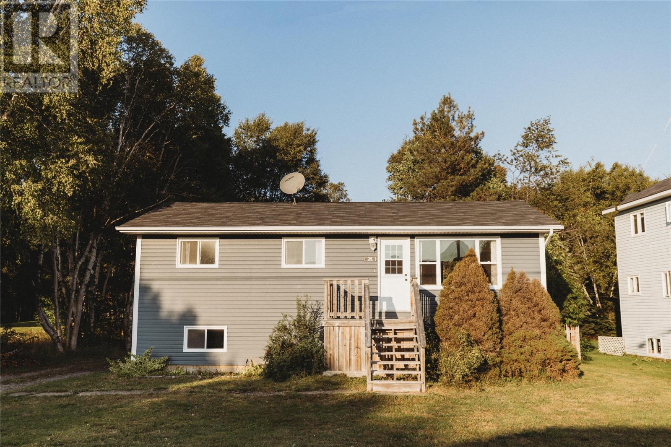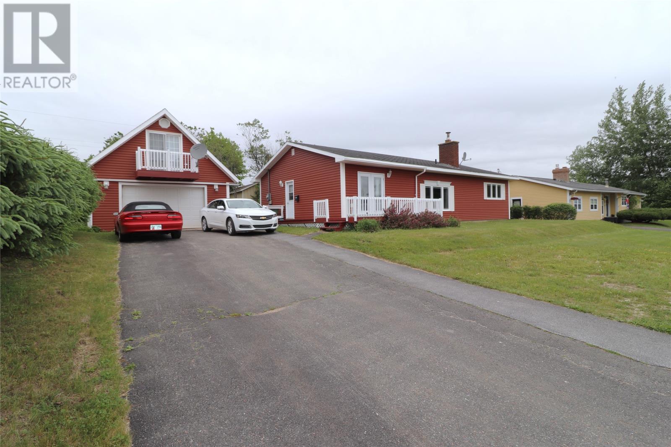
Highlights
Description
- Home value ($/Sqft)$231/Sqft
- Time on Houseful60 days
- Property typeSingle family
- StyleBungalow
- Year built1980
- Mortgage payment
Welcome to this well-maintained and centrally located property offering convenience, comfort, and excellent curb appeal. Situated on a spacious 95x155 lot, this single-level home features a double paved driveway and a 20x30 detached garage equipped with a 200 Amp breaker panel. Above the garage is a versatile loft that’s perfect for guests or extended family. It includes a cozy bedroom area, a 3-piece bathroom, and a kitchenette. Inside the main home, you’ll find three spacious bedrooms and a full bath. The primary bedroom includes dual closets and a built-in desk or vanity space. The bright kitchen is designed for function with an eat-in peninsula and pantry. The open living room boasts 9-foot ceilings and a stone wood-burning fireplace—perfect for cozy evenings. Step outside to a covered 3x18 backyard patio where you can relax and enjoy the outdoors with family and friends. This property checks all the boxes with its flexible layout, detached loft suite, and fantastic location. Don’t miss out on this unique opportunity! (id:55581)
Home overview
- Heat source Electric
- Heat type Baseboard heaters
- Sewer/ septic Municipal sewage system
- # total stories 1
- Has garage (y/n) Yes
- # full baths 2
- # total bathrooms 2.0
- # of above grade bedrooms 3
- Flooring Carpeted, ceramic tile, other
- Lot desc Landscaped
- Lot size (acres) 0.0
- Building size 1232
- Listing # 1287437
- Property sub type Single family residence
- Status Active
- Living room / fireplace 12.3m X 18.3m
Level: Main - Bathroom (# of pieces - 1-6) NaNm X 11.9m
Level: Main - Bedroom 9.1m X 10.1m
Level: Main - Laundry 7.9m X 9.1m
Level: Main - Primary bedroom 12.3m X 14m
Level: Main - Mudroom 4.3m X 4.11m
Level: Main - Dining room 10.1m X 12.3m
Level: Main - Bedroom 9.3m X 10.11m
Level: Main - Other NaNm X 16m
Level: Main - Porch 3.7m X 6.2m
Level: Main - Kitchen 6.8m X 11.3m
Level: Main - Not known NaNm X 7m
Level: Other - Not known NaNm X 8.1m
Level: Other - Not known NaNm X 12m
Level: Other - Other NaNm X 18m
Level: Other - Not known NaNm X 30m
Level: Other
- Listing source url Https://www.realtor.ca/real-estate/28568753/3-thomey-place-deer-lake
- Listing type identifier Idx

$-759
/ Month

