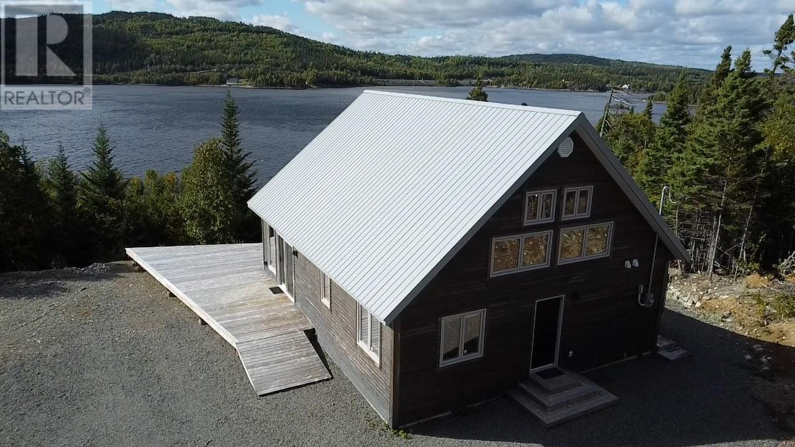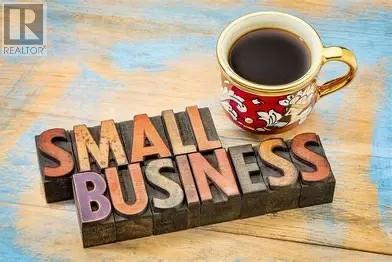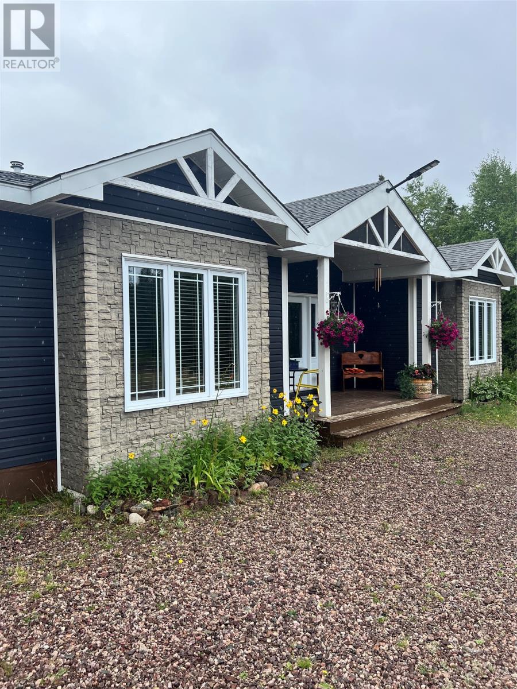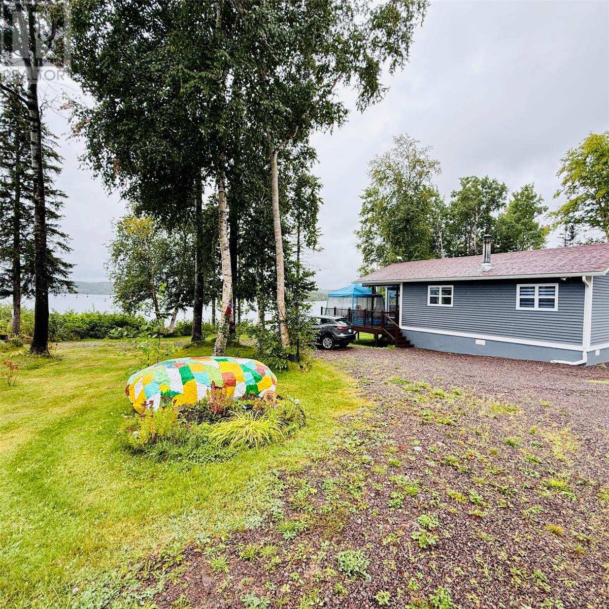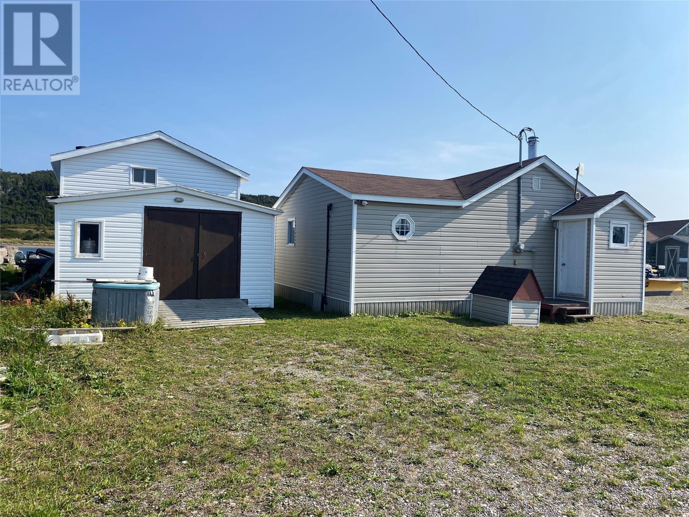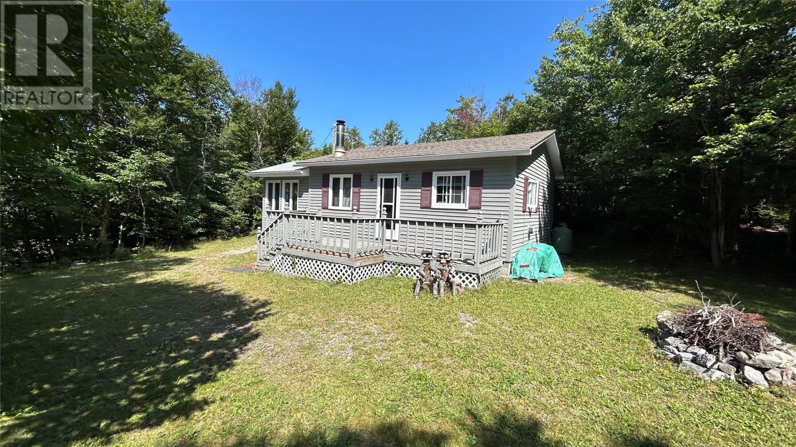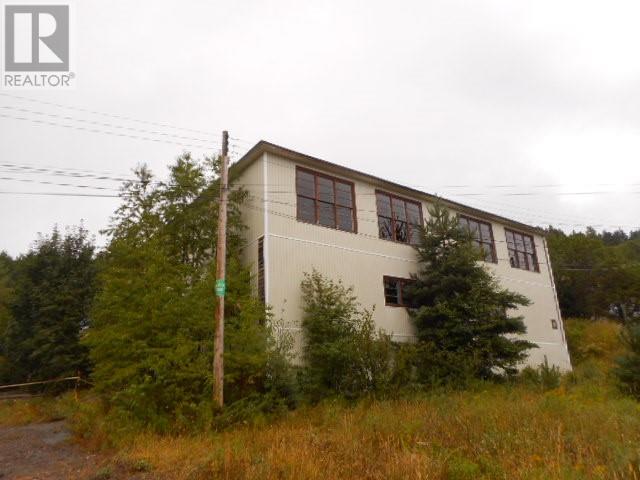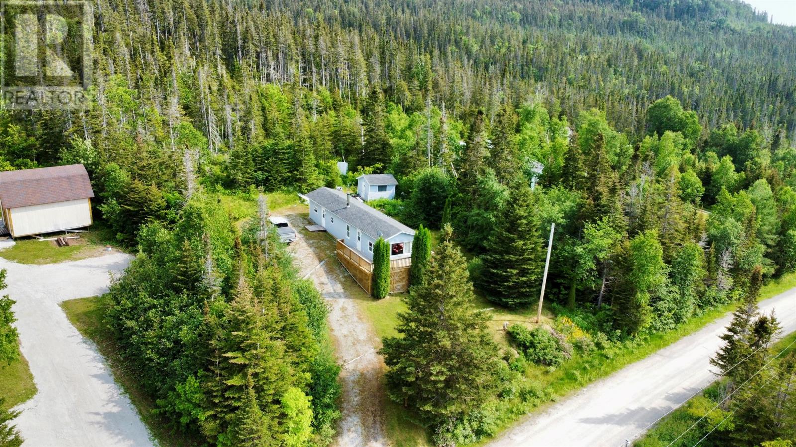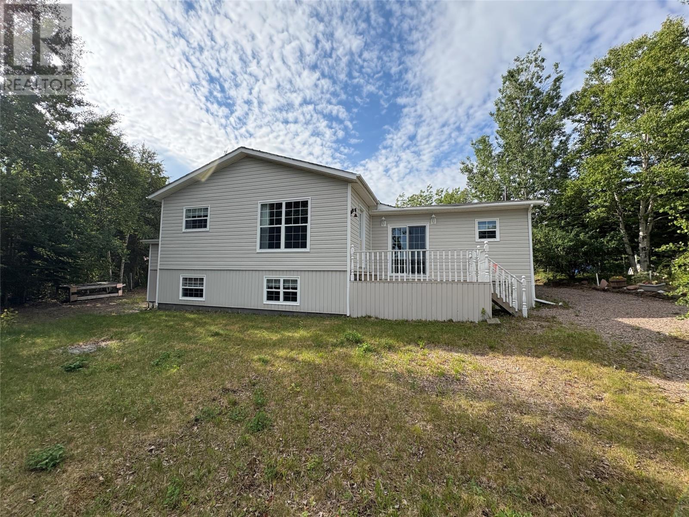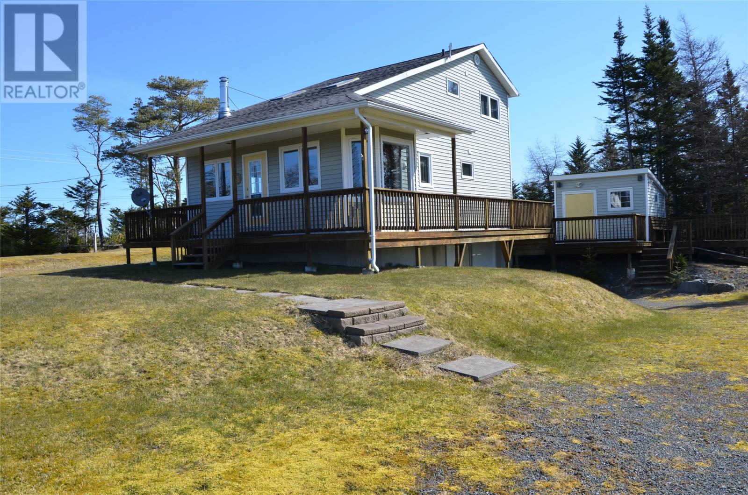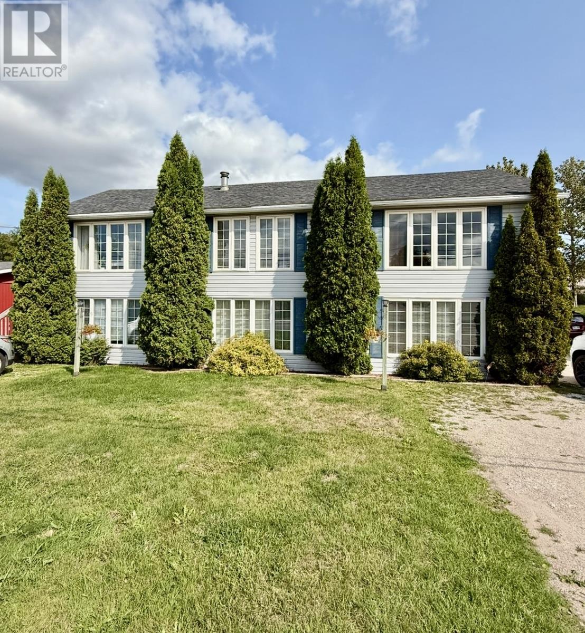
6 Upper Nicholsville Rd
6 Upper Nicholsville Rd
Highlights
Description
- Home value ($/Sqft)$109/Sqft
- Time on Housefulnew 4 days
- Property typeOther
- Year built1957
- Mortgage payment
Located in the heart of town and in walking distance to all town amenities, this 3 unit offers you a great investment opportunity, or perfect family home with rental income to help cover your mortgage. Additionally , there are multiple possibilities for this property, as it is zoned Town Centre and has an abundance of permitted and discretionary uses. The main structure of the home was built around the 1950's by Bowaters , and consists of 3 bedrooms and two full baths. An extension was built on in 1994 adding two, 2 bedroom apartments with approximately 675 sqft of total living space in each unit. Each unit has own service, the main home has oil, propane and electric heating, with a wood burning fireplace in the living room, and the two apartments have electric baseboard. The primary section of the home on the main level, features the living room, kitchen, and dining area, with direct access to the back deck, and beautiful backyard. As well the primary bedroom, with a walk in closet and ensuite, complete with jacuzzi tub. The upstairs features a tv/sitting room with propane fireplace, as well two bedrooms and one full bath, excellent for a family room or guest space. The basement of the main section of the home offers you plenty of storage space and laundry. (id:63267)
Home overview
- Heat source Electric, oil, propane
- Sewer/ septic Municipal sewage system
- # full baths 4
- # total bathrooms 4.0
- # of above grade bedrooms 7
- Flooring Carpeted, ceramic tile, hardwood, mixed flooring, other
- Lot desc Landscaped
- Lot size (acres) 0.0
- Building size 3487
- Listing # 1290817
- Property sub type Other
- Status Active
- Bathroom (# of pieces - 1-6) 6m X 6.1m
Level: 2nd - Not known 15.7m X 10.2m
Level: 2nd - Bedroom 10.7m X 8m
Level: 2nd - Not known 7.4m X 12.1m
Level: 2nd - Not known 11m X 6m
Level: 2nd - Bathroom (# of pieces - 1-6) B3
Level: 2nd - Famliy room / fireplace 24.4m X 17.7m
Level: 2nd - Not known 6.9m X 11.1m
Level: 2nd - Bedroom 11m X 9.3m
Level: 2nd - Not known 7.4m X 12.1m
Level: Main - Not known 15.7m X 10.2m
Level: Main - Not known 11m X 6m
Level: Main - Living room / fireplace 15.4m X 22m
Level: Main - Ensuite B4
Level: Main - Dining room 9.1m X 11.1m
Level: Main - Bathroom (# of pieces - 1-6) 6m X 6.1m
Level: Main - Primary bedroom 17.7m X 11.11m
Level: Main - Not known 6.9m X 11.1m
Level: Main - Porch 5.8m X 13m
Level: Main - Kitchen 10.3m X 8.9m
Level: Main
- Listing source url Https://www.realtor.ca/real-estate/28905365/6-upper-nicholsville-road-deer-lake
- Listing type identifier Idx

$-1,011
/ Month

