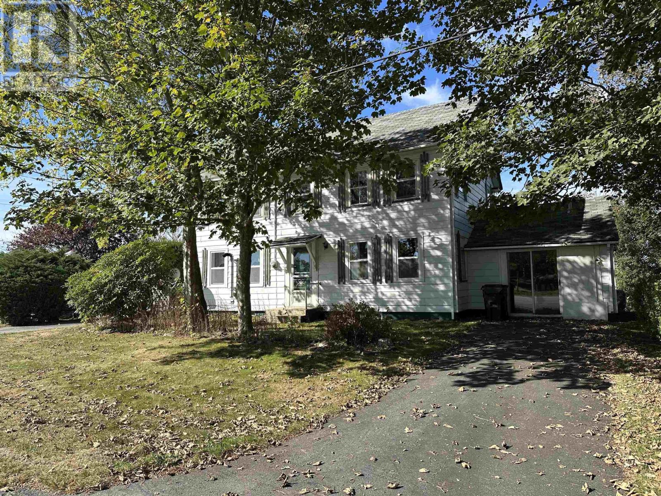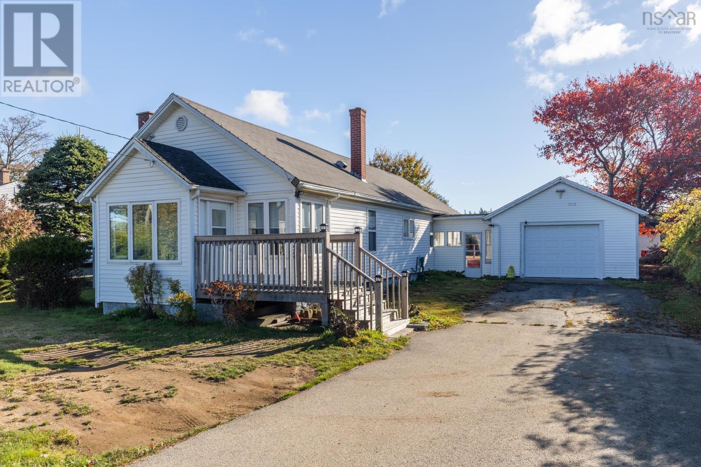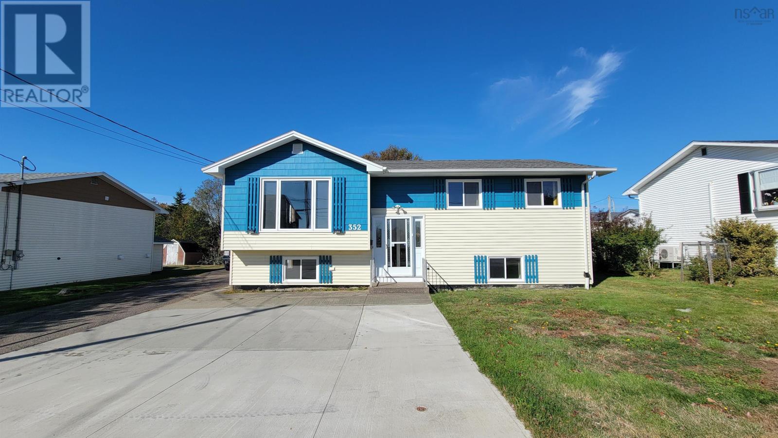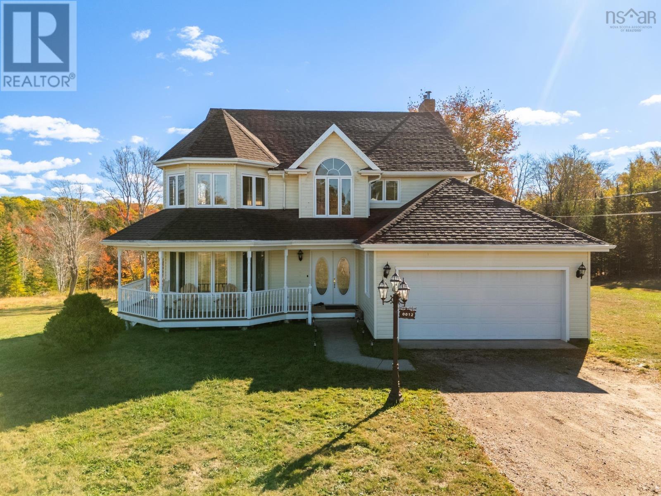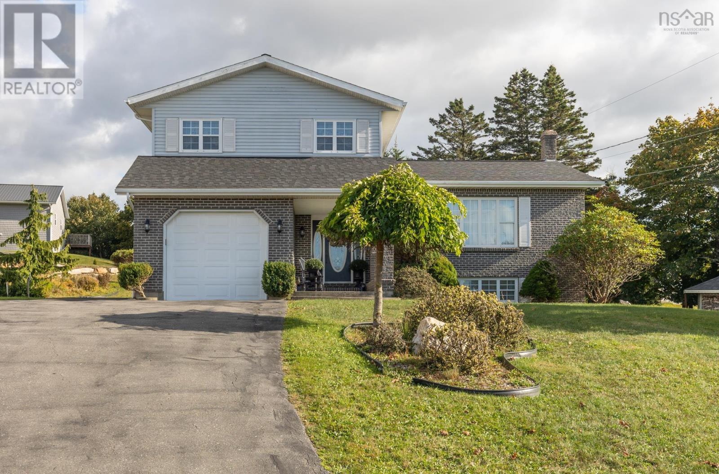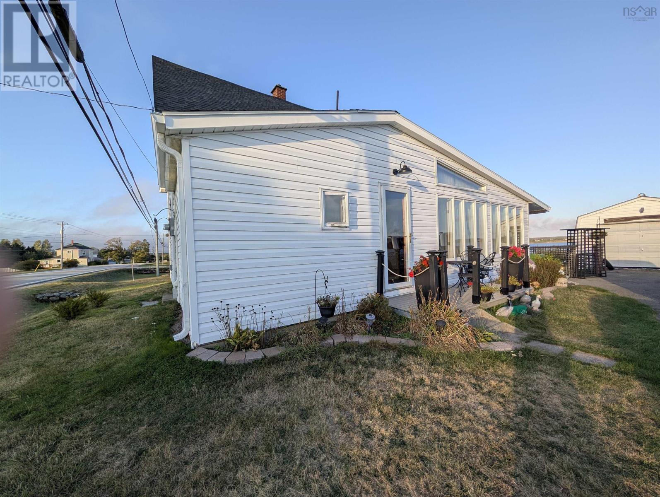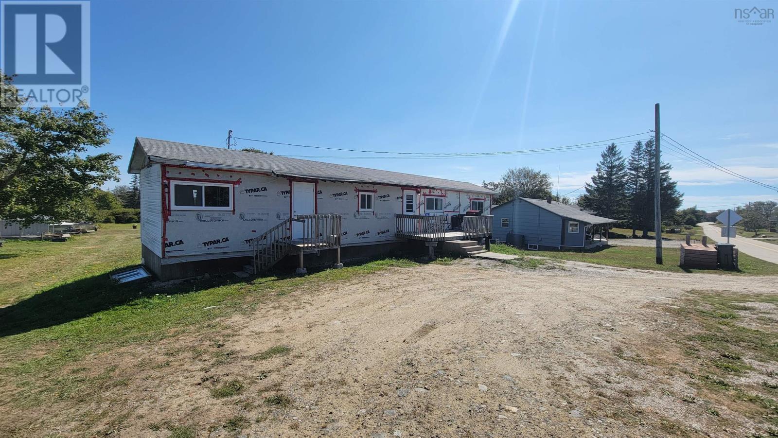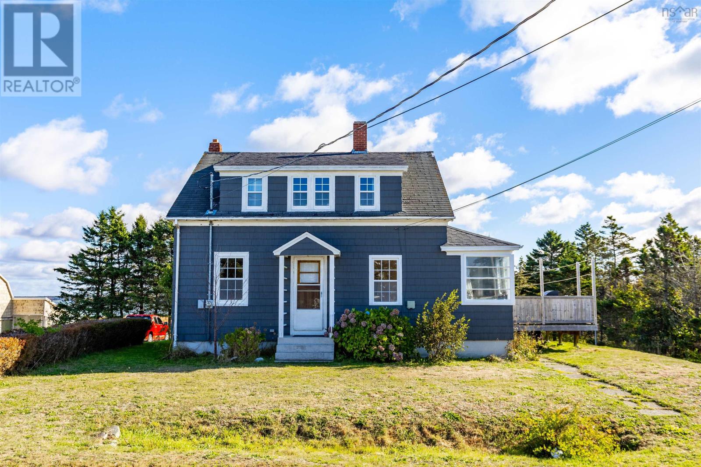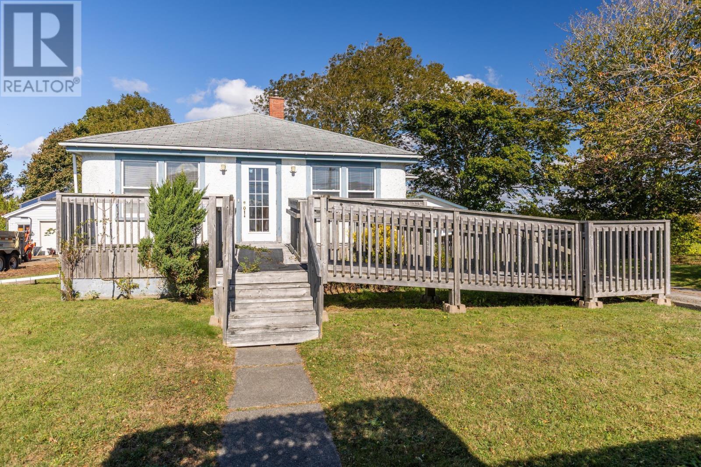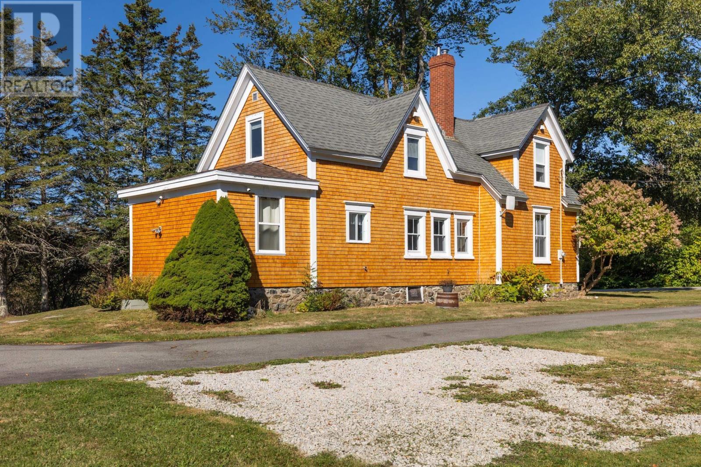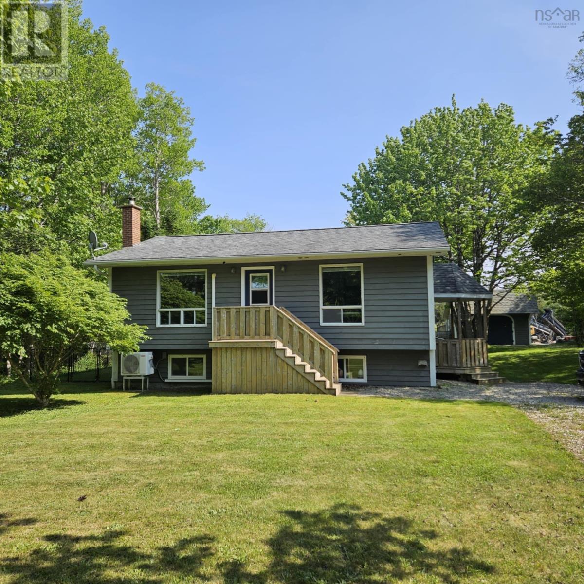
Highlights
Description
- Home value ($/Sqft)$291/Sqft
- Time on Housefulnew 23 hours
- Property typeSingle family
- StyleBungalow
- Lot size0.81 Acre
- Year built1986
- Mortgage payment
Built in 1986, this 3-bedroom, 1-bath raised bungalow sits on just under an acre and offers a blend of comfort, convenience, and outdoor enjoyment. The property features a 10x16 shed (2017), a 18x20 garage (2017) with a wood stove, a fenced backyard (2022), and a hot tub to relax in on those cold evenings. Parking for 4-5 vehicles is available, and the garage includes a generator hookup with a separate electrical panel in the basement. Located in a great location as you're only 5 minutes from Ellenwood Provincial Park and 15 minutes to the Town of Yarmouth. The home is equipped with a dug well, a new 1,200-gallon septic system (2017) recently pumped, an oil furnace, and a brand-new ductless heat pump (2025) for year-round comfort. (id:63267)
Home overview
- Cooling Heat pump
- Sewer/ septic Septic system
- # total stories 1
- Has garage (y/n) Yes
- # full baths 1
- # total bathrooms 1.0
- # of above grade bedrooms 3
- Flooring Laminate
- Community features School bus
- Subdivision Deerfield
- Lot desc Partially landscaped
- Lot dimensions 0.8143
- Lot size (acres) 0.81
- Building size 1134
- Listing # 202526107
- Property sub type Single family residence
- Status Active
- Utility 10.3m X 5m
Level: Basement - Laundry 6.3m X 6.1m
Level: Basement - Storage 8.1m X 13m
Level: Basement - Recreational room / games room 9.2m X NaNm
Level: Basement - Utility 13m X NaNm
Level: Basement - Bedroom 10.3m X NaNm
Level: Basement - Eat in kitchen 13.6m X NaNm
Level: Main - Foyer 5.11m X 3.4m
Level: Main - Living room 17m X 11.11m
Level: Main - Primary bedroom 9.11m X NaNm
Level: Main - Bedroom 8.6m X 8.7m
Level: Main - Bathroom (# of pieces - 1-6) 6.9m X NaNm
Level: Main
- Listing source url Https://www.realtor.ca/real-estate/29003254/202-saunders-road-deerfield-deerfield
- Listing type identifier Idx

$-880
/ Month


