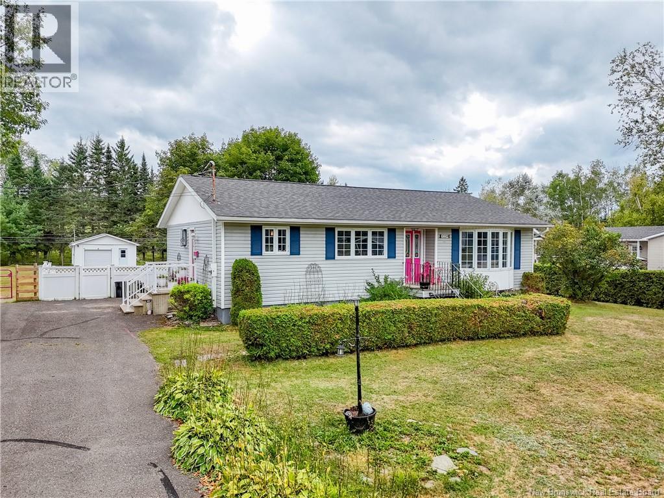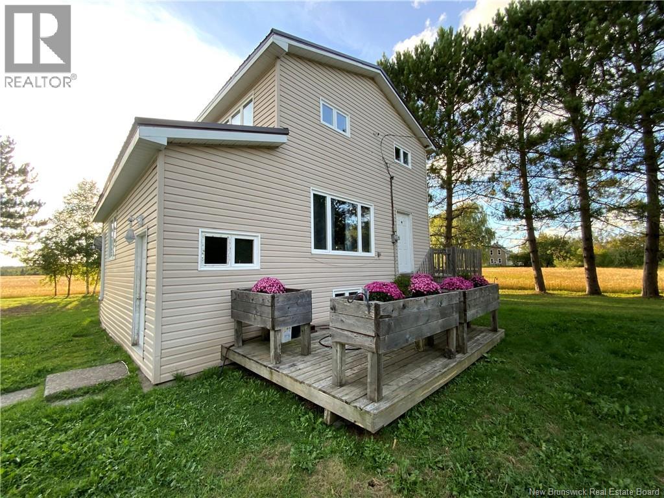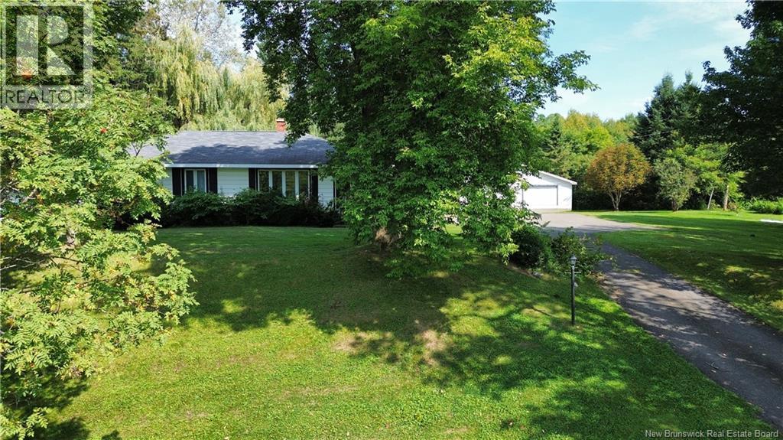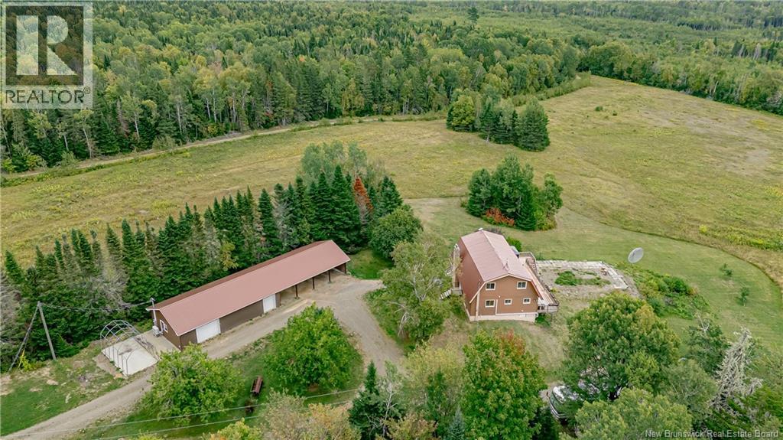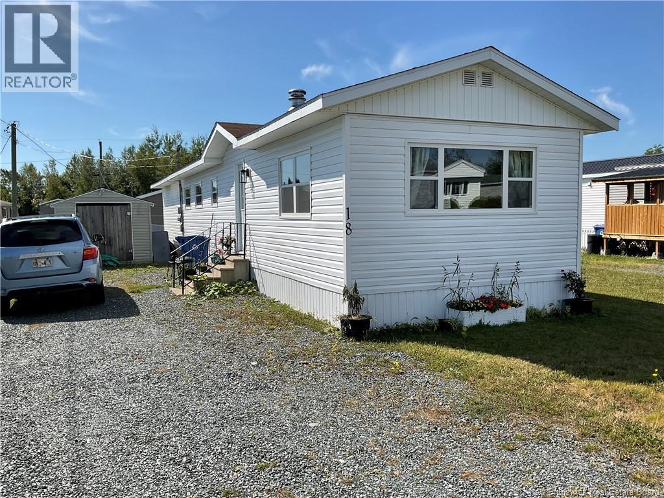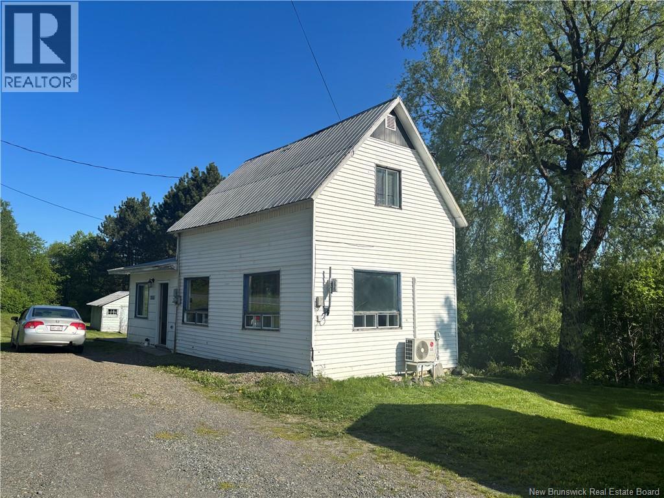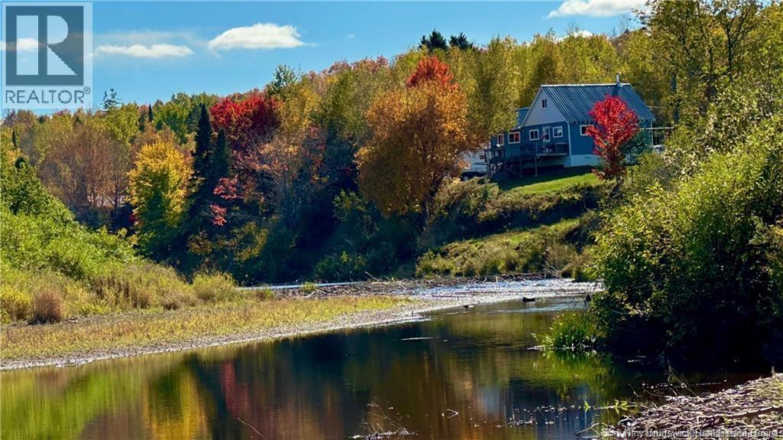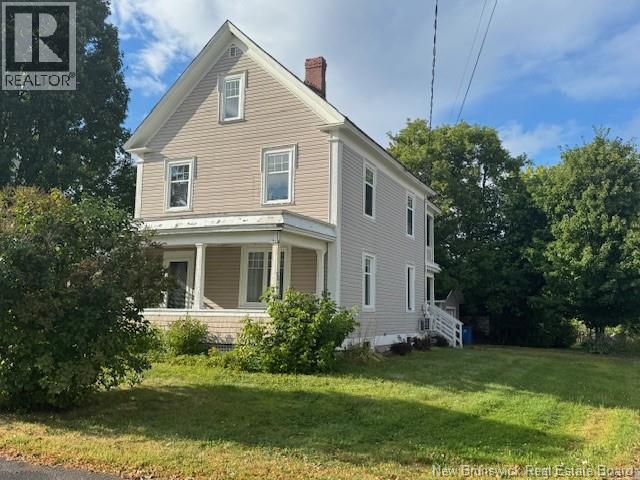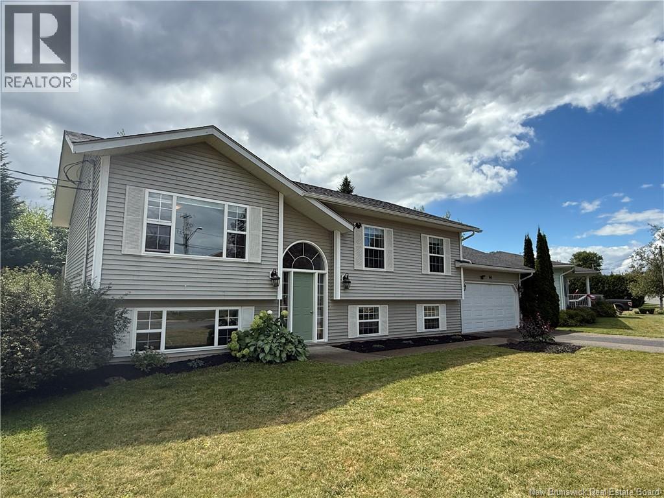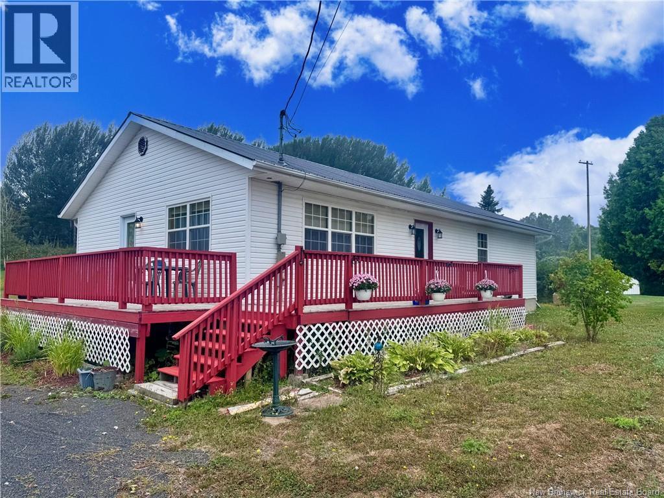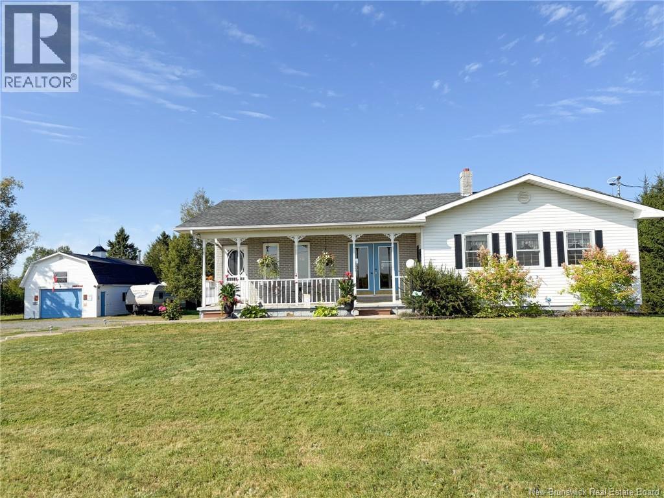
Highlights
Description
- Home value ($/Sqft)$171/Sqft
- Time on Housefulnew 7 hours
- Property typeSingle family
- StyleBungalow
- Lot size1.49 Acres
- Mortgage payment
Welcome to this wonderful 2-bed, 2 bath bungalow, located near Woodstock, Hartland & Centreville boasting a fantastic layout & immaculately maintained. Entering you will find a spacious mudroom, leading into the kitchen/dining area. From the kitchen, the floor plan transitions, to a cozy, sunken living room or towards the private bedrooms. The primary bedroom features it's own ensuite bath, & for ultimate convenience, the main floor also includes laundry. Just off the kitchen, the 3yr old back deck, perfect for entertaining or relaxing, which overlooks a 24' above-ground pool w/heat pump, ensuring you can extend those summer days. The basement level offers a comfortable living room and a bonus room. The remaining unfinished area houses essentials, including a pellet stove, cold room & ducted heat pump it also benefits from large exterior doors, providing easy access. The exterior of the property is equally impressive, featuring a recently replaced asphalt roof as well as brick & vinyl siding for low maintenance. You'll be greeted by a welcoming front porch, a flat lot, and ample parking. A significant highlight is the huge detached shop/garage. This insulated space is generously sized for multiple vehicles, tools, & recreational gear, & includes a 30-amp RV plug, hot & cold water, concrete floor, overhead door, pellet stove, & an air compressor. The 2nd level of the garage offers versatile space that could be used for additional storage or converted into a bonus area. (id:63267)
Home overview
- Cooling Heat pump
- Heat source Electric, pellet
- Heat type Baseboard heaters, heat pump, stove
- Has pool (y/n) Yes
- Sewer/ septic Septic system
- # total stories 1
- Has garage (y/n) Yes
- # full baths 2
- # total bathrooms 2.0
- # of above grade bedrooms 2
- Flooring Ceramic, laminate, wood
- Directions 2224876
- Lot desc Landscaped
- Lot dimensions 6049
- Lot size (acres) 1.4946874
- Building size 2044
- Listing # Nb125984
- Property sub type Single family residence
- Status Active
- Storage 8.915m X 7.772m
Level: Basement - Family room 5.105m X 5.105m
Level: Basement - Bonus room 4.013m X 3.251m
Level: Basement - Living room 5.486m X 4.064m
Level: Main - Mudroom 4.064m X 1.956m
Level: Main - Ensuite bathroom (# of pieces - 3) 2.337m X 1.778m
Level: Main - Bathroom (# of pieces - 3) 2.769m X 1.981m
Level: Main - Bedroom 4.216m X 4.089m
Level: Main - Bedroom 3.683m X 3.277m
Level: Main - Kitchen / dining room 7.595m X 3.429m
Level: Main - Laundry 2.362m X 2.311m
Level: Main
- Listing source url Https://www.realtor.ca/real-estate/28836647/1519-560-route-deerville
- Listing type identifier Idx

$-933
/ Month

