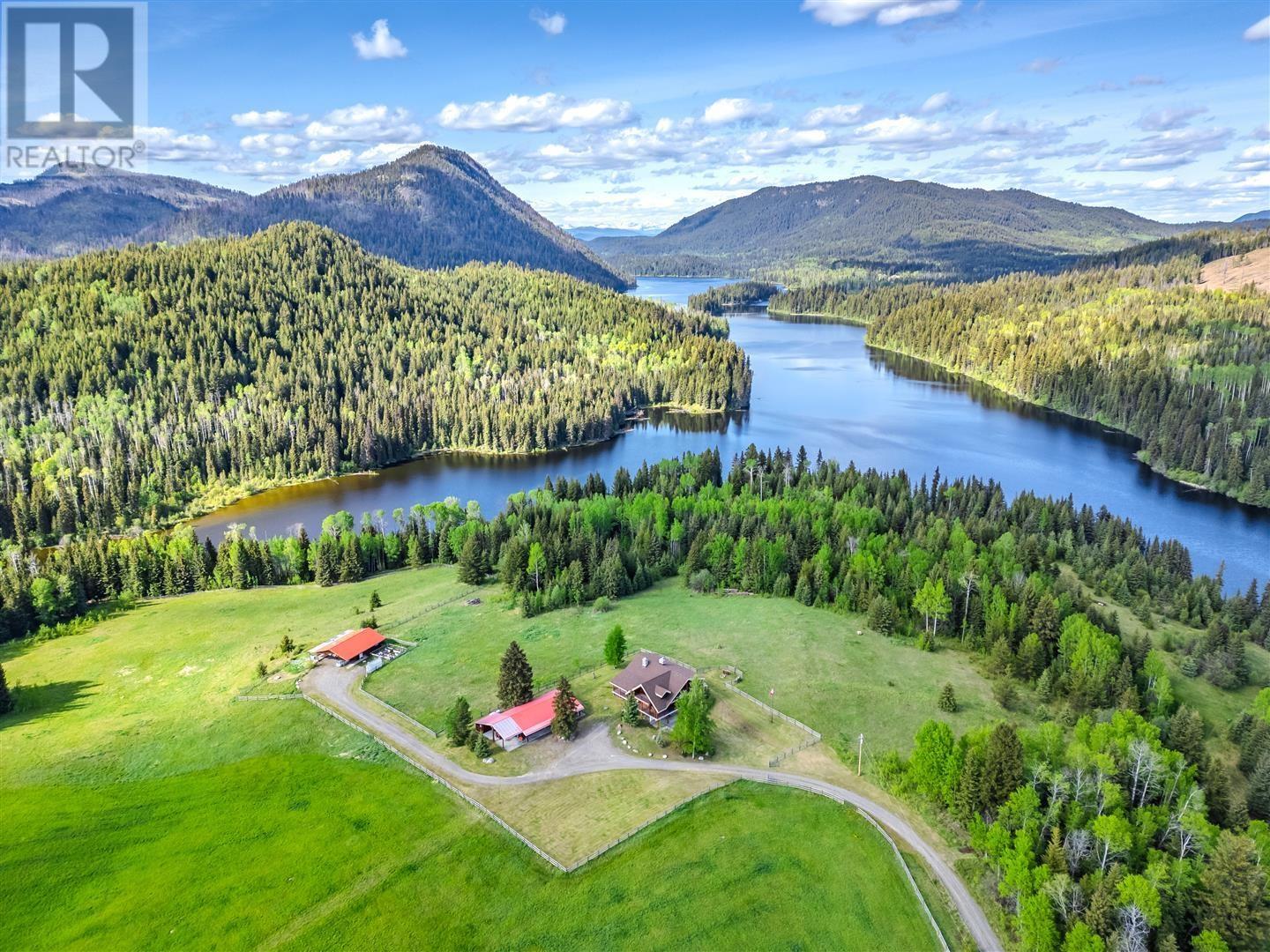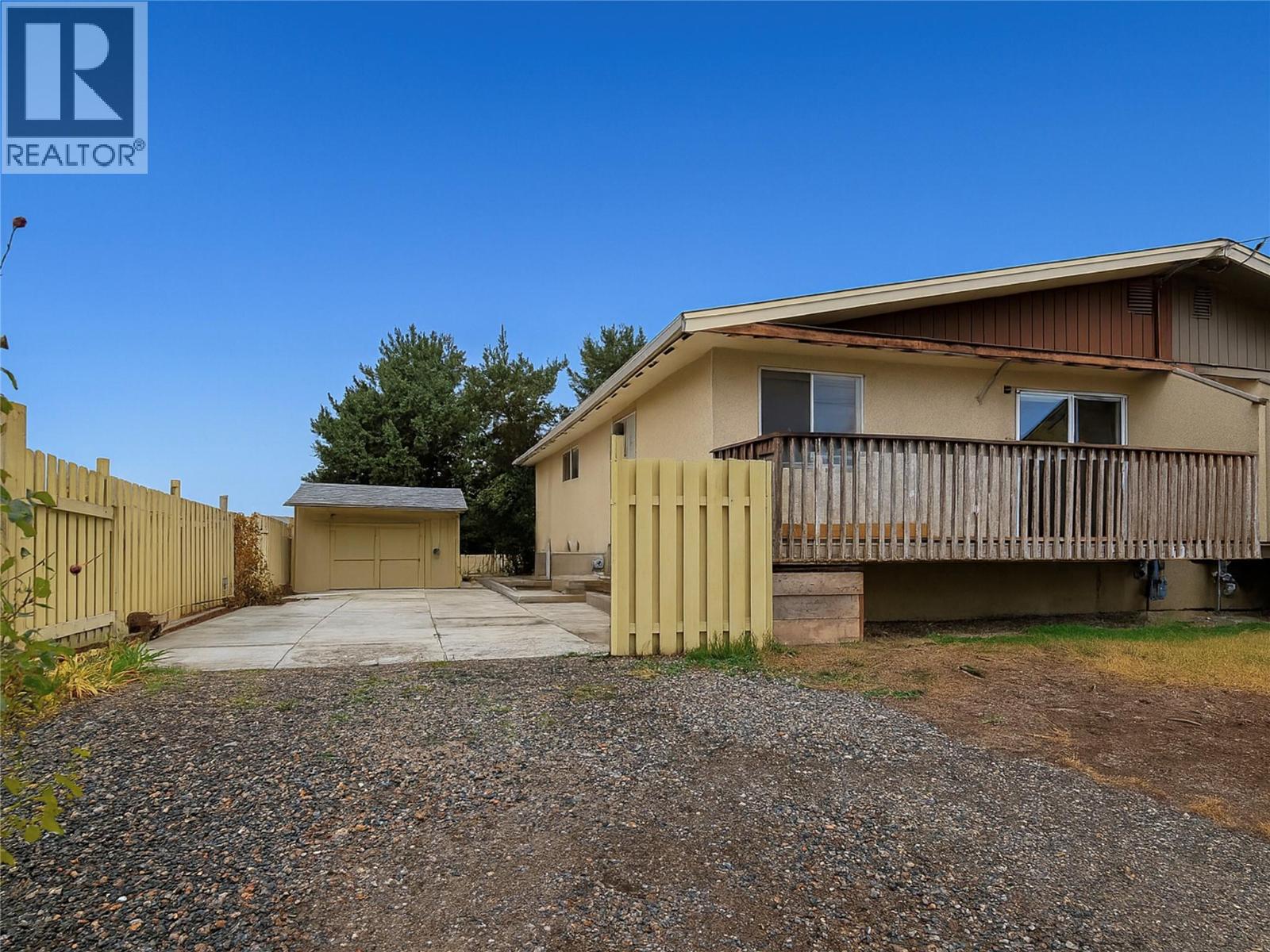- Houseful
- BC
- Deka Lake Sulphurous Hathaway Lakes
- V0K
- 5242 Mahood Lake Rd

5242 Mahood Lake Rd
5242 Mahood Lake Rd
Highlights
Description
- Home value ($/Sqft)$1,066/Sqft
- Time on Houseful106 days
- Property typeSingle family
- Lot size558 Acres
- Year built1987
- Garage spaces3
- Mortgage payment
Drewry Lake Ranch is a premier 588-acre trophy lakefront property in BC's Cariboo region. Surrounded entirely by Crown land, spans a private valley at the headwaters of Buffalo Creek & fronts three pristine lakes-Drewry, Balfour, and Henton-with Balfou Creek running through. Stunning mountain views and year-round recreational via an extensive trail network both on and off the ranch. Rich in history, includes 2 large homes, 2 smaller homes, several cabins, and a 20,000 sq. ft. equestrian facility w/ an indoor riding arena. Well-maintained infrastructure includes a quality gravel road network, fencing, gated access, and fire mitigation work. About 150 acres in hay production with water rights. Good fishing and teeming with wildlife. 30 mins from 100 Mile by car or accessible by floatplane. (id:63267)
Home overview
- Heat source Electric, wood
- Heat type Baseboard heaters
- # total stories 3
- Roof Conventional
- # garage spaces 3
- Has garage (y/n) Yes
- # full baths 3
- # total bathrooms 3.0
- # of above grade bedrooms 7
- Has fireplace (y/n) Yes
- View Lake view, mountain view, valley view
- Directions 2062051
- Lot dimensions 558
- Lot size (acres) 558.0
- Listing # R3024390
- Property sub type Single family residence
- Status Active
- 3rd bedroom 4.267m X 4.572m
Level: Above - 2nd bedroom 5.182m X 4.267m
Level: Above - Family room 6.401m X 5.486m
Level: Above - Additional bedroom 4.267m X 3.658m
Level: Lower - 6th bedroom 4.572m X 4.267m
Level: Lower - Steam room 2.438m X 2.438m
Level: Lower - 5th bedroom 4.267m X 4.572m
Level: Lower - Kitchen 5.486m X 4.267m
Level: Main - 4th bedroom 3.962m X 4.877m
Level: Main - Dining room 3.658m X 4.267m
Level: Main - Living room 3.962m X 4.877m
Level: Main
- Listing source url Https://www.realtor.ca/real-estate/28575542/5242-mahood-lake-road-deka-lake-sulphurous-hathaway-lakes
- Listing type identifier Idx

$-12,787
/ Month













