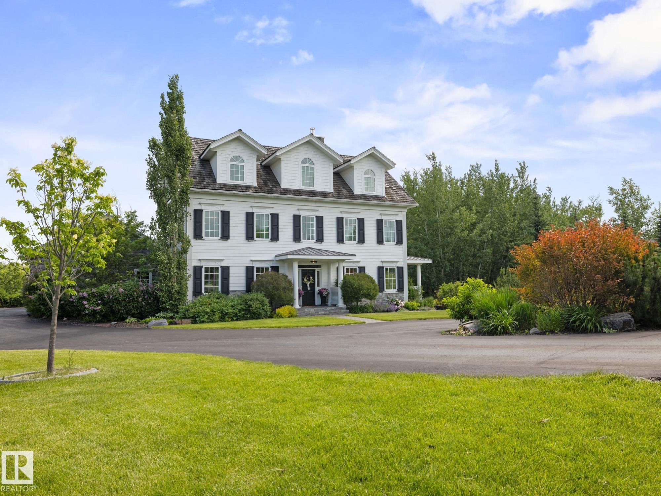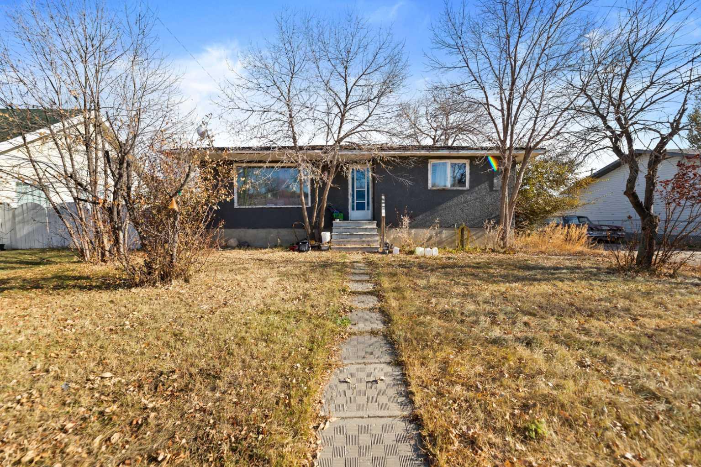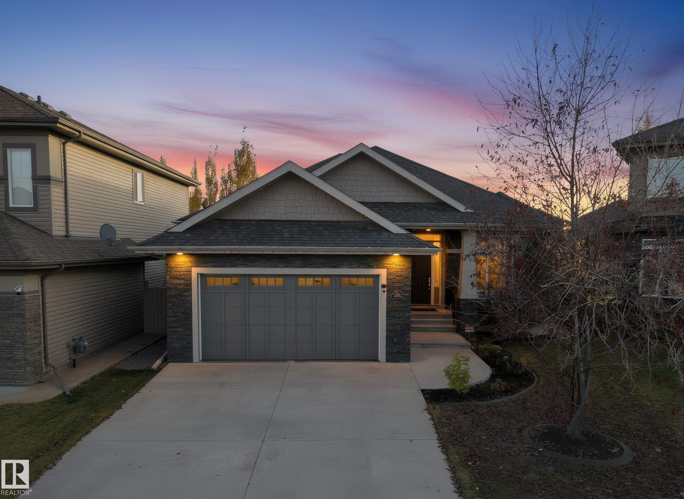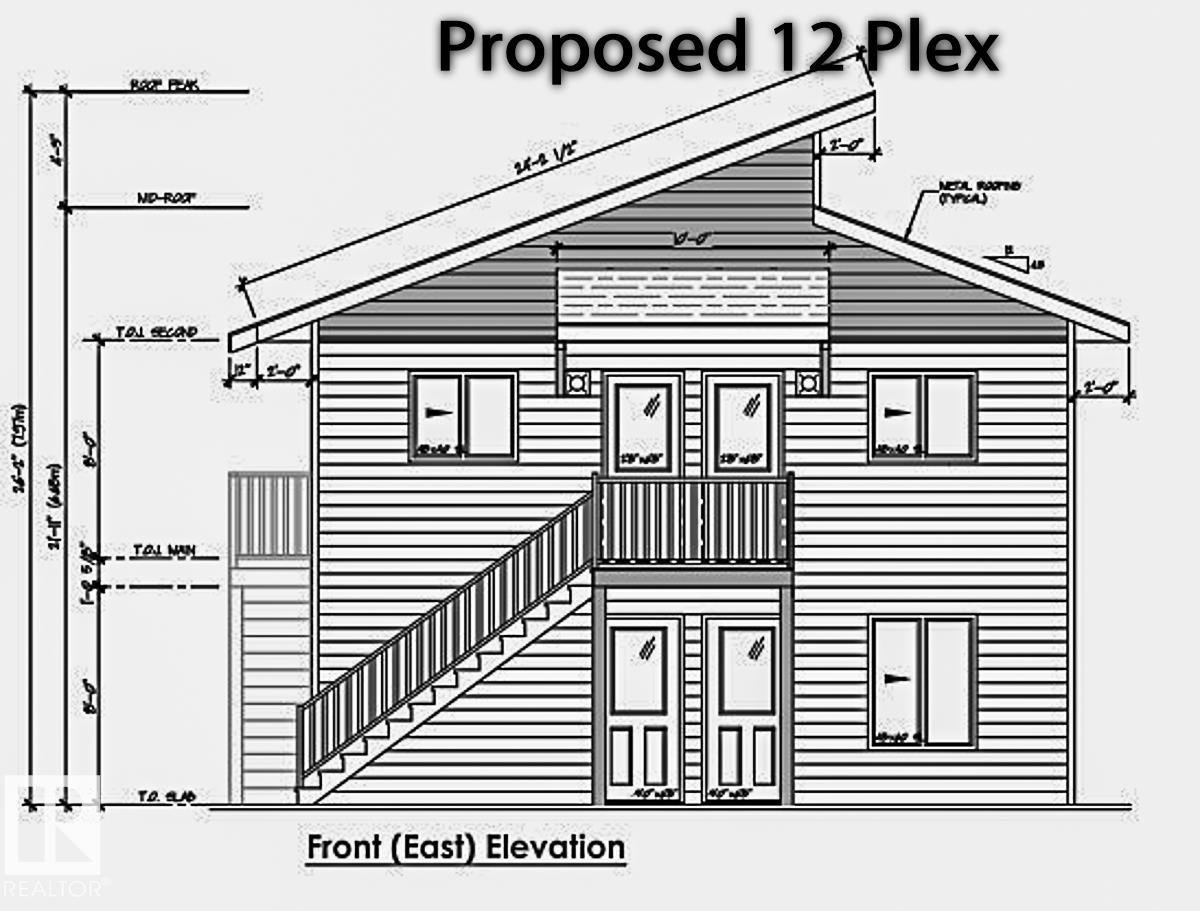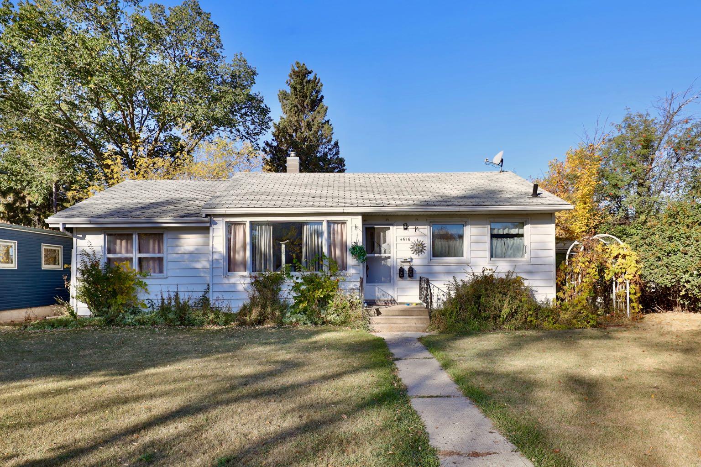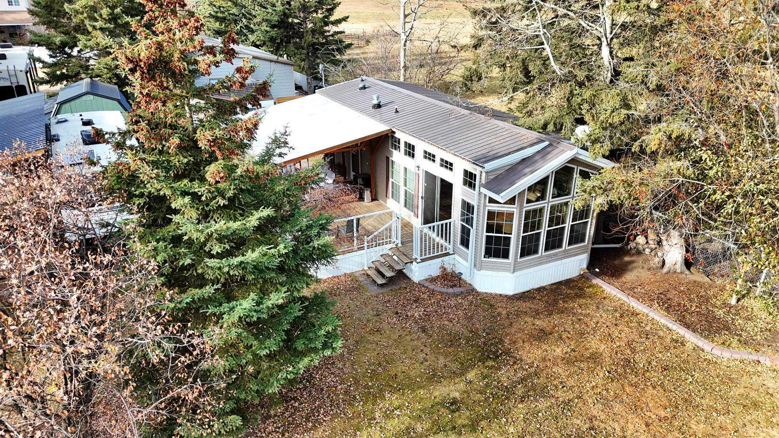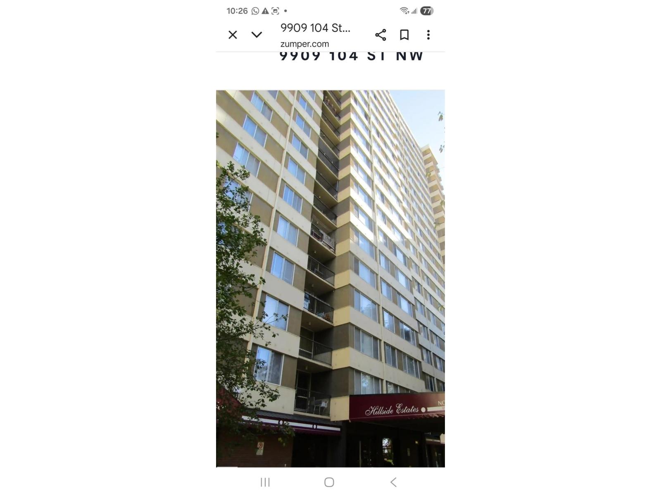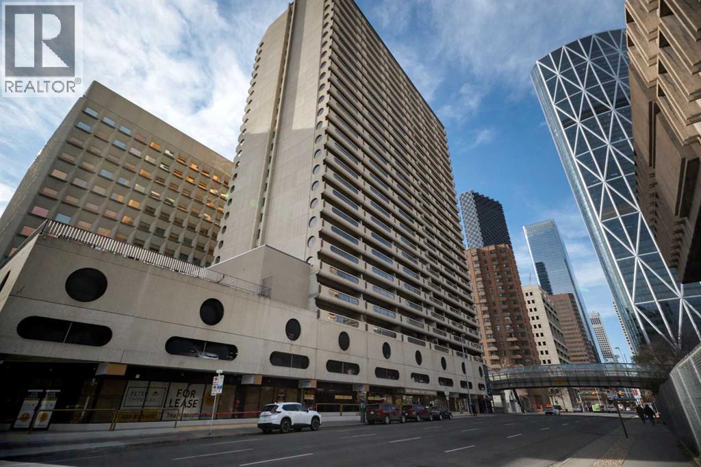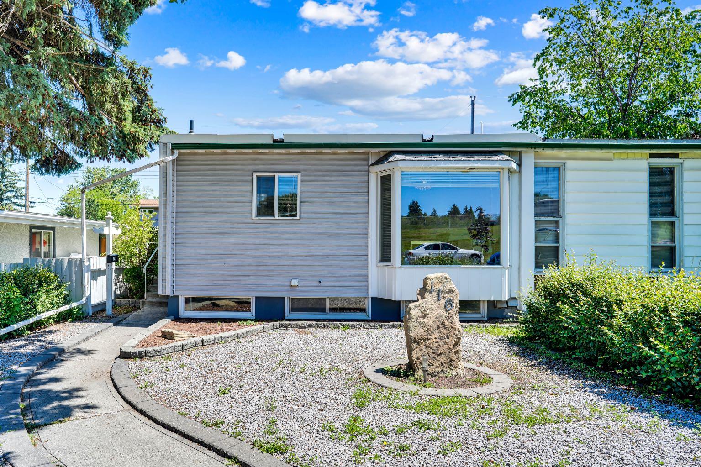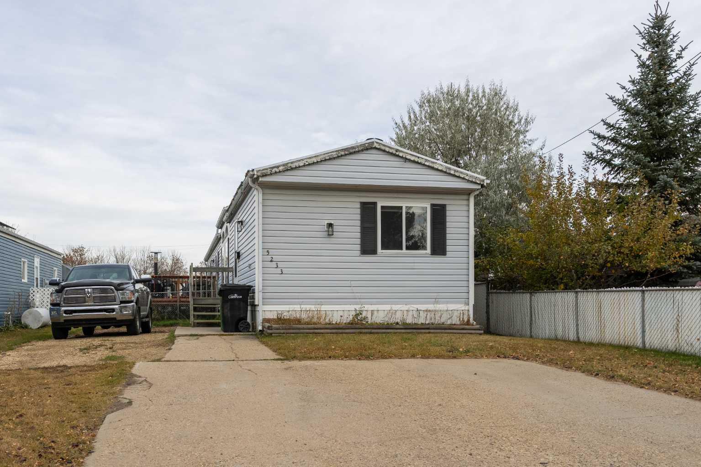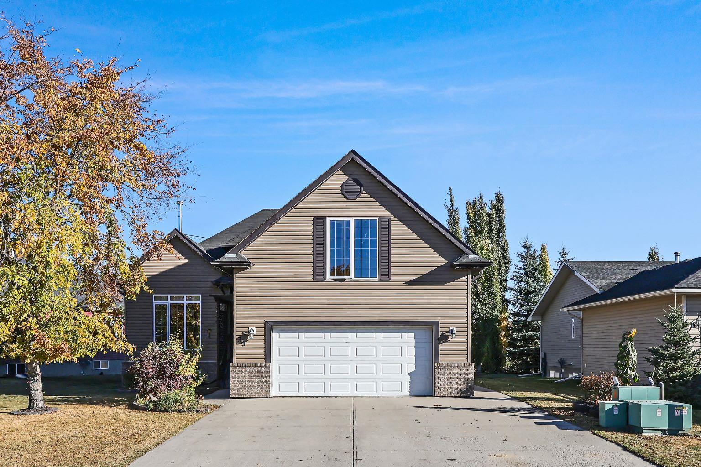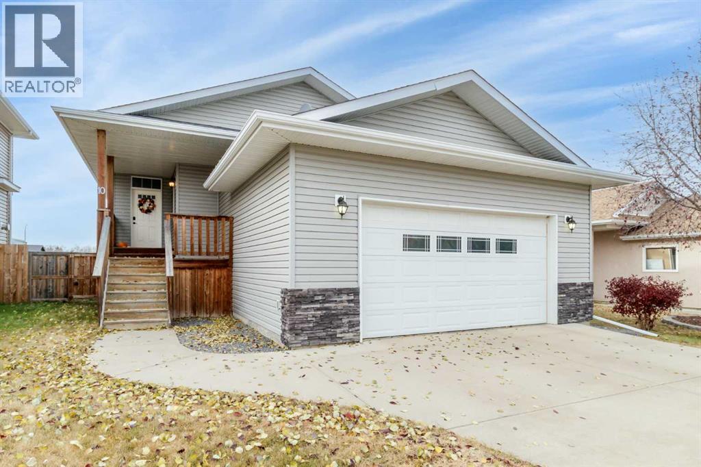
Highlights
Description
- Home value ($/Sqft)$298/Sqft
- Time on Housefulnew 7 hours
- Property typeSingle family
- StyleBungalow
- Median school Score
- Year built2007
- Garage spaces2
- Mortgage payment
Welcome to this beautiful family home located in Fawn Meadows close to the golf course. With 4 bedrooms and 3 bathrooms, you will have plenty of room for everyone. A generous sized front entry that will lead you around the corner to a large kitchen, dining and adjoining family room. White finish cabinets and a large breakfast bar in the kitchen with lots of windows for plenty of natural light. A garden door out to the deck that overlooks the west facing fully fenced back yard that has RV parking and tons of storage under the deck. Primary bedroom on main floor has a 3 piece bathroom with walk in closet. One more good sized bedroom, a 4 piece bathroom, and the laundry room finish off the main floor. Basement has 2 more large bedrooms, a 3 piece bathroom and a large family room with a roughed in area for a wet bar. Full under-floor heat in the basement and the garage as well as a Centra-Vac system are nice options. The home has fibre optics installed and Includes all appliances with recent upgrades being a new HW Tank, new power board in the furnace, and shingles and siding were done in 2017. Delburne has many amenities including golf, curling, hockey, dog parks, Doctor's Office, Pharmacy, and Grocery Stores. Come for a tour. (id:63267)
Home overview
- Cooling None
- Heat source Natural gas
- Heat type Forced air, in floor heating
- Sewer/ septic Municipal sewage system
- # total stories 1
- Construction materials Wood frame
- Fencing Fence
- # garage spaces 2
- # parking spaces 2
- Has garage (y/n) Yes
- # full baths 3
- # total bathrooms 3.0
- # of above grade bedrooms 4
- Flooring Laminate, tile
- Community features Golf course development
- Subdivision Fawn meadows
- Lot desc Landscaped, lawn
- Lot dimensions 6448
- Lot size (acres) 0.15150376
- Building size 1342
- Listing # A2267350
- Property sub type Single family residence
- Status Active
- Bedroom 3.606m X 4.596m
Level: Basement - Recreational room / games room 6.553m X 9.449m
Level: Basement - Bedroom 4.673m X 2.819m
Level: Basement - Bathroom (# of pieces - 3) 1.829m X 2.338m
Level: Basement - Furnace 4.368m X 6.12m
Level: Basement - Foyer 1.728m X 2.896m
Level: Main - Bathroom (# of pieces - 4) 2.566m X 1.472m
Level: Main - Bathroom (# of pieces - 3) 2.819m X 2.996m
Level: Main - Living room 5.639m X 6.12m
Level: Main - Primary bedroom 4.852m X 3.758m
Level: Main - Dining room 3.2m X 2.591m
Level: Main - Laundry 3.225m X 2.719m
Level: Main - Bedroom 2.719m X 4.596m
Level: Main - Kitchen 3.277m X 5.511m
Level: Main
- Listing source url Https://www.realtor.ca/real-estate/29042776/10-fawn-meadows-crescent-delburne-fawn-meadows
- Listing type identifier Idx

$-1,066
/ Month

