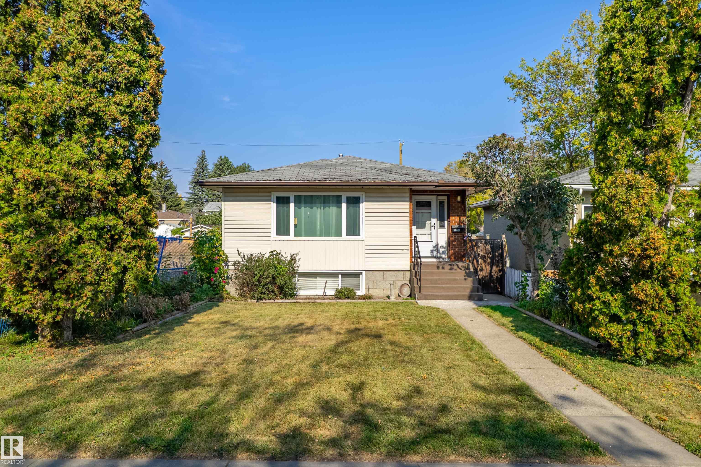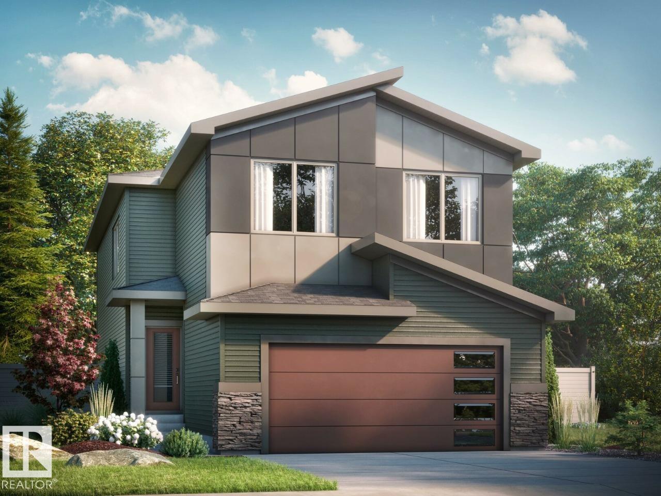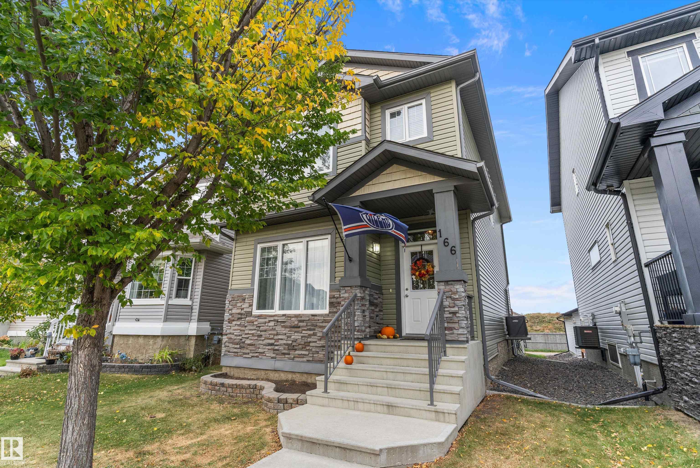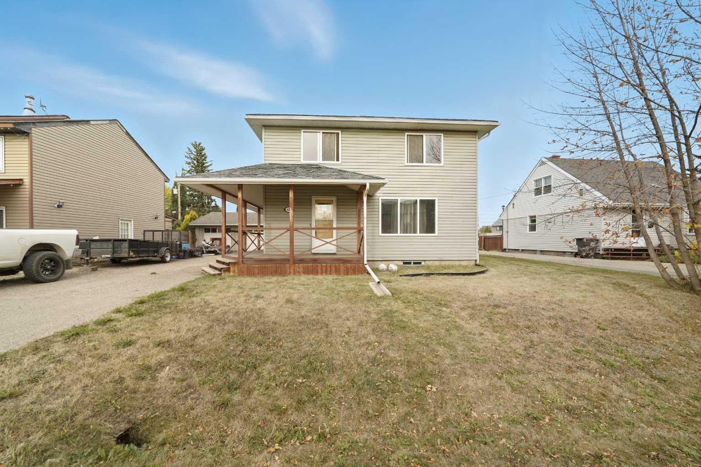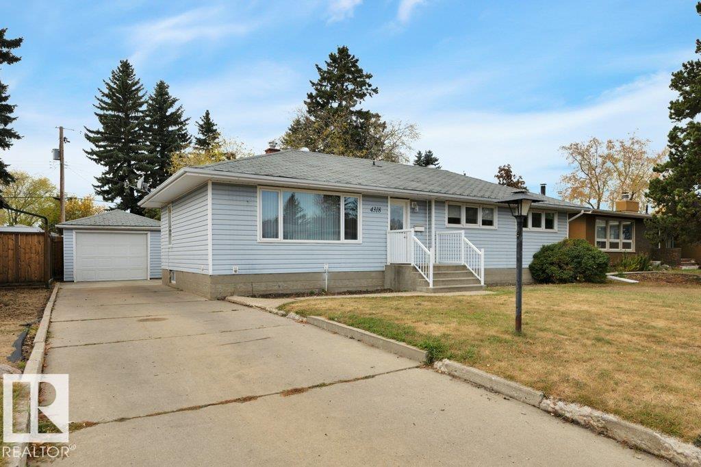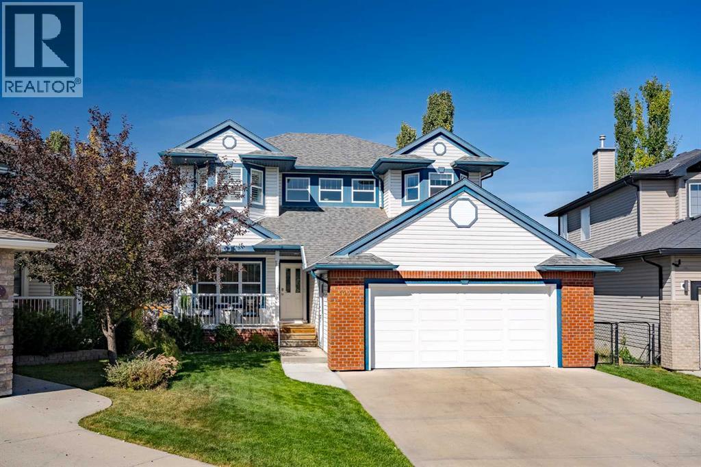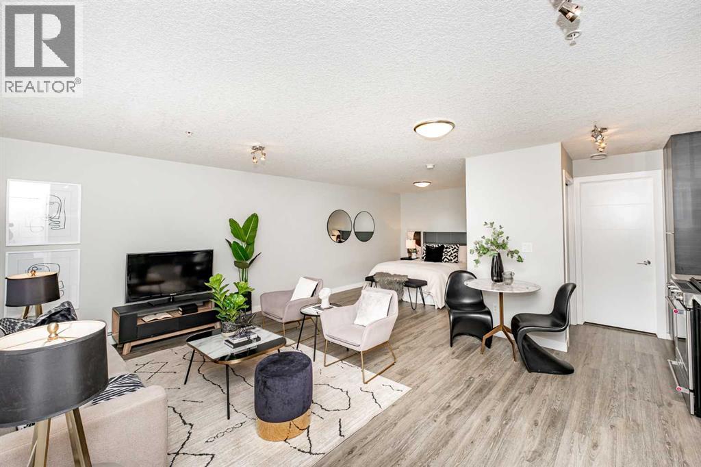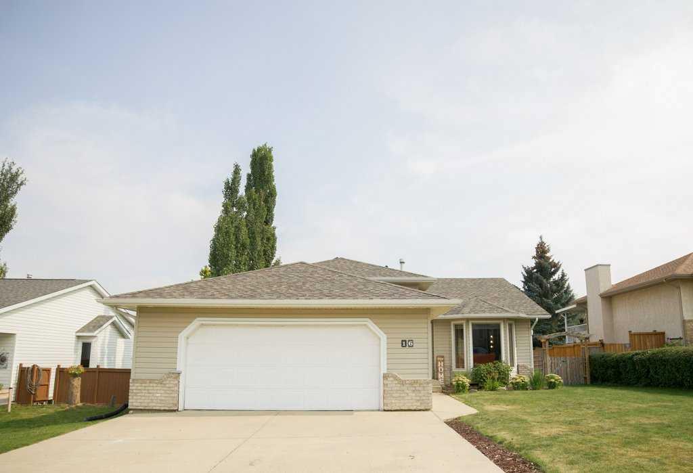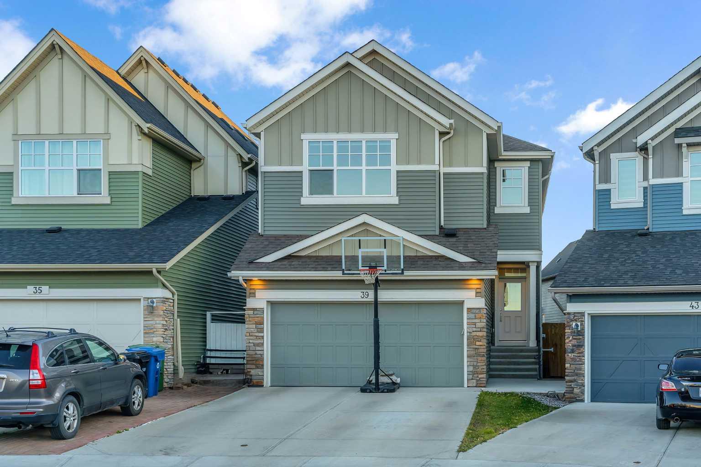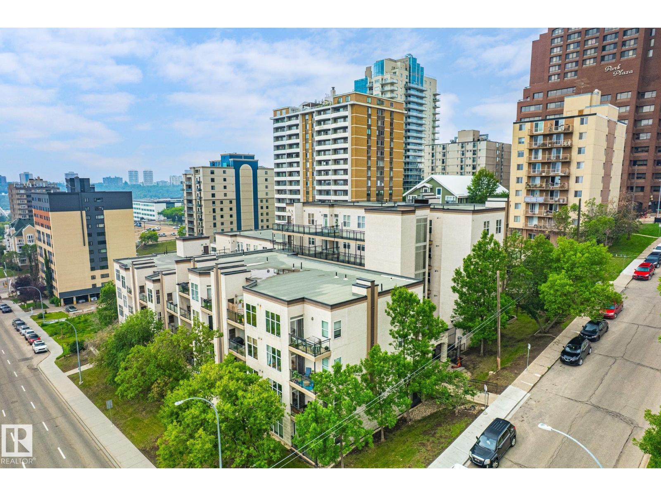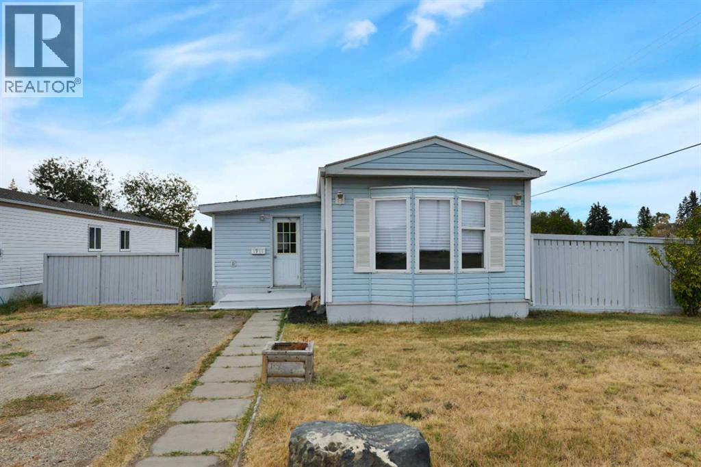
Highlights
Description
- Home value ($/Sqft)$147/Sqft
- Time on Housefulnew 22 hours
- Property typeSingle family
- StyleMobile home
- Median school Score
- Year built1991
- Mortgage payment
Welcome to 1911 20 Street in the charming community of Delburne! This well-maintained 1,123 sq ft, 3-bedroom, 2-bathroom mobile home sits on a spacious corner lot, fully fenced for privacy and backing onto peaceful greenspace—a perfect setting for families, pet owners, or anyone who values a bit of extra room to breathe. Step inside to a large entryway, offering plenty of space for coats, boots, and seasonal storage. Just off the foyer is a versatile flex space that can serve as a home office, playroom, or hobby space—whatever suits your lifestyle. The home features updated vinyl plank flooring throughout, giving it a modern feel with easy maintenance. The primary bedroom includes a walk-in closet and a private 3-piece ensuite, offering a quiet retreat at the end of the day. Two additional bedrooms and another full bathroom provide comfortable living for family or guests. Outside, you'll find a large storage shed and room to garden, entertain, or simply relax. The tin roof adds durability and peace of mind. Located just a short walk from Fawn Meadows Golf & Country Club, this home is perfect for golf enthusiasts or those who enjoy outdoor recreation. Affordable, comfortable, and located in a welcoming small-town setting—this is a great opportunity to own a home you’ll love! (id:63267)
Home overview
- Cooling None
- Heat source Natural gas
- Heat type Baseboard heaters, forced air
- # total stories 1
- Construction materials Steel frame
- Fencing Fence
- # parking spaces 2
- # full baths 2
- # total bathrooms 2.0
- # of above grade bedrooms 3
- Flooring Laminate, linoleum
- Subdivision Fawn meadows
- Directions 2160209
- Lot dimensions 8400
- Lot size (acres) 0.19736843
- Building size 1123
- Listing # A2260704
- Property sub type Single family residence
- Status Active
- Den 2.819m X 3.377m
Level: Main - Bedroom 3.252m X 2.667m
Level: Main - Foyer 2.006m X 3.024m
Level: Main - Kitchen 3.987m X 4.09m
Level: Main - Living room 3.987m X 4.471m
Level: Main - Primary bedroom 3.987m X 3.072m
Level: Main - Bathroom (# of pieces - 3) 2.768m X 1.5m
Level: Main - Bathroom (# of pieces - 4) 2.262m X 1.5m
Level: Main - Bedroom 2.262m X 2.31m
Level: Main
- Listing source url Https://www.realtor.ca/real-estate/28925178/1911-20-street-delburne-fawn-meadows
- Listing type identifier Idx

$-440
/ Month

