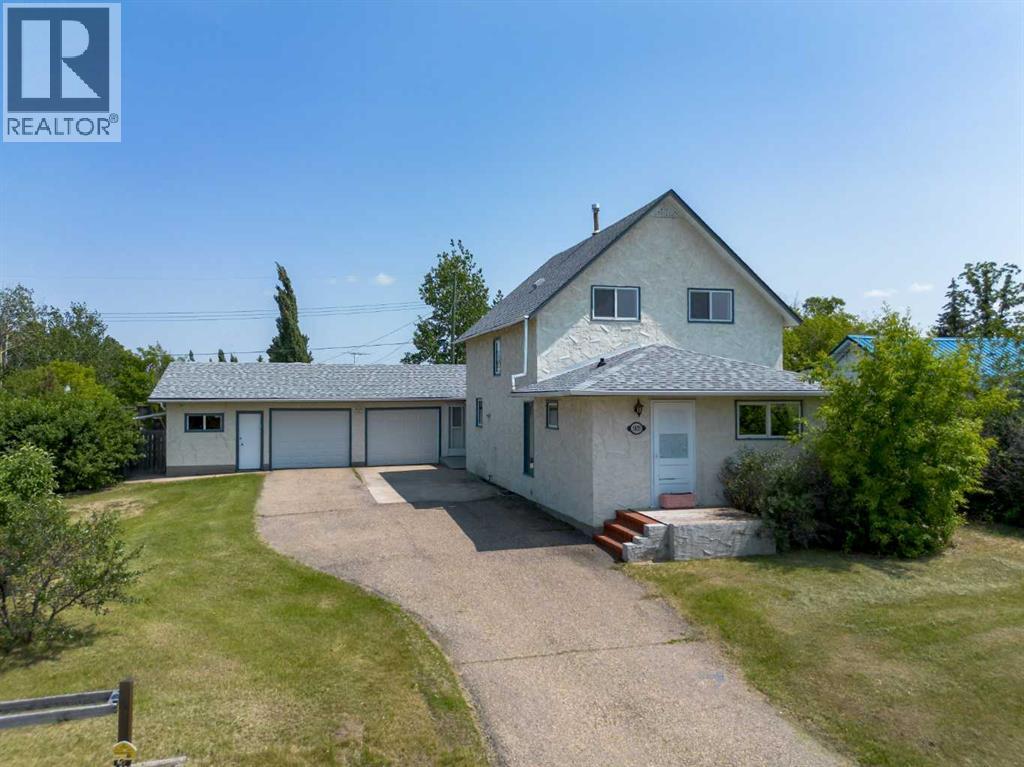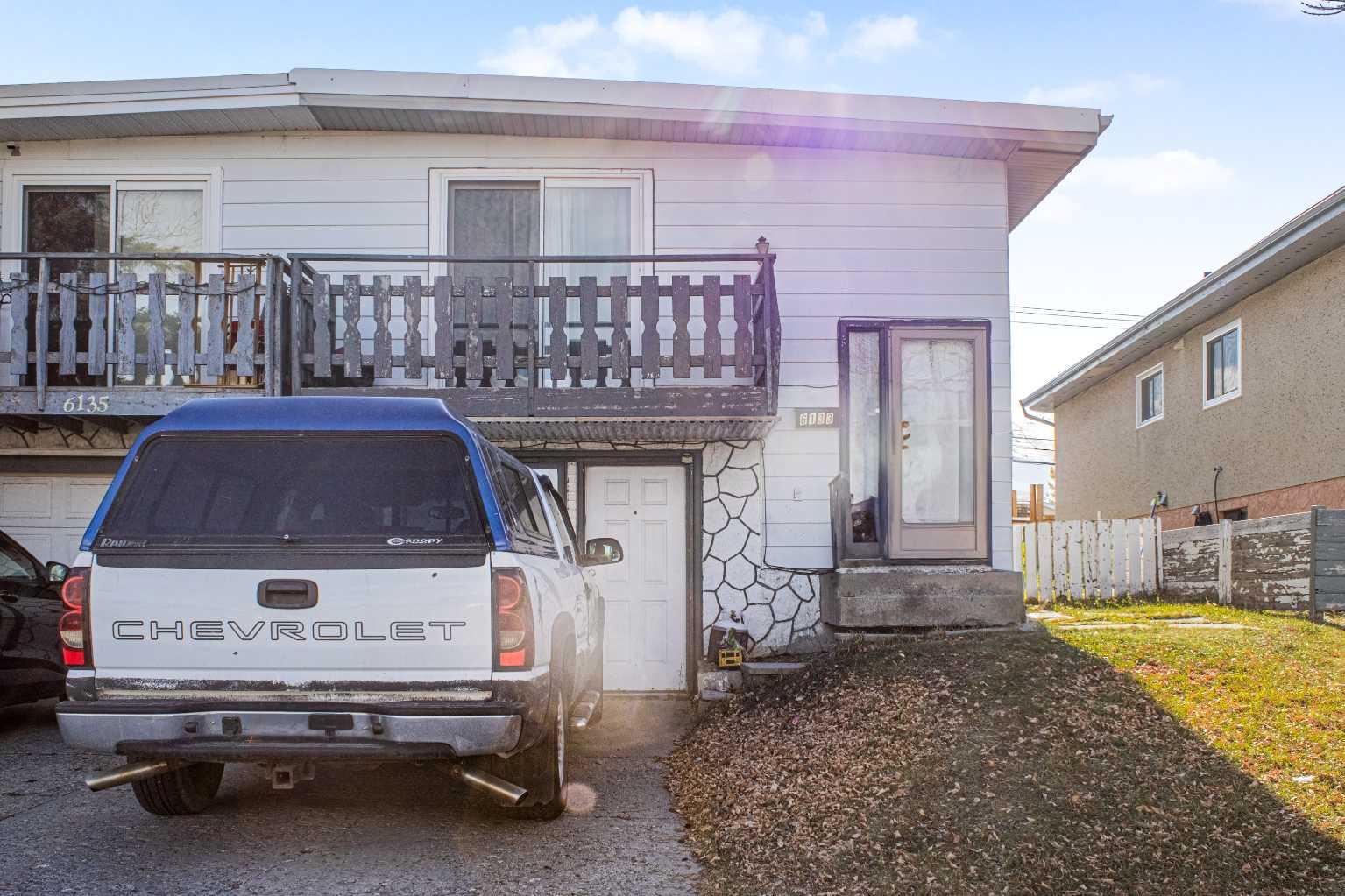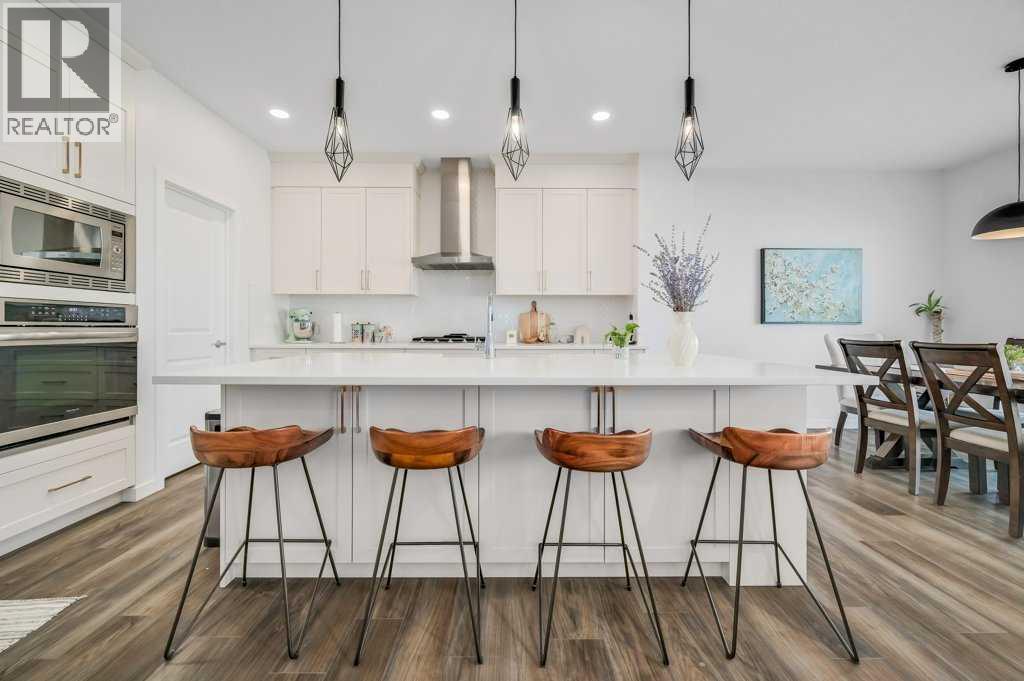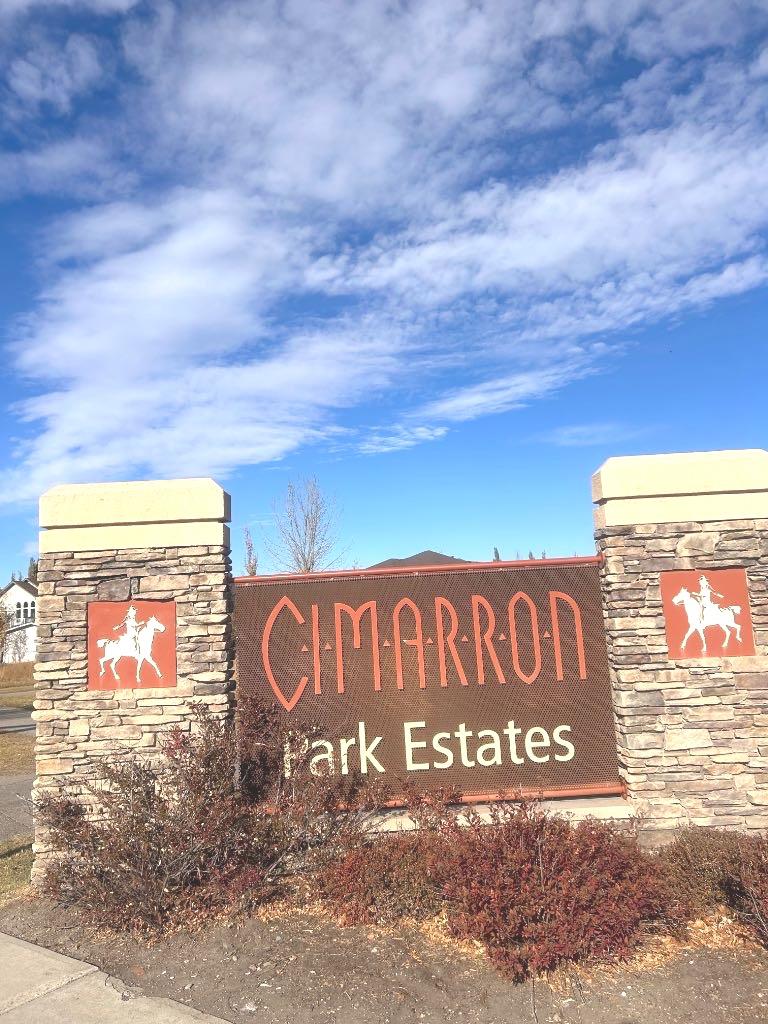
Highlights
Description
- Home value ($/Sqft)$174/Sqft
- Time on Houseful117 days
- Property typeSingle family
- Median school Score
- Year built1952
- Garage spaces2
- Mortgage payment
Spacious Hilltop Home on Double Lot – Delburne, ABDiscover this beautifully updated 4-bedroom, 2-bathroom home perched on a hill in the peaceful community of Delburne. Offering over 2,000 sq ft of living space, this home combines modern comfort with small-town charm, all set on a generous double lot with a fully fenced backyard.Key Features: 4 Bedrooms 2 Full 4-Piece Bathrooms Oversized Garage with inside access Cozy Wood-Burning Stove in the large family room Renovated Galley-Style Kitchen with built-in appliances and plenty of cabinetry Bright Dining and Living Area with large windows and natural light Basement Rec Room and Utility Room Ground-Level Deck and walk-out access to backyard Huge Fenced Backyard with firepit and cement pad (ideal for a future shop)Recent Updates Include: New Refrigerator (with previous one moved to the garage) New Flooring & Carpet Fresh Interior Paint Roof Shingles Replaced in 2013The main floor includes a cozy bedroom and full bath, perfect for guests or single-level living. Upstairs you’ll find the primary bedroom, another full bath, and an additional bedroom with walk-in closet and ample storage. The basement provides even more space with another bedroom, a rec room, and utility area.Set in a quiet, family-friendly neighborhood, you're close to schools, parks, and local amenities. Delburne has K-12 school, hockey, curling, golf, playschool, and lots of good neighbours. (id:63267)
Home overview
- Cooling None
- Heat source Natural gas, wood
- Heat type Forced air, wood stove
- # total stories 2
- Construction materials Wood frame
- Fencing Fence
- # garage spaces 2
- # parking spaces 2
- Has garage (y/n) Yes
- # full baths 2
- # total bathrooms 2.0
- # of above grade bedrooms 4
- Flooring Carpeted, laminate
- Has fireplace (y/n) Yes
- Community features Golf course development
- Lot desc Fruit trees, lawn
- Lot dimensions 14000
- Lot size (acres) 0.32894737
- Building size 2012
- Listing # A2234544
- Property sub type Single family residence
- Status Active
- Bedroom 2.667m X 3.481m
Level: 2nd - Other 1.32m X 3.481m
Level: 2nd - Bathroom (# of pieces - 4) 2.057m X 3.481m
Level: 2nd - Primary bedroom 5.31m X 3.072m
Level: 2nd - Bedroom 3.2m X 2.539m
Level: Basement - Recreational room / games room 6.12m X 7.596m
Level: Basement - Furnace 3.149m X 1.905m
Level: Basement - Dining room 3.709m X 3.658m
Level: Main - Living room 5.282m X 7.062m
Level: Main - Kitchen 2.819m X 3.505m
Level: Main - Bedroom 3.048m X 3.557m
Level: Main - Workshop 3.176m X 7.087m
Level: Main - Family room 4.343m X 4.09m
Level: Main - Bathroom (# of pieces - 4) 2.134m X 3.557m
Level: Main
- Listing source url Https://www.realtor.ca/real-estate/28526594/1835-23-avenue-delburne
- Listing type identifier Idx

$-933
/ Month












