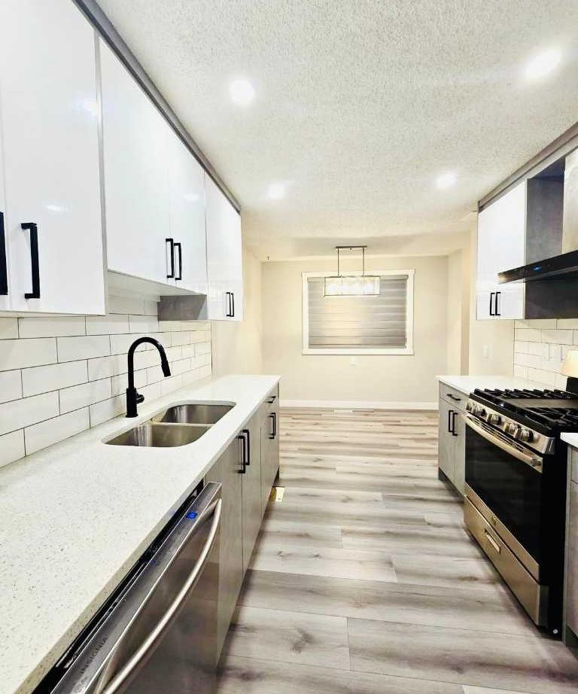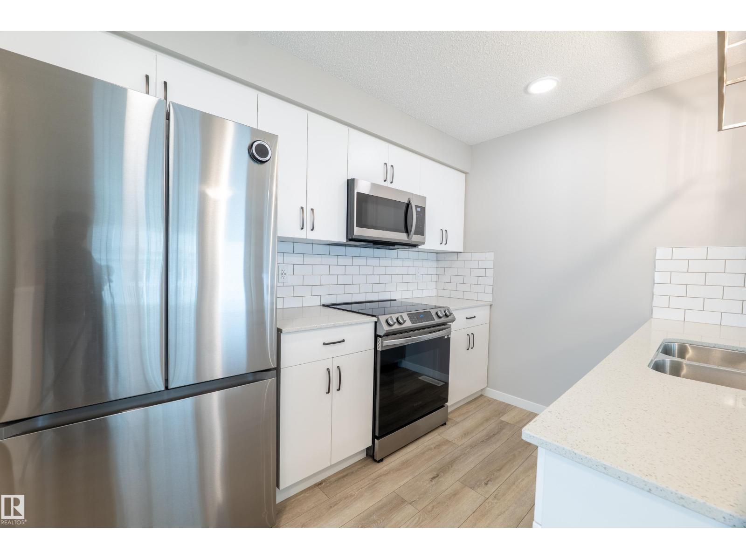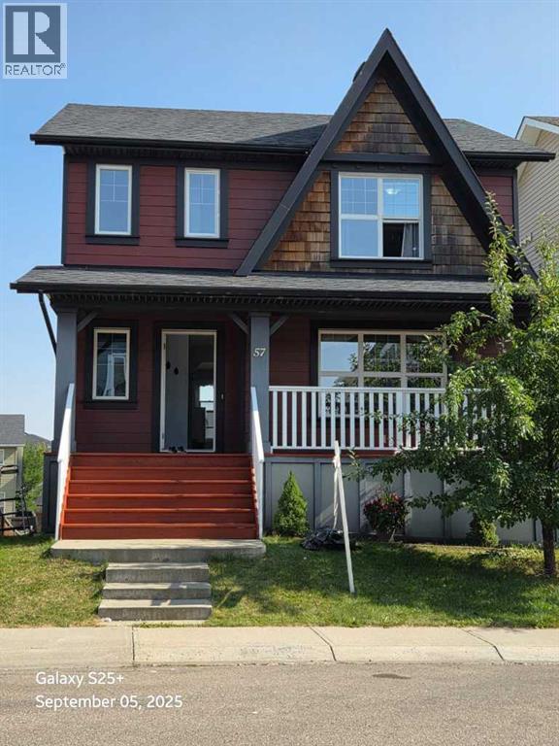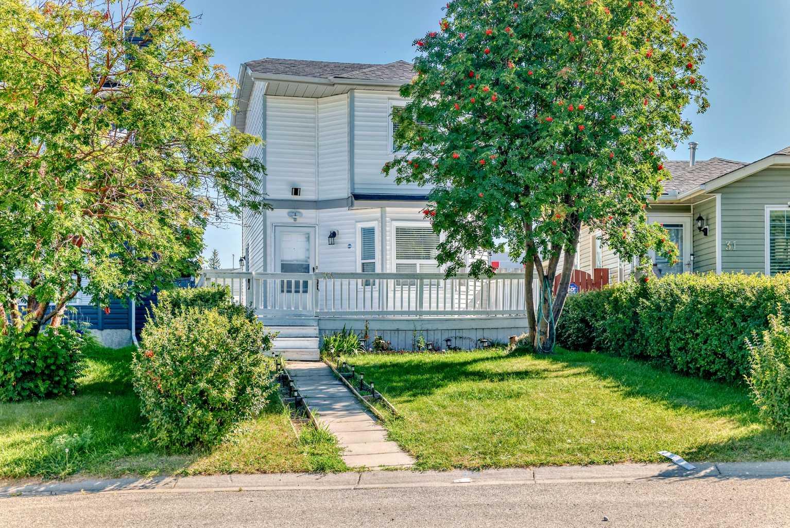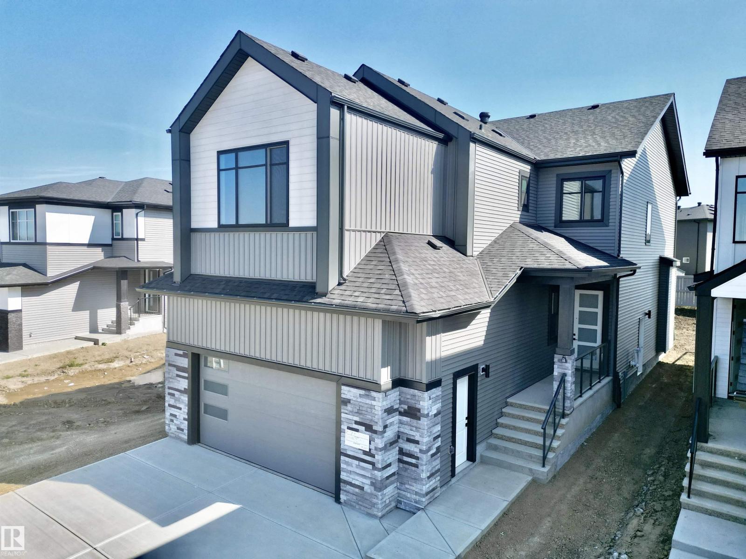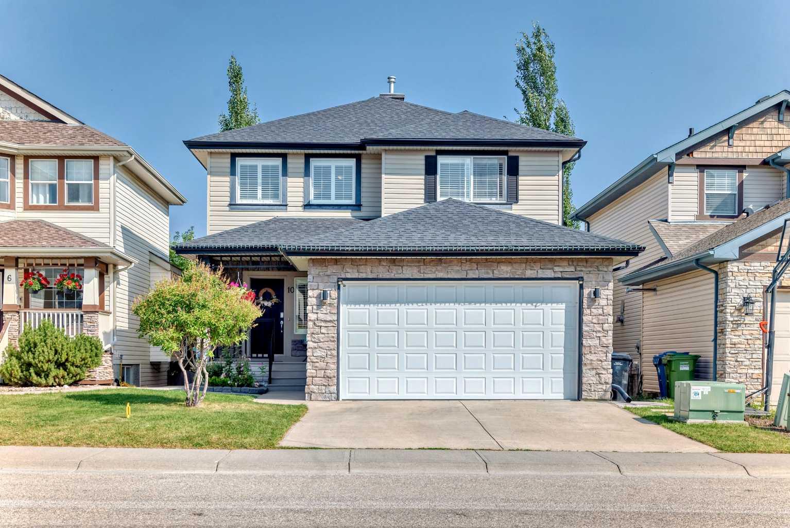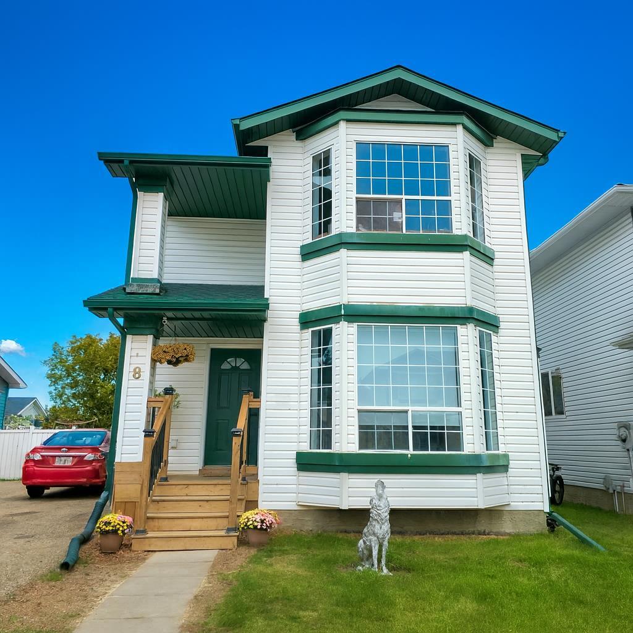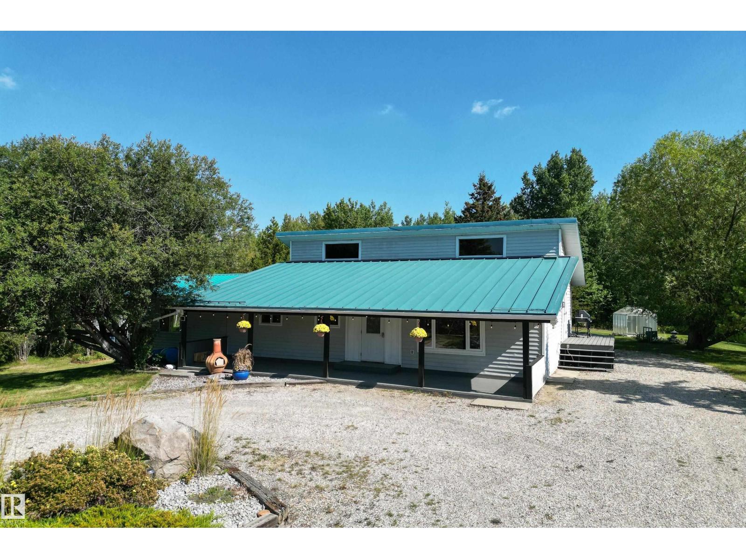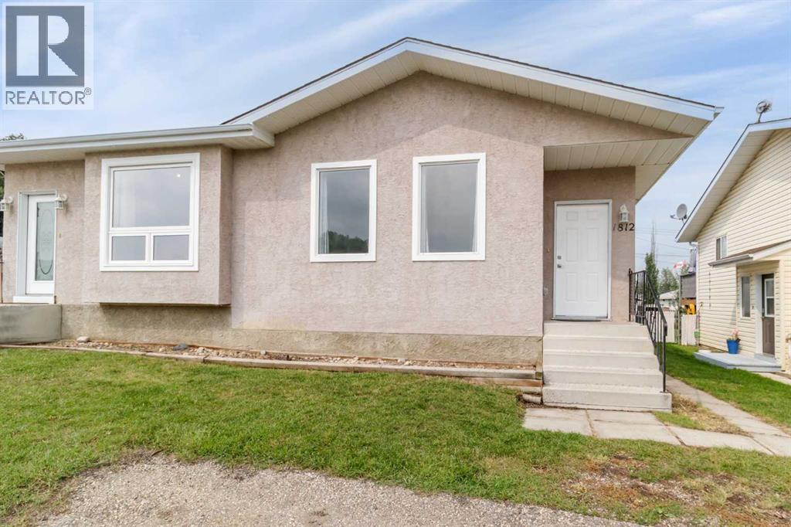
Highlights
Description
- Home value ($/Sqft)$235/Sqft
- Time on Houseful43 days
- Property typeSingle family
- StyleBi-level
- Median school Score
- Year built1994
- Mortgage payment
Welcome to this immaculate 5 bedroom 2 1/2 bath home. Recently upgraded paint. As you come in from the entry way you are in the large living room / family room, up a step and you see the large dining area with a kitchen nook off to the right with fridge, stove, and dishwasher. Down the hall we find a full 4 piece bathroom, 3 good sized bedrooms and a walk thru closet and 2 piece ensuite in the primary bedroom. Downstairs brings us a laundry area with room for storage, 2 large bedrooms, a full 4 piece bathroom and another family room with storage room. A separate utility / furnace room completes the basement. Large fenced back yard which includes a garden shed. Home is close to a daycare, the school, baseball diamonds, local grocery stores and walk / bike paths in town. Delburne also offers a golf course, Doctor offices and a pharmacy. Get ready to make the move. (id:63267)
Home overview
- Cooling None
- Heat type Forced air
- Sewer/ septic Municipal sewage system
- Construction materials Wood frame
- Fencing Fence
- # parking spaces 2
- # full baths 2
- # half baths 1
- # total bathrooms 3.0
- # of above grade bedrooms 5
- Flooring Laminate, linoleum
- Community features Golf course development
- Lot desc Landscaped, lawn
- Lot dimensions 3451
- Lot size (acres) 0.081085525
- Building size 1065
- Listing # A2242620
- Property sub type Single family residence
- Status Active
- Bedroom 2.691m X 3.658m
Level: Basement - Bedroom 5.639m X 4.42m
Level: Basement - Recreational room / games room 5.639m X 5.995m
Level: Basement - Furnace 1.548m X 2.21m
Level: Basement - Laundry 2.819m X 2.643m
Level: Basement - Bathroom (# of pieces - 4) 0.939m X 2.591m
Level: Basement - Dining room 3.453m X 3.557m
Level: Main - Kitchen 2.819m X 2.438m
Level: Main - Living room 4.444m X 3.581m
Level: Main - Bedroom 2.691m X 3.682m
Level: Main - Bedroom 2.691m X 2.643m
Level: Main - Bathroom (# of pieces - 2) 1.929m X 0.89m
Level: Main - Primary bedroom 2.996m X 3.658m
Level: Main - Bathroom (# of pieces - 4) 1.929m X 2.515m
Level: Main
- Listing source url Https://www.realtor.ca/real-estate/28650208/1812-26-avenue-delburne
- Listing type identifier Idx

$-667
/ Month

