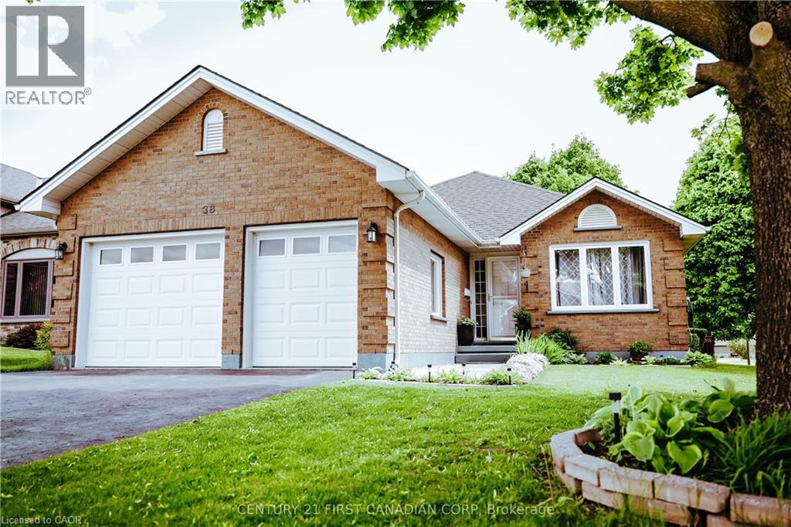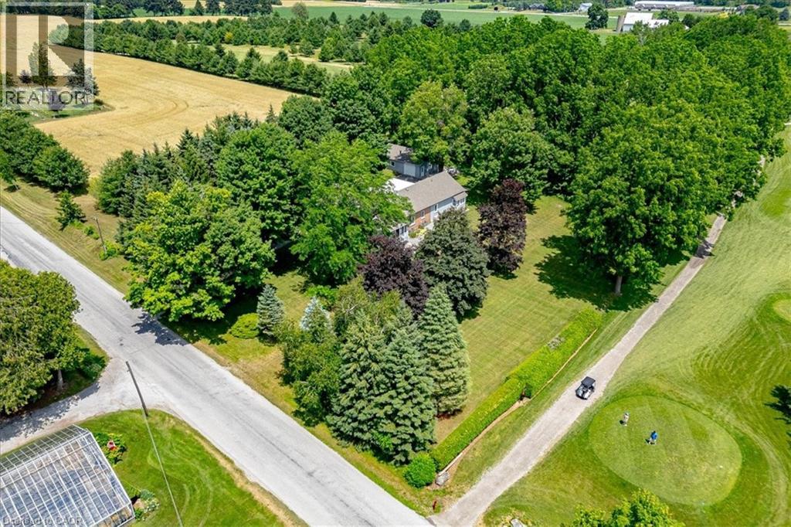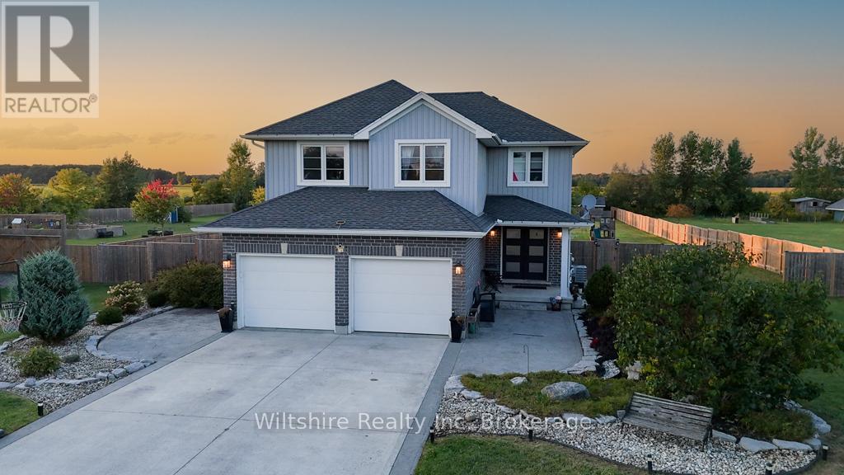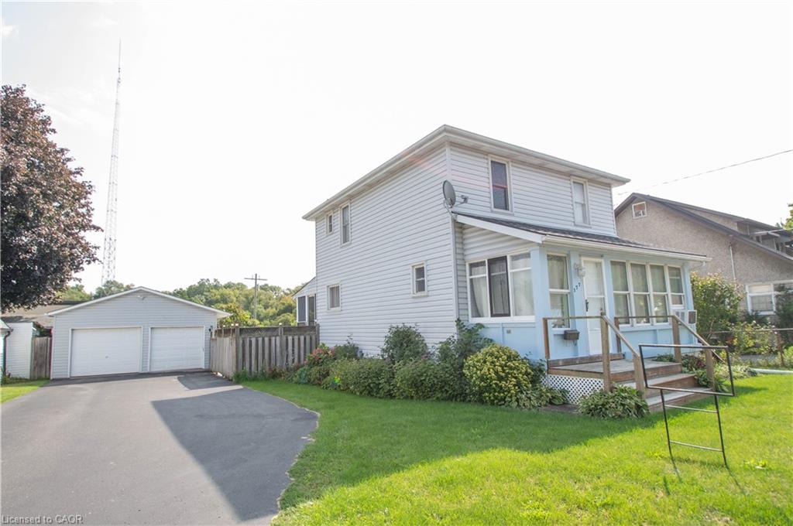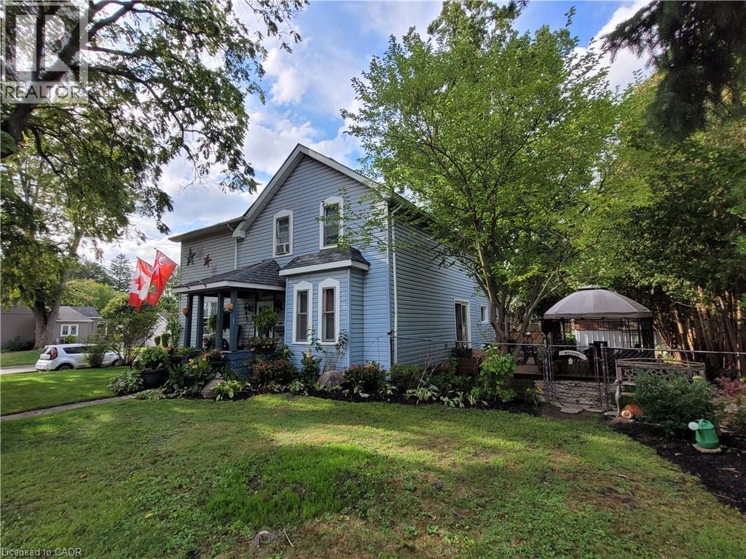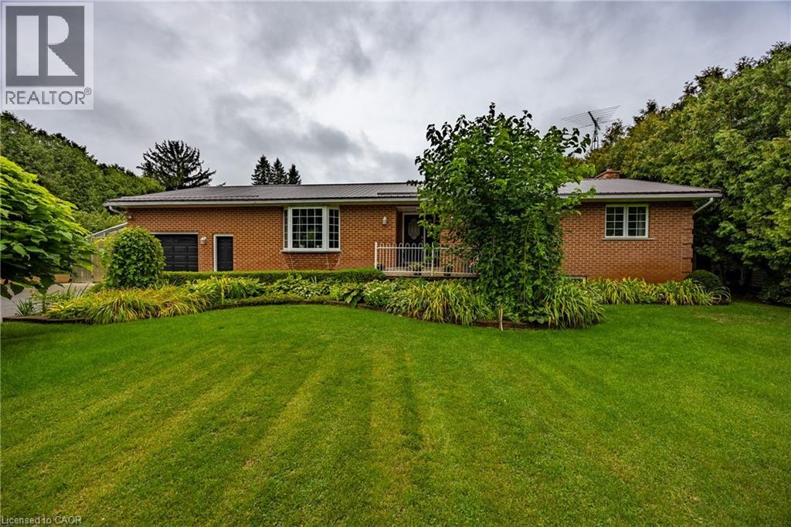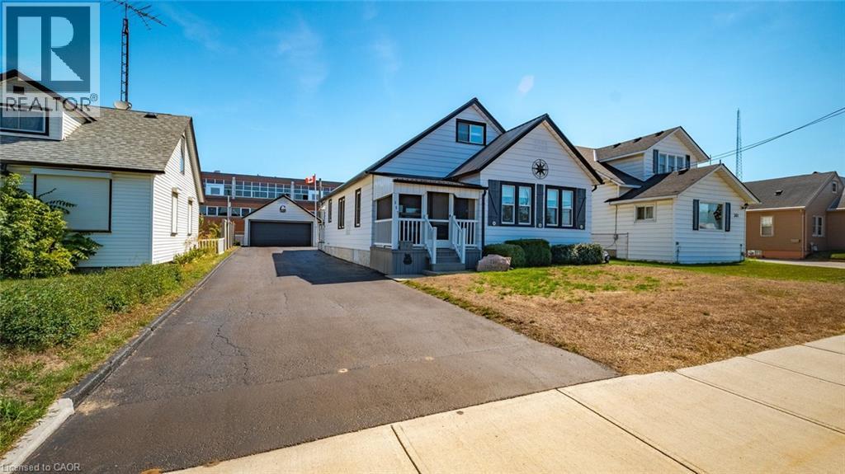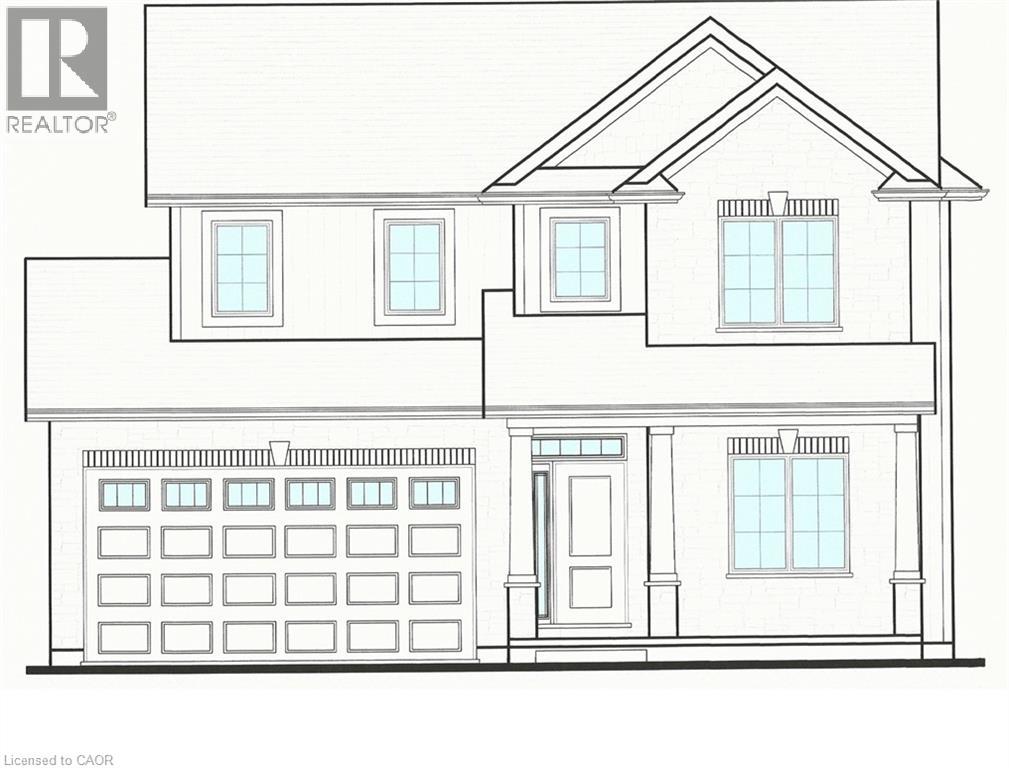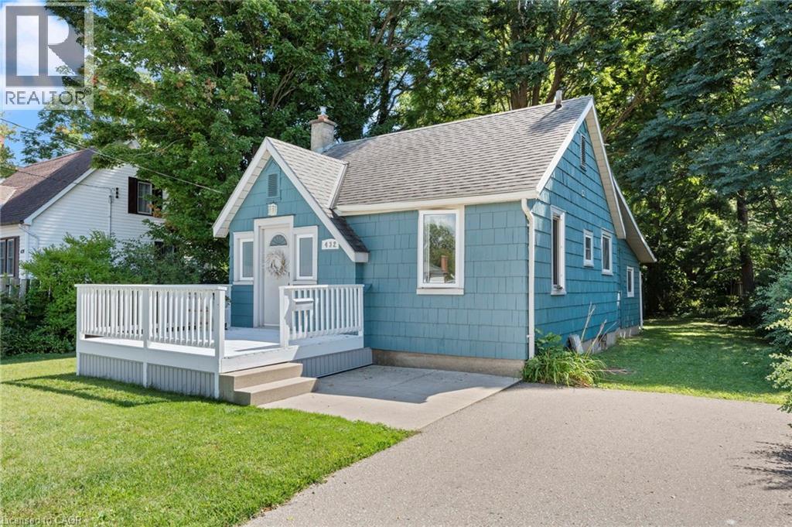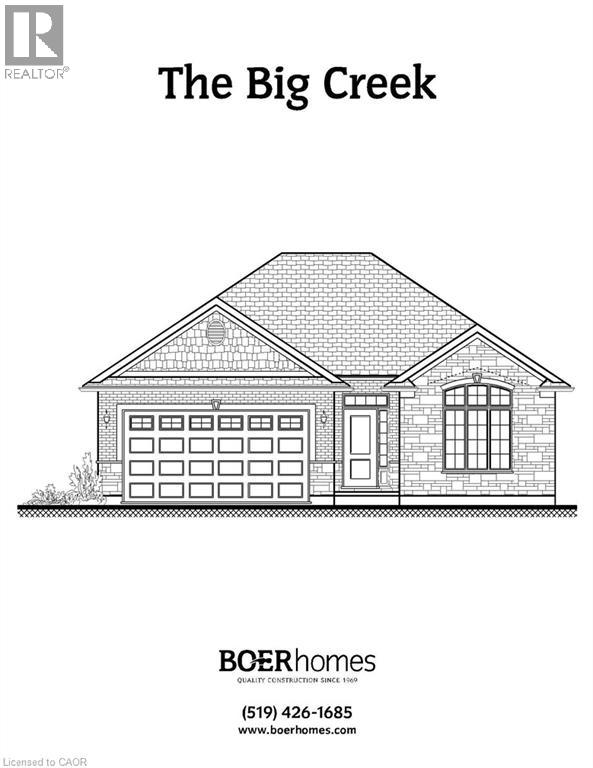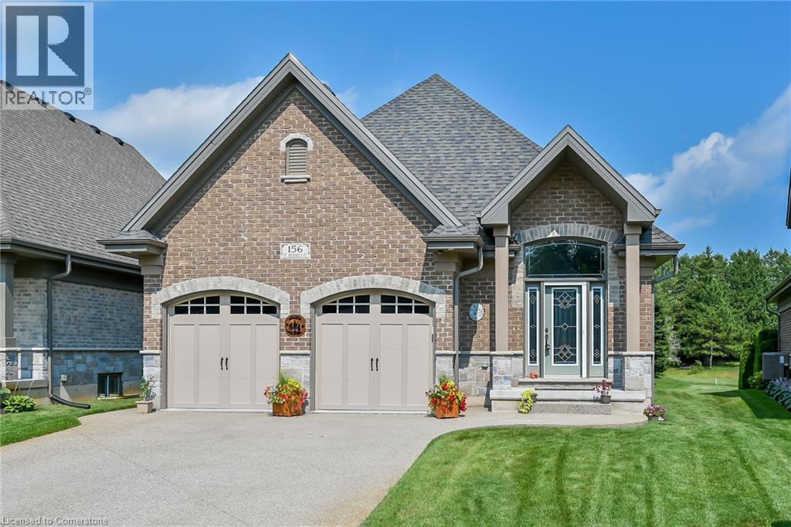
Highlights
Description
- Home value ($/Sqft)$592/Sqft
- Time on Houseful24 days
- Property typeSingle family
- StyleBungalow
- Median school Score
- Year built2017
- Mortgage payment
Beautifully presented, Meticulously maintained Custom Built 2 bedroom, 3 bathroom Bungalow in desired ‘Fairway Estates” subdivision. Great curb appeal with attached double garage, oversized exposed aggregate driveway, all brick exterior with complimenting stone accents, & custom enclosed sunroom with wall to wall windows. The masterfully designed interior features high quality finishes throughout highlighted by large eat in kitchen with chic white cabinetry & contrasting island with breakfast bar, S/S appliances, & tile backsplash, dining area, MF living room with hardwood floors & 9 ft ceilings, stunning primary bedroom with 4 pc ensuite & walk in closet, additional 2nd MF bedroom, primary 4 pc bathroom, welcoming foyer, & bright sunroom. The finished basement adds to the overall living space featuring spacious rec room, den area (currently being used as a 3rd bedroom), 3 pc bathroom, laundry room, ample storage, & large workshop area. Conveniently located minutes to amenities, shopping, parks, schools, & more. Easy access to 403 & 401. Enjoy & Experience Delhi living! (id:55581)
Home overview
- Cooling Central air conditioning
- Heat source Natural gas
- Heat type Forced air
- Sewer/ septic Municipal sewage system
- # total stories 1
- # parking spaces 4
- Has garage (y/n) Yes
- # full baths 3
- # total bathrooms 3.0
- # of above grade bedrooms 2
- Community features Quiet area
- Subdivision Delhi
- Lot desc Lawn sprinkler
- Lot size (acres) 0.0
- Building size 1284
- Listing # 40759580
- Property sub type Single family residence
- Status Active
- Den 4.064m X 2.972m
Level: Basement - Storage 5.182m X 1.753m
Level: Basement - Laundry 4.013m X 1.956m
Level: Basement - Recreational room 4.216m X 6.807m
Level: Basement - Utility 6.401m X 3.962m
Level: Basement - Bathroom (# of pieces - 3) 3.658m X 2.007m
Level: Basement - Primary bedroom 4.902m X 3.048m
Level: Main - Foyer 3.708m X 1.702m
Level: Main - Living room 3.658m X 4.75m
Level: Main - Sunroom 3.658m X 6.35m
Level: Main - Bedroom 4.216m X 3.226m
Level: Main - Eat in kitchen 2.591m X 5.436m
Level: Main - Bathroom (# of pieces - 4) 2.438m X 2.438m
Level: Main - Dining room 4.369m X 2.565m
Level: Main - Bathroom (# of pieces - 4) 2.261m X 2.261m
Level: Main
- Listing source url Https://www.realtor.ca/real-estate/28721253/156-st-michaels-street-delhi
- Listing type identifier Idx

$-1,831
/ Month

