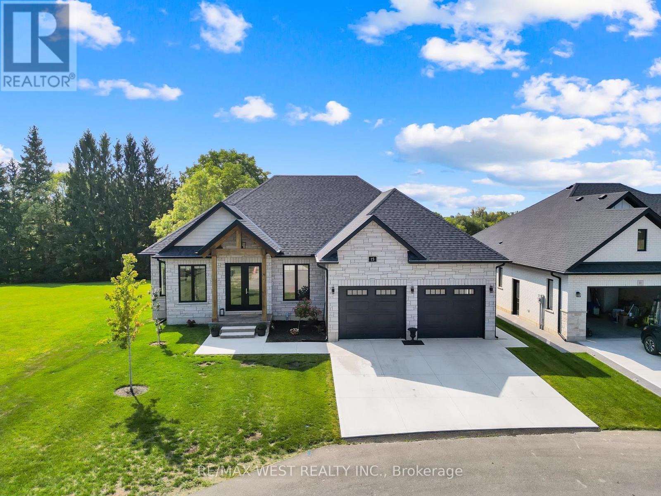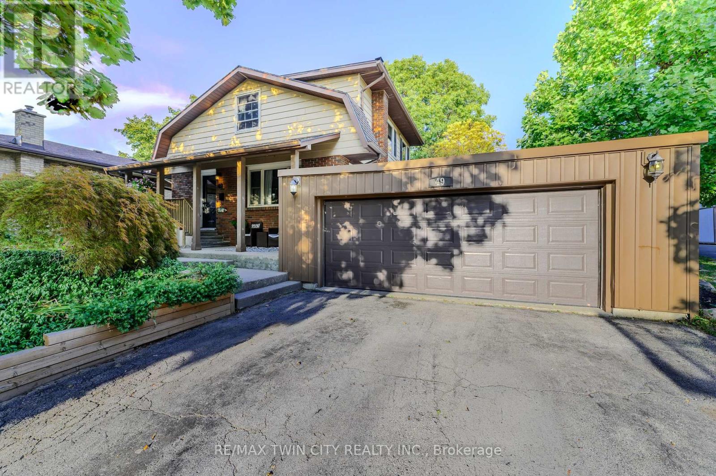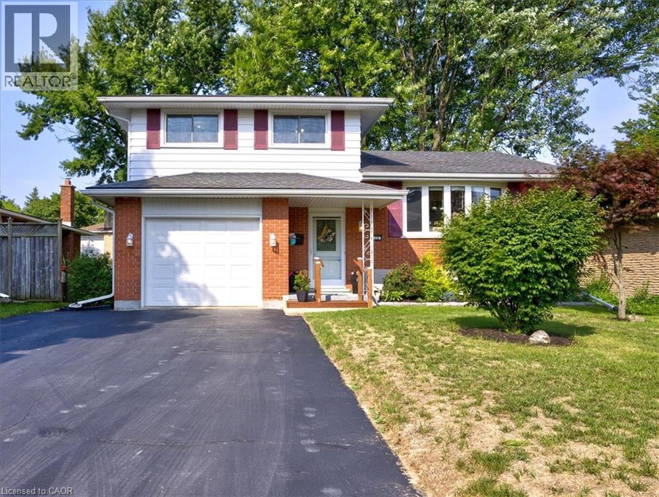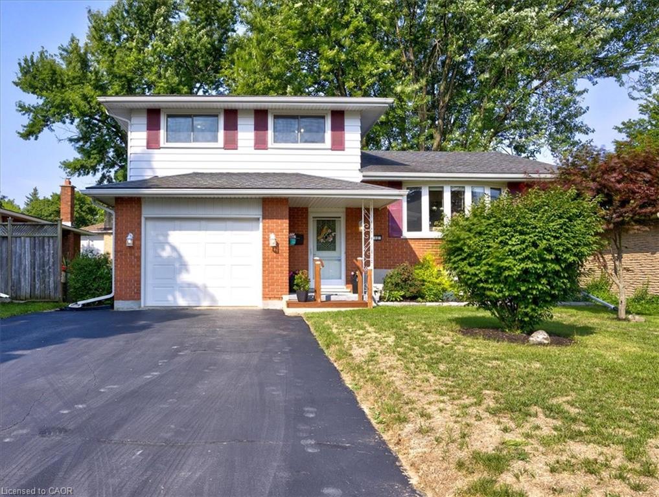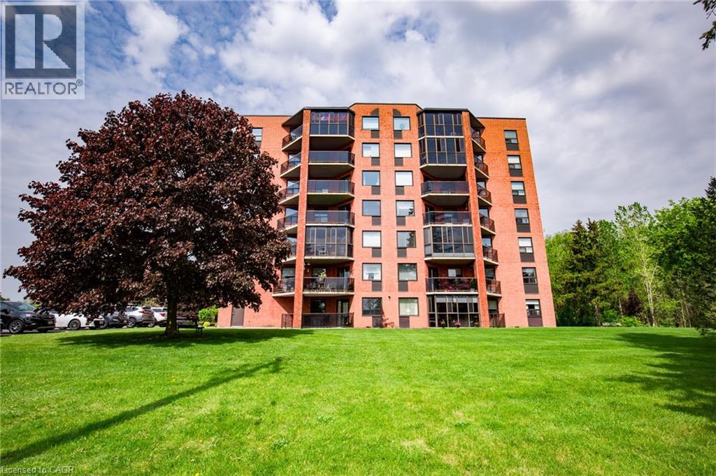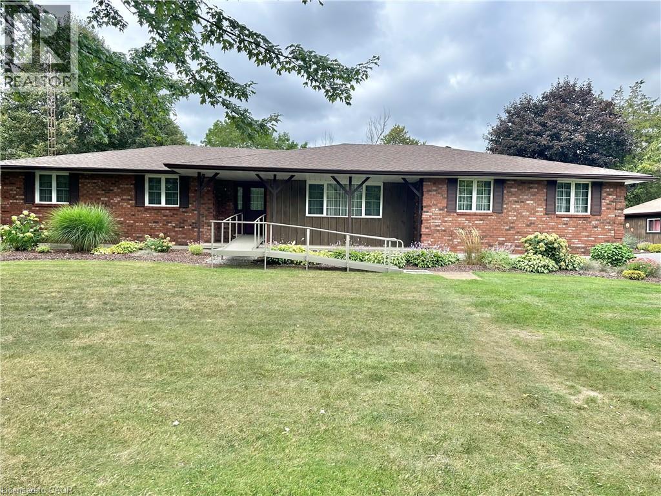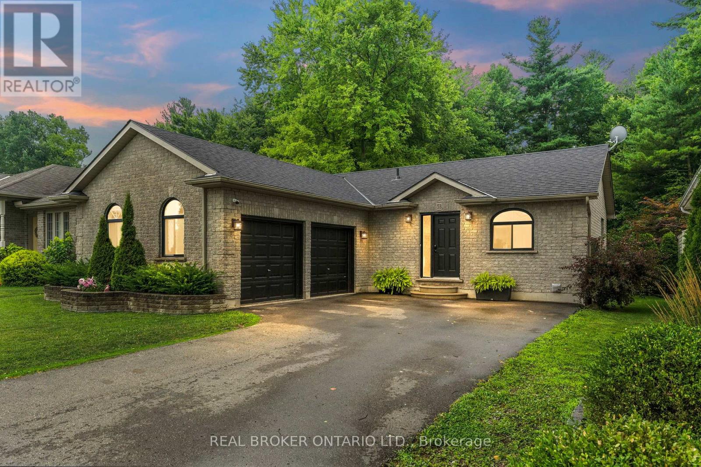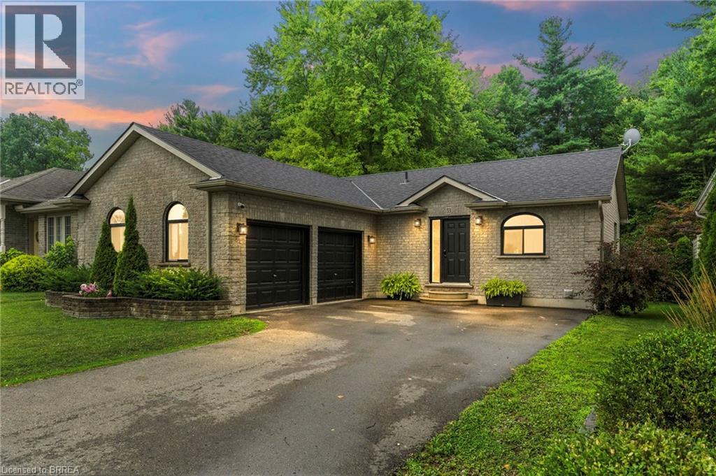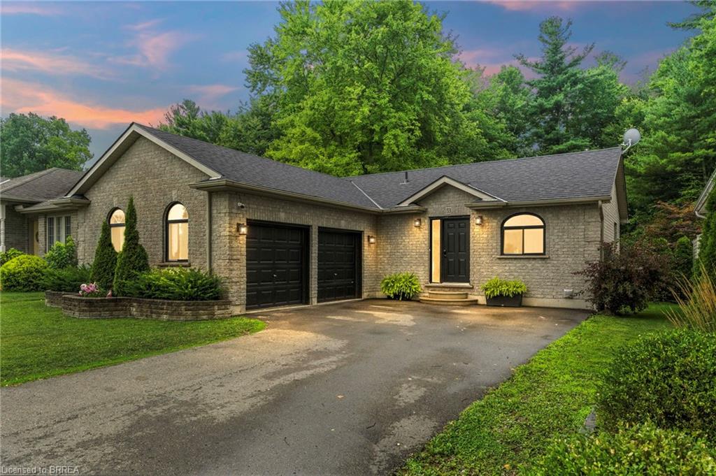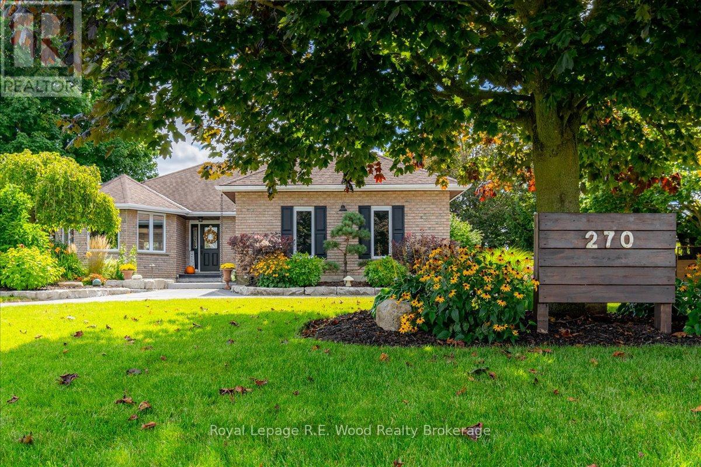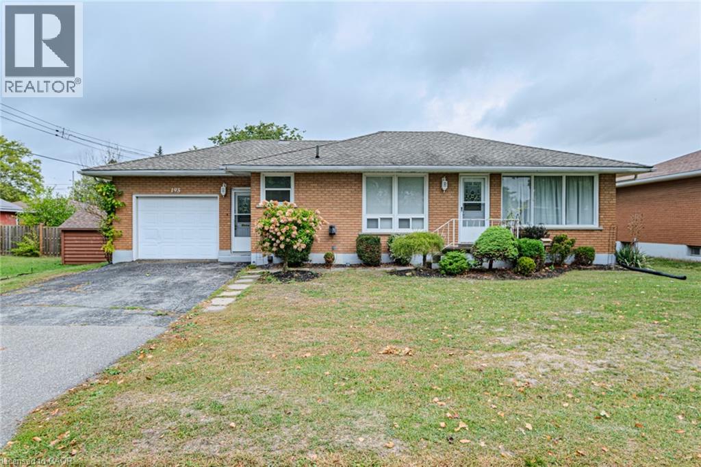
Highlights
Description
- Home value ($/Sqft)$261/Sqft
- Time on Housefulnew 12 hours
- Property typeSingle family
- StyleBungalow
- Median school Score
- Mortgage payment
Welcome to the neighbourhood! This spacious brick bungalow sits on a large lot, ready to make your dream home a reality. An incredible opportunity for a young family, just steps from a park and school, surrounded by quiet streets and mature trees, this home requires only your finishing touches to compliment its existing strengths. A spacious open kitchen with recessed ceiling, quartz countertops and island are complimented with ample storage and high quality appliances. A large dining and separate living room flood the home with natural light and a generous amount of space to relax, eat and host. The basement of this home boasts a full height ceiling and a very large finished secondary living room area. A media room complete with sound proofing and adjustable LED lights lets you stream, game or play music, and the lower level bedroom matches stylish design accents with practical use as it boasts a walk in closet and access to a one of a kind showpiece of a bathroom adorned with a large tiled walk in shower, separate tub and double vanities. This home is spacious both inside and out with a large fenced yard, it sits in a prime location close to amenities and it's simply waiting for you to book your private showing to experience all that 195 Connaught has to offer! (id:63267)
Home overview
- Cooling Central air conditioning
- Heat source Natural gas
- Heat type Forced air
- Sewer/ septic Municipal sewage system
- # total stories 1
- Construction materials Concrete block, concrete walls
- # parking spaces 5
- Has garage (y/n) Yes
- # full baths 1
- # half baths 1
- # total bathrooms 2.0
- # of above grade bedrooms 2
- Community features Quiet area
- Subdivision Delhi
- Lot size (acres) 0.0
- Building size 1913
- Listing # 40771763
- Property sub type Single family residence
- Status Active
- Family room 6.325m X 3.785m
Level: Basement - Primary bedroom 5.486m X 3.835m
Level: Basement - Bathroom (# of pieces - 4) 3.988m X 3.785m
Level: Basement - Laundry 2.083m X 1.981m
Level: Basement - Media room 2.159m X 1.956m
Level: Basement - Bathroom (# of pieces - 2) 2.337m X 2.819m
Level: Main - Living room 4.47m X 3.861m
Level: Main - Bedroom 4.47m X 3.937m
Level: Main - Kitchen 4.369m X 3.734m
Level: Main - Dining room 5.791m X 4.216m
Level: Main
- Listing source url Https://www.realtor.ca/real-estate/28899529/195-connaught-avenue-delhi
- Listing type identifier Idx

$-1,333
/ Month

