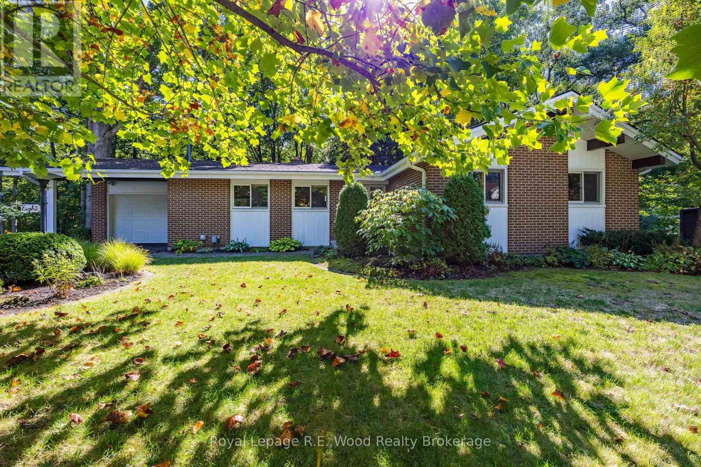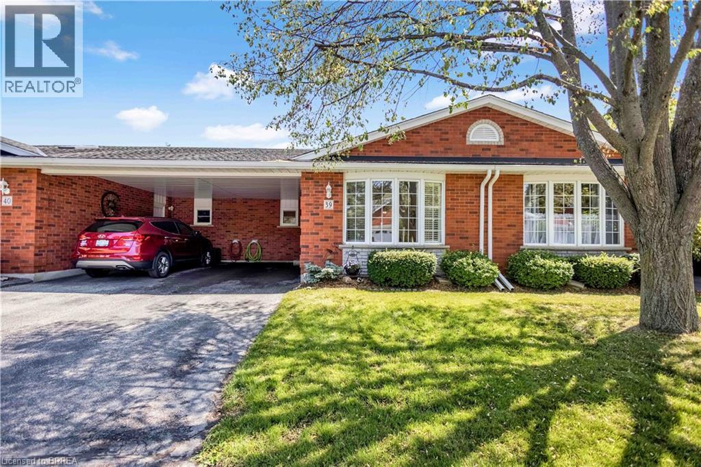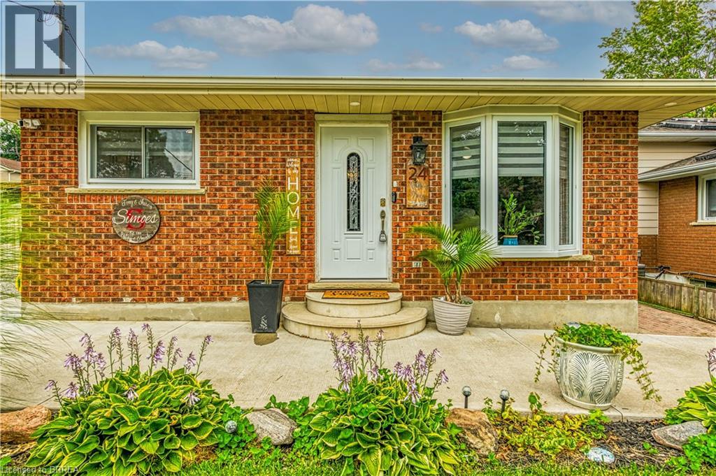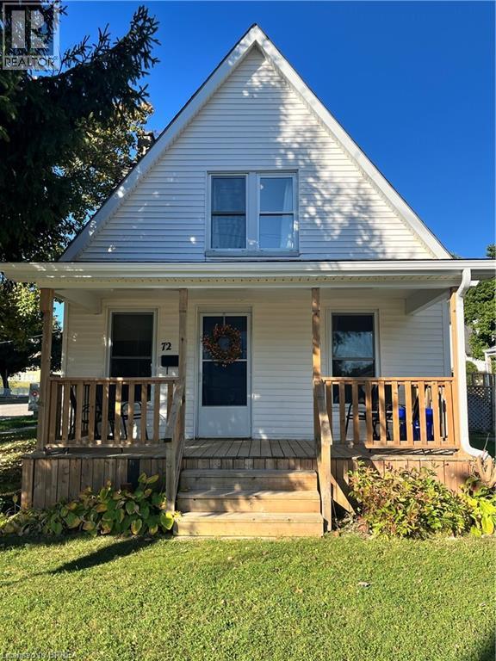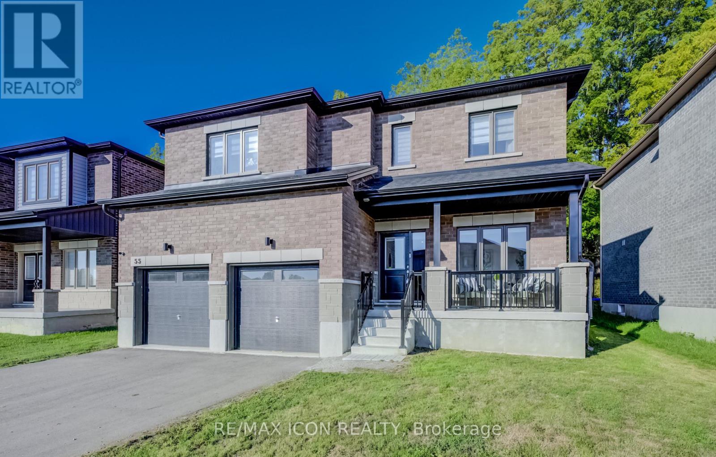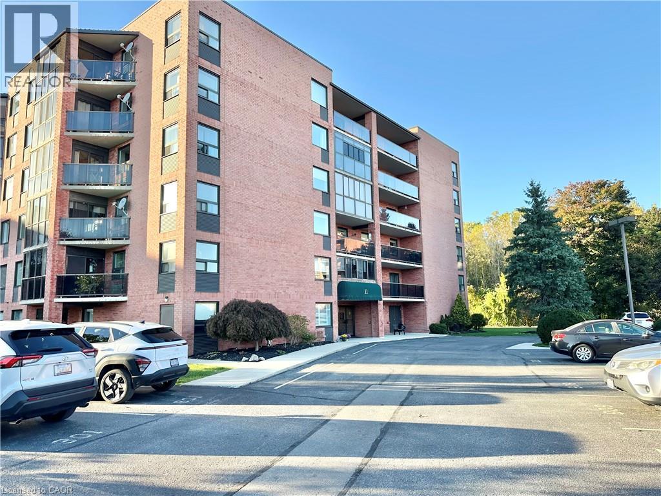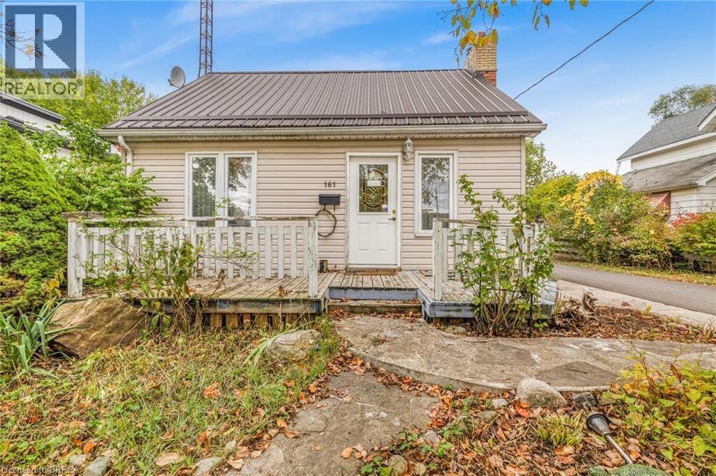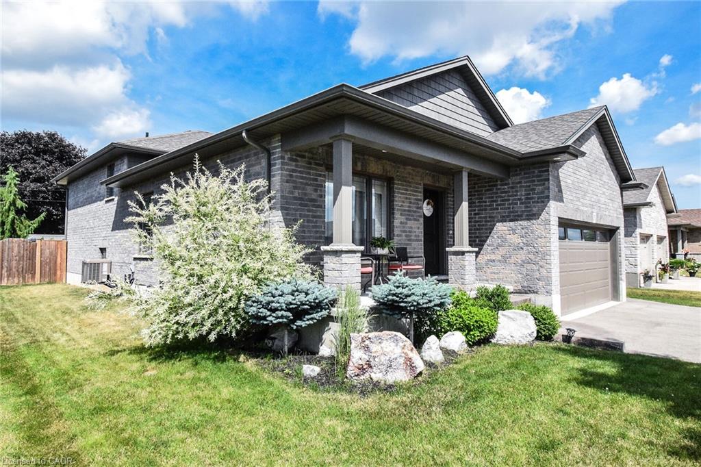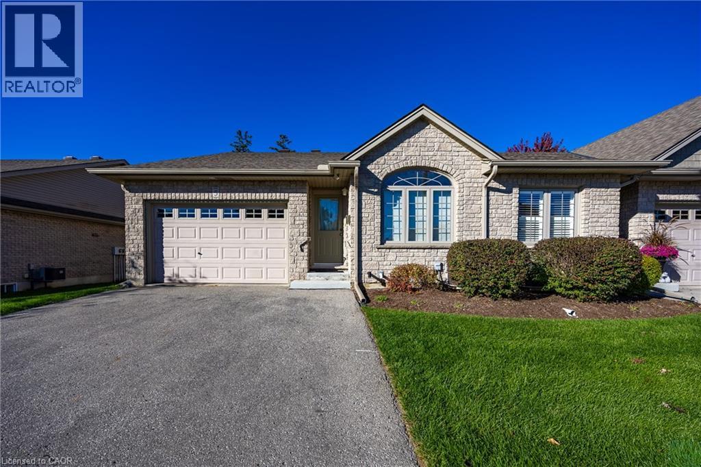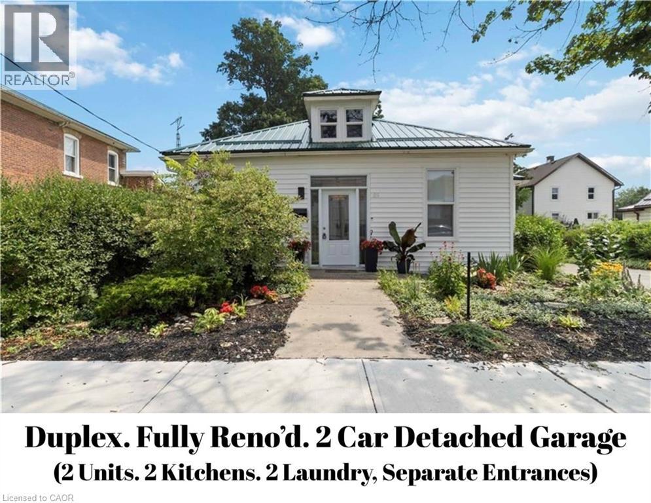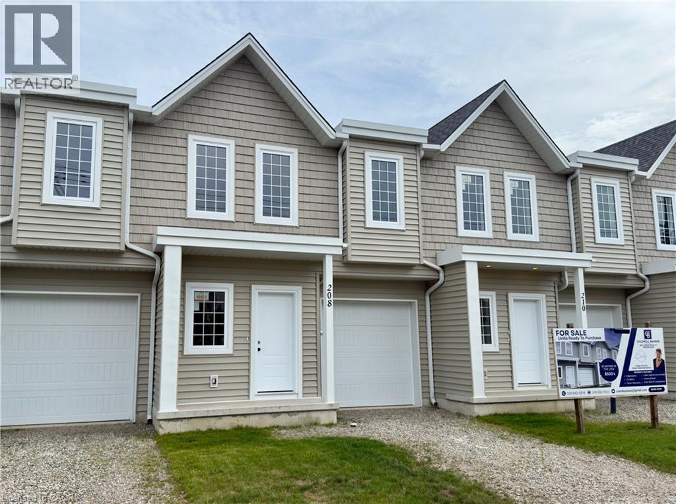
Highlights
Description
- Home value ($/Sqft)$321/Sqft
- Time on Houseful19 days
- Property typeSingle family
- Style2 level
- Median school Score
- Year built2025
- Mortgage payment
Welcome to this stunning 2-storey townhome offering 1,650 sq. ft. of modern living space. Thoughtfully designed with today’s lifestyle in mind, this home combines the appeal of a brand-new build with tasteful finishes throughout. The main floor features a bright open-concept layout with a custom kitchen, large island, custom cabinetry, and all-new stainless steel appliances. The spacious dining and living areas flow seamlessly together, perfect for entertaining. Additional highlights include a walk-in pantry/closet, a convenient powder room, and a walkout to the partially fenced backyard. Upstairs, you’ll find a laundry room complete with new stainless steel washer and dryer, along with 3 generous bedrooms. The primary suite offers a private 3-piece ensuite and walk-in closet, while two additional bedrooms share a stylish 4-piece bathroom. An attached garage, paved driveway and airy entryway with a ceiling open to the second level, and move-in ready convenience make this townhome a must-see. This home delivers exceptional value in a welcoming small-town community—don’t miss your opportunity to make it yours! Taxes not yet assessed (id:63267)
Home overview
- Cooling Central air conditioning
- Heat source Natural gas
- Heat type Forced air
- Sewer/ septic Municipal sewage system
- # total stories 2
- Fencing Partially fenced
- # parking spaces 2
- Has garage (y/n) Yes
- # full baths 2
- # half baths 1
- # total bathrooms 3.0
- # of above grade bedrooms 3
- Community features Community centre
- Subdivision Delhi
- Lot size (acres) 0.0
- Building size 1653
- Listing # 40775366
- Property sub type Single family residence
- Status Active
- Bedroom 2.946m X 4.064m
Level: 2nd - Bathroom (# of pieces - 3) Measurements not available
Level: 2nd - Laundry 2.413m X 1.6m
Level: 2nd - Bedroom 2.794m X 4.064m
Level: 2nd - Primary bedroom 3.15m X 4.293m
Level: 2nd - Bathroom (# of pieces - 4) Measurements not available
Level: 2nd - Other 2.591m X 2.337m
Level: Basement - Utility 1.295m X 3.937m
Level: Basement - Other 5.842m X 3.937m
Level: Basement - Pantry 1.473m X 1.321m
Level: Main - Living room 2.616m X 4.013m
Level: Main - Kitchen 3.048m X 4.013m
Level: Main - Dining room 2.769m X 2.235m
Level: Main - Foyer 1.549m X 7.29m
Level: Main - Bathroom (# of pieces - 2) Measurements not available
Level: Main
- Listing source url Https://www.realtor.ca/real-estate/28941067/208-william-street-delhi
- Listing type identifier Idx

$-1,413
/ Month



