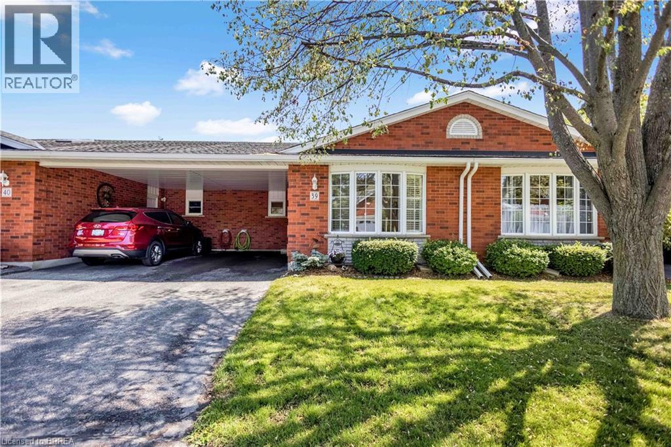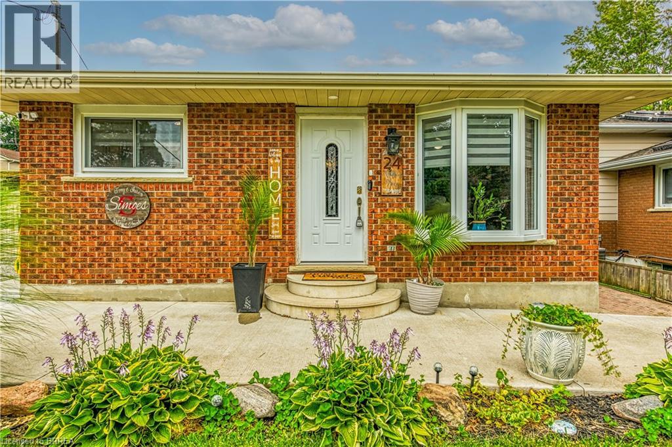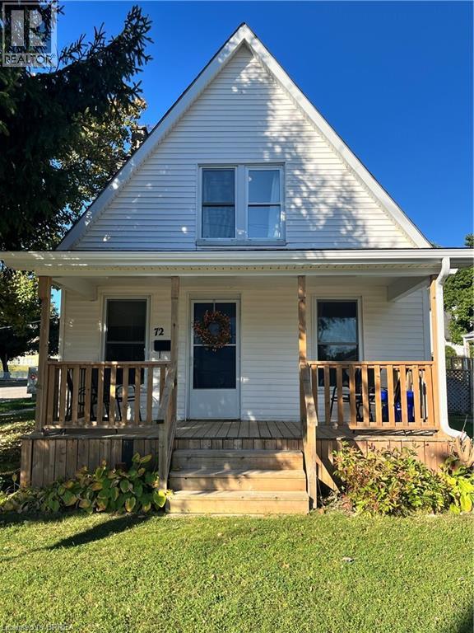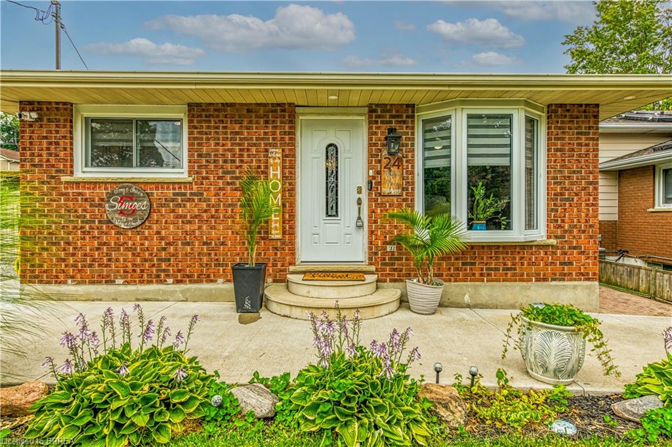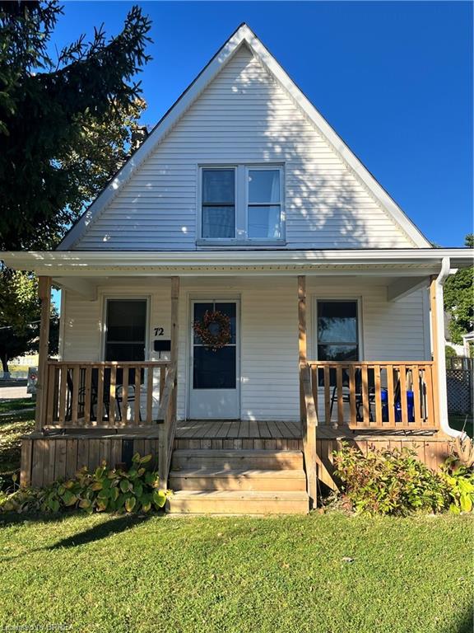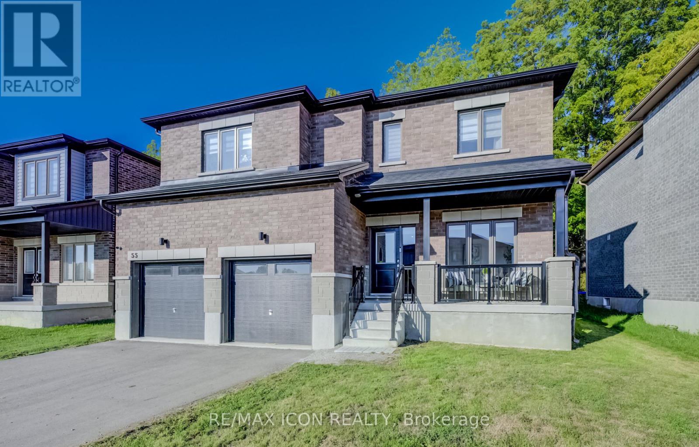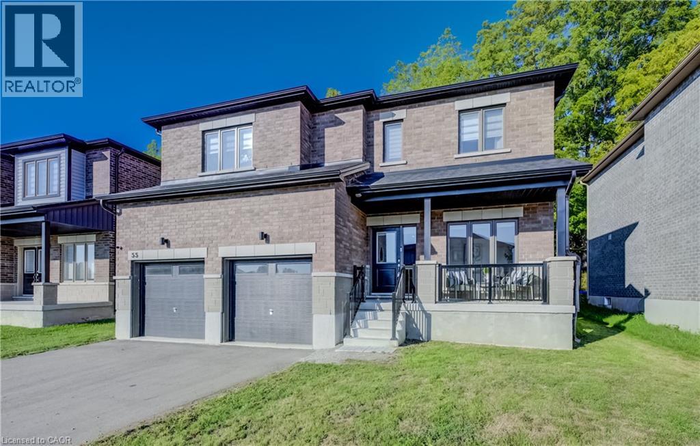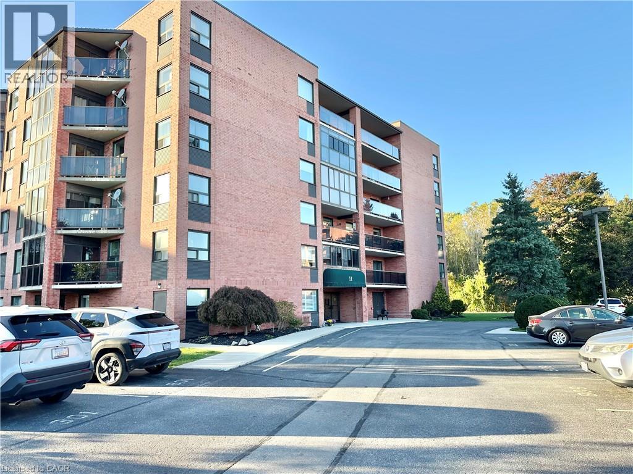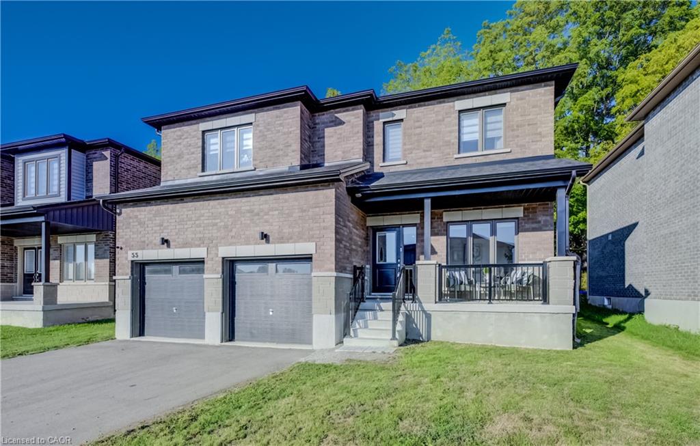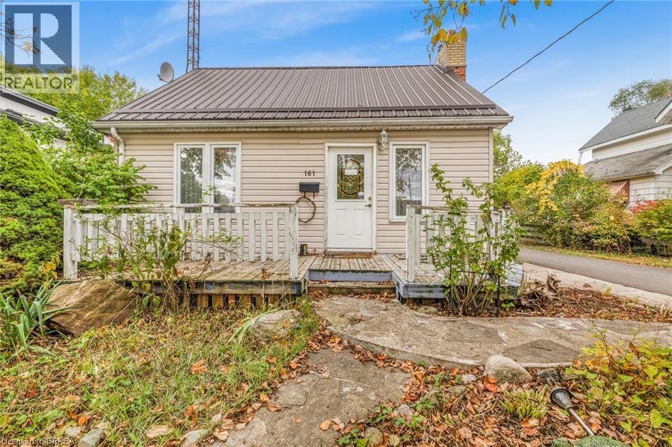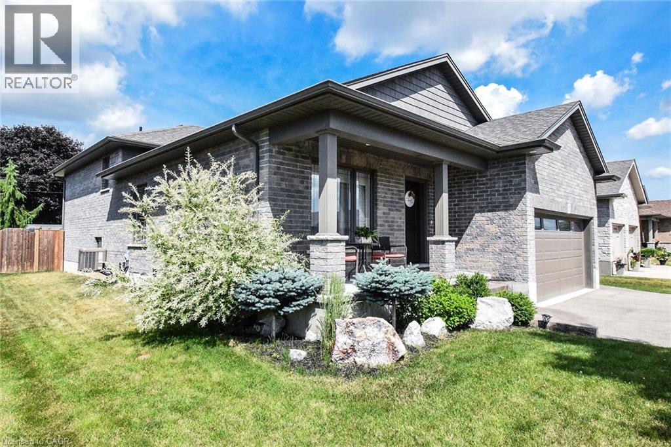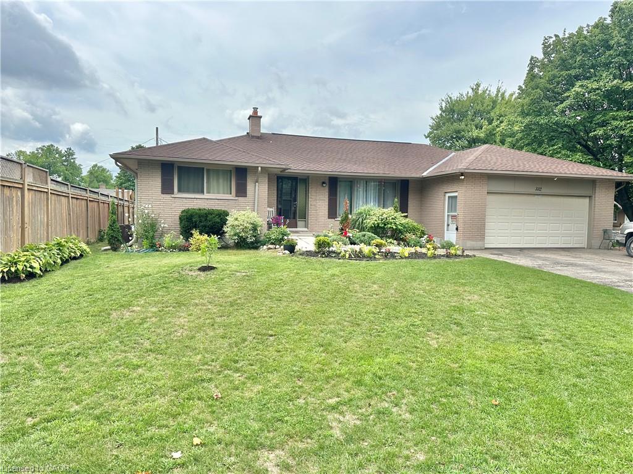
Highlights
This home is
7%
Time on Houseful
53 Days
School rated
6.4/10
Description
- Home value ($/Sqft)$247/Sqft
- Time on Houseful53 days
- Property typeResidential
- StyleBungalow
- Median school Score
- Year built1972
- Garage spaces2
- Mortgage payment
Discover this charming 5-bedroom, 2-bathroom single-family home in Delhi, listed at $569,000! Enjoy gatherings in the spacious sunroom that overlooks the backyard, perfect for outdoor fun. The heated 2-car garage adds convenience, while the basement is thoughtfully designed for an in-law suite! Located near parks, schools, and local shops, this home offers the ideal blend of comfort and accessibility. Don't miss out on this gem!
Gail Bouw
of COLDWELL BANKER MOMENTUM REALTY BROKERAGE (Simcoe),
MLS®#40764444 updated 2 weeks ago.
Houseful checked MLS® for data 2 weeks ago.
Home overview
Amenities / Utilities
- Cooling Central air
- Heat type Forced air, natural gas
- Pets allowed (y/n) No
- Sewer/ septic Sewer (municipal)
Exterior
- Construction materials Brick
- Foundation Poured concrete
- Roof Asphalt shing
- Fencing Full
- Other structures Shed(s)
- # garage spaces 2
- # parking spaces 7
- Has garage (y/n) Yes
- Parking desc Attached garage, asphalt, gravel
Interior
- # full baths 2
- # total bathrooms 2.0
- # of above grade bedrooms 5
- # of below grade bedrooms 2
- # of rooms 19
- Appliances Dryer, gas stove, hot water tank owned, refrigerator, washer
- Has fireplace (y/n) Yes
- Interior features Ceiling fan(s)
Location
- County Norfolk
- Area Delhi
- Water source Municipal-metered
- Zoning description R1-a
Lot/ Land Details
- Lot desc Urban, rectangular, city lot, near golf course, library, park, place of worship, playground nearby, school bus route, schools, shopping nearby, trails
- Lot dimensions 115.43 x 0
Overview
- Approx lot size (range) 0 - 0.5
- Basement information Separate entrance, full, partially finished
- Building size 2301
- Mls® # 40764444
- Property sub type Single family residence
- Status Active
- Tax year 2025
Rooms Information
metric
- Storage Basement
Level: Basement - Bedroom Basement
Level: Basement - Bathroom Basement
Level: Basement - Bedroom Basement
Level: Basement - Storage Basement
Level: Basement - Utility Basement
Level: Basement - Eat in kitchen Basement
Level: Basement - Other Basement
Level: Basement - Family room Basement
Level: Basement - Bedroom Main
Level: Main - Primary bedroom Main
Level: Main - Sunroom Main
Level: Main - Bathroom Main
Level: Main - Mudroom Off the Laundry Room - also the door to back yard and to go downstairs
Level: Main - Kitchen Main
Level: Main - Dining room Main
Level: Main - Living room Main
Level: Main - Bedroom Main
Level: Main - Laundry Main
Level: Main
SOA_HOUSEKEEPING_ATTRS
- Listing type identifier Idx

Lock your rate with RBC pre-approval
Mortgage rate is for illustrative purposes only. Please check RBC.com/mortgages for the current mortgage rates
$-1,517
/ Month25 Years fixed, 20% down payment, % interest
$
$
$
%
$
%

Schedule a viewing
No obligation or purchase necessary, cancel at any time

