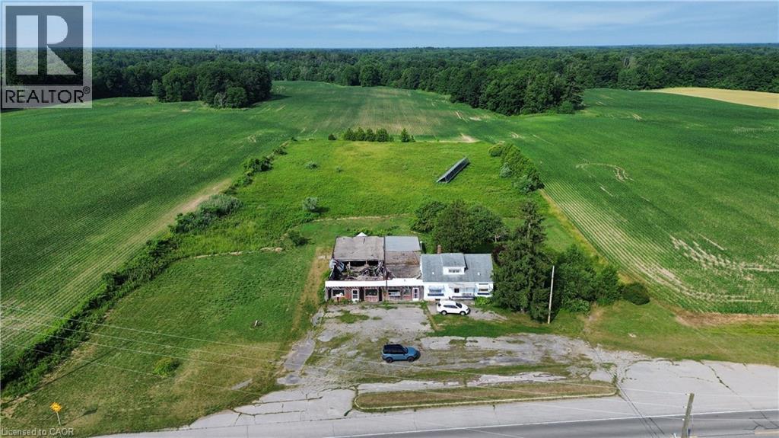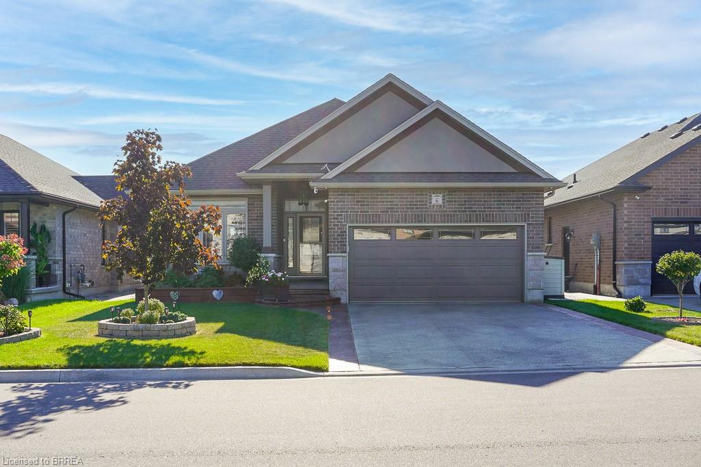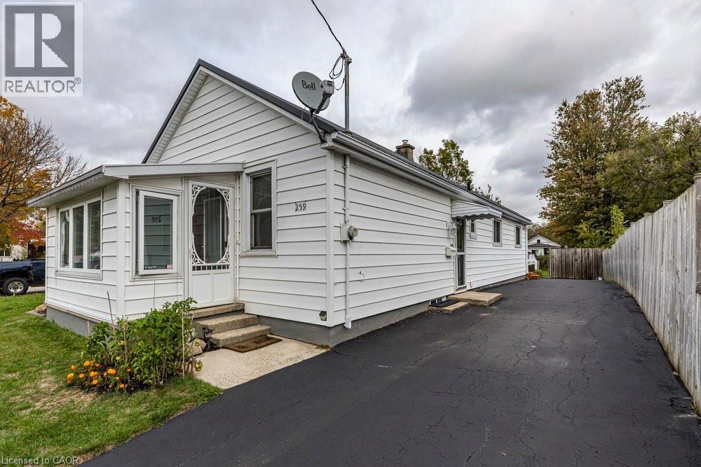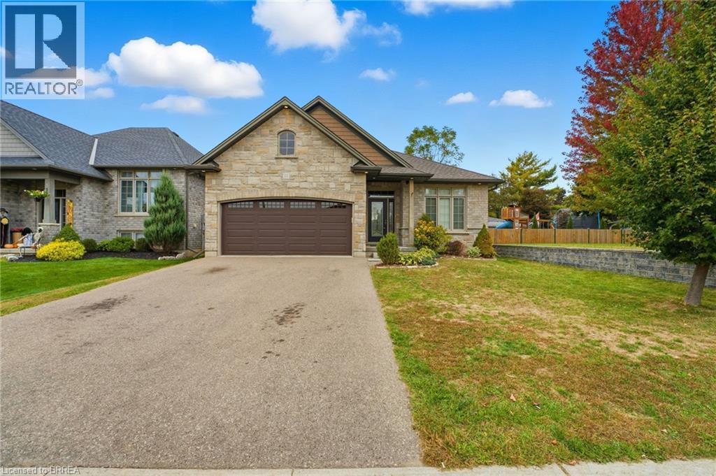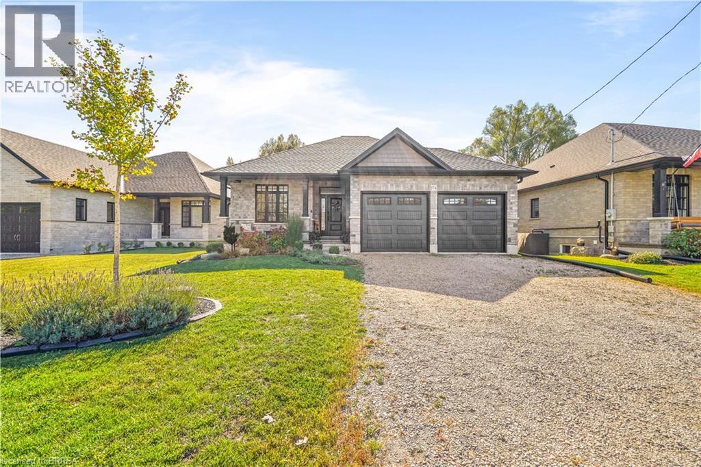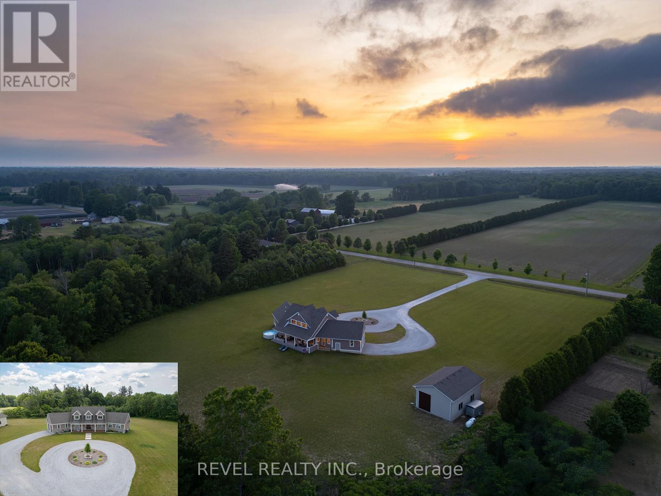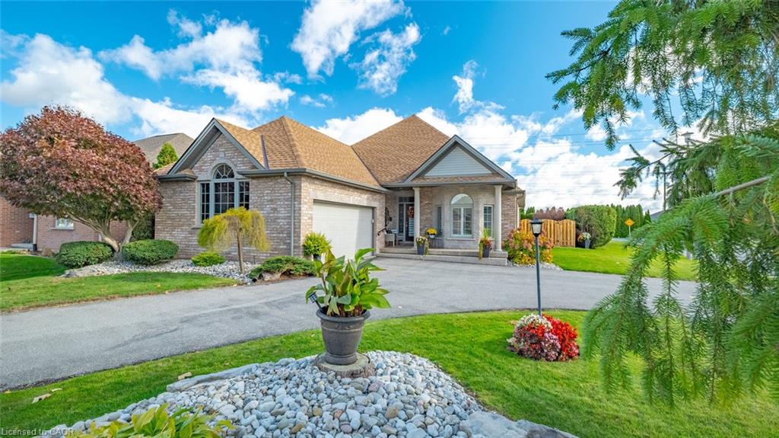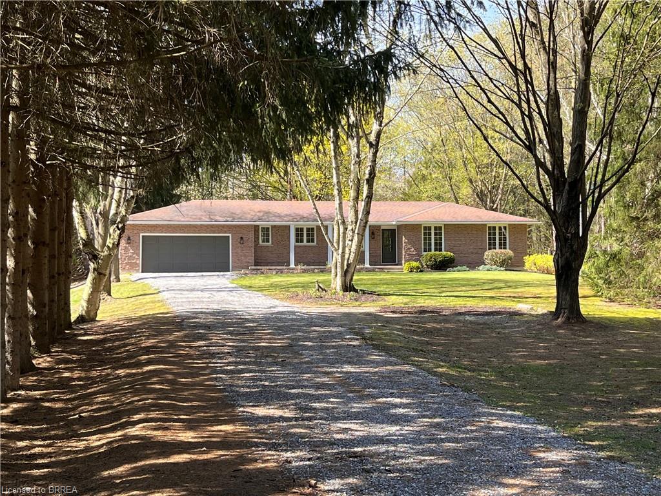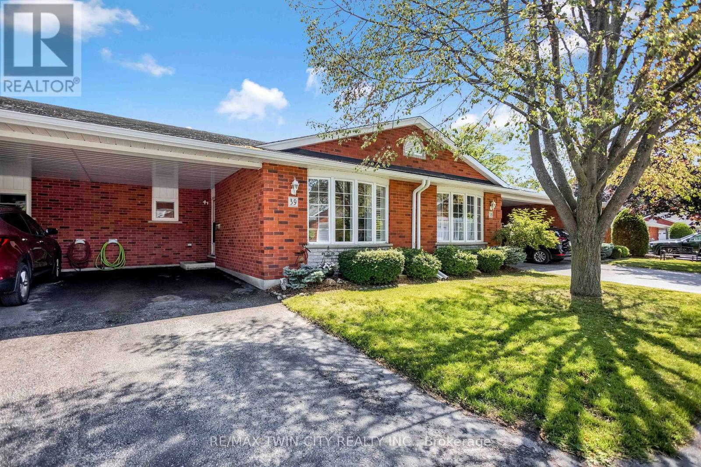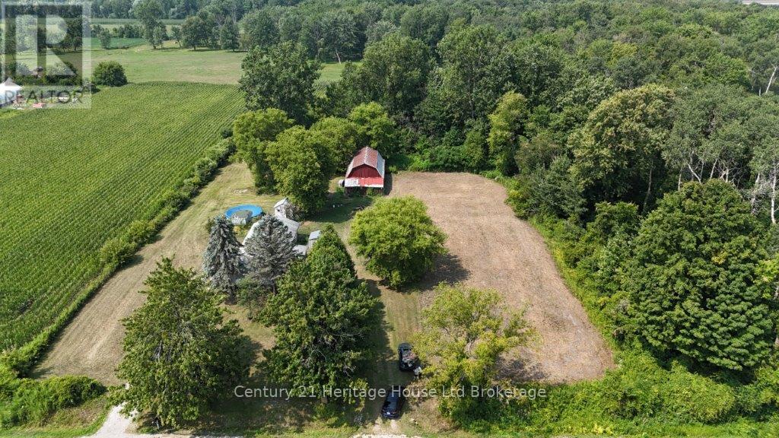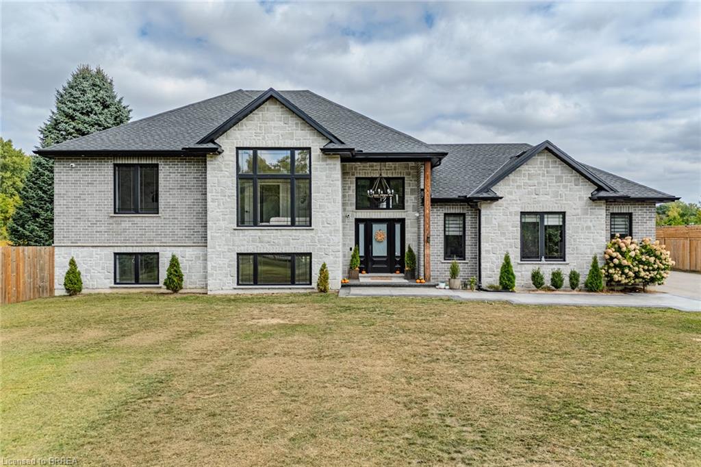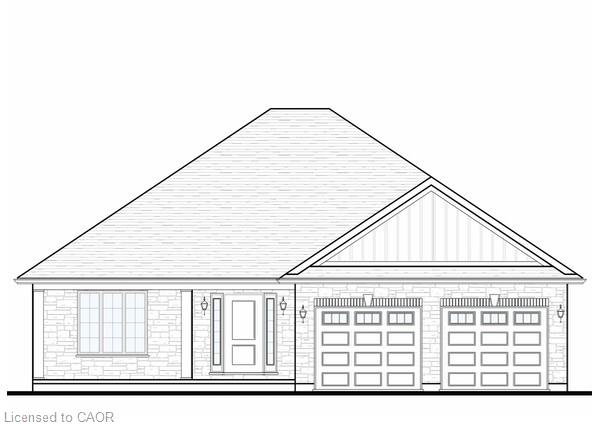
Highlights
Description
- Home value ($/Sqft)$478/Sqft
- Time on Houseful45 days
- Property typeResidential
- StyleBungalow
- Median school Score
- Lot size50.79 Acres
- Garage spaces2
- Mortgage payment
This TO BE BUILT, 3 bedroom, 2 bath with main floor laundry brick and stone bungalow is a showstopper. The open concept floorplan features a gourmet kitchen with custom cabinetry, a large peninsula island, quartz counters and backsplash. The dining room and living room have tray ceilings with crown moldings and your choice of hardwood or luxury vinyl flooring throughout! The primary bedroom includes a walk-in closet and large ensuite with stand alone tub and tiled shower with glass doors. Entertain family and friends on your back covered composite deck or sit and enjoy a coffee on your front porch! All homes come fully sodded with a Tarion warranty. This is one of the last walkout basements in the Bluegrass Estates! Call today and start building your dream home!
Home overview
- Cooling Central air
- Heat type Forced air, natural gas
- Pets allowed (y/n) No
- Sewer/ septic Sewer (municipal)
- Utilities Cable available, cell service, electricity connected, garbage/sanitary collection, high speed internet avail, natural gas connected, recycling pickup
- Construction materials Brick, stone
- Foundation Poured concrete
- Roof Asphalt shing
- Exterior features Year round living
- # garage spaces 2
- # parking spaces 4
- Has garage (y/n) Yes
- Parking desc Attached garage, garage door opener, gravel
- # full baths 2
- # total bathrooms 2.0
- # of above grade bedrooms 3
- # of rooms 10
- Appliances Microwave
- Has fireplace (y/n) Yes
- Laundry information Main level
- Interior features Air exchanger, auto garage door remote(s), ceiling fan(s), rough-in bath
- County Norfolk
- Area Delhi
- Water source Municipal
- Zoning description R1-a(h)
- Elementary school St. frances cabrini, delhi ps
- High school Holy trinity, delhi district ss
- Lot desc Urban, library, park, place of worship, playground nearby, schools, shopping nearby
- Lot dimensions 50.79 x
- Approx lot size (range) 0 - 0.5
- Basement information Walk-out access, full, finished
- Building size 2087
- Mls® # 40766405
- Property sub type Single family residence
- Status Active
- Tax year 2025
- Primary bedroom Walk-in Closet (4'11X6'6")
Level: Main - Living room Main
Level: Main - Foyer Main
Level: Main - Dinette Main
Level: Main - Main
Level: Main - Laundry Main
Level: Main - Bedroom Main
Level: Main - Bedroom Main
Level: Main - Bathroom Main
Level: Main - Kitchen Main
Level: Main
- Listing type identifier Idx

$-2,663
/ Month

