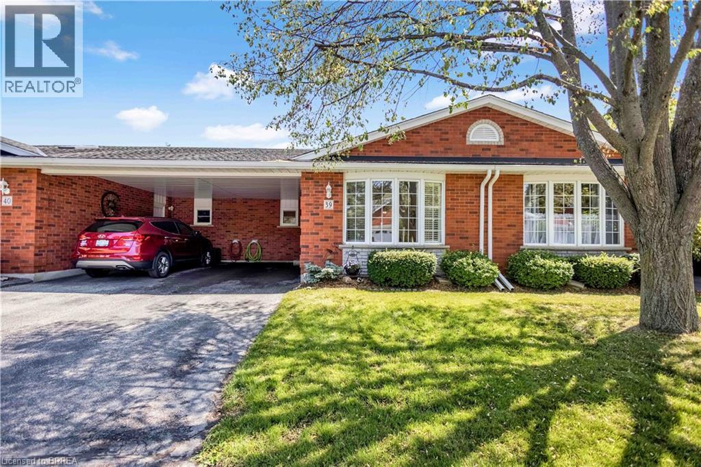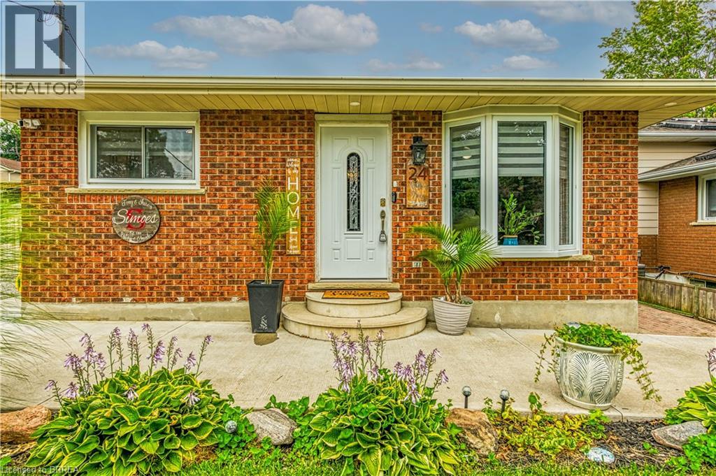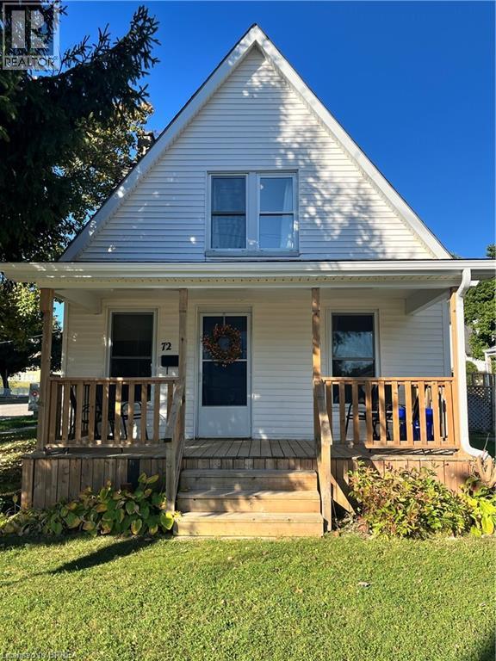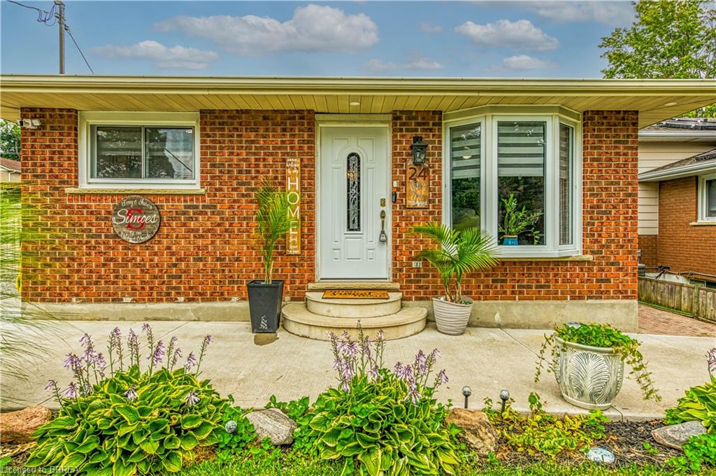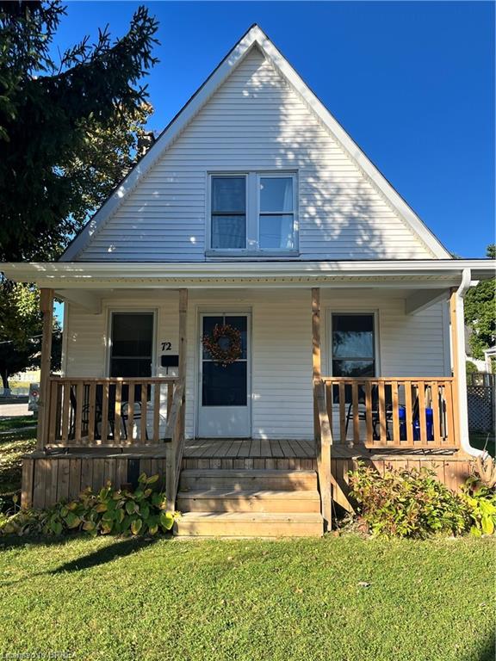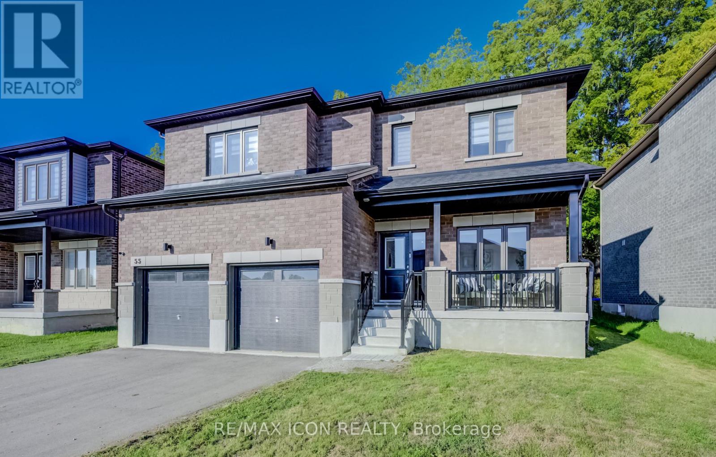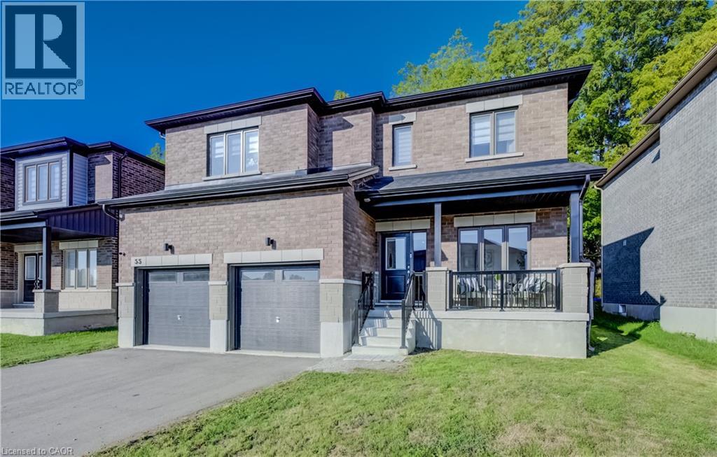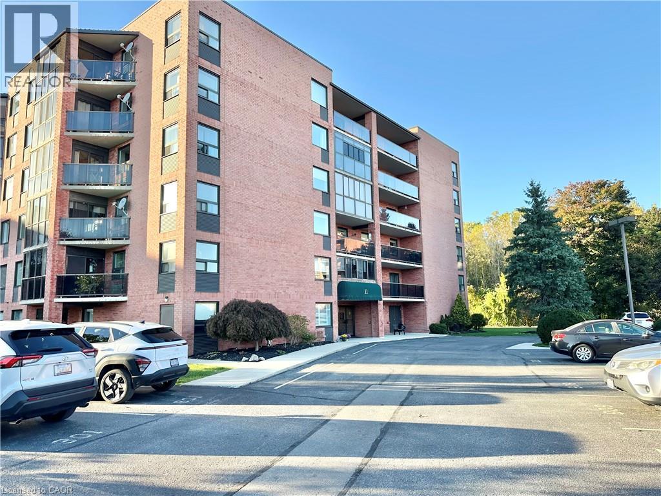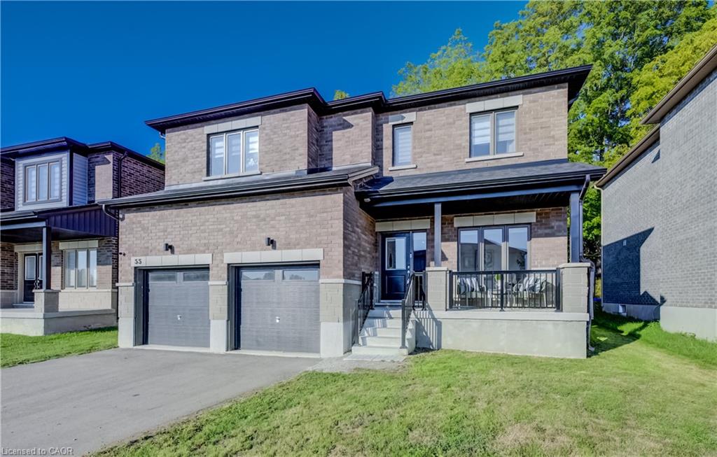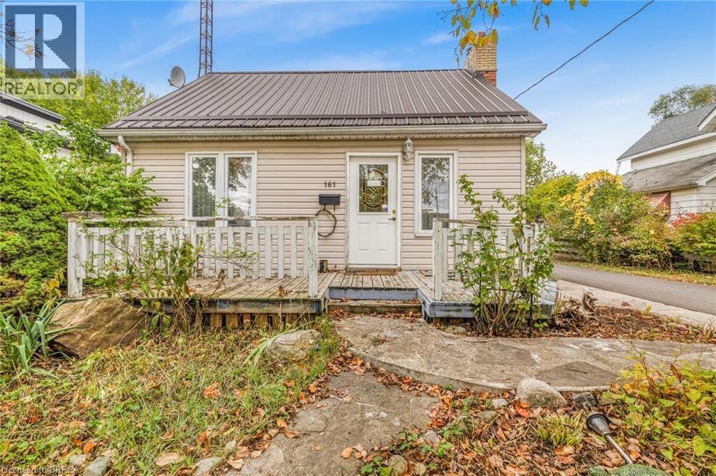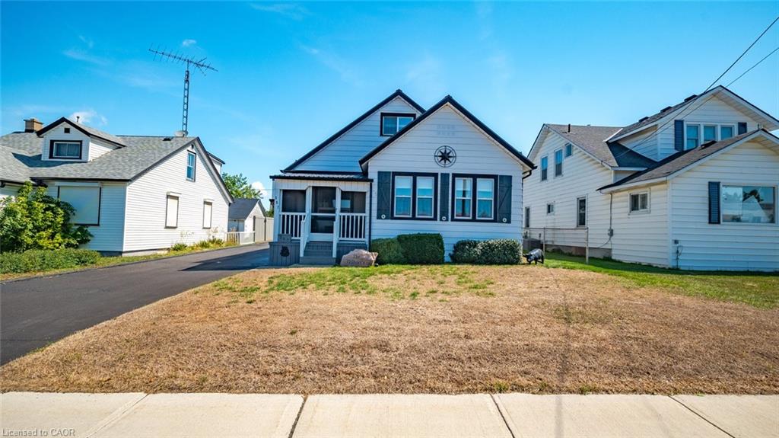
Highlights
Description
- Home value ($/Sqft)$294/Sqft
- Time on Houseful26 days
- Property typeResidential
- Style1.5 storey
- Median school Score
- Lot size49.70 Acres
- Garage spaces2
- Mortgage payment
Charming, Versatile Home in a Prime Location! Welcome to this inviting home situated in a convenient neighborhood, just a short walk to schools, parks, and shopping. Perfect for families, professionals, or anyone looking for comfort and flexibility in a great location. Step inside to a bright, open-concept main floor that effortlessly connects the kitchen, dining, and living spaces, ideal for everyday living and entertaining. Two comfortable bedrooms and a full bathroom complete the main level, along with a cozy screened-in front porch that flows into a heated, fully covered porch. You'll also love the spacious three-season porch overlooking the backyard, great for relaxing or hosting. Upstairs features a beautifully finished open-concept area with its own 3-piece bathroom, making it a perfect primary suite, guest retreat, or home office. The clean, well-maintained basement provides excellent storage and future development potential. Outside, the nearly fully fenced yard offers privacy and space, with just a small section needed to complete it if desired. A detached two-car garage includes bonus storage and dedicated workshop space at the back and side, ideal for hobbyists, DIYers, or anyone needing extra room. This property is a must-see, offering comfort, space, and incredible value in a sought-after location. Don’t miss your chance to make it yours!
Home overview
- Cooling Central air
- Heat type Forced air, natural gas
- Pets allowed (y/n) No
- Sewer/ septic Sewer (municipal)
- Construction materials Aluminum siding
- Roof Metal
- # garage spaces 2
- # parking spaces 8
- Has garage (y/n) Yes
- Parking desc Detached garage
- # full baths 2
- # total bathrooms 2.0
- # of above grade bedrooms 3
- # of rooms 12
- Has fireplace (y/n) Yes
- Interior features Central vacuum, work bench
- County Norfolk
- Area Delhi
- Water source Municipal
- Zoning description R1
- Lot desc Urban, park, playground nearby, schools, shopping nearby
- Lot dimensions 49.7 x
- Approx lot size (range) 0 - 0.5
- Basement information Full, unfinished
- Building size 1700
- Mls® # 40773458
- Property sub type Single family residence
- Status Active
- Virtual tour
- Tax year 2025
- Other Second
Level: 2nd - Bedroom Second
Level: 2nd - Bathroom Second
Level: 2nd - Storage Basement
Level: Basement - Bathroom Main
Level: Main - Living room Main
Level: Main - Dining room Main
Level: Main - Porch Main
Level: Main - Kitchen Main
Level: Main - Porch Main
Level: Main - Bedroom Main
Level: Main - Primary bedroom Main
Level: Main
- Listing type identifier Idx

$-1,333
/ Month



