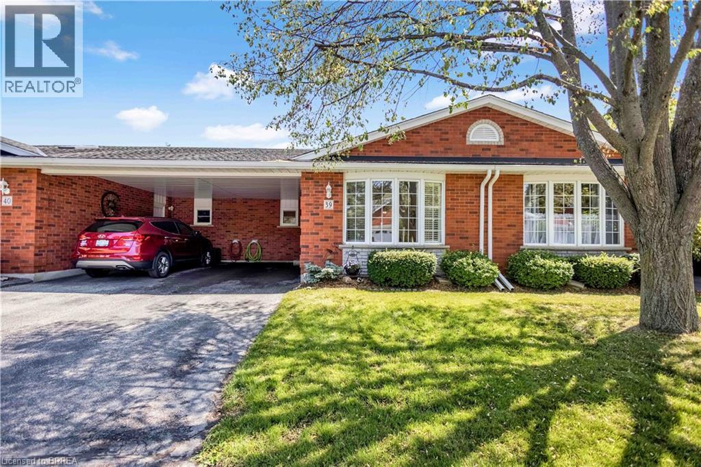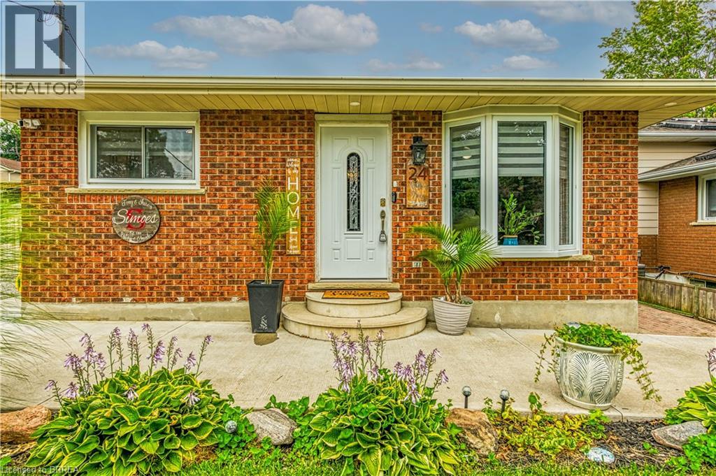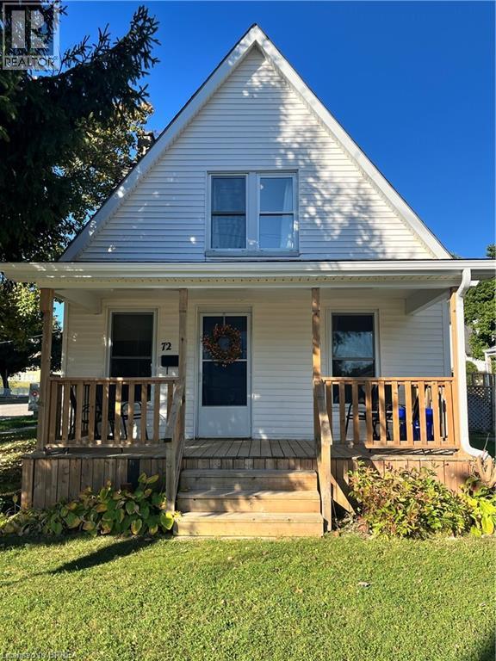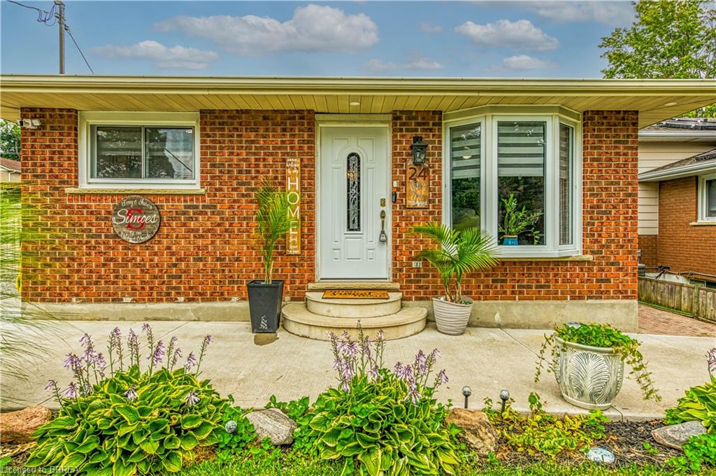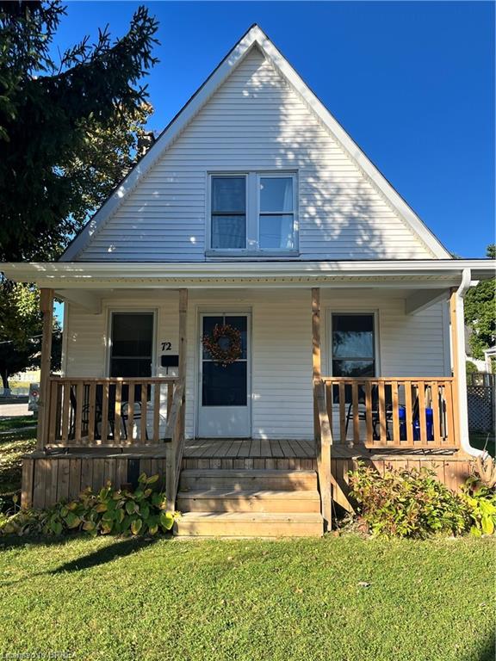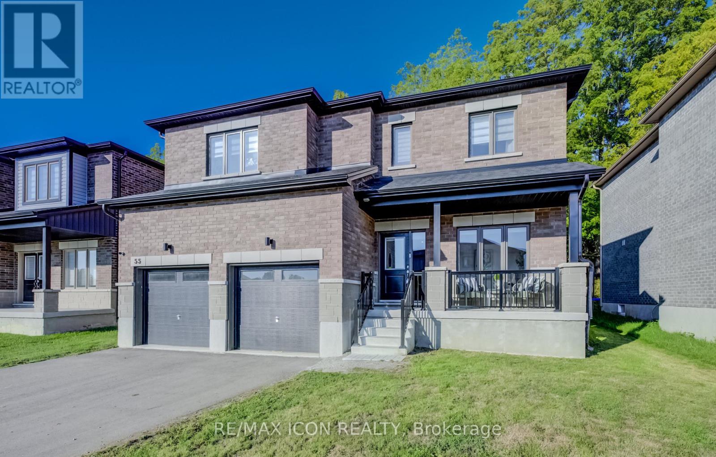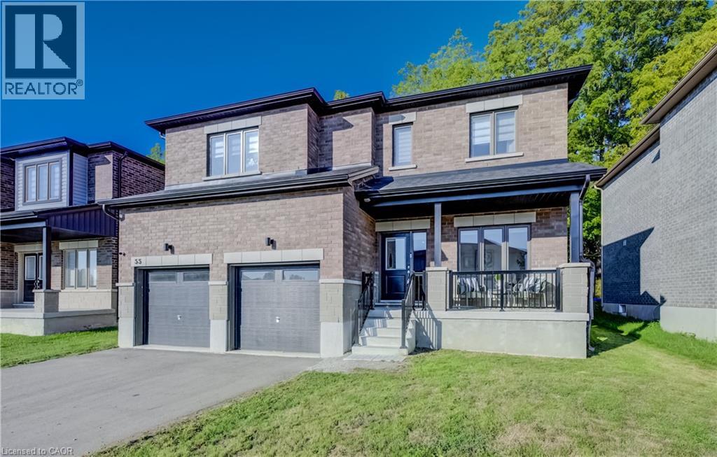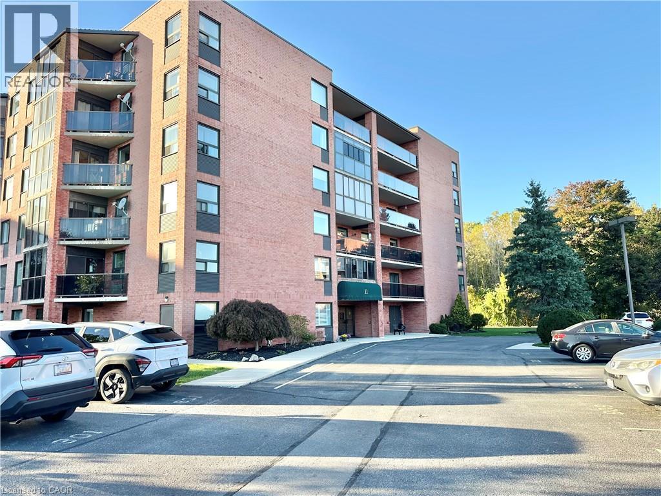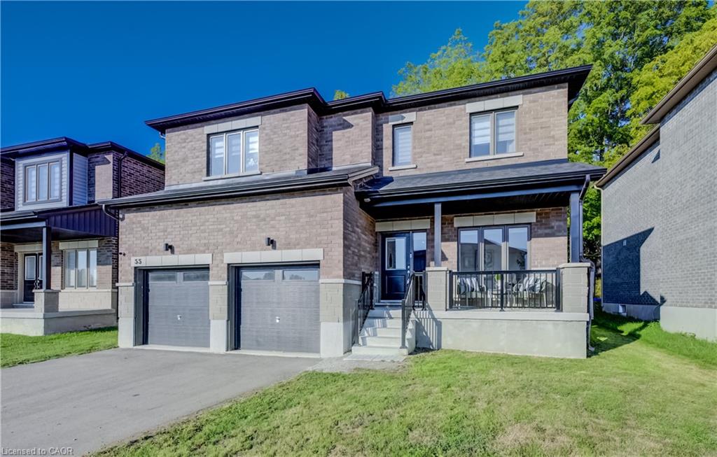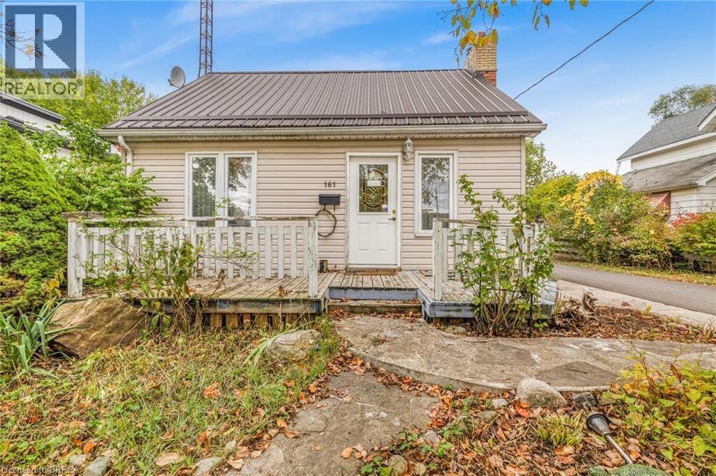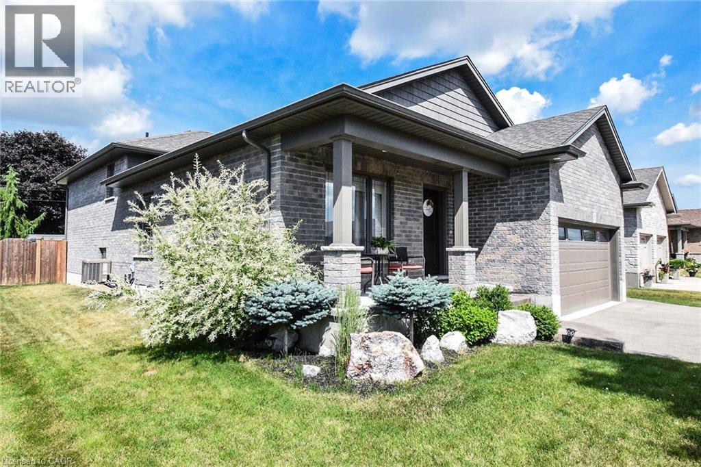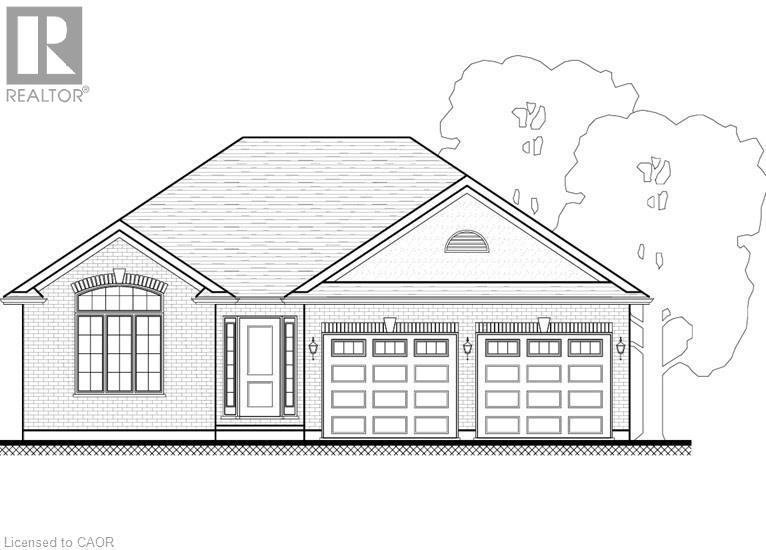
Highlights
Description
- Home value ($/Sqft)$609/Sqft
- Time on Houseful47 days
- Property typeSingle family
- StyleBungalow
- Median school Score
- Mortgage payment
PREMIUM LOT AND WALK OUT BASEMENT! Build your dream home on this walk out lot, backing onto trees and farmland. This home is to be built, the Dogwood is a 2 bedroom, 2 bath, 1280 Sq. Ft. bungalow. Located in the family friendly, quiet town of Delhi, The Dogwood is an open concept home with main floor laundry. Primary bedroom has an en-suite with tiled shower, custom kitchen walks out to a 15 x 12 covered deck. This lot is one of only a few lots that will have a walk out basement allowing many options for your personal use. Homes come with custom cabinetry, quartz counters, contemporary lighting, modern flooring and finishes - all based on client choices! Yard will be fully sodded. This home is to be built, lots of time to make your own choices. Enjoy the peace of mind that comes with new construction & the New Home Warranty. Talk to us today and start planning your custom home! Taxes not yet assessed. (id:63267)
Home overview
- Cooling Central air conditioning
- Heat source Natural gas
- Heat type Forced air
- Sewer/ septic Municipal sewage system
- # total stories 1
- # parking spaces 4
- Has garage (y/n) Yes
- # full baths 2
- # total bathrooms 2.0
- # of above grade bedrooms 2
- Community features Quiet area
- Subdivision Delhi
- Lot size (acres) 0.0
- Building size 1280
- Listing # 40766249
- Property sub type Single family residence
- Status Active
- Bathroom (# of pieces - 4) 1.829m X 2.286m
Level: Main - Primary bedroom 3.658m X 3.708m
Level: Main - Living room 4.369m X 3.454m
Level: Main - Bathroom (# of pieces - 3) 2.565m X 2.108m
Level: Main - Bedroom 3.353m X 3.378m
Level: Main - Dining room 2.438m X 3.454m
Level: Main - Kitchen 3.2m X 3.454m
Level: Main
- Listing source url Https://www.realtor.ca/real-estate/28814522/42-duchess-drive-delhi
- Listing type identifier Idx

$-2,078
/ Month

