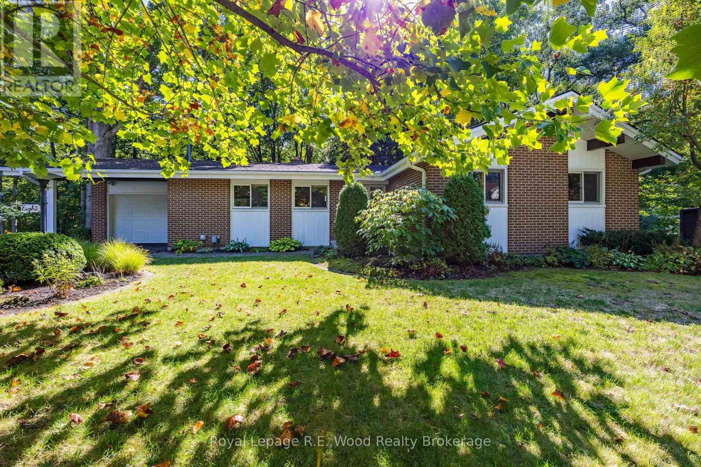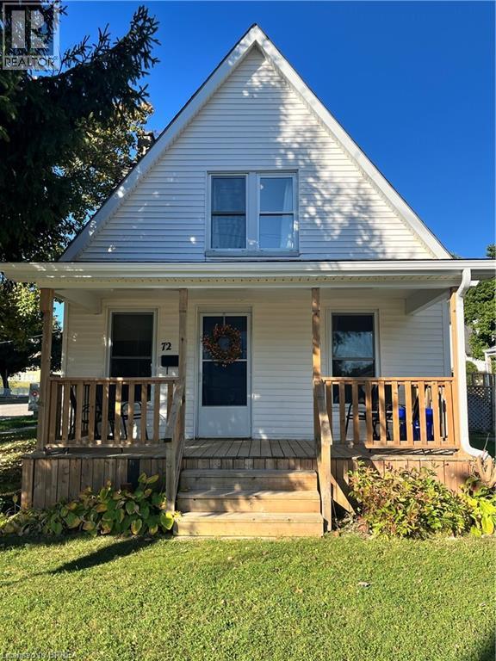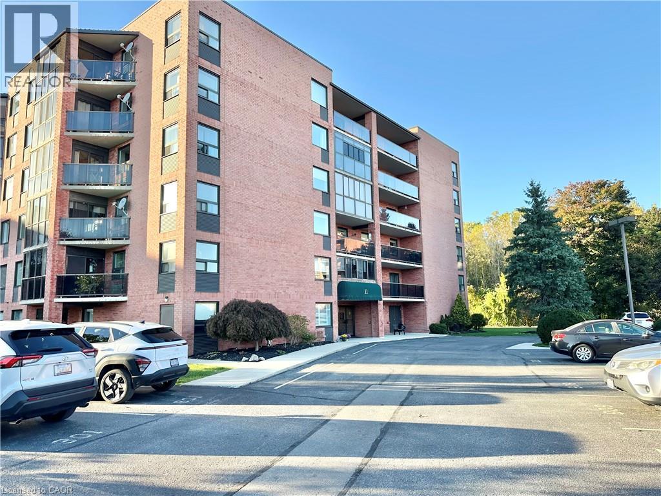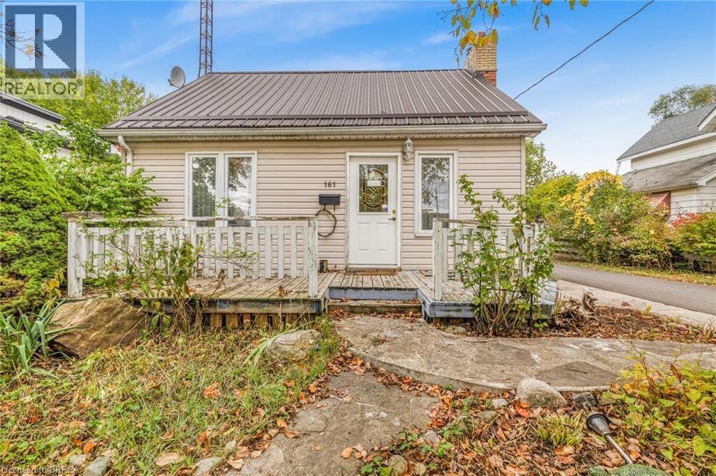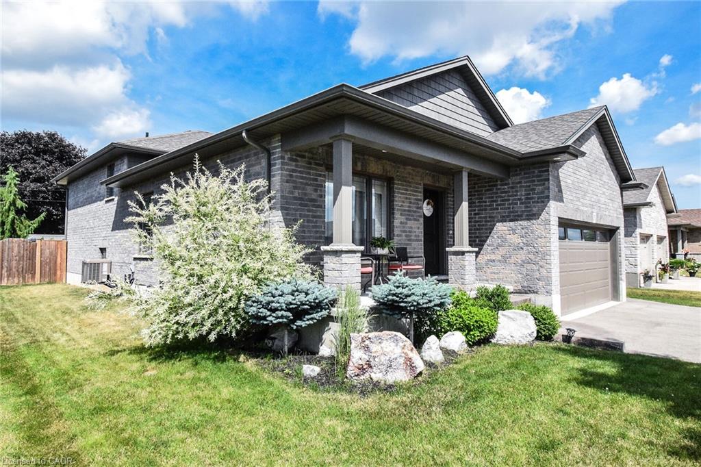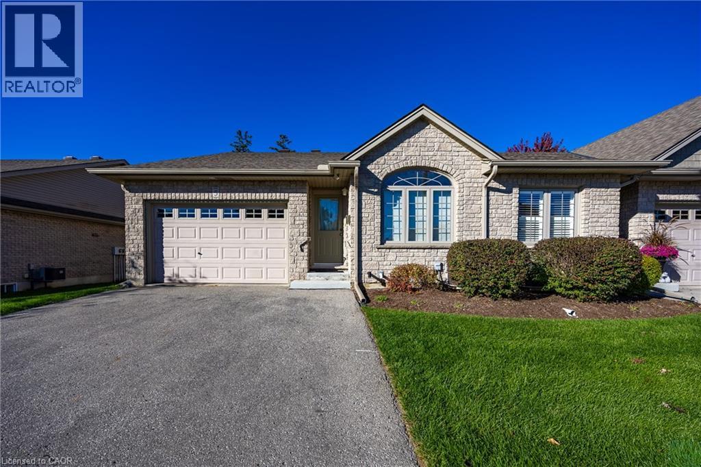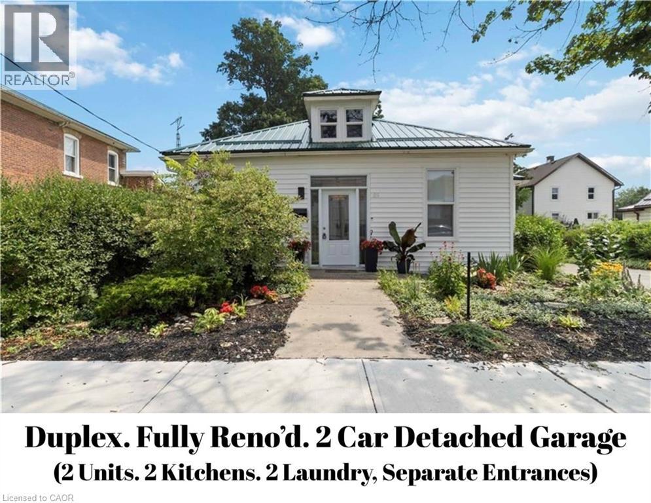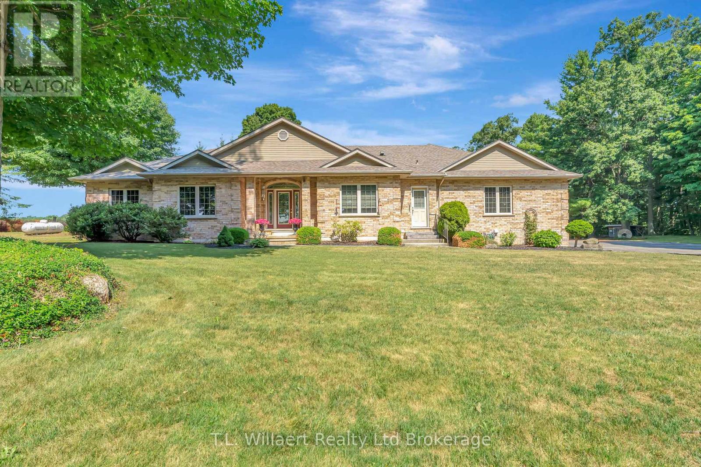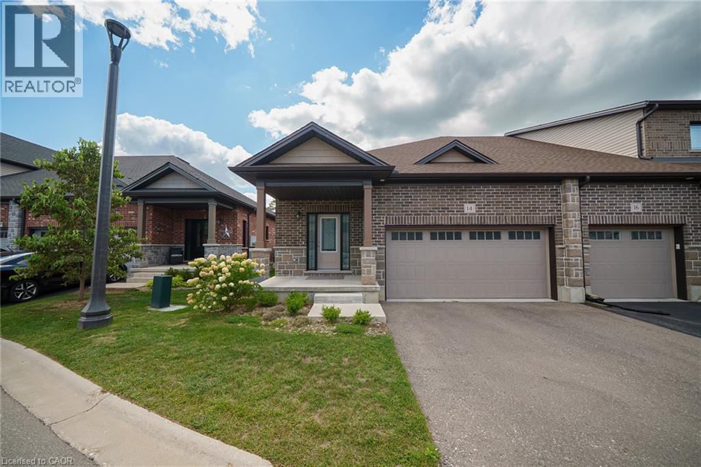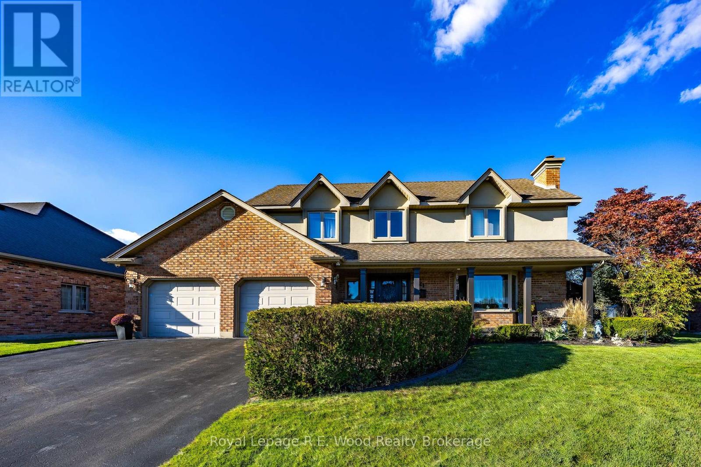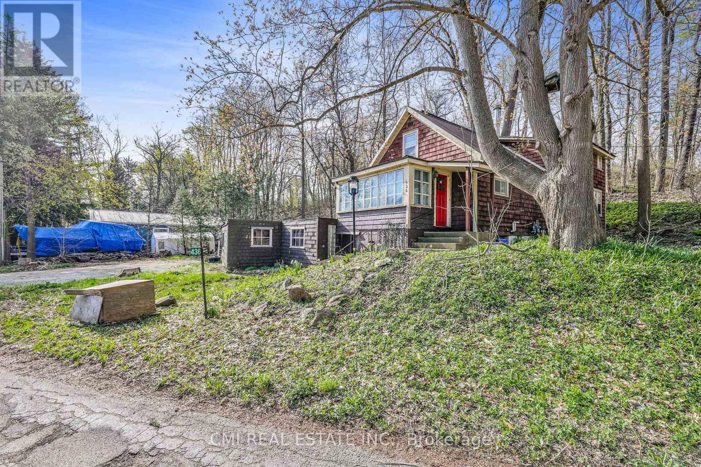
Highlights
Description
- Time on Housefulnew 9 hours
- Property typeSingle family
- Median school Score
- Mortgage payment
Small Town Charm! Thoughtfully designed country home filled with character. Located conveniently between London, Cambridge, Hamilton, & Niagara - commute is a breeze. Situated on a quiet cul-de-sac on a generous 192 X 184ft private lot surrounded by mature trees. * Calling all Investors, DIY-enthusiasts, & First-time home buyers looking to purchase on a budget * Enter through the bright sunroom into the front living room. Main-lvl bedroom & 4-pc bath ideal for buyers looking for single level living. Eat-in family sized kitchen ideal for growing families. Formal dining space across from the family room W/O to rear patio. Upper level finished w/ 3 additional bedrooms, 2-pc bath & additional sunroom/ den offering plenty of room for family & guests. Finished W/O BSMT w/ spacious rec-room entertainment space can be used as an in-law suite or guest accommodation with fully functional kitchen & 3-pc bath along with an unfinished workshop utility room. (id:63267)
Home overview
- Cooling Central air conditioning
- Heat source Natural gas
- Heat type Forced air
- Sewer/ septic Septic system
- # total stories 2
- # parking spaces 4
- # full baths 2
- # half baths 1
- # total bathrooms 3.0
- # of above grade bedrooms 5
- Subdivision Rural middleton
- View View, view of water
- Lot desc Landscaped
- Lot size (acres) 0.0
- Listing # X12150859
- Property sub type Single family residence
- Status Active
- 2nd bedroom 3.66m X 4.11m
Level: 2nd - Primary bedroom 3.43m X 3.48m
Level: 2nd - Sunroom 2.9m X 4.03m
Level: 2nd - 3rd bedroom 3.88m X 3.32m
Level: 2nd - Den 2.27m X 2.43m
Level: Basement - Workshop 7m X 5.86m
Level: Basement - Recreational room / games room 7.13m X 8.63m
Level: Basement - 4th bedroom 3.17m X 2.45m
Level: Main - Dining room 3.88m X 3.19m
Level: Main - Living room 4.6m X 4m
Level: Main - Family room 2.95m X 3.84m
Level: Main - Sunroom 2.27m X 4.09m
Level: Main - Kitchen 3.73m X 2.94m
Level: Main
- Listing source url Https://www.realtor.ca/real-estate/28317818/436-old-mill-road-norfolk-rural-middleton
- Listing type identifier Idx

$-1,266
/ Month



