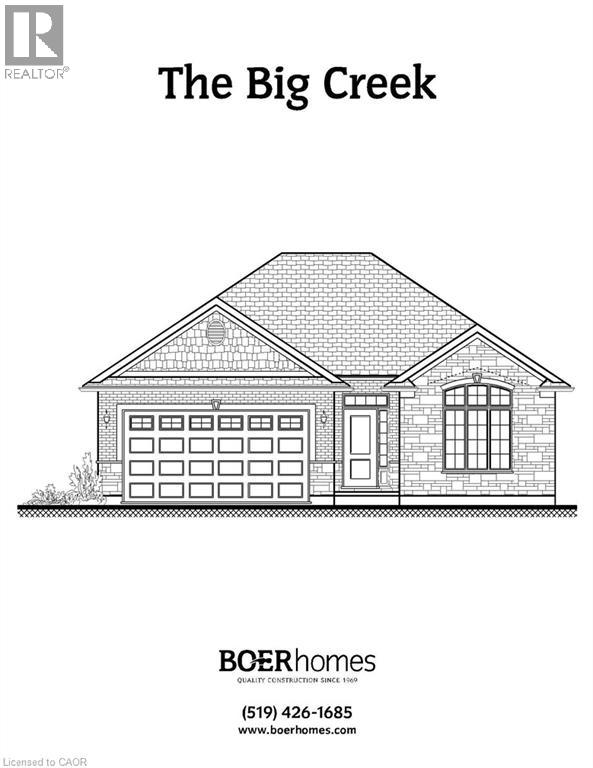
Highlights
Time on Houseful
47 Days
School rated
6.4/10
Description
- Home value ($/Sqft)$530/Sqft
- Time on Houseful47 days
- Property typeSingle family
- StyleBungalow
- Median school Score
- Year built2025
- Mortgage payment
Construction is well under way! The Big Creek model offers 1402 sq.ft. of professionally designed and finished space on the main floor with a full unspoiled basement (R/I bath) allowing many options for your personalized use. Enter through the covered porch into a spacious foyer. On the main level you will find a custom kitchen with breakfast bar, convenient main floor laundry, primary bedroom with walk in closet and en-suite, a second bedroom, large living and dining rooms and patio doors to a covered back deck. This brick and stone bungalow with a double car garage comes with a fully sodded yard and Tarion Warranty. Not the design you are looking for? Call today for other models and/or lot availability. Taxes not yet assessed (id:63267)
Home overview
Amenities / Utilities
- Cooling Central air conditioning
- Heat source Natural gas
- Heat type Forced air
- Sewer/ septic Municipal sewage system
Exterior
- # total stories 1
- # parking spaces 4
- Has garage (y/n) Yes
Interior
- # full baths 2
- # total bathrooms 2.0
- # of above grade bedrooms 2
Location
- Community features Quiet area
- Subdivision Delhi
Overview
- Lot size (acres) 0.0
- Building size 1402
- Listing # 40765535
- Property sub type Single family residence
- Status Active
Rooms Information
metric
- Bathroom (# of pieces - 3) 3.048m X 2.489m
Level: Main - Dining room 3.404m X 3.912m
Level: Main - Laundry 2.235m X 1.676m
Level: Main - Living room 4.877m X 4.572m
Level: Main - Bathroom (# of pieces - 4) 2.565m X 1.626m
Level: Main - Kitchen 3.556m X 3.708m
Level: Main - Bedroom 3.607m X 3.15m
Level: Main - Foyer 1.778m X 2.642m
Level: Main - Primary bedroom 3.912m X 4.572m
Level: Main
SOA_HOUSEKEEPING_ATTRS
- Listing source url Https://www.realtor.ca/real-estate/28814534/54-duchess-drive-delhi
- Listing type identifier Idx
The Home Overview listing data and Property Description above are provided by the Canadian Real Estate Association (CREA). All other information is provided by Houseful and its affiliates.

Lock your rate with RBC pre-approval
Mortgage rate is for illustrative purposes only. Please check RBC.com/mortgages for the current mortgage rates
$-1,980
/ Month25 Years fixed, 20% down payment, % interest
$
$
$
%
$
%

Schedule a viewing
No obligation or purchase necessary, cancel at any time
