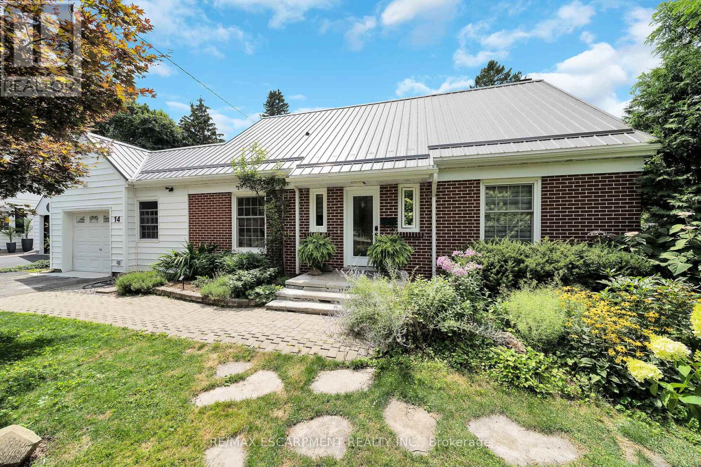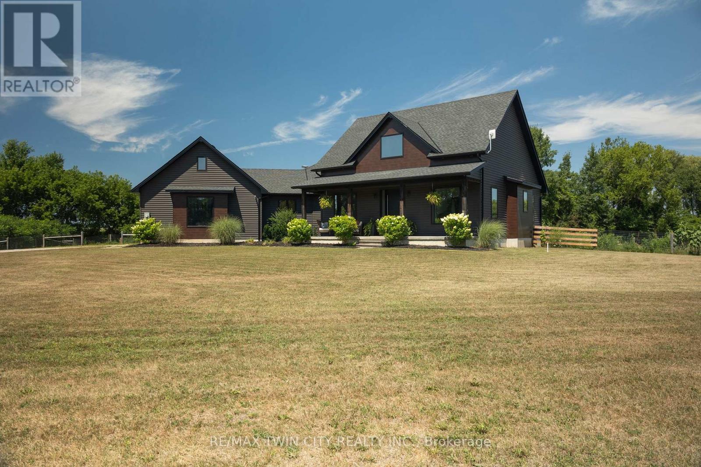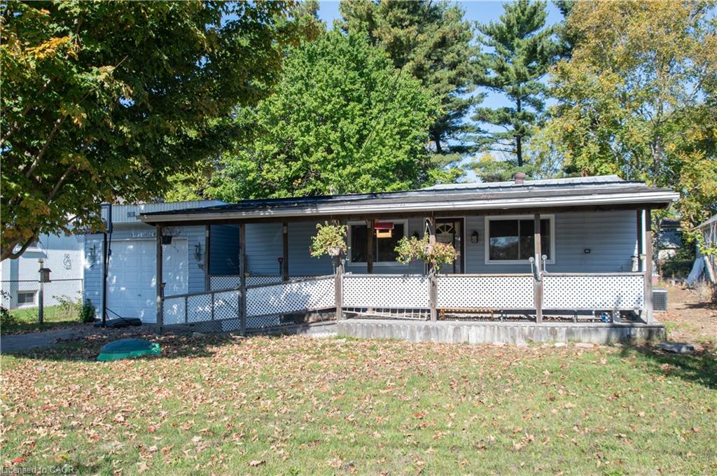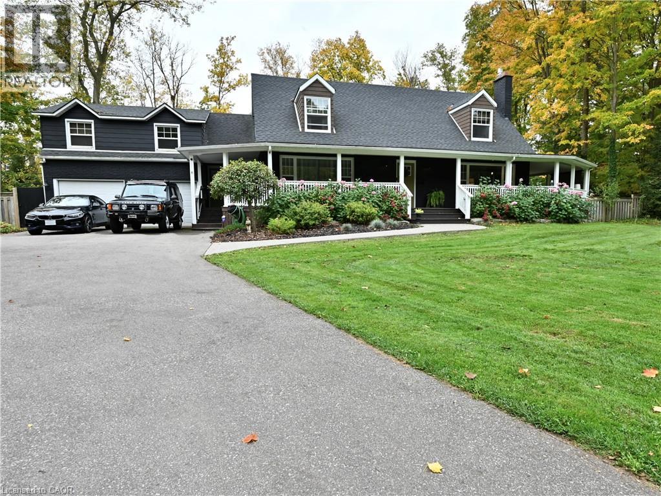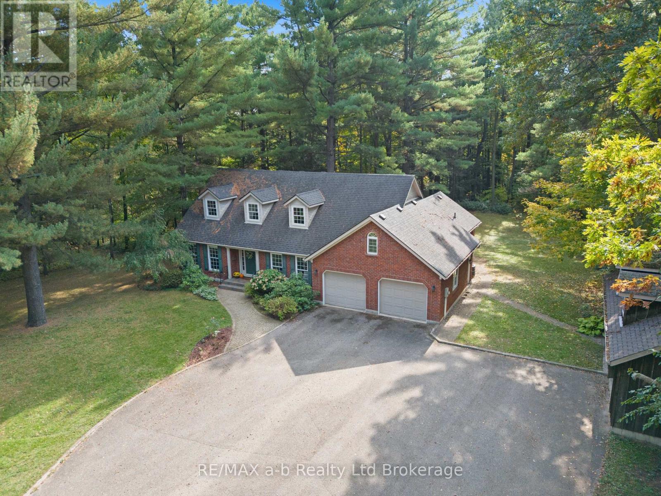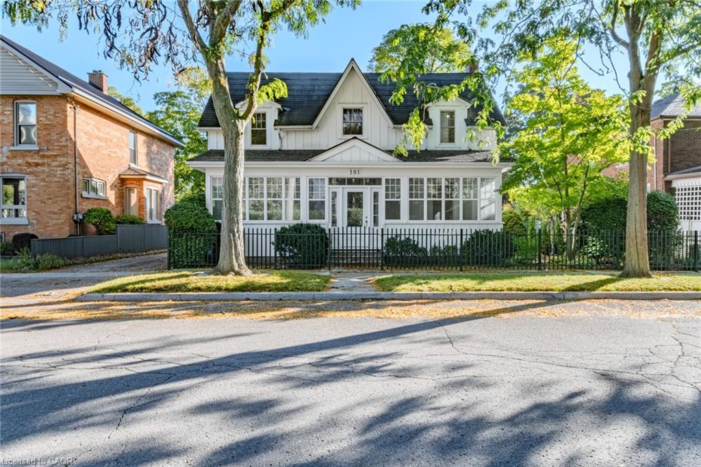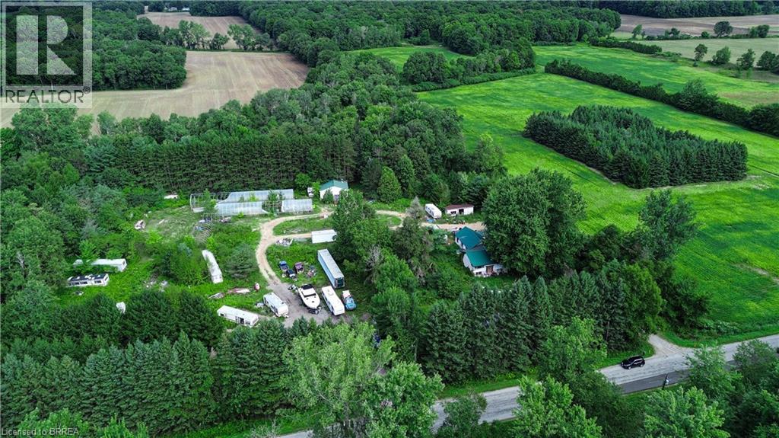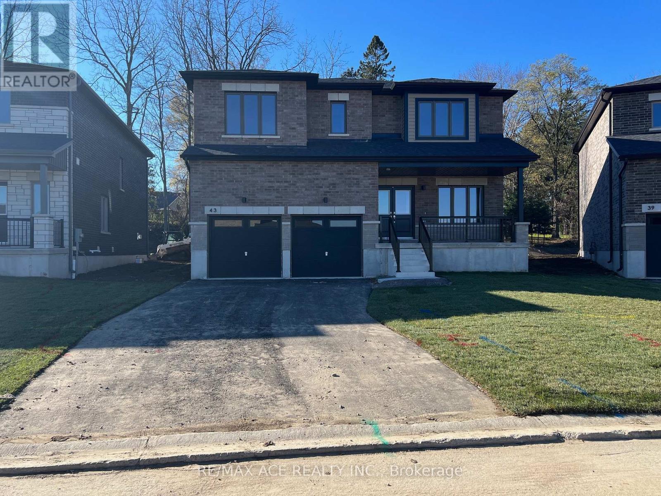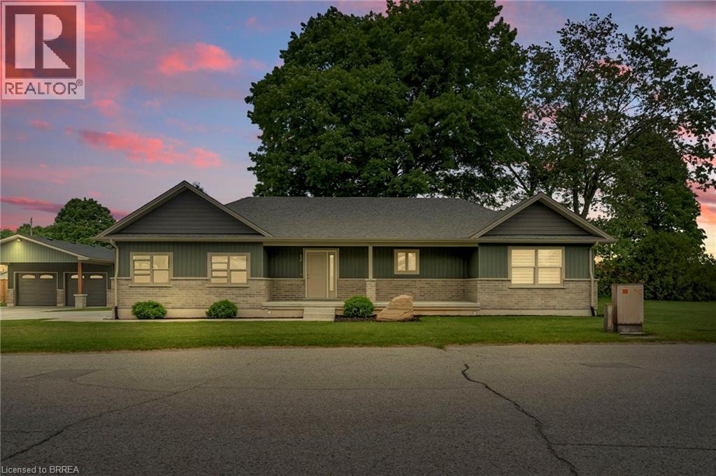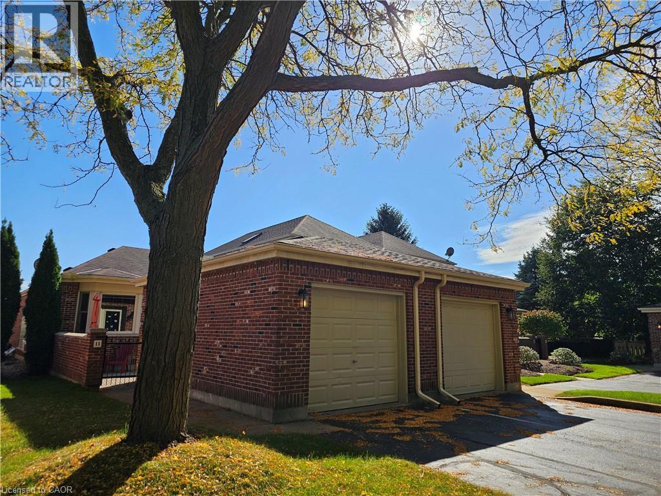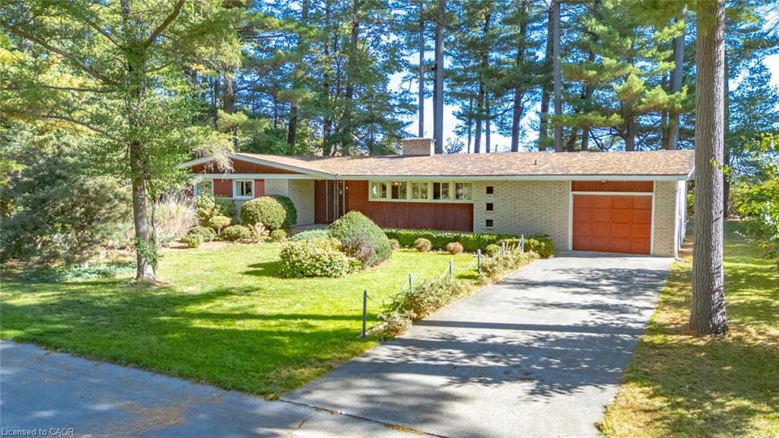
Highlights
Description
- Home value ($/Sqft)$291/Sqft
- Time on Housefulnew 17 hours
- Property typeResidential
- StyleBungalow
- Median school Score
- Lot size0.30 Acre
- Year built1965
- Garage spaces1
- Mortgage payment
Welcome to 659 Gage St, Delhi, a 4-bedroom, 3-bathroom brick and wood bungalow built in 1965 and lovingly owned by the original family for 60 years. Nestled in the sought-after "The Pines" neighborhood, it backs onto open fields for added privacy and tranquility. Inside, the main level features original hardwood floors (with potential more beneath the carpet), red oak trim, two natural wood-burning fireplaces (1 up and 1 downstairs), and convenient main-floor laundry. The basement includes a finished rec room paneled in pine sourced from the backyard, plus a workshop with upgraded 220-amp service. Basement has separate entrance through garage, perfect for a private in-law suite. While the home offers solid bones, it presents opportunities for updating to suit your vision. Outside, enjoy flagstone patios ideal for outdoor living, surrounded by mature landscaping: towering 90-foot pines for privacy, plus tamarack, magnolia, dogwood, and maple trees. A private well powers the front and rear sprinkler systems, ensuring effortless maintenance. Discover Norfolk County's appeal with fresh summer produce from local stands, proximity to sandy beaches, marinas, and golf courses. Delhi is an ideal spot to raise a family, with its strong community focus and family-oriented vibe.
Home overview
- Cooling None
- Heat type Fireplace-wood, gas hot water, radiant
- Pets allowed (y/n) No
- Sewer/ septic Sewer (municipal)
- Construction materials Brick, wood siding
- Foundation Block, poured concrete
- Roof Asphalt shing
- Exterior features Lawn sprinkler system
- # garage spaces 1
- # parking spaces 3
- Has garage (y/n) Yes
- Parking desc Attached garage, garage door opener, concrete
- # full baths 3
- # total bathrooms 3.0
- # of above grade bedrooms 4
- # of rooms 14
- Appliances Water heater owned, hot water tank owned
- Has fireplace (y/n) Yes
- Laundry information Main level
- County Norfolk
- Area Delhi
- View Trees/woods
- Water source Municipal-metered, well
- Zoning description R1
- Directions Sism430
- Elementary school Delhi public or st frances
- High school Ddss or ht
- Lot desc Urban, landscaped, library, major highway, quiet area, school bus route, schools, shopping nearby
- Lot dimensions 108 x 120.95
- Approx lot size (range) 0 - 0.5
- Lot size (acres) 0.3
- Basement information Full, partially finished
- Building size 2147
- Mls® # 40778654
- Property sub type Single family residence
- Status Active
- Virtual tour
- Tax year 2025
- Bathroom Basement
Level: Basement - Recreational room Basement
Level: Basement - Workshop Basement
Level: Basement - Dining room Main
Level: Main - Bedroom Main
Level: Main - Bedroom Main
Level: Main - Bathroom Main
Level: Main - Main
Level: Main - Primary bedroom Main
Level: Main - Bedroom Main
Level: Main - Living room Main
Level: Main - Kitchen Main
Level: Main - Laundry Main
Level: Main - Dinette Main
Level: Main
- Listing type identifier Idx

$-1,667
/ Month

