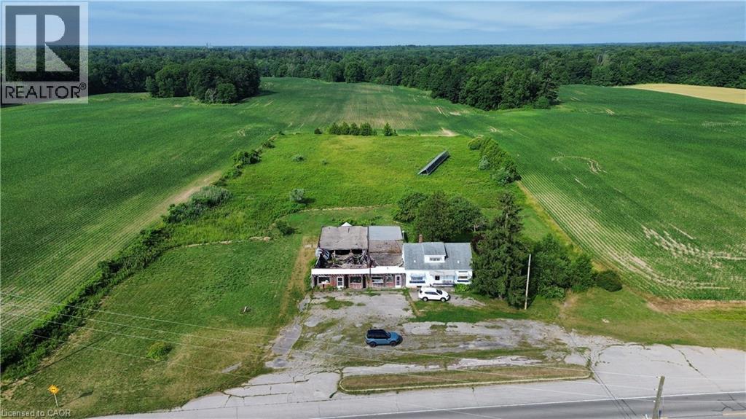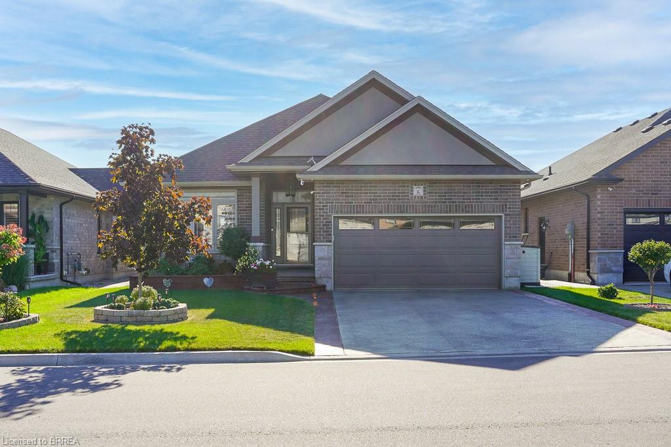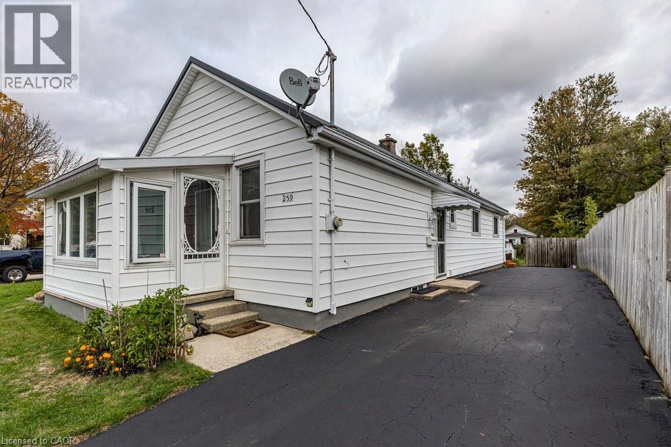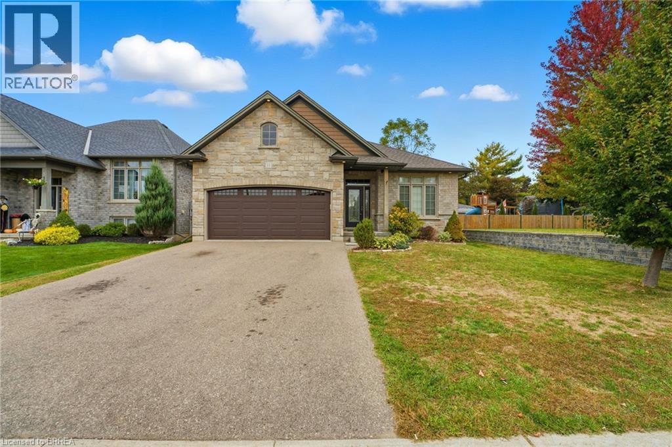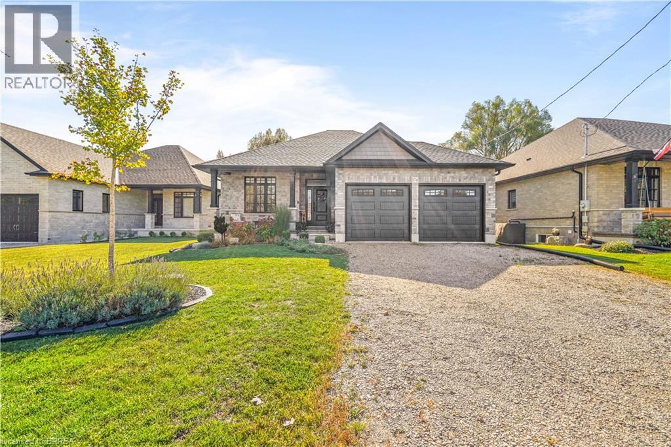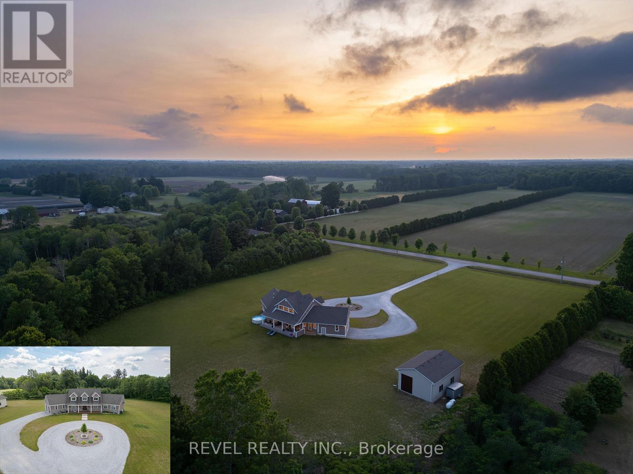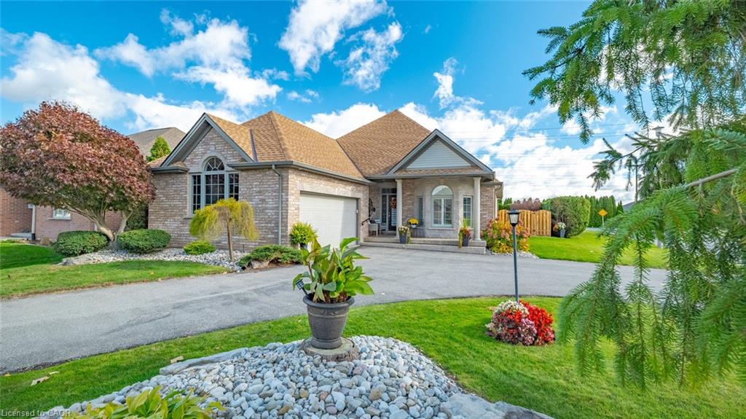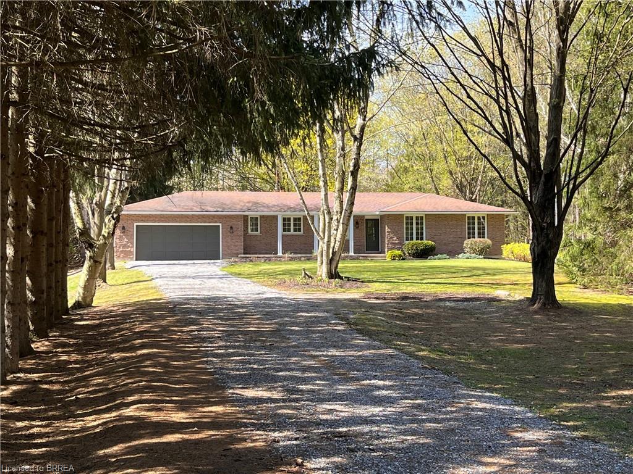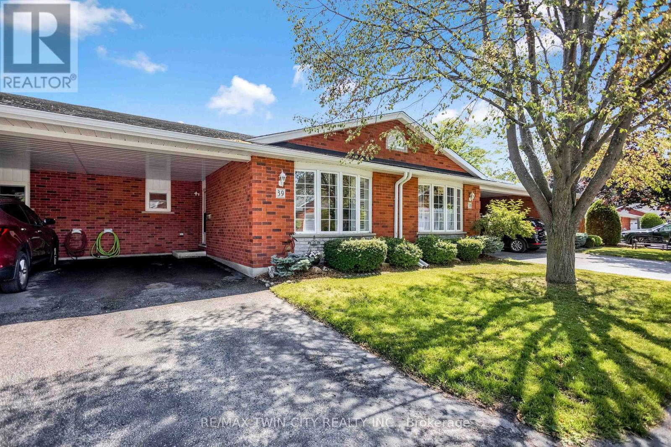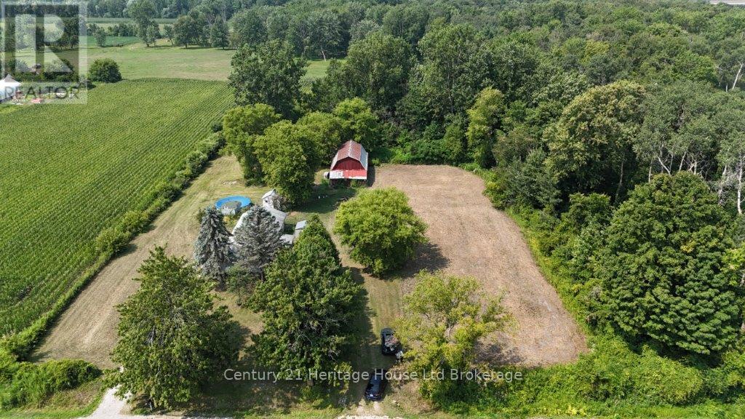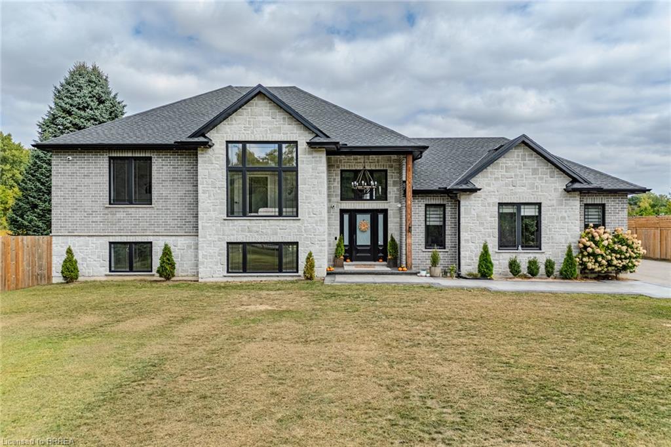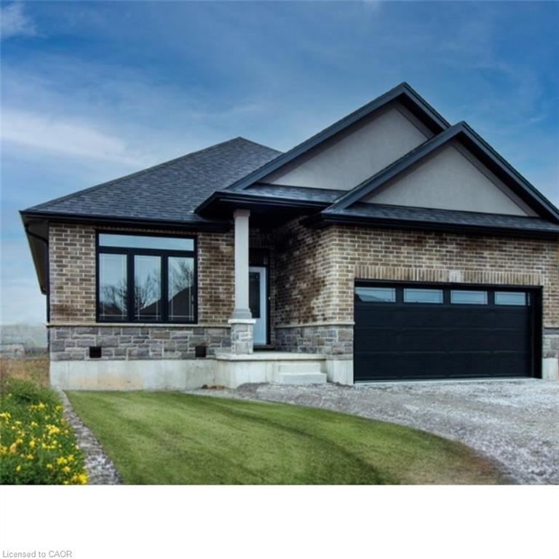
Highlights
Description
- Home value ($/Sqft)$567/Sqft
- Time on Houseful45 days
- Property typeResidential
- StyleBungalow
- Median school Score
- Garage spaces2
- Mortgage payment
This 1495 square foot TO BE BUILT home boasts 2 bedrooms, 2 baths, and an array of exquisite finishes. Step into the open-concept kitchen, dining, and living room adorned with 9-foot ceilings, promising a spacious and inviting atmosphere. Enjoy the convenience of a 2-car garage equipped with auto garage door opener and hot/cold taps, alongside a lawn that will be fully sodded for outdoor enjoyment. Retreat to the primary bedroom oasis, featuring a tiled shower, and a generous walk-in closet. Patio doors from the dining area leads to a charming covered composite deck, perfect for outdoor gatherings. With main floor laundry and the opportunity to customize finishes, this home offers both luxury and practicality. Act now to make this dream home yours! *Please note: The photos provided are from a similar model. The fireplace is not included. This home is to be constructed. Don't miss out on this opportunity to own this home in the Town of Delhi today!
Home overview
- Cooling Central air
- Heat type Forced air, natural gas
- Pets allowed (y/n) No
- Sewer/ septic Sewer (municipal)
- Utilities Cable available, cell service, electricity connected, garbage/sanitary collection, high speed internet avail, natural gas connected, recycling pickup
- Construction materials Brick, stone
- Foundation Poured concrete
- Roof Fiberglass
- Exterior features Lighting, year round living
- # garage spaces 2
- # parking spaces 4
- Has garage (y/n) Yes
- Parking desc Attached garage, garage door opener, gravel
- # full baths 2
- # total bathrooms 2.0
- # of above grade bedrooms 2
- # of rooms 8
- Appliances Microwave
- Has fireplace (y/n) Yes
- Laundry information Main level
- Interior features Air exchanger, auto garage door remote(s), ceiling fan(s), rough-in bath
- County Norfolk
- Area Delhi
- Water source Municipal
- Zoning description R1-a
- Elementary school St. frances cabrini, delhi ps
- High school Holy trinity, delhi district ss
- Lot desc Urban, library, park, place of worship, school bus route, schools, shopping nearby
- Lot dimensions 50.13 x 123.1
- Approx lot size (range) 0 - 0.5
- Basement information Development potential, full, unfinished
- Building size 1495
- Mls® # 40766400
- Property sub type Single family residence
- Status Active
- Tax year 2025
- Kitchen Main
Level: Main - Foyer Main
Level: Main - Bedroom with closet
Level: Main - Living room / dining room Main
Level: Main - Main
Level: Main - Bathroom Main
Level: Main - Primary bedroom Walk-In Closet: 8'2"X7'10"
Level: Main - Laundry Main
Level: Main
- Listing type identifier Idx

$-2,260
/ Month

