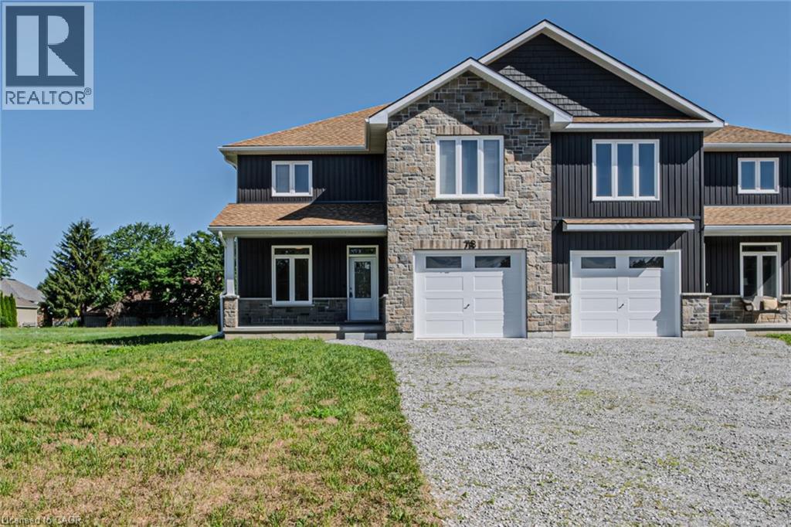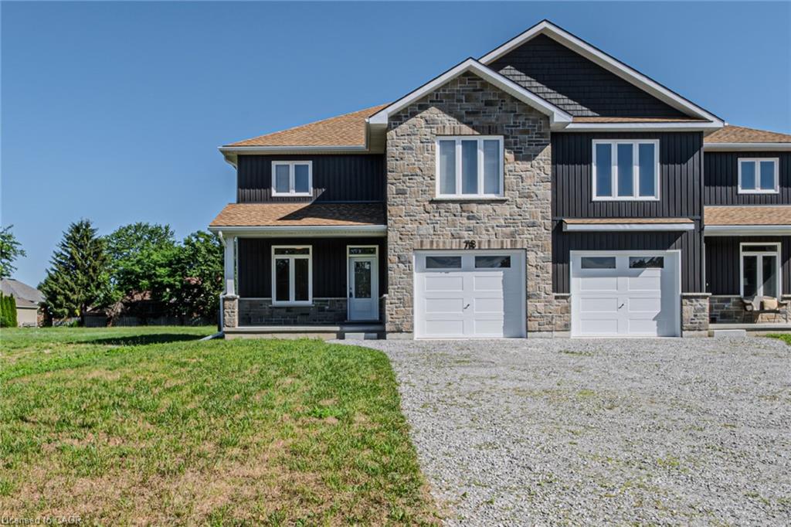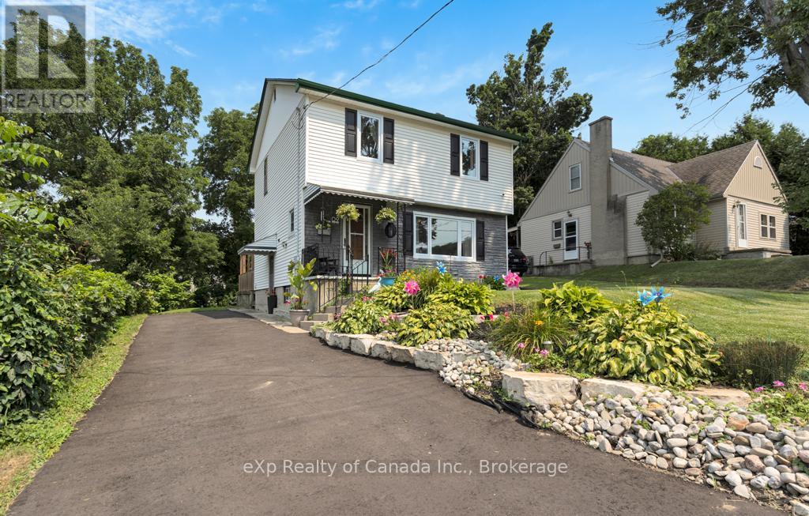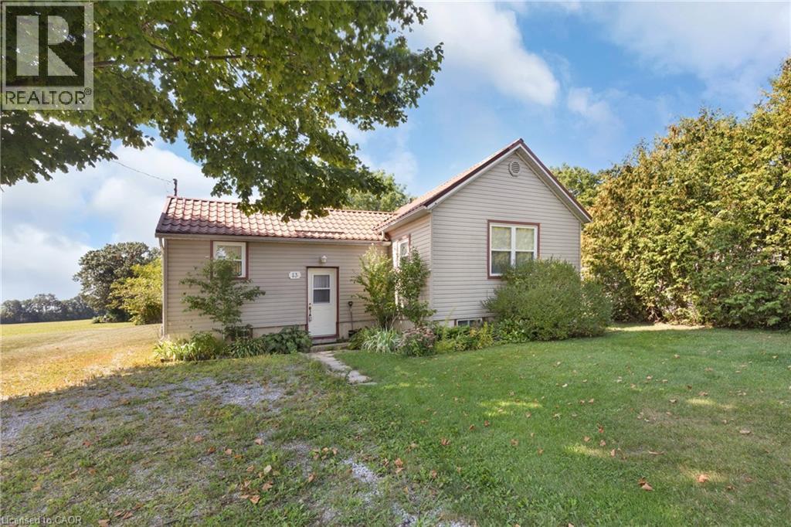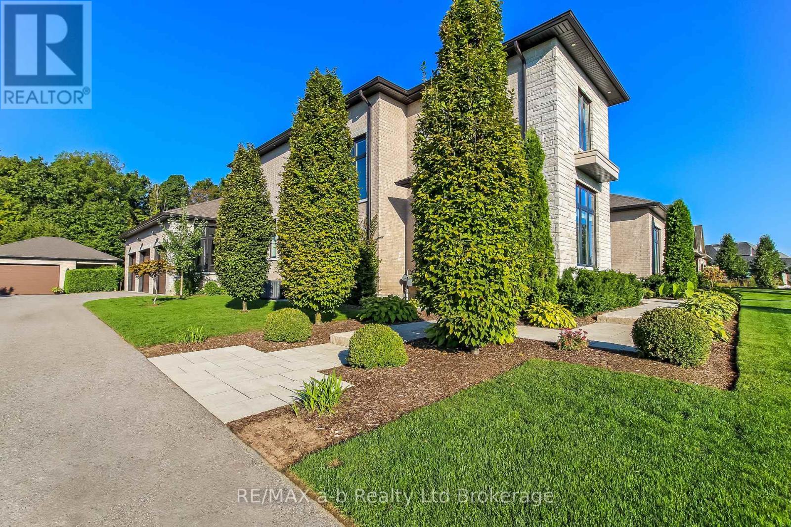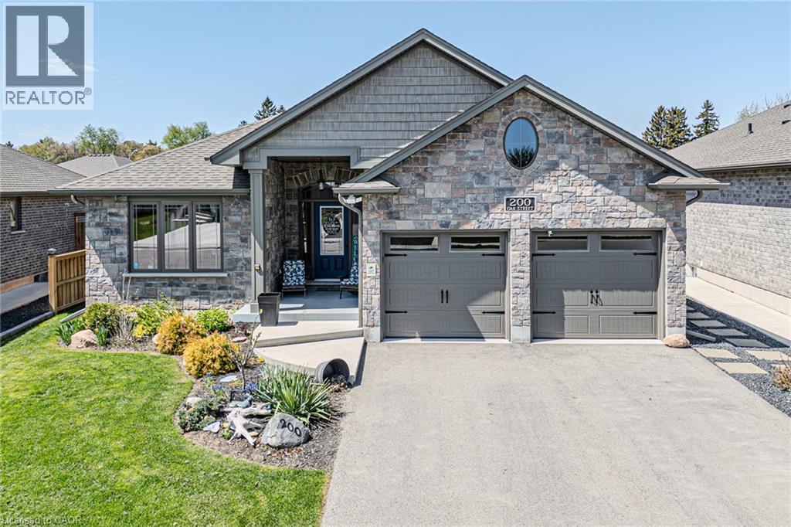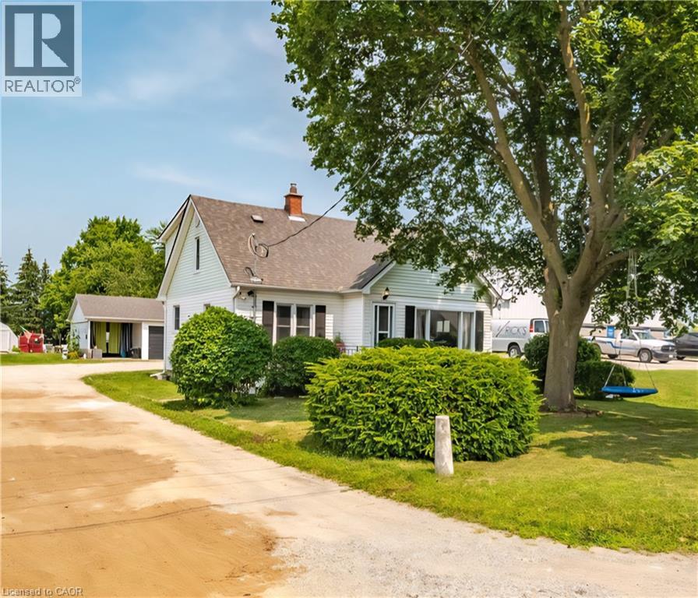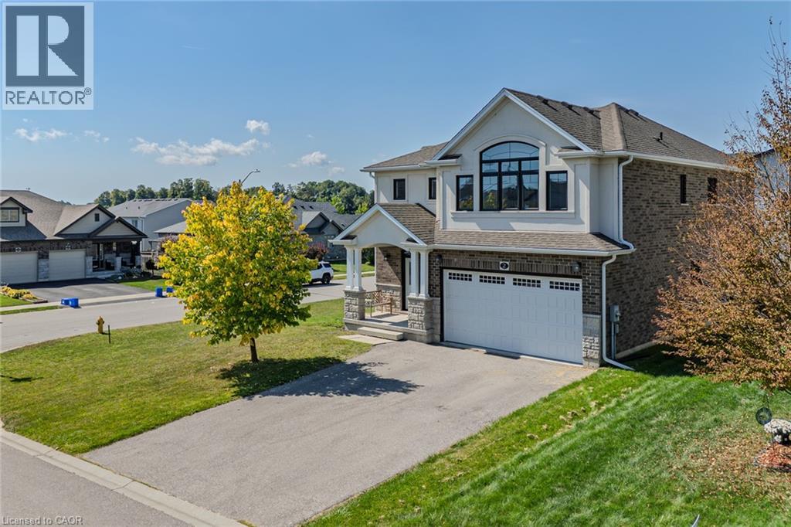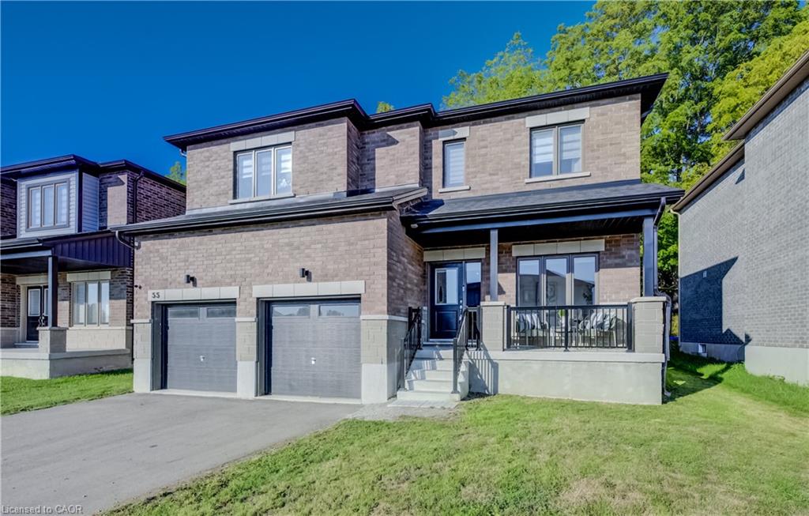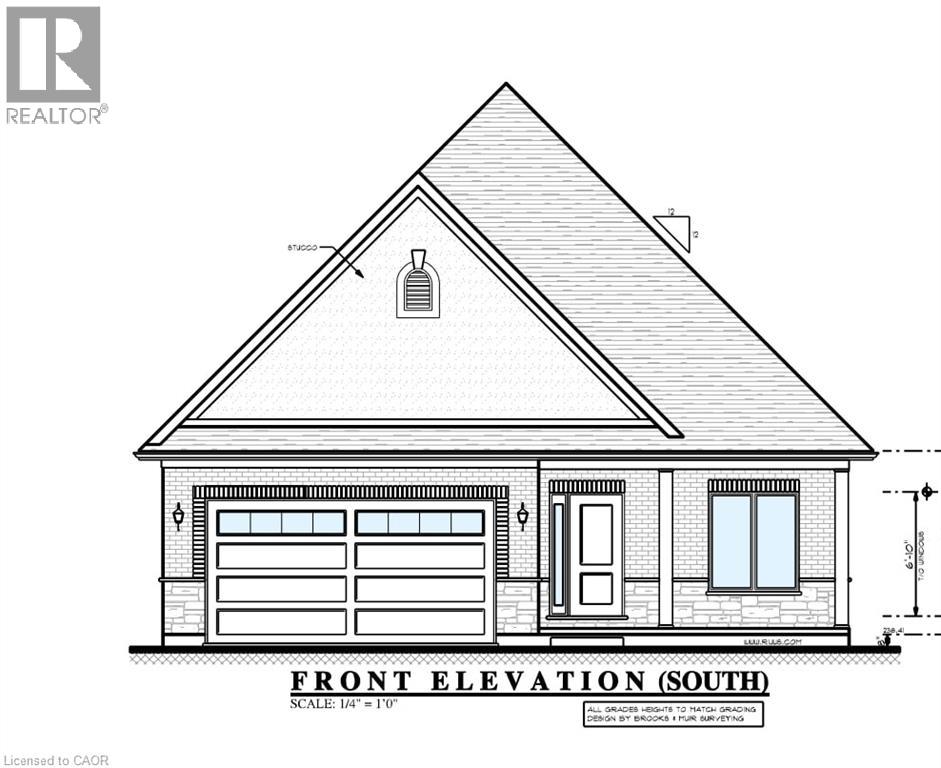
Highlights
Description
- Home value ($/Sqft)$545/Sqft
- Time on Housefulnew 12 hours
- Property typeSingle family
- StyleBungalow
- Median school Score
- Mortgage payment
TO BE BUILT, Still time to choose Finishes in a brand new 2 bedroom, 2 bathroom Delhi Bungalow located in sought after Fairway Estates (which takes care of lawn & snow maintenance for a low monthly fee). Great curb appeal with stone & brick exterior. Flowing interior layout offers 1394 sq ft of masterfully designed living space highlighted by main living area with 9ft ceilings, oversized windows, gourmet kitchen with quartz countertops, custom contrasting eat at island, living room with gas fireplace & walkout to covered porch, gorgeous trim & millwork, main floor laundry, spacious master bedroom with 4pc ensuite & large W/I closet, secondary front bedroom (could be used as den or office), welcoming foyer, beautiful hardwood floors throughout, options for a finished basement (which could bring finished sf to almost 2800sf) are awaiting your personal touch and design with option for 3rd bathroom & extra bedroom(s) Conveniently located approx 15 mins to Simcoe & Tillsonburg, 35 mins to Brantford & Woodstock. AIA (id:63267)
Home overview
- Cooling Central air conditioning
- Heat source Natural gas
- Heat type Forced air
- Sewer/ septic Municipal sewage system
- # total stories 1
- # parking spaces 6
- Has garage (y/n) Yes
- # full baths 2
- # total bathrooms 2.0
- # of above grade bedrooms 2
- Subdivision Delhi
- Directions 2166212
- Lot size (acres) 0.0
- Building size 1394
- Listing # 40770007
- Property sub type Single family residence
- Status Active
- Bathroom (# of pieces - 4) 3.023m X 1.575m
Level: Main - Kitchen / dining room 6.756m X 3.658m
Level: Main - Bedroom 3.912m X 3.124m
Level: Main - Living room 6.756m X 4.496m
Level: Main - Full bathroom 2.413m X 1.575m
Level: Main - Primary bedroom 4.14m X 4.14m
Level: Main
- Listing source url Https://www.realtor.ca/real-estate/28867933/92-st-michaels-street-delhi
- Listing type identifier Idx

$-2,026
/ Month

