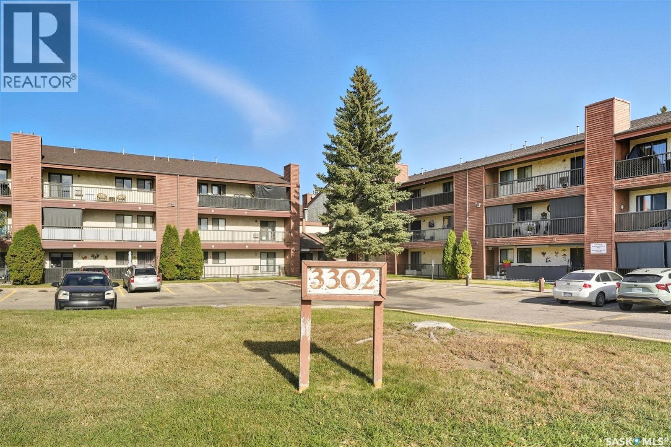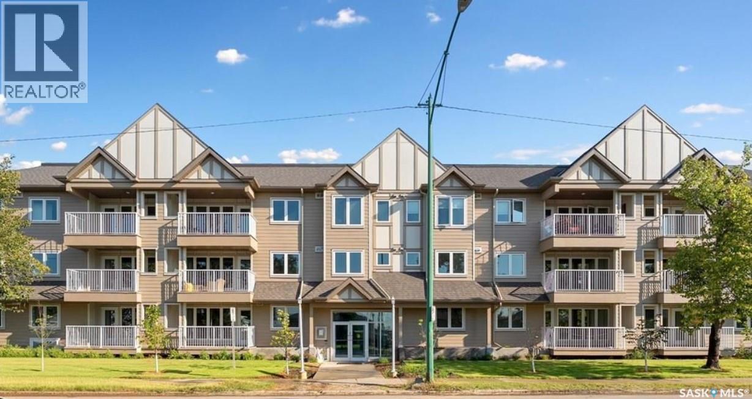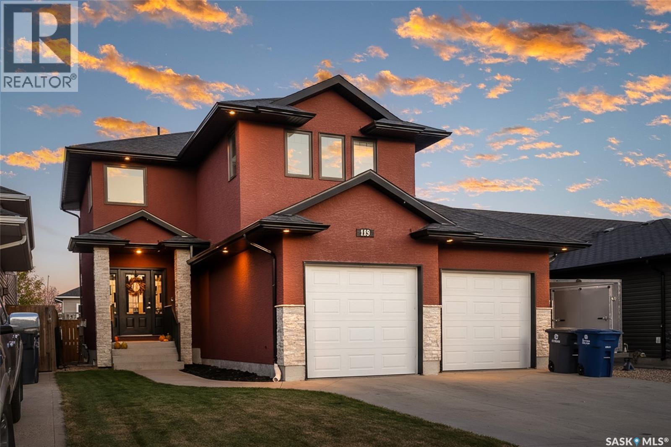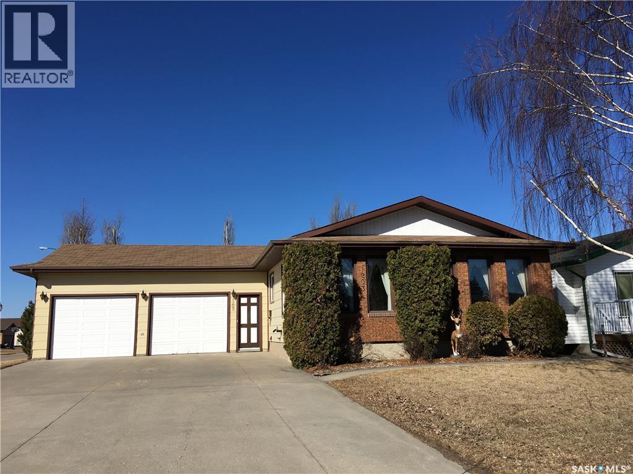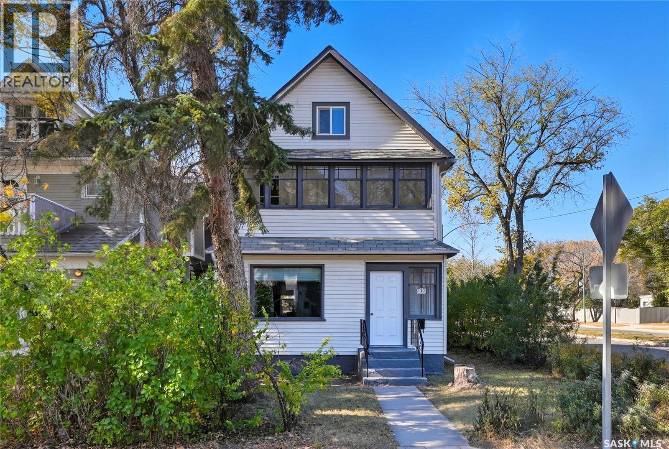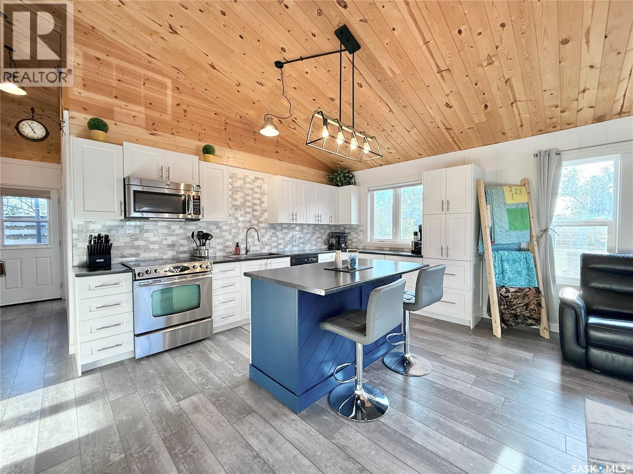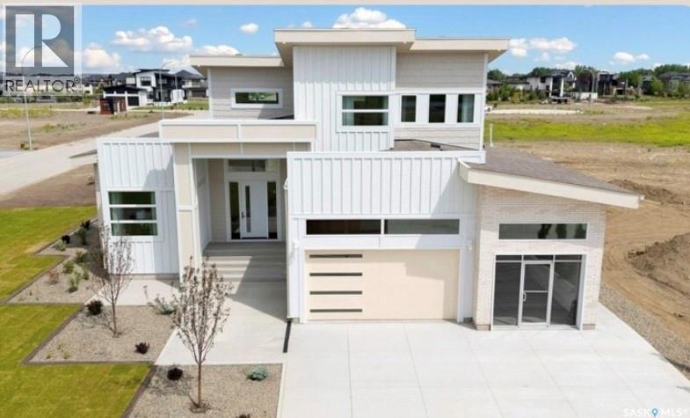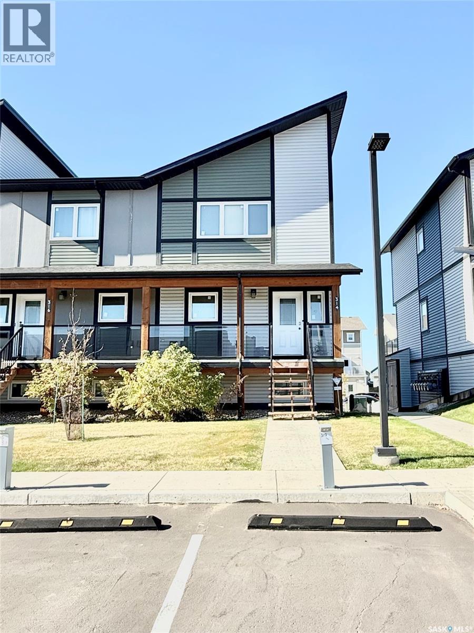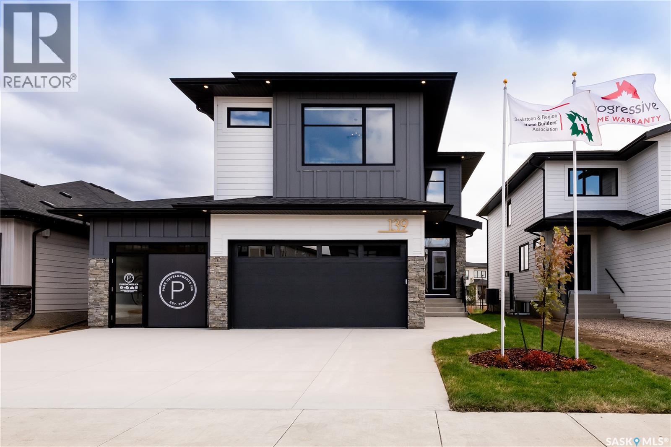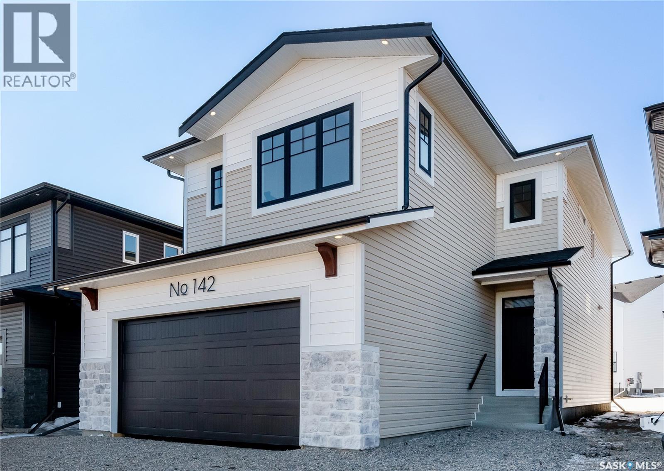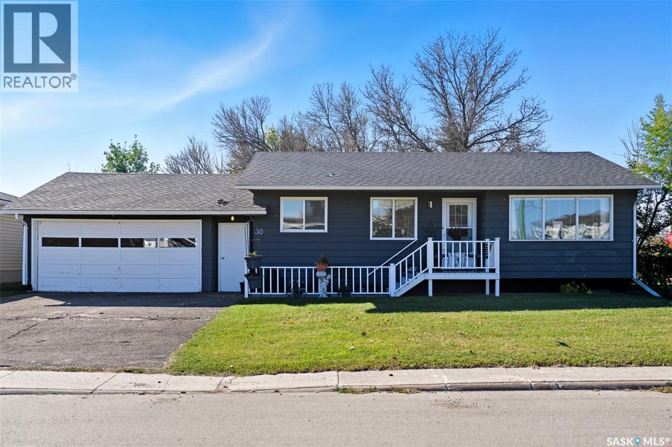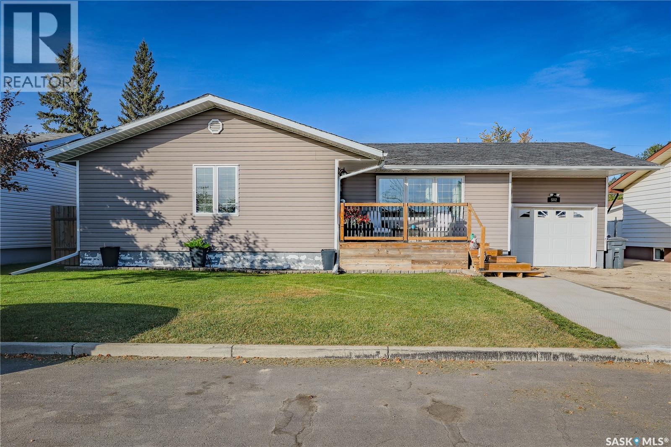
Highlights
Description
- Home value ($/Sqft)$300/Sqft
- Time on Housefulnew 2 days
- Property typeSingle family
- StyleRaised bungalow
- Year built1966
- Mortgage payment
Your next home awaits! This large family home located in Delisle is less than 25 minutes to Saskatoon and is ready to call your own. With lots of key updates over the years and a functional layout - this property is worth taking a look. Featuring eye capturing street appeal with updated vinyl siding, a large front deck and updated pvc windows throughout the main floor. The kitchen boasts tons of counter top space with an eating bar peninsula, stainless steel appliances and a good sized adjoining dining area. A living room for the whole family to enjoy with new laminate flooring, large picture windows bathing the space in natural light and is more than spacious enough to host the holiday events. There are 3 bedrooms on the main floor, a 4 piece bathroom, and a generous sized laundry room with access to your back yard. The finished basement has a recreation room with wet bar, 4th bedroom with large walk in closet, 3 piece bathroom, large den/bonus room and a huge storage room. The fully fenced back yard has a deck, large shed, gazebo, parking pad and tons of space to create your own back yard oasis. The attached garage has an electric door, will keep the elements off your vehicle and provide some extra storage. Key updates for the property are: furnace 2024, stove 2023, living room pot lights, newer central air, siding and main floor windows, living room flooring 2024, and an updated front deck. If you are looking for a home that gives you enough space to grow then this could be the one for your family. Delisle boasts double lane highways to Saskatoon, affordable property taxes, k-12 school, arena, golf course, and so much more! Call your favourite realtor and book your private tour! (id:63267)
Home overview
- Cooling Central air conditioning
- Heat source Natural gas
- Heat type Forced air
- # total stories 1
- Fencing Fence
- Has garage (y/n) Yes
- # full baths 2
- # total bathrooms 2.0
- # of above grade bedrooms 4
- Lot desc Lawn
- Lot size (acres) 0.0
- Building size 1368
- Listing # Sk020208
- Property sub type Single family residence
- Status Active
- Den 3.759m X 3.835m
Level: Basement - Other 4.013m X 3.124m
Level: Basement - Bathroom (# of pieces - 3) 1.727m X 2.235m
Level: Basement - Bedroom 6.02m X 2.819m
Level: Basement - Other 7.849m X 3.962m
Level: Basement - Storage 6.706m X 2.362m
Level: Basement - Kitchen 3.962m X 2.845m
Level: Main - Bedroom 2.565m X 3.124m
Level: Main - Bedroom 2.896m X 3.48m
Level: Main - Laundry 2.921m X 3.48m
Level: Main - Bathroom (# of pieces - 4) 1.448m X 2.54m
Level: Main - Bedroom 3.556m X 3.277m
Level: Main - Dining room 2.235m X 3.226m
Level: Main - Living room 4.572m X 7.315m
Level: Main
- Listing source url Https://www.realtor.ca/real-estate/28958005/502-main-street-delisle
- Listing type identifier Idx

$-1,093
/ Month

