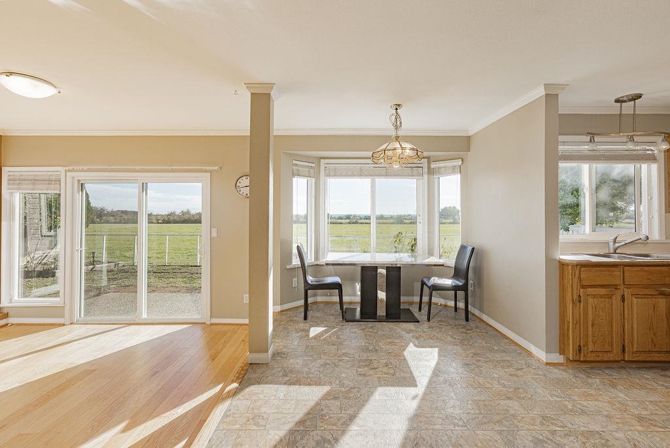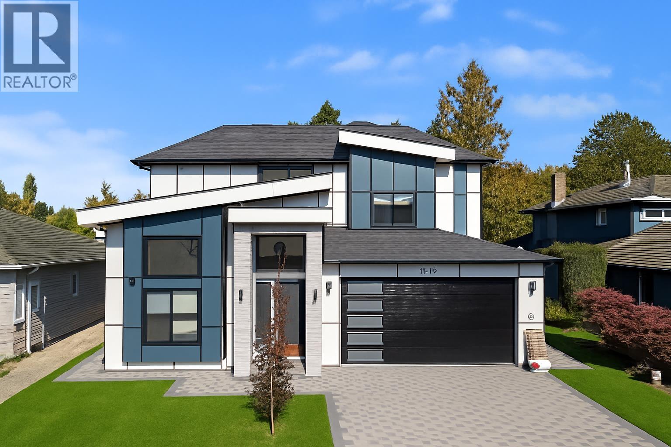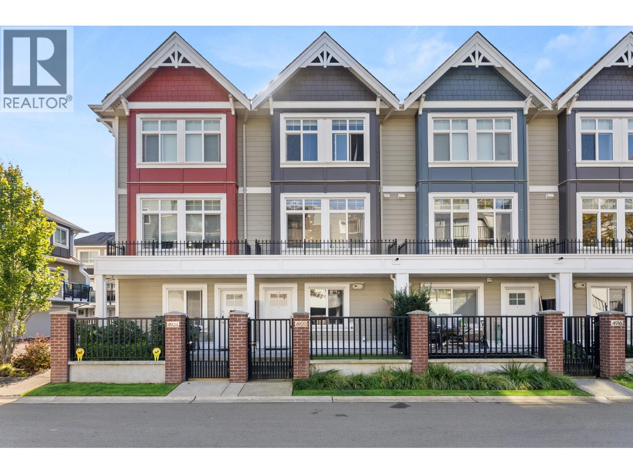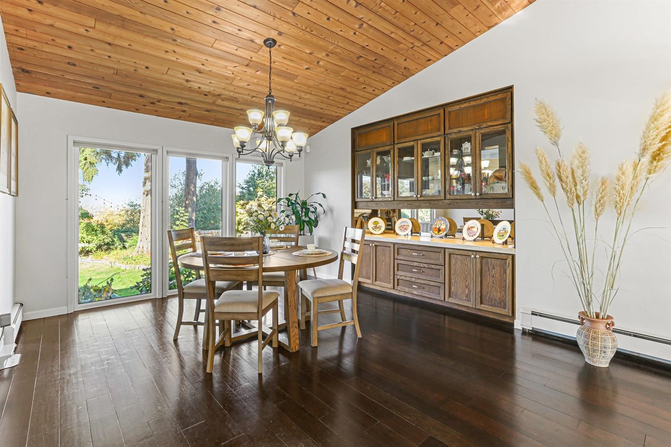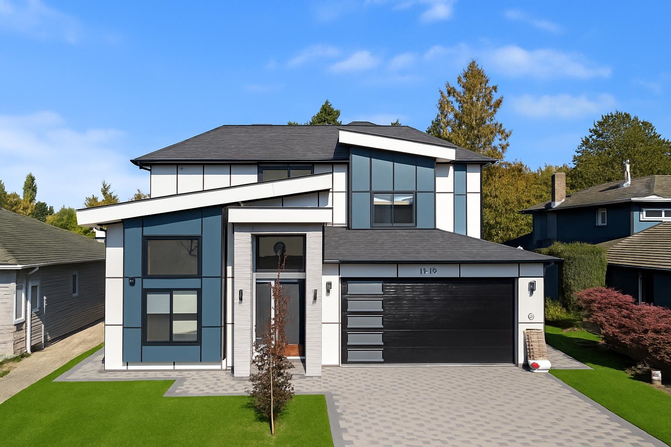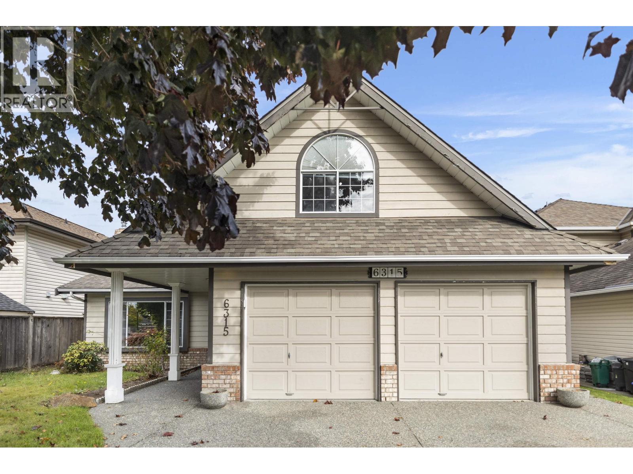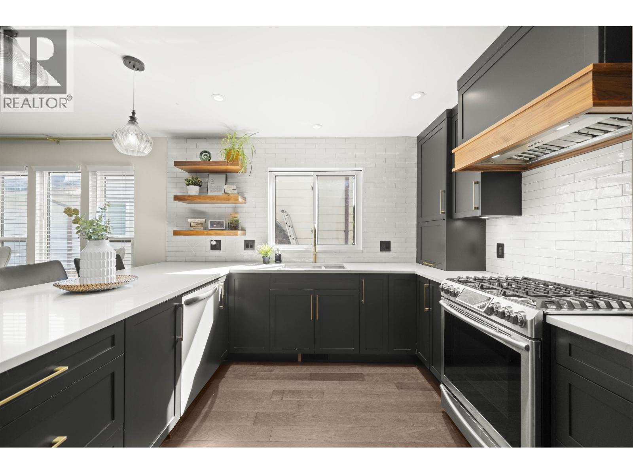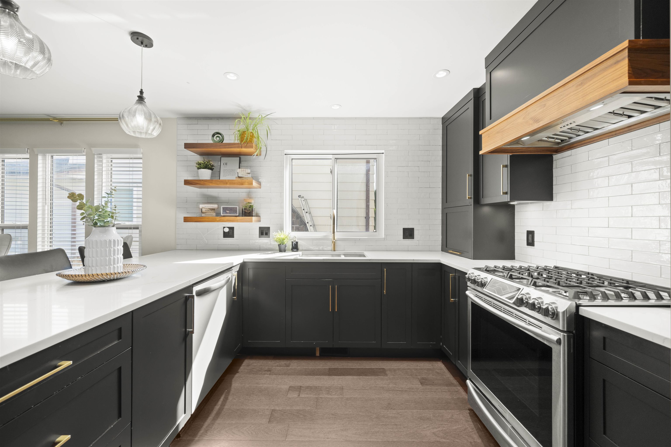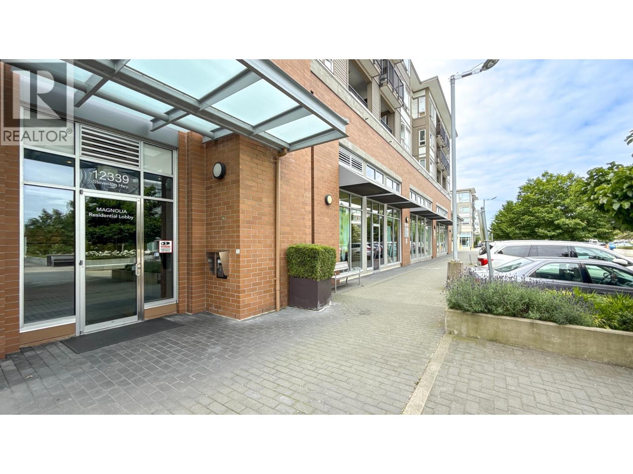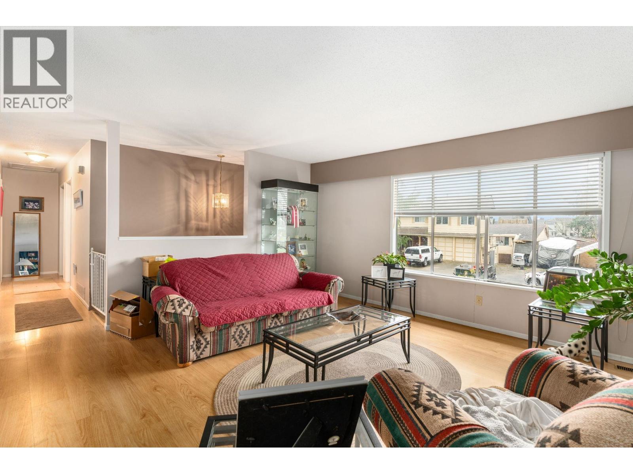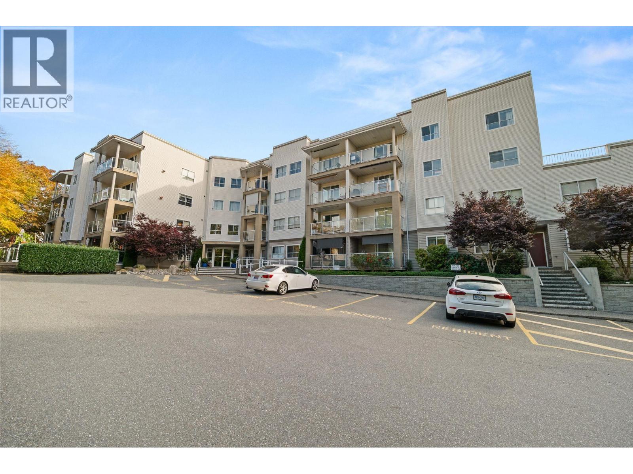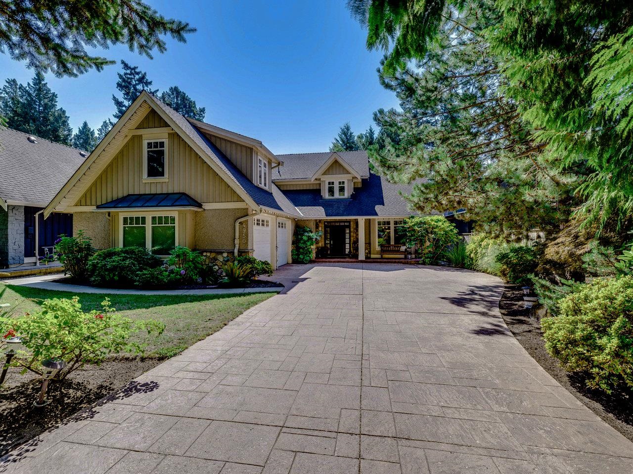
Highlights
Description
- Home value ($/Sqft)$679/Sqft
- Time on Houseful
- Property typeResidential
- Neighbourhood
- CommunityShopping Nearby
- Median school Score
- Year built2003
- Mortgage payment
ESTATE-LIKE FAMILY HOME! - Top quality construction craftsman style on a completely private, sunny, south facing, park like 11,603 sq ft (60x194) lot with beautiful gardens including a built in sprinkler system! The home features a popular, high ceiling Great Room design with an impressive Fireplace! Extra Large PRIMARY BEDROOM ON THE MAIN FLOOR (with A/C) leads to the garden patio for you to enjoy your morning coffee. Other features incl: open concept, gourmet Kitchen & separate Dining Room, 3 BDRMS up, radiant in floor heating, new high-end boiler system, 225 amp service, newer high-end "low E" windows, H/W floors & crown mouldings. Extremely well kept by original owners. Quiet location surrounded by newer executive homes in upper Tsawwassen & just a short walk from the amazing Sunsets!
Home overview
- Heat source Hot water, natural gas, radiant
- Sewer/ septic Public sewer, sanitary sewer, storm sewer
- Construction materials
- Foundation
- Roof
- # parking spaces 8
- Parking desc
- # full baths 2
- # half baths 1
- # total bathrooms 3.0
- # of above grade bedrooms
- Appliances Washer/dryer, dishwasher, refrigerator, stove
- Community Shopping nearby
- Area Bc
- Water source Public
- Zoning description Rs5
- Lot dimensions 11603.0
- Lot size (acres) 0.27
- Basement information None
- Building size 3356.0
- Mls® # R3043240
- Property sub type Single family residence
- Status Active
- Virtual tour
- Tax year 2024
- Bedroom 3.708m X 4.267m
Level: Above - Bedroom 3.886m X 5.309m
Level: Above - Bedroom 5.791m X 10.592m
Level: Above - Den 2.235m X 5.029m
Level: Above - Primary bedroom 4.699m X 5.359m
Level: Main - Eating area 1.93m X 3.226m
Level: Main - Living room 5.309m X 6.502m
Level: Main - Dining room 3.962m X 5.334m
Level: Main - Kitchen 4.089m X 5.69m
Level: Main - Laundry 2.286m X 5.385m
Level: Main - Office 3.048m X 3.378m
Level: Main
- Listing type identifier Idx

$-6,077
/ Month

