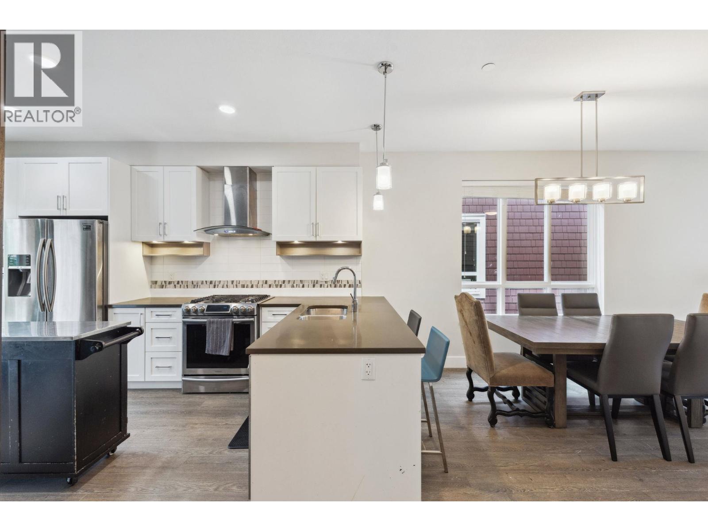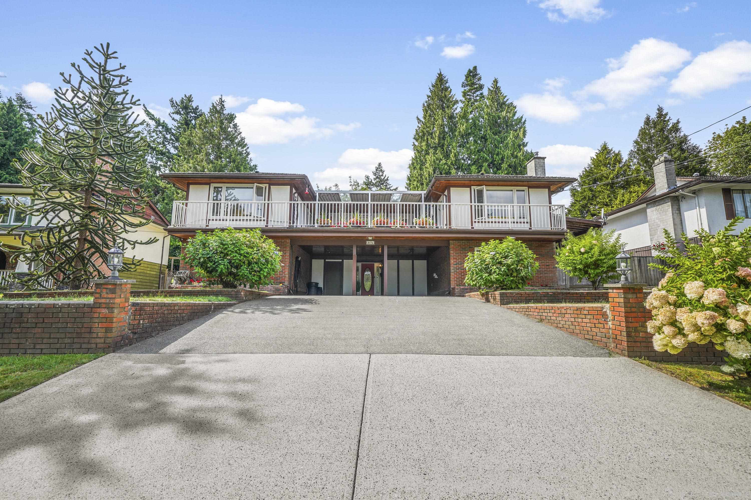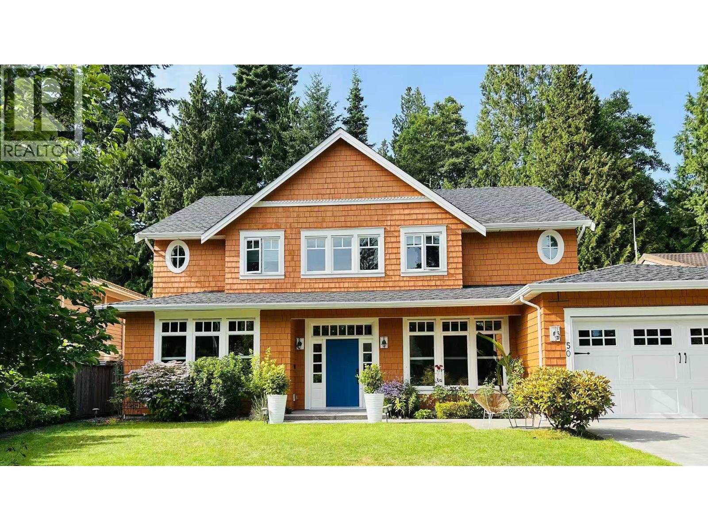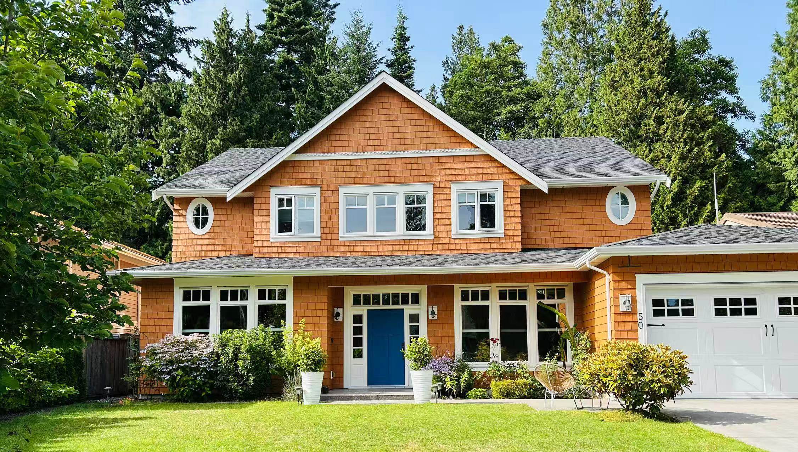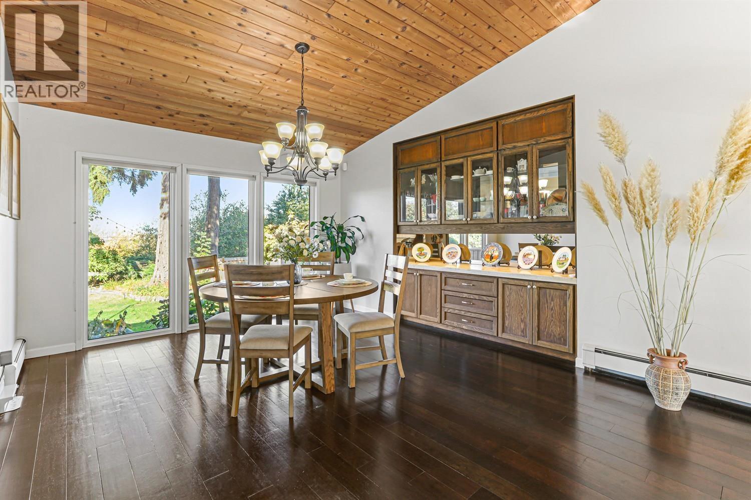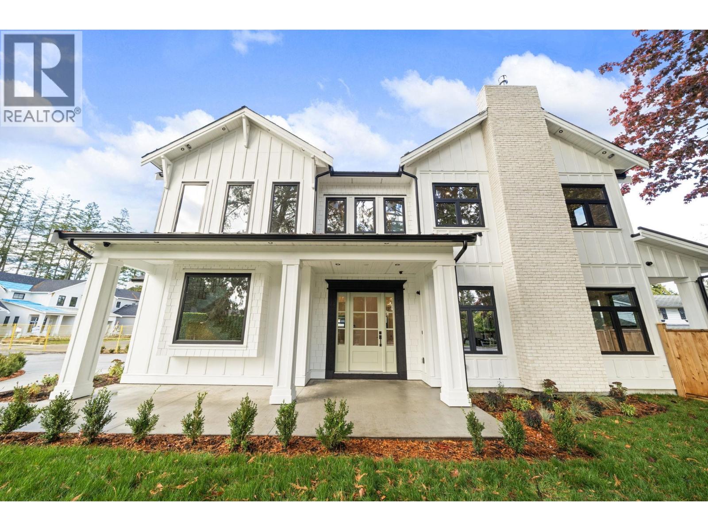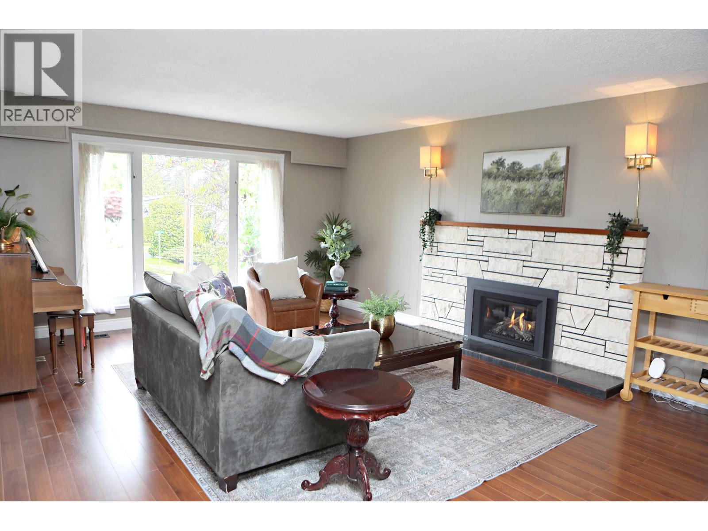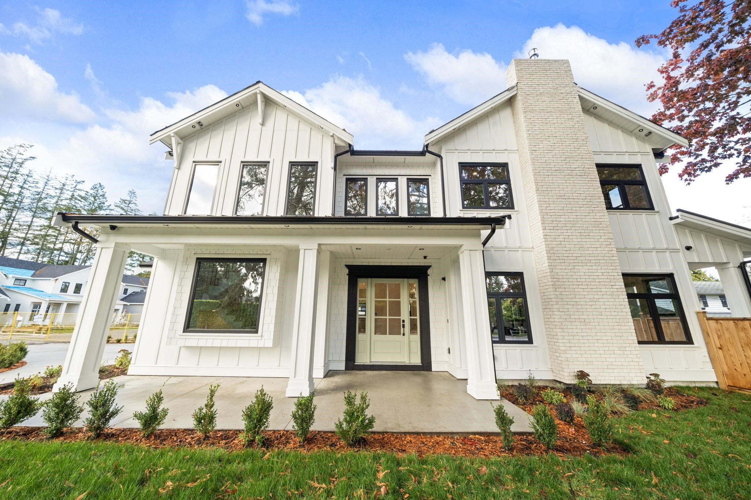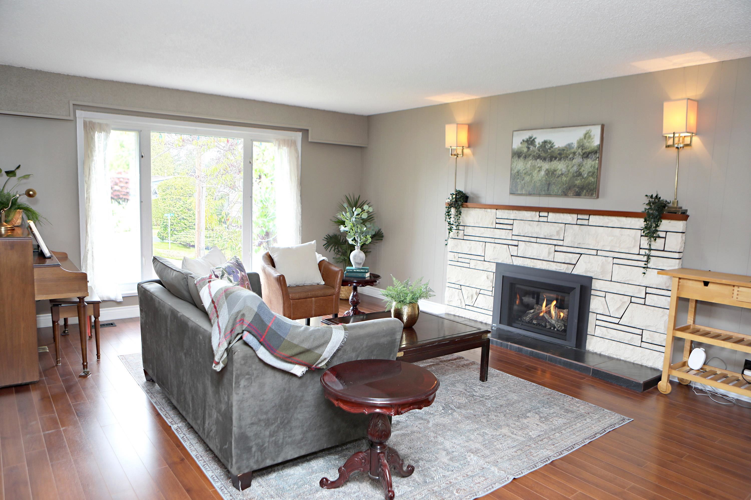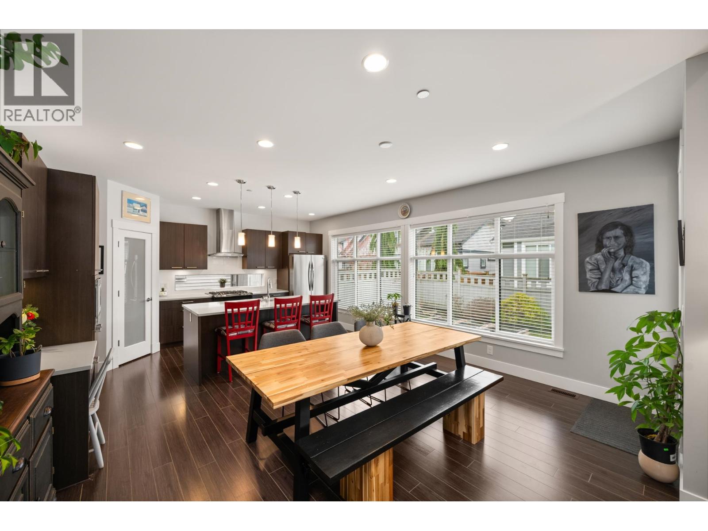- Houseful
- BC
- Delta
- Pebble Hill
- 1 Avenue
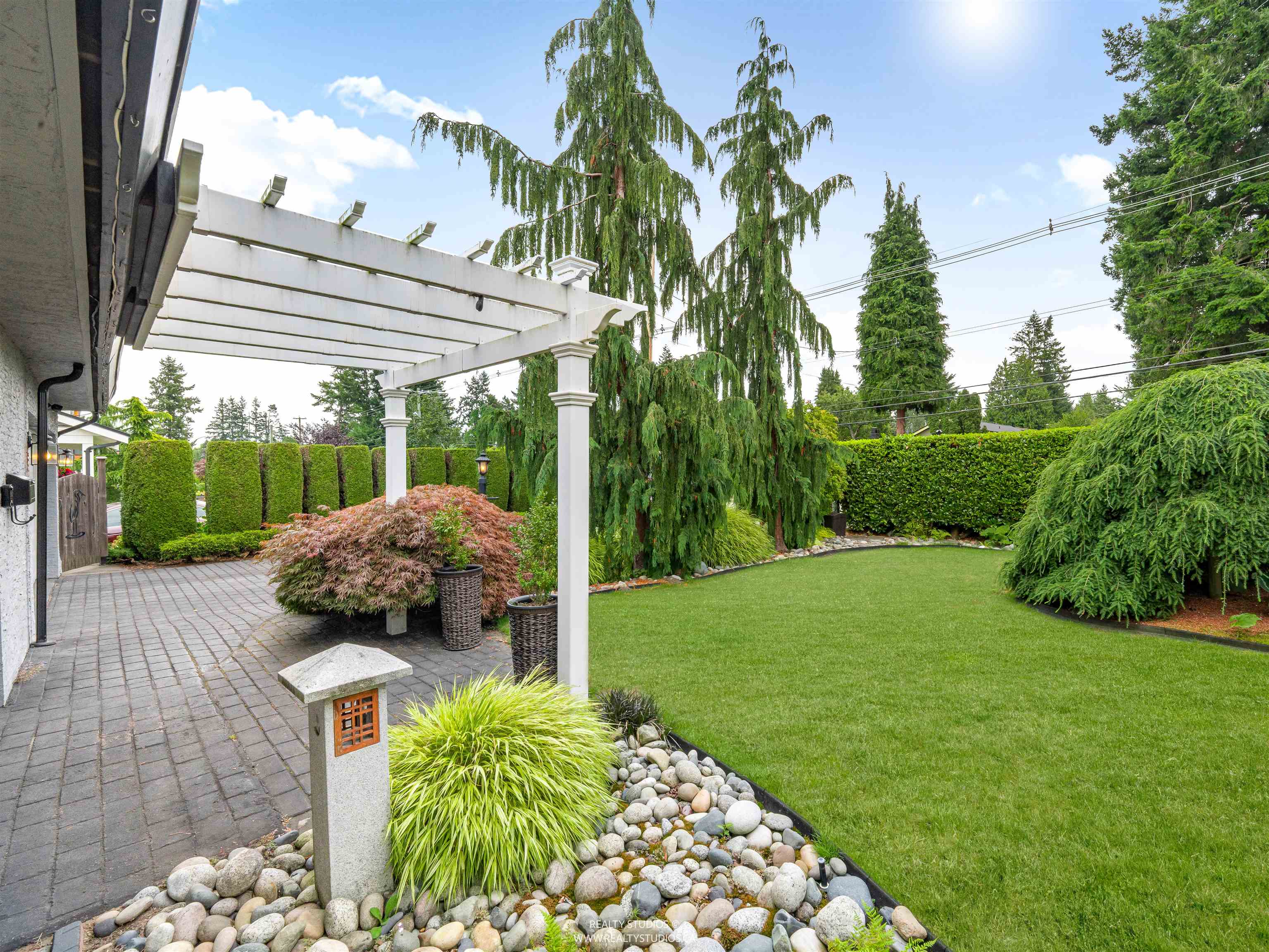
Highlights
Description
- Home value ($/Sqft)$996/Sqft
- Time on Houseful
- Property typeResidential
- StyleRancher/bungalow
- Neighbourhood
- CommunityShopping Nearby
- Median school Score
- Year built1976
- Mortgage payment
Beautiful updated rancher in Pebble Hill, in Tsawwassen, this home offers the perfect blend of comfort & outdoor living. Situated on an expansive 8,900 sq ft lot with mature privacy hedging. The meticulously landscaped garden is a private oasis featuring multiple sitting areas, pergola & underground sprinkler system.The rear outdoor space is an entertainer's dream, complete w glass-covered patio, pergola, gazebo, outdoor kitchen & ample space for hosting family & friends.Step inside to a 3 bed home with an open concept living/dining & updated kitchen w thoughtful design. Hardwood flooring, cozy gas f/p & skylights create a bright & inviting atmosphere. Double garage+ multiple storage areas!Steps from Diefenbaker Park!! Opportunity-This home could be sold alone or together with 5221 1st Ave
Home overview
- Heat source Baseboard, electric, natural gas
- Sewer/ septic Public sewer, sanitary sewer
- Construction materials
- Foundation
- Roof
- Fencing Fenced
- # parking spaces 6
- Parking desc
- # full baths 2
- # total bathrooms 2.0
- # of above grade bedrooms
- Appliances Washer/dryer, dishwasher, refrigerator, stove
- Community Shopping nearby
- Area Bc
- Water source Public
- Zoning description Rs1
- Directions Ec1838d08f6bf4ff493cbe442d077ca2
- Lot dimensions 8902.0
- Lot size (acres) 0.2
- Basement information None
- Building size 1405.0
- Mls® # R3019184
- Property sub type Single family residence
- Status Active
- Tax year 2024
- Living room 4.394m X 4.928m
Level: Main - Dining room 3.785m X 4.369m
Level: Main - Walk-in closet 1.575m X 2.311m
Level: Main - Bedroom 3.099m X 3.531m
Level: Main - Laundry 2.362m X 3.556m
Level: Main - Kitchen 2.616m X 2.667m
Level: Main - Bedroom 2.896m X 3.505m
Level: Main - Primary bedroom 3.454m X 3.708m
Level: Main
- Listing type identifier Idx

$-3,733
/ Month



