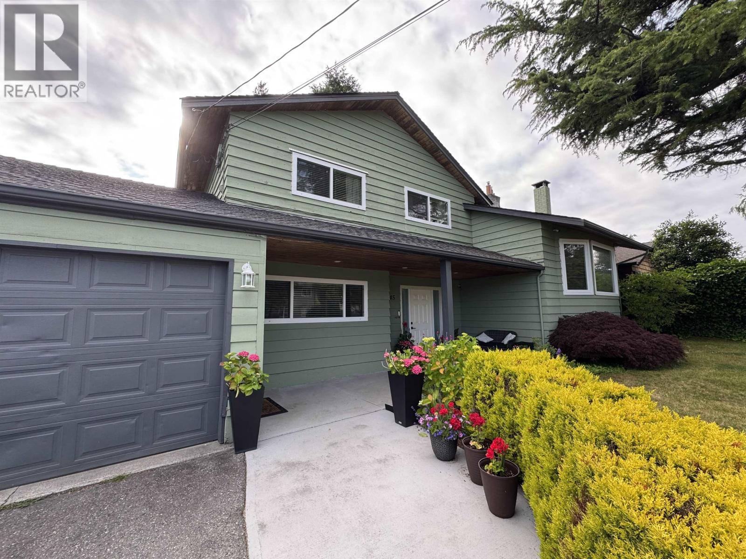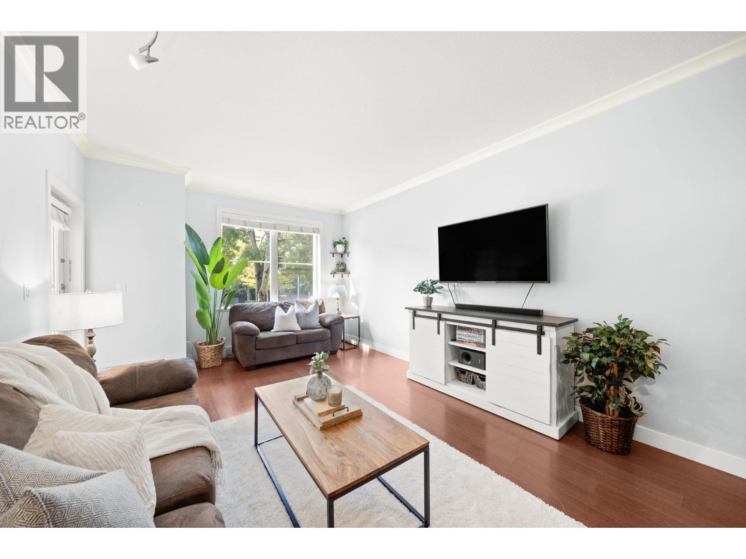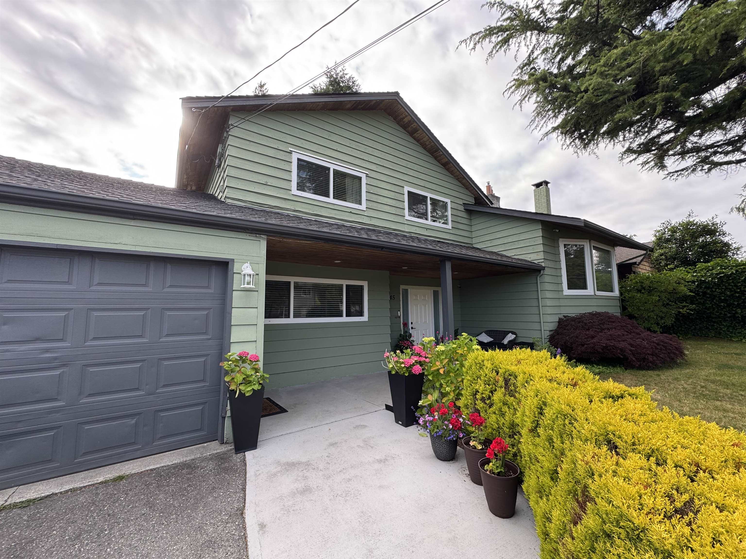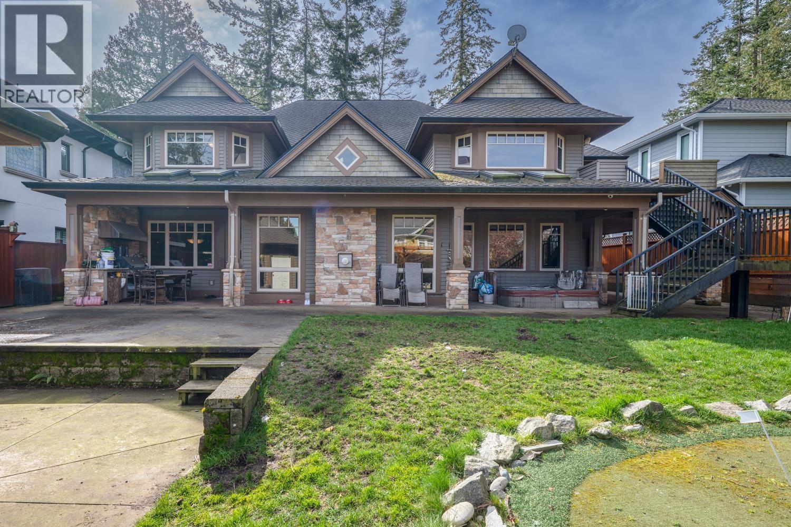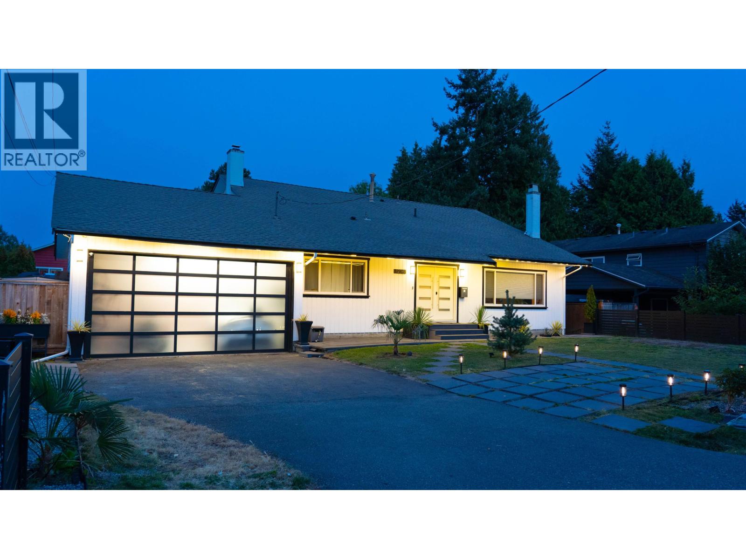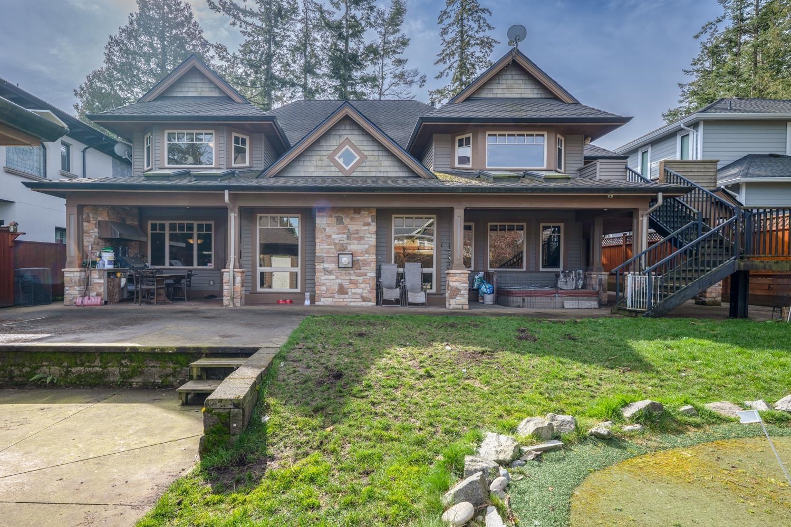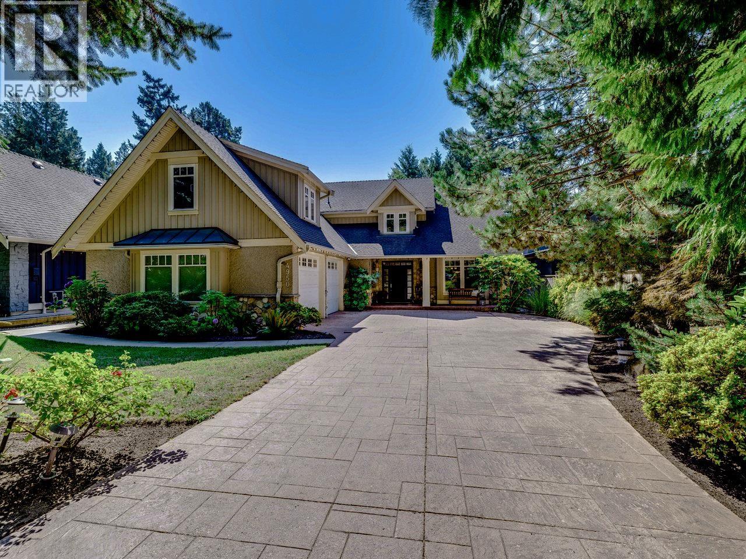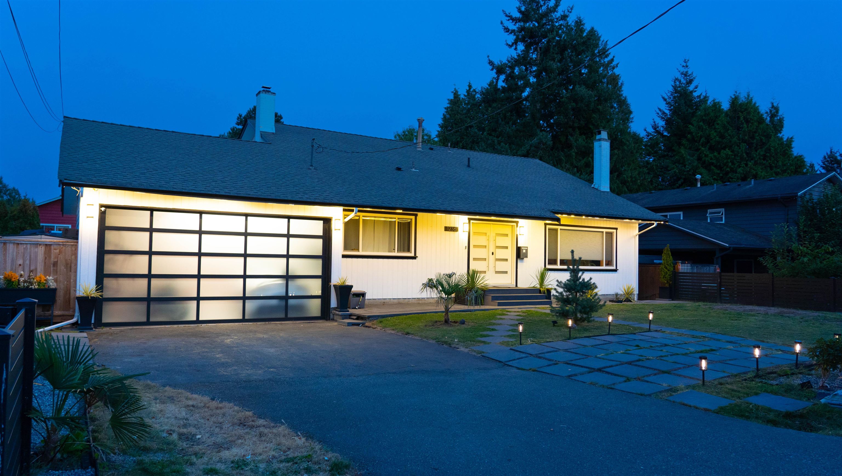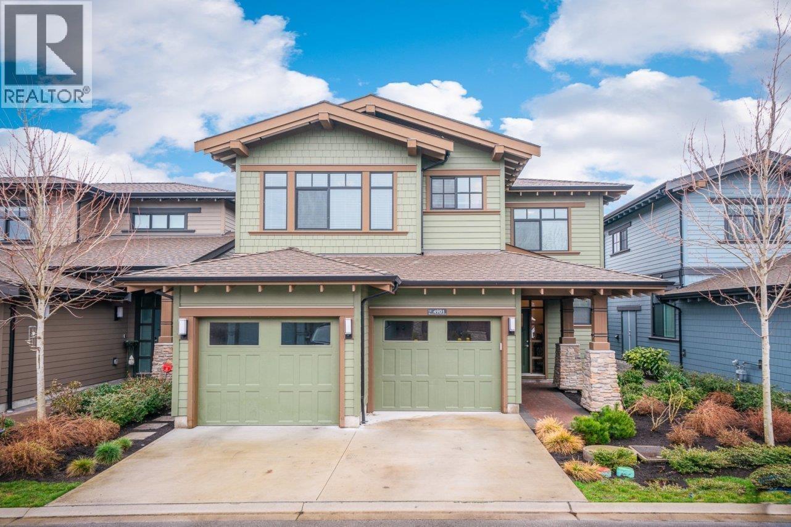- Houseful
- BC
- Delta
- English Bluff
- 1004 Pacific Drive
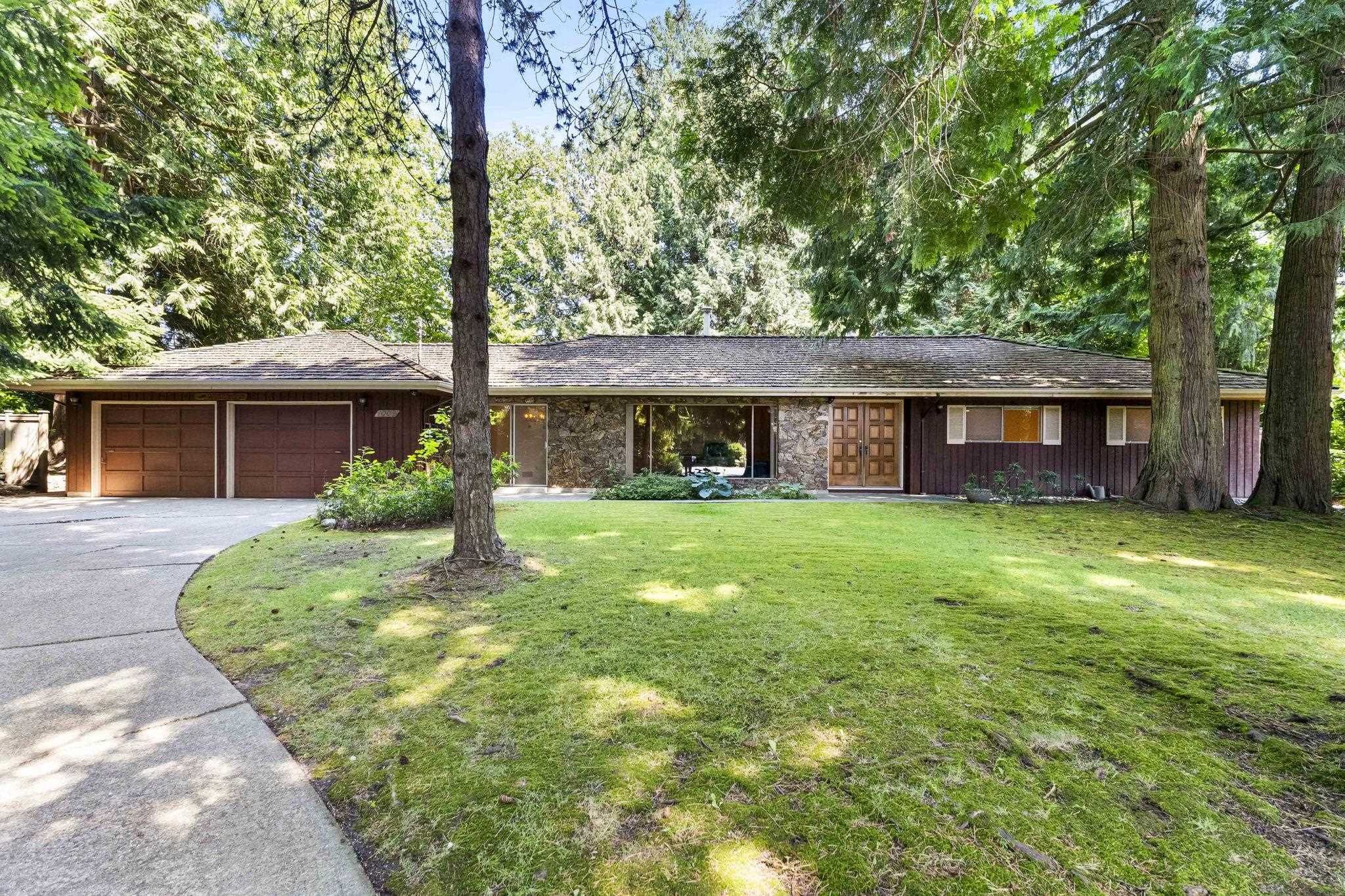
Highlights
Description
- Home value ($/Sqft)$652/Sqft
- Time on Houseful
- Property typeResidential
- StyleRancher/bungalow w/bsmt.
- Neighbourhood
- CommunityShopping Nearby
- Median school Score
- Year built1967
- Mortgage payment
'THE VILLAGE'. Nestled in a peaceful cul-de-sac, this one-of-a-kind rancher with basement is a true hidden gem. Situated on a 13,498 sq.ft. lot surrounded by park-like serenity, this home has been lovingly maintained by the same owner for nearly 20 years. Enjoy 1-level living at its finest with nearly 2,000 sqft on the main floor, spacious living areas, 3 beds/3 baths & extra-large windows that frame the tranquil setting around you. The 735 sq.ft. unfinished basement offers endless potential for personalization (gym, media room etc). Tons of storage in the double car garage & crawl space! 30 yr. cedar roof (2011). Located near excellent schools & just minutes to Tsawwassen Mills, parks & more! This is a home that feels like a retreat in a sought after community- renovate or move right in!
Home overview
- Heat source Forced air, natural gas
- Sewer/ septic Public sewer, sanitary sewer
- Construction materials
- Foundation
- Roof
- Fencing Fenced
- # parking spaces 8
- Parking desc
- # full baths 2
- # half baths 1
- # total bathrooms 3.0
- # of above grade bedrooms
- Community Shopping nearby
- Area Bc
- Subdivision
- Water source Public
- Zoning description Rs1
- Lot dimensions 13498.0
- Lot size (acres) 0.31
- Basement information Crawl space, full, unfinished
- Building size 2722.0
- Mls® # R3034344
- Property sub type Single family residence
- Status Active
- Virtual tour
- Tax year 2025
- Storage 3.937m X 7.468m
Level: Basement - Storage 4.089m X 7.595m
Level: Basement - Bedroom 3.175m X 4.089m
Level: Main - Eating area 2.108m X 3.353m
Level: Main - Foyer 2.286m X 2.769m
Level: Main - Bedroom 2.946m X 3.632m
Level: Main - Living room 4.089m X 5.41m
Level: Main - Kitchen 2.642m X 4.089m
Level: Main - Laundry 1.651m X 3.2m
Level: Main - Family room 5.334m X 5.588m
Level: Main - Primary bedroom 4.089m X 4.394m
Level: Main - Dining room 3.531m X 4.064m
Level: Main
- Listing type identifier Idx

$-4,733
/ Month

