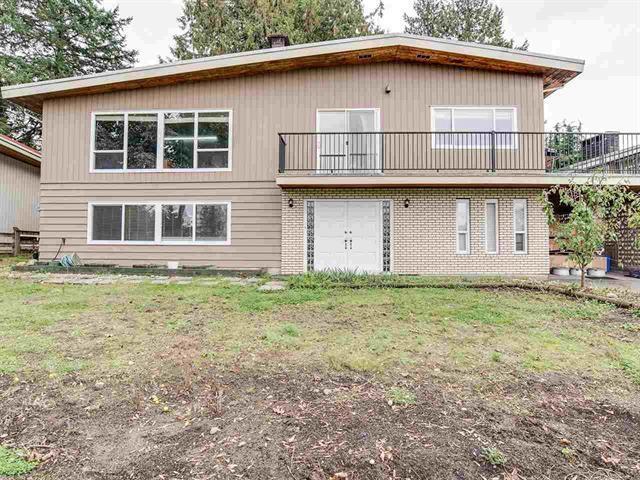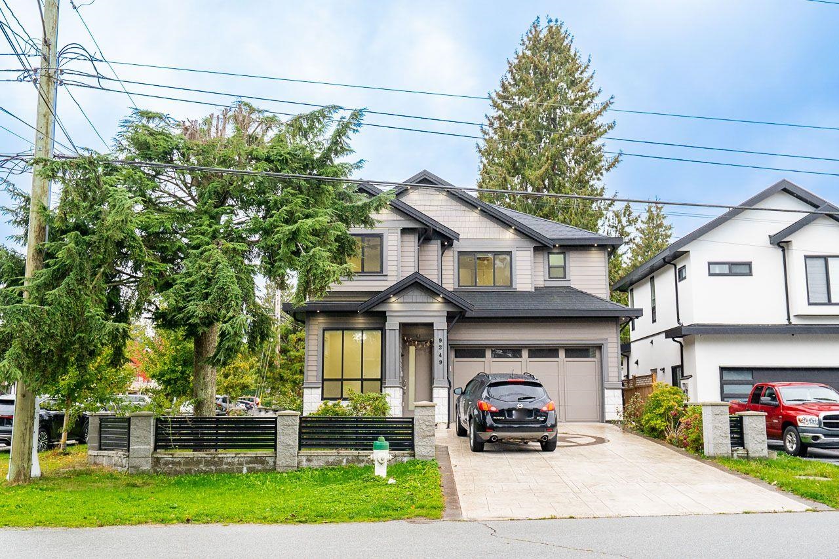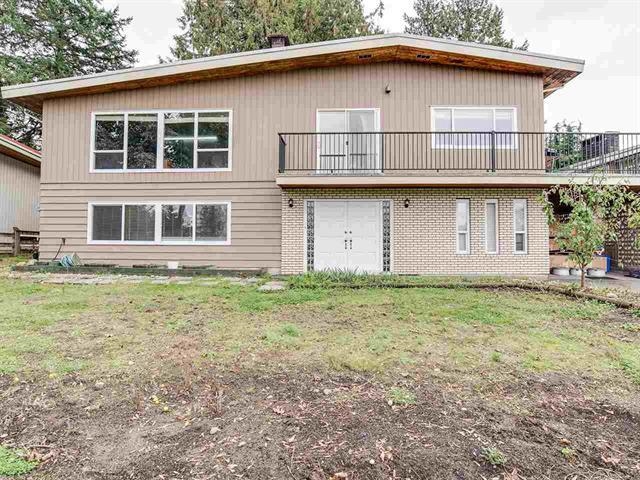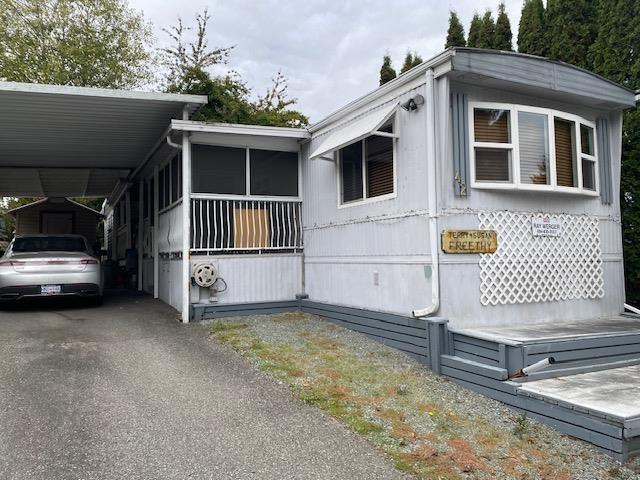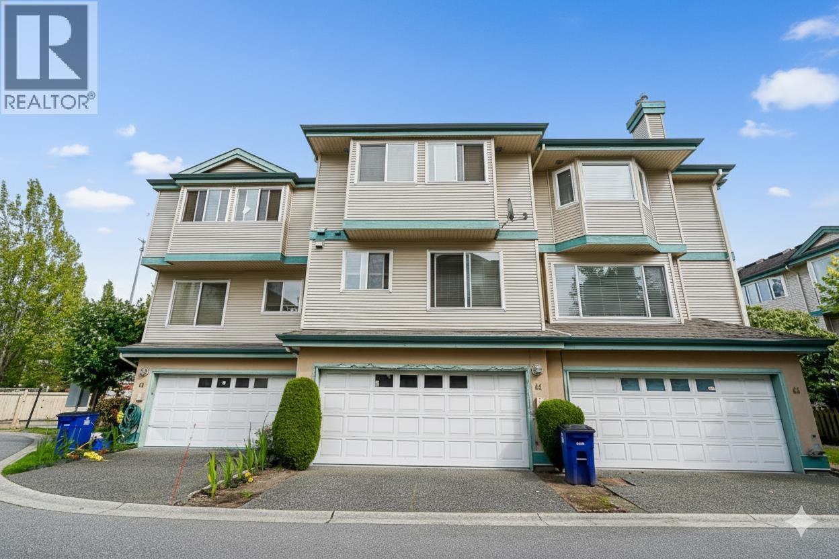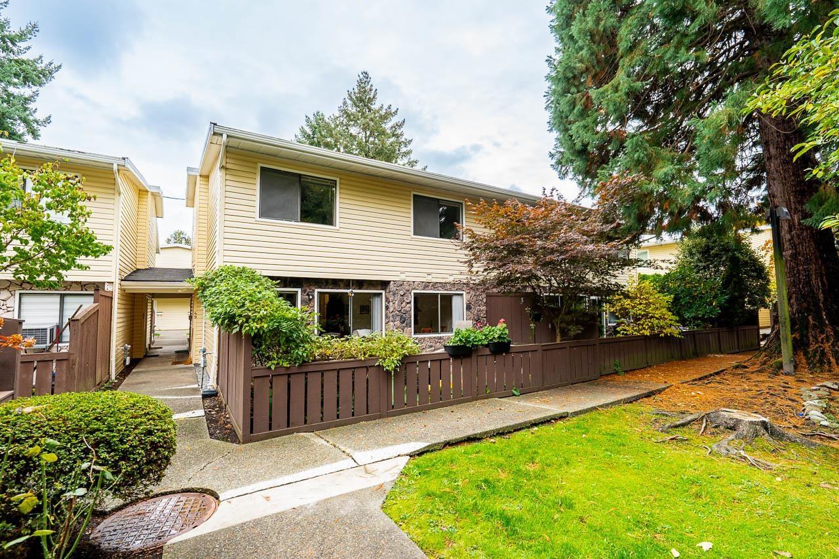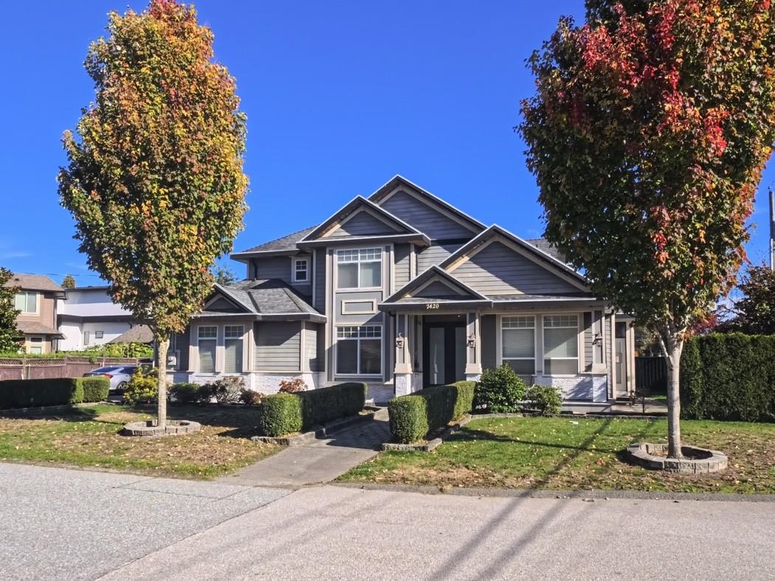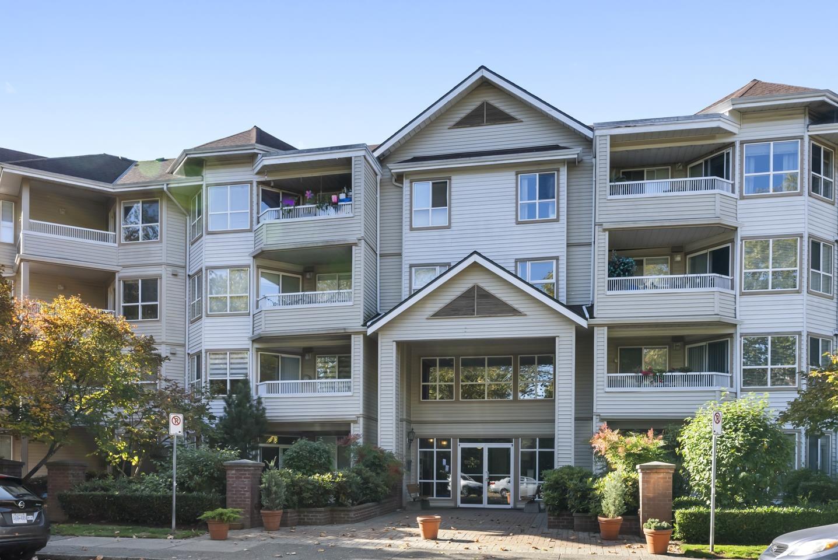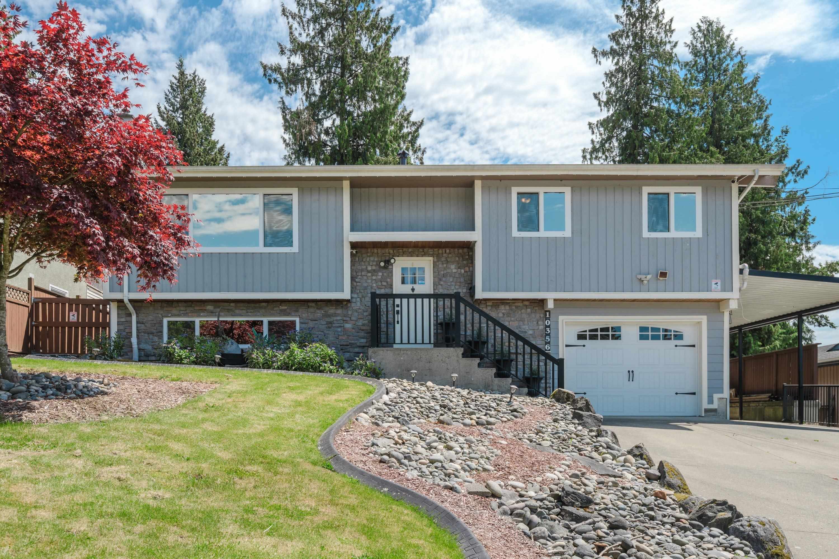
10356 Skagit Drive
10356 Skagit Drive
Highlights
Description
- Home value ($/Sqft)$710/Sqft
- Time on Houseful
- Property typeResidential
- StyleSplit entry
- Neighbourhood
- CommunityShopping Nearby
- Median school Score
- Year built1973
- Mortgage payment
RENOVATED AIR CONDITIONED-SUITE POTENTIAL family home situated on 8,902 sqft view lot in the highly sought-after Sunbury Park neighborhood.Three spacious bedrooms on the main floor, 3 full bathrooms, features a recreation space downstairs, perfect for gatherings & entertainment, with loads of floor to ceiling storage.Stunning sunsets & mountain views. The open floor plan enhances the sense of space & light, complemented by a STUNNING KITCHEN HARD WOOD FLORING, & stylish lighting throughout.A lrg landscaped backyard with a private covered & LEVEL outdoor space for relaxation & play.Includes a large concrete driveway,RV paekong, garage with EV CHARGER. Conveniently located within the Sands Sec & Brooke Elem & close to Sunbury Park & Burns Bog.
Home overview
- Heat source Forced air, natural gas
- Sewer/ septic Public sewer, sanitary sewer, storm sewer
- Construction materials
- Foundation
- Roof
- Fencing Fenced
- # parking spaces 7
- Parking desc
- # full baths 3
- # total bathrooms 3.0
- # of above grade bedrooms
- Appliances Washer/dryer, dishwasher, refrigerator, stove, microwave
- Community Shopping nearby
- Area Bc
- Subdivision
- View Yes
- Water source Public
- Zoning description Res
- Lot dimensions 8902.0
- Lot size (acres) 0.2
- Basement information Full
- Building size 1900.0
- Mls® # R3053240
- Property sub type Single family residence
- Status Active
- Virtual tour
- Tax year 2024
- Laundry 3.429m X 1.626m
Level: Basement - Storage 2.769m X 1.956m
Level: Basement - Games room 3.073m X 5.486m
Level: Basement - Recreation room 3.785m X 4.826m
Level: Basement - Workshop 2.362m X 2.21m
Level: Basement - Dining room 3.226m X 3.099m
Level: Main - Living room 1.473m X 5.004m
Level: Main - Kitchen 3.226m X 3.759m
Level: Main - Primary bedroom 3.353m X 3.277m
Level: Main - Foyer 1.346m X 1.956m
Level: Main - Bedroom 3.251m X 2.616m
Level: Main - Bedroom 3.073m X 2.642m
Level: Main
- Listing type identifier Idx

$-3,597
/ Month



