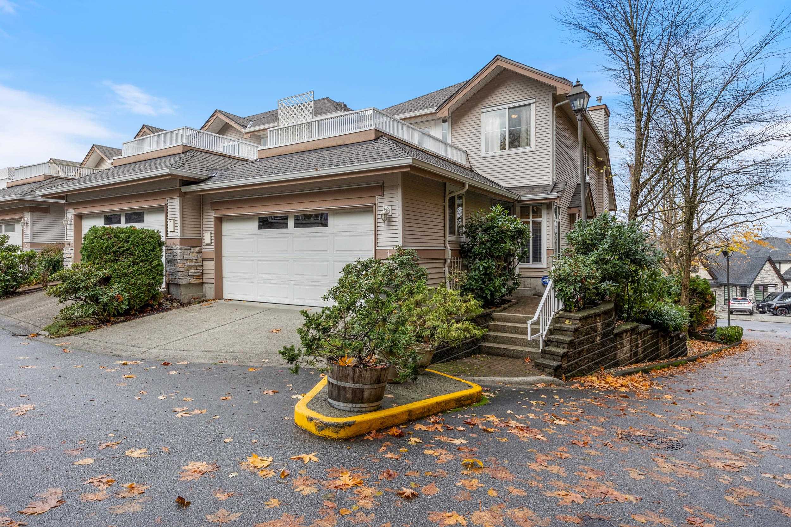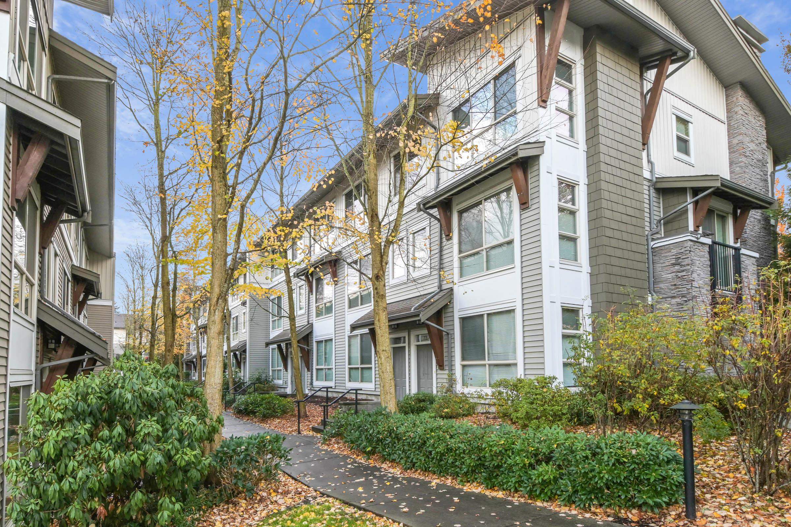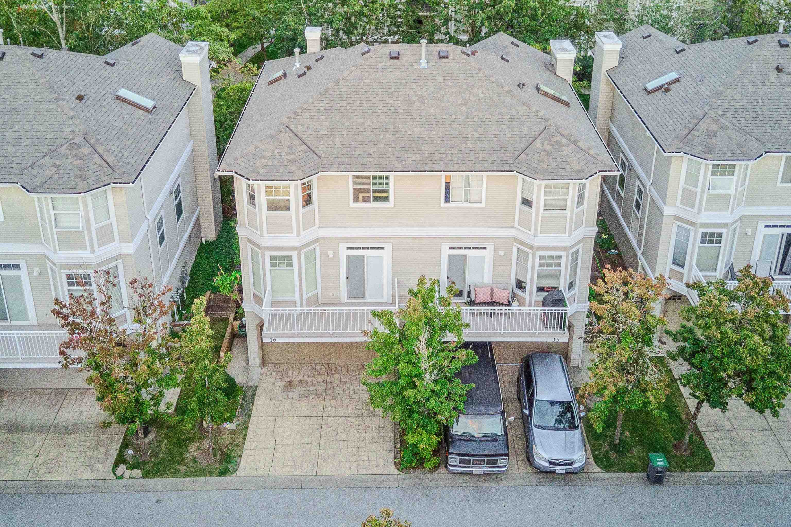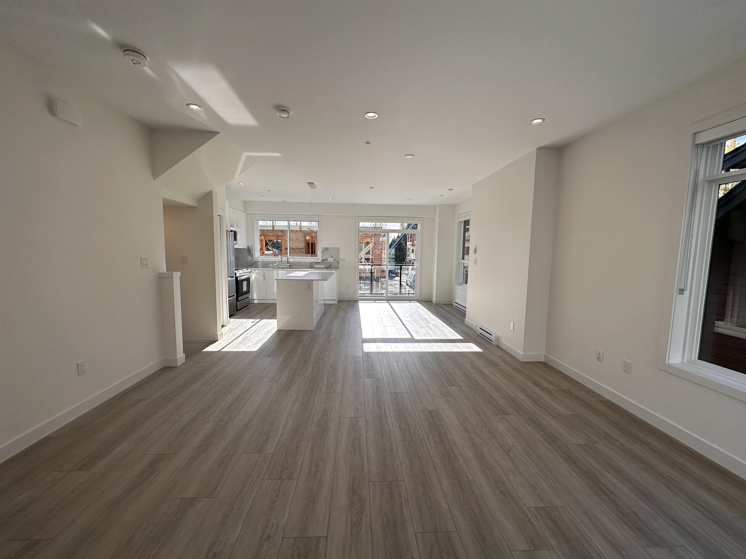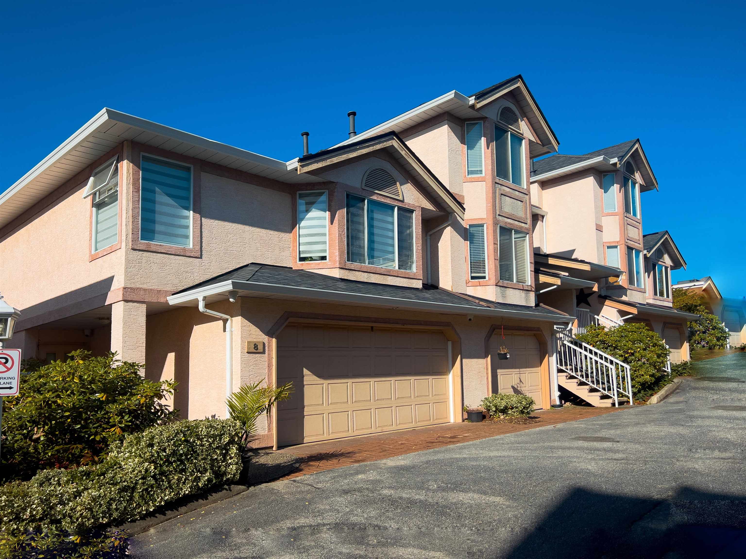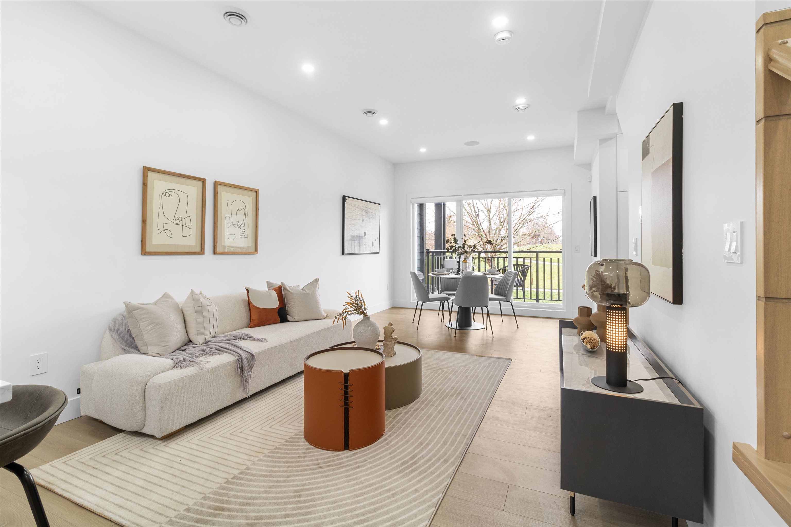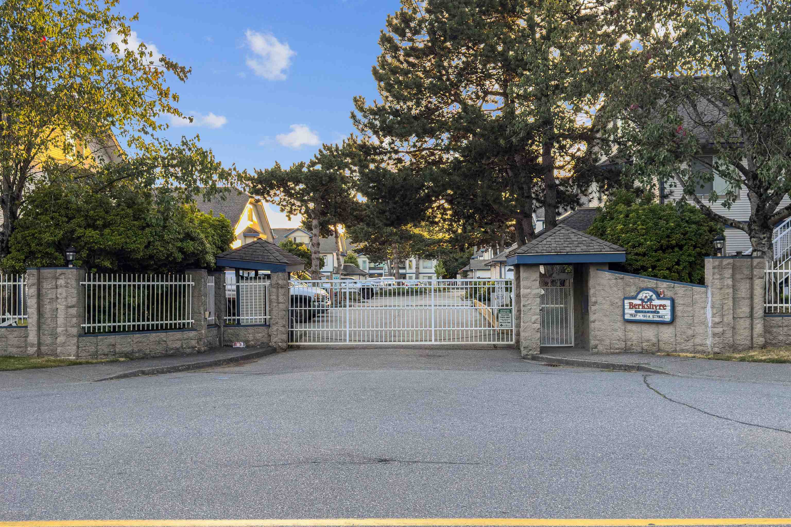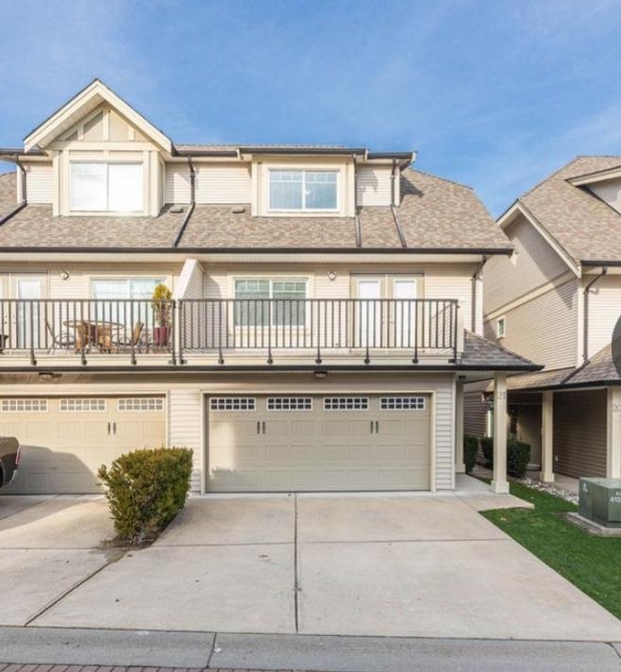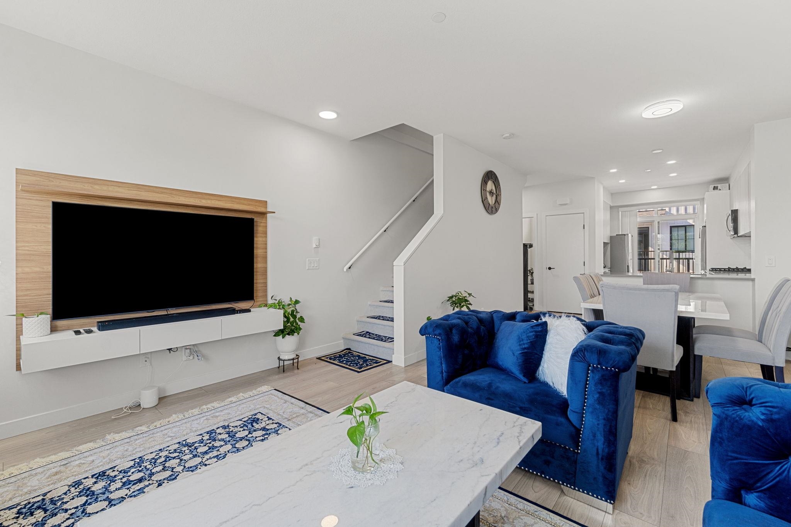Select your Favourite features
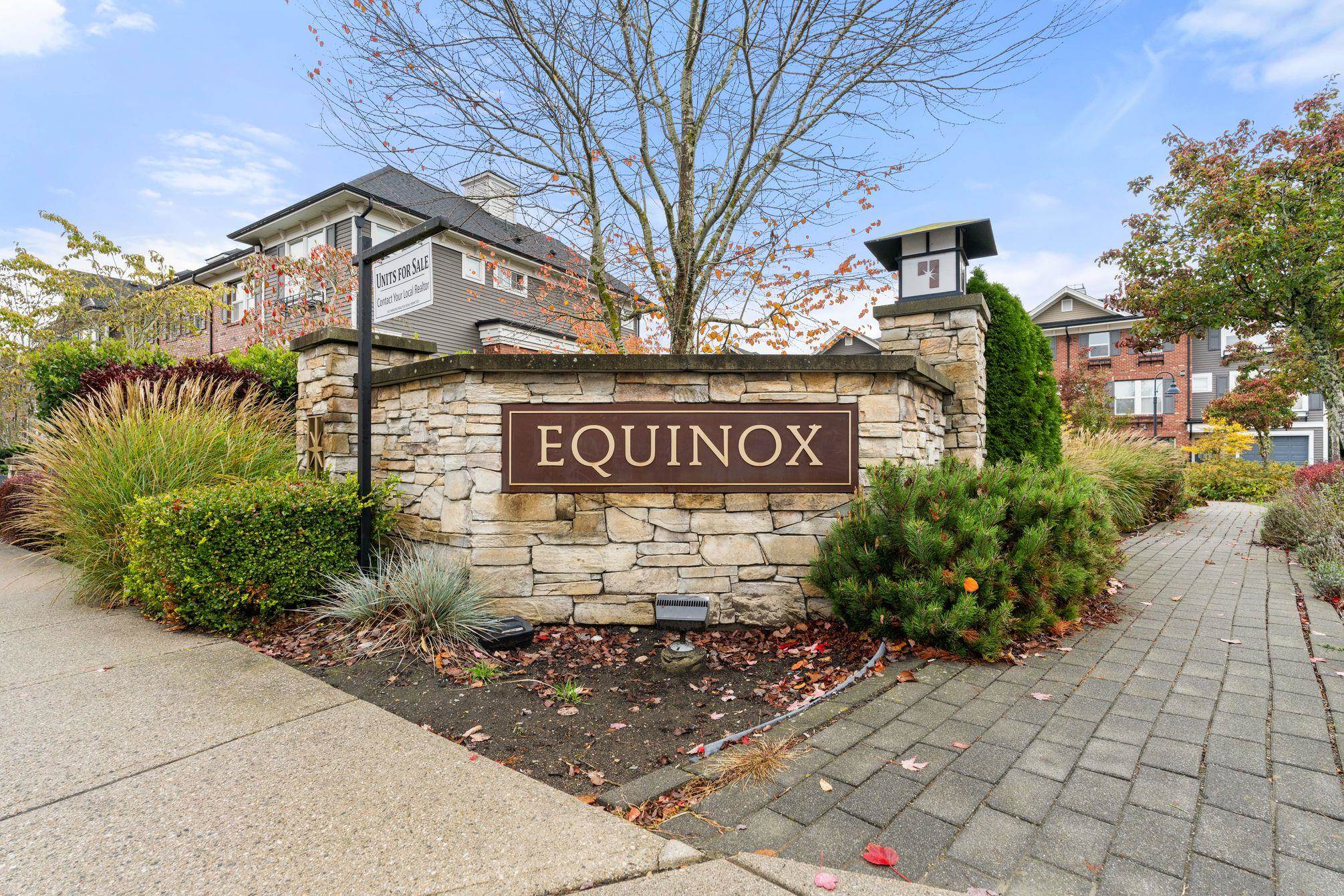
Highlights
Description
- Home value ($/Sqft)$604/Sqft
- Time on Houseful
- Property typeResidential
- Style3 storey
- Neighbourhood
- CommunityShopping Nearby
- Median school Score
- Year built2010
- Mortgage payment
Welcome to Sunstone—North Delta’s premier lakeside community! Surrounded by scenic walking trails, parks, & a community garden, this bright west-facing 3 bdrm, 3 bthrm townhome offers a perfect blend of comfort & style across 3 levels. The open-concept main floor features a spacious kitchen w/ a large island situated between the dining & family rooms—ideal for entertaining. Enjoy your morning coffee or summer BBQs on the back deck, or relax in the private fenced yard. Upstairs are 3 generous bedrooms, including a primary suite with a walk-in closet & luxurious 5-piece ensuite. Updates include new flooring, interior paint, painted kitchen cabinets, light fixtures, hot water tank, & lower deck. Enjoy 12,000 sq. ft. of resort-style amenities at the Sunstone Club! OH SAT NOV 1 & SUN NOV 2 2-4
MLS®#R3063096 updated 17 minutes ago.
Houseful checked MLS® for data 17 minutes ago.
Home overview
Amenities / Utilities
- Heat source Baseboard, electric
- Sewer/ septic Public sewer
Exterior
- Construction materials
- Foundation
- Roof
- Fencing Fenced
- # parking spaces 3
- Parking desc
Interior
- # full baths 2
- # half baths 1
- # total bathrooms 3.0
- # of above grade bedrooms
- Appliances Washer/dryer, dishwasher, refrigerator, stove
Location
- Community Shopping nearby
- Area Bc
- Subdivision
- Water source Public
- Zoning description Cd348
- Directions 841b23f329f8072705dd3e55745deea4
Overview
- Basement information None
- Building size 1471.0
- Mls® # R3063096
- Property sub type Townhouse
- Status Active
- Virtual tour
- Tax year 2024
Rooms Information
metric
- Bedroom 2.311m X 2.819m
Level: Above - Bedroom 2.311m X 2.819m
Level: Above - Primary bedroom 3.708m X 4.064m
Level: Above - Foyer 1.6m X 4.42m
Level: Main - Living room 4.216m X 4.75m
Level: Main - Dining room 3.302m X 3.531m
Level: Main - Living room 3.683m X 3.962m
Level: Main
SOA_HOUSEKEEPING_ATTRS
- Listing type identifier Idx

Lock your rate with RBC pre-approval
Mortgage rate is for illustrative purposes only. Please check RBC.com/mortgages for the current mortgage rates
$-2,371
/ Month25 Years fixed, 20% down payment, % interest
$
$
$
%
$
%

Schedule a viewing
No obligation or purchase necessary, cancel at any time
Nearby Homes
Real estate & homes for sale nearby

