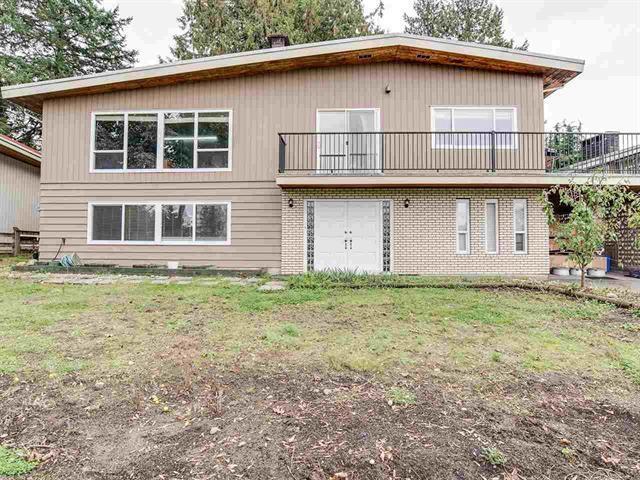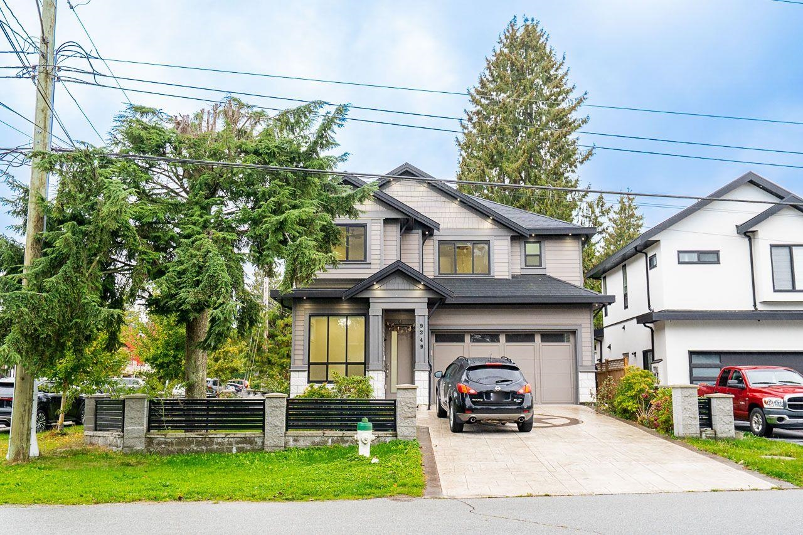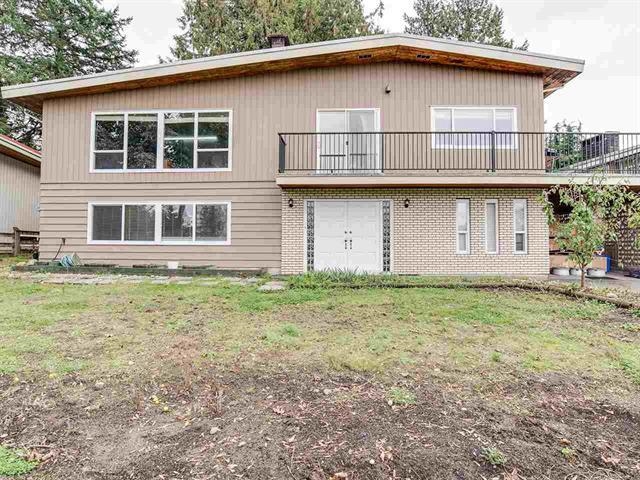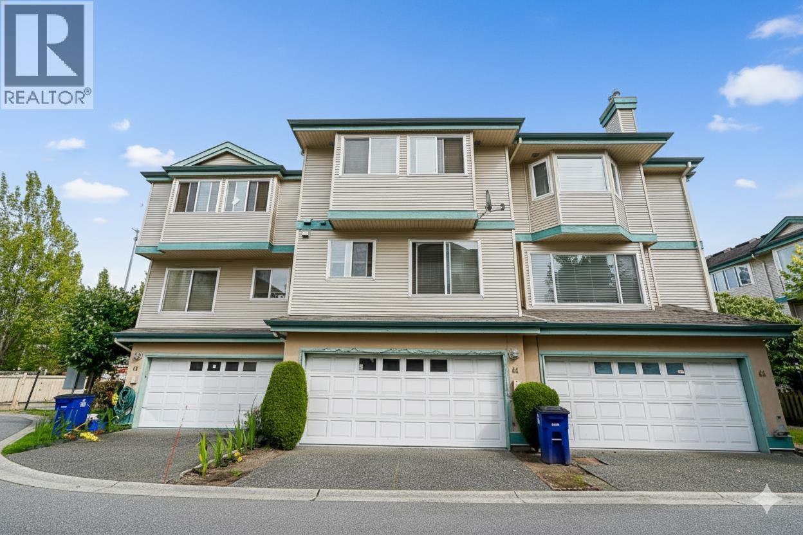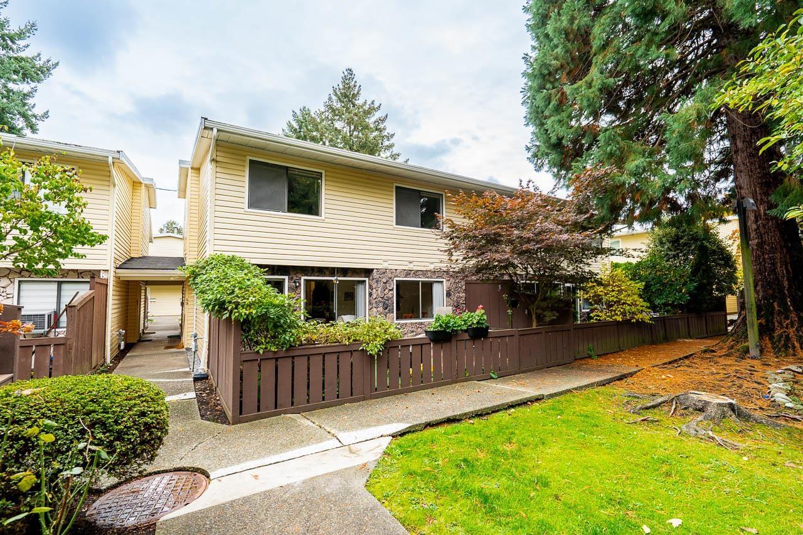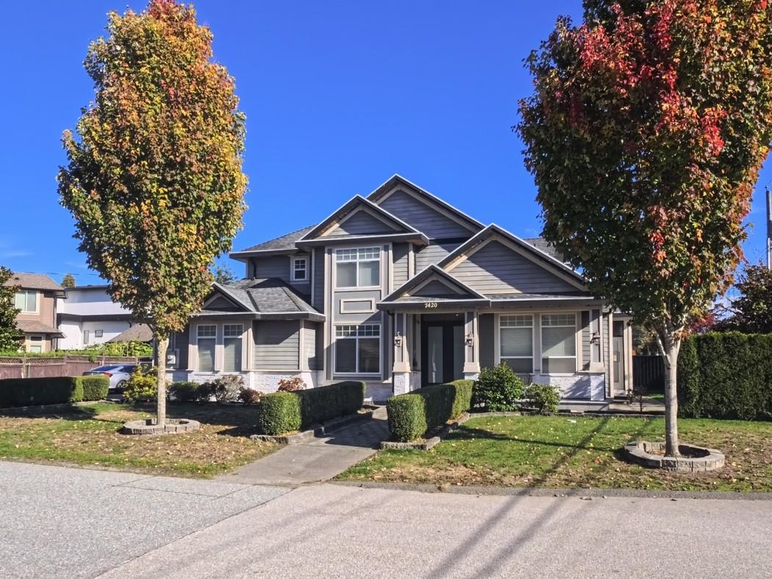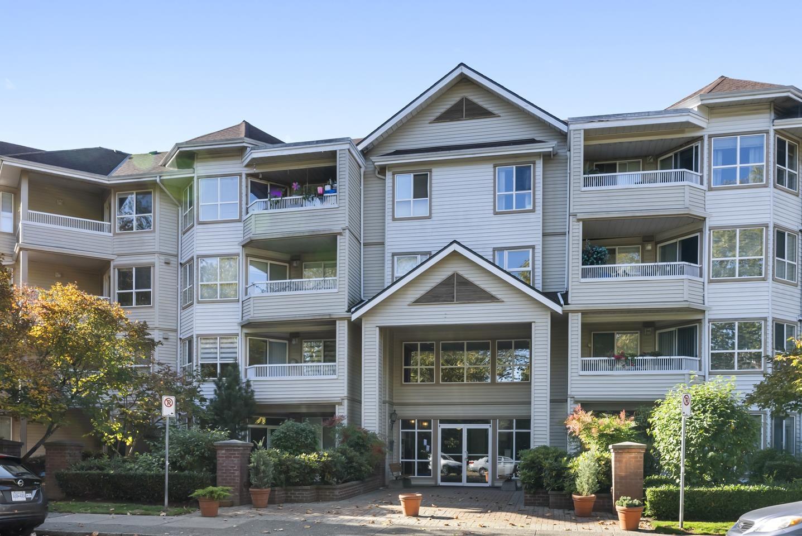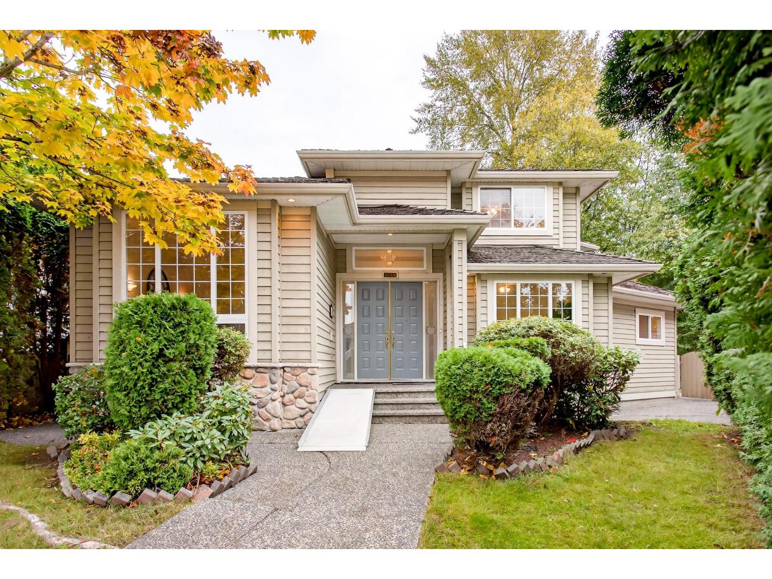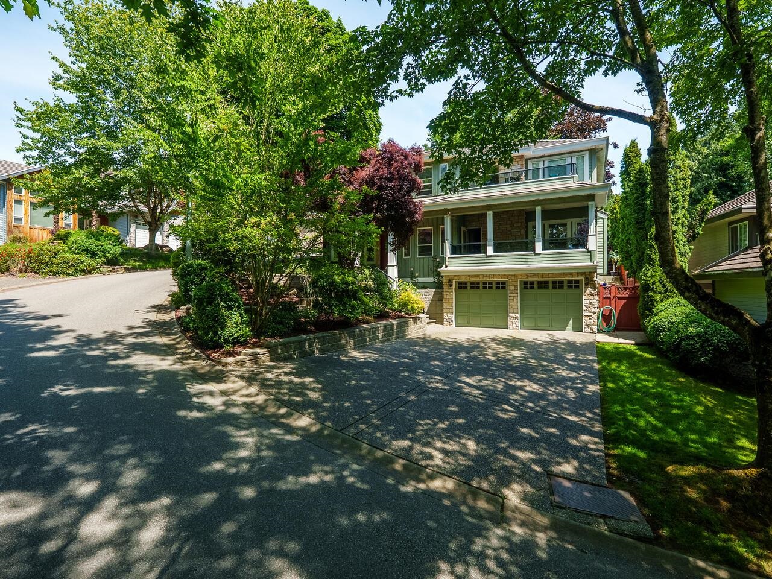
Highlights
Description
- Home value ($/Sqft)$398/Sqft
- Time on Houseful
- Property typeResidential
- Neighbourhood
- Median school Score
- Year built1997
- Mortgage payment
Designed for family & entertaining this 3,770 sf 2 story plus bsmt home must be seen. Entertainment sized liv rm w/corner gas f/p, spacious formal dining rm w/wet bar, gorgeous island kitchen w/maple cabinets granite counters, tons of cabinets, pantry, separate wok kitchen & spacious eating area with door to spacious patio. Spacious family rm for more casual entertaining with cozy gas fireplace, attractive laminate floors & door to covered deck. Mn flr den. Mn flr 4 pce bath for convenience of guests. Upper level boasts laundry rm, 2 baths & 4 spacious bdrms incl very spacious pbdrm w/w/i closet gorgeous 4 pce bath w/sep soaker tub & shower & dr to private deck. Lower level w/3 pce bath and workshop or ? and lots of storage in tall crawlspace. Extra parking, terraced yd & spacious patios.
Home overview
- Heat source Hot water, natural gas
- Sewer/ septic Public sewer, sanitary sewer, storm sewer
- # total stories 3.0
- Construction materials
- Foundation
- Roof
- Fencing Fenced
- # parking spaces 6
- Parking desc
- # full baths 5
- # total bathrooms 5.0
- # of above grade bedrooms
- Appliances Washer/dryer, dishwasher, refrigerator, stove
- Area Bc
- Subdivision
- View No
- Water source Public
- Zoning description Rs5
- Directions Bfa243ce3325e6f25dbd0ccf3e7967da
- Lot dimensions 6565.0
- Lot size (acres) 0.15
- Basement information Partial, partially finished
- Building size 3770.0
- Mls® # R3038883
- Property sub type Single family residence
- Status Active
- Virtual tour
- Tax year 2024
- Primary bedroom 4.47m X 5.766m
Level: Above - Laundry 1.676m X 2.159m
Level: Above - Bedroom 3.861m X 3.886m
Level: Above - Walk-in closet 1.676m X 2.972m
Level: Above - Bedroom 3.15m X 3.378m
Level: Above - Bedroom 3.226m X 4.496m
Level: Above - Workshop 4.369m X 5.69m
Level: Basement - Dining room 3.759m X 3.759m
Level: Main - Family room 1.321m X 5.791m
Level: Main - Den 2.794m X 2.921m
Level: Main - Foyer 1.473m X 1.753m
Level: Main - Eating area 2.489m X 2.515m
Level: Main - Living room 3.48m X 4.47m
Level: Main - Wok kitchen 1.524m X 1.524m
Level: Main - Kitchen 4.623m X 4.877m
Level: Main
- Listing type identifier Idx

$-3,997
/ Month



