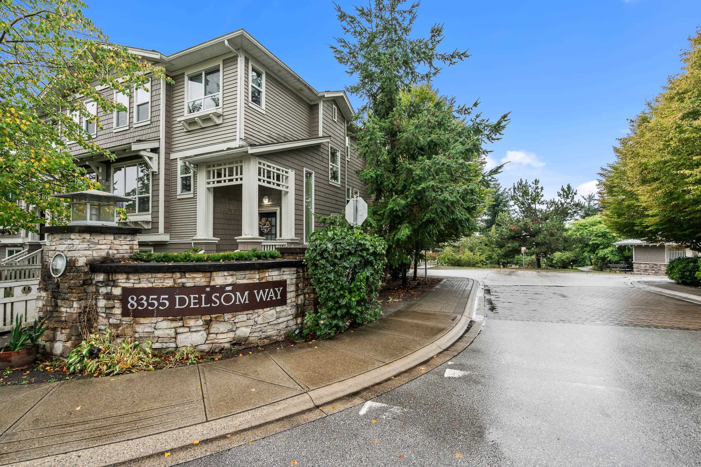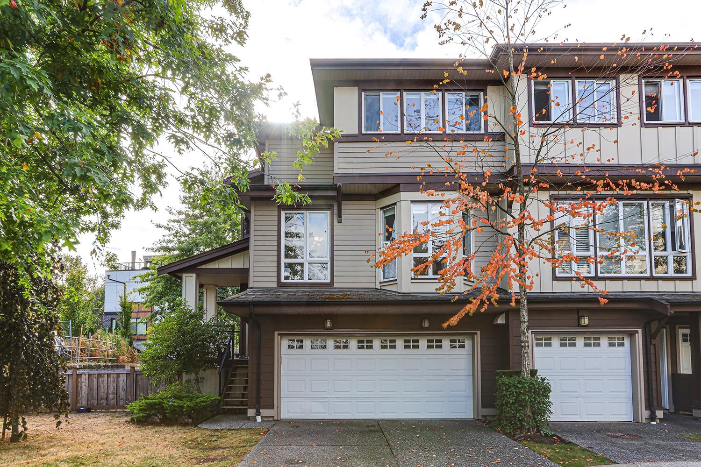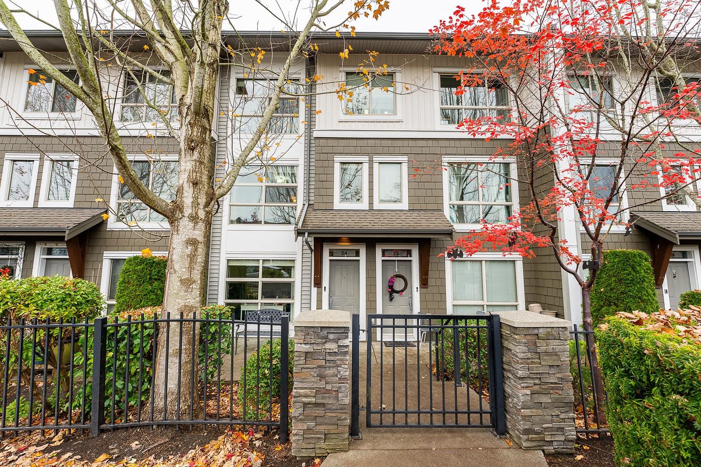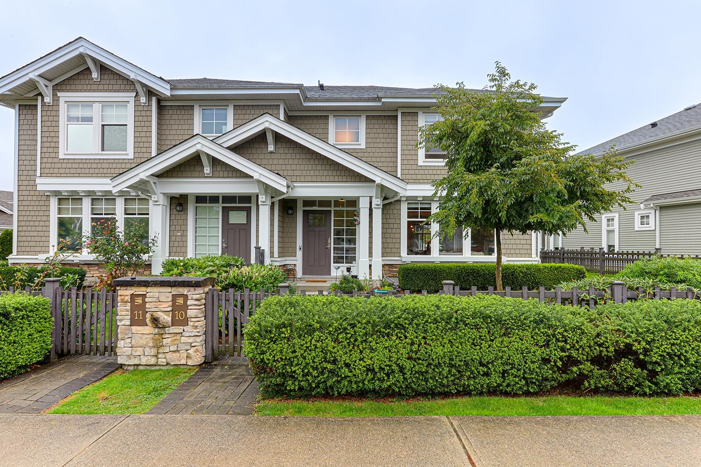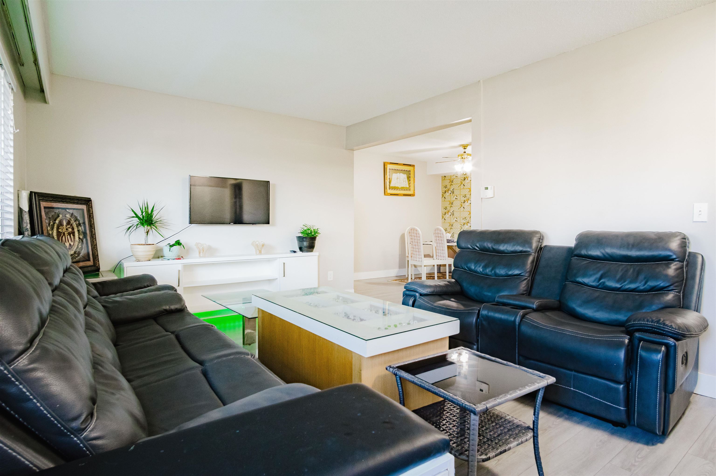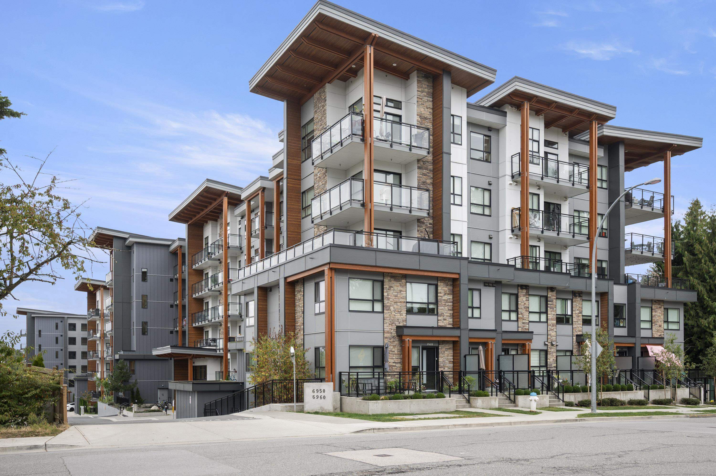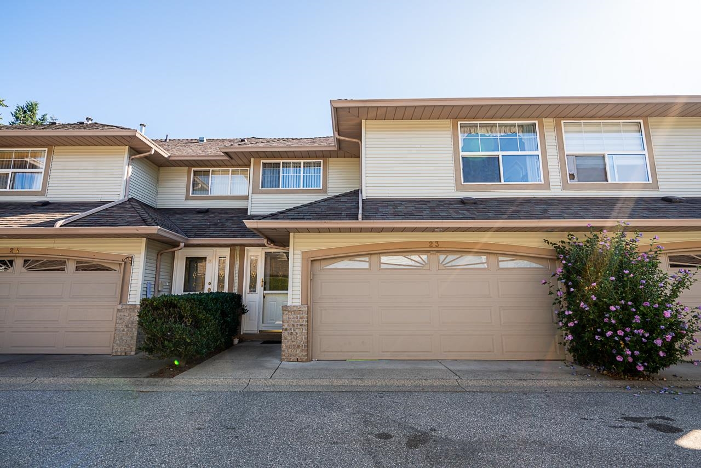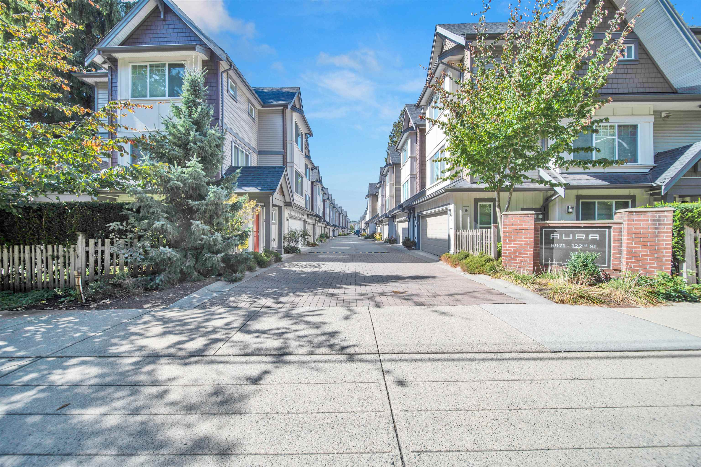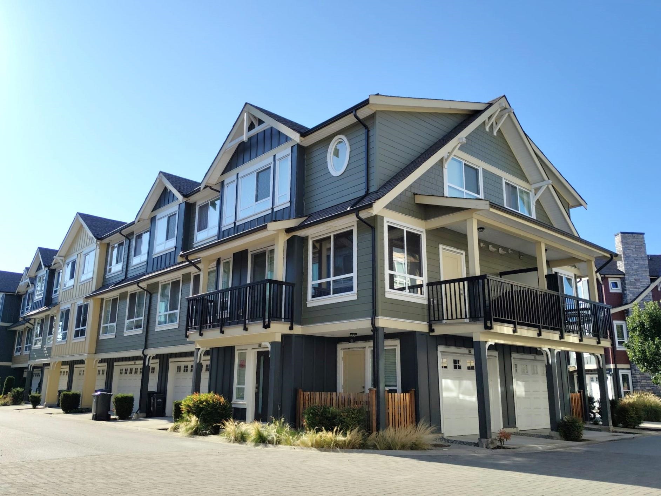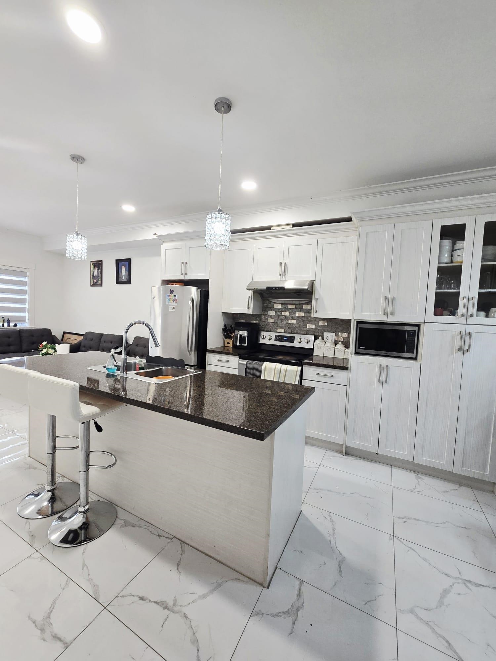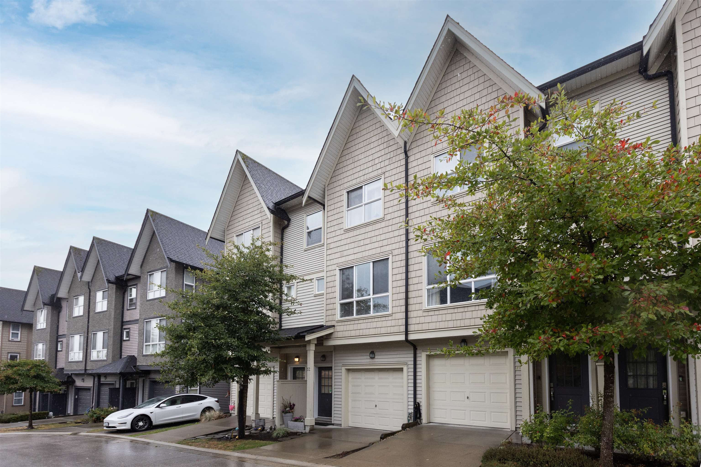
Highlights
Description
- Home value ($/Sqft)$643/Sqft
- Time on Houseful
- Property typeResidential
- Style3 storey
- Neighbourhood
- CommunityShopping Nearby
- Median school Score
- Year built2011
- Mortgage payment
COURTYARD VIEWS & SHOWROOM CONDITION - Welcome to Eclipse at Sunstone, built by renowned developer Polygon. This beautifully maintained three bedroom townhouse features a large picture window overlooking the courtyard, filling the home with natural light. The refreshed kitchen with white cabinetry is complemented by fresh flooring that blends seamlessly and enhances the nine foot ceilings, creating an airy and bright atmosphere. Pride of ownership is evident throughout and the home truly shows like a showroom. The tandem garage includes extra storage along with a bonus workroom, while a third parking stall on the pad adds rare convenience. Owners also enjoy access to the 12,000 square foot Sunstone Club with a gym, party room, theater and more. Call for your private showing.
Home overview
- Heat source Electric
- Sewer/ septic Public sewer
- # total stories 3.0
- Construction materials
- Foundation
- Roof
- Fencing Fenced
- Parking desc
- # full baths 2
- # half baths 1
- # total bathrooms 3.0
- # of above grade bedrooms
- Appliances Washer/dryer, dishwasher, refrigerator, stove
- Community Shopping nearby
- Area Bc
- Subdivision
- Water source Public
- Zoning description Cd348
- Basement information None
- Building size 1400.0
- Mls® # R3054065
- Property sub type Townhouse
- Status Active
- Virtual tour
- Tax year 2024
- Primary bedroom 3.581m X 3.759m
Level: Above - Bedroom 2.438m X 4.293m
Level: Above - Bedroom 2.438m X 3.226m
Level: Above - Office 1.473m X 2.261m
Level: Main - Dining room 3.15m X 3.378m
Level: Main - Living room 4.648m X 4.674m
Level: Main - Kitchen 3.175m X 4.166m
Level: Main
- Listing type identifier Idx

$-2,399
/ Month

