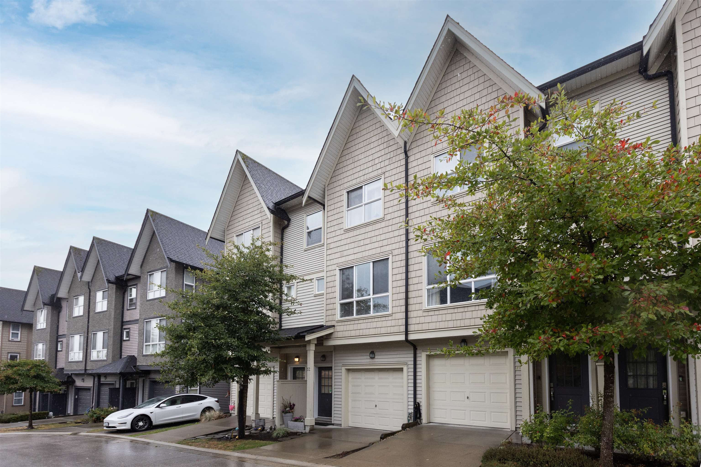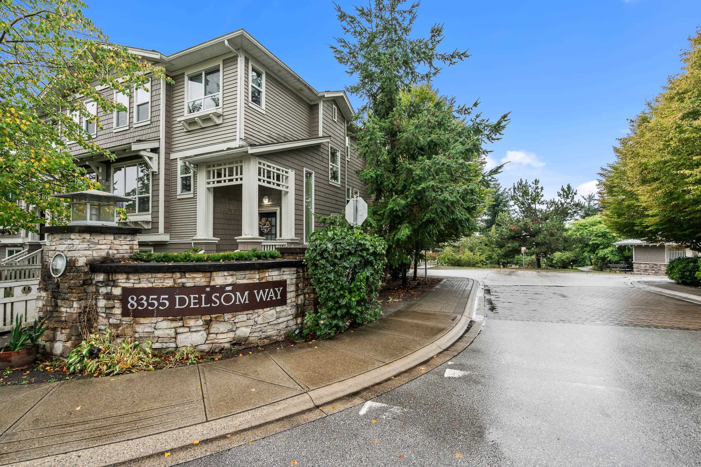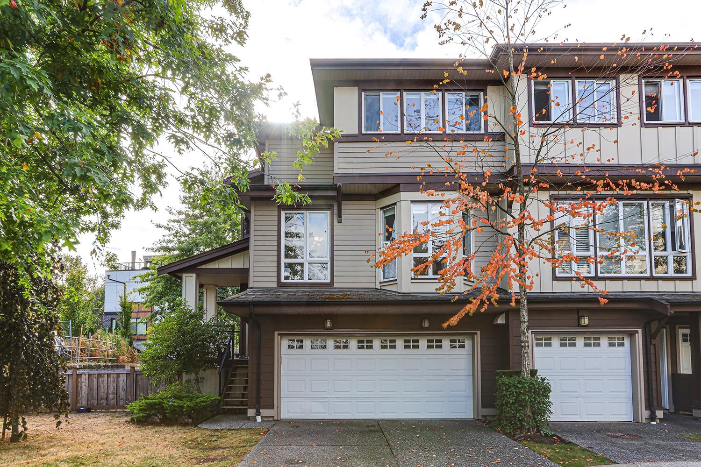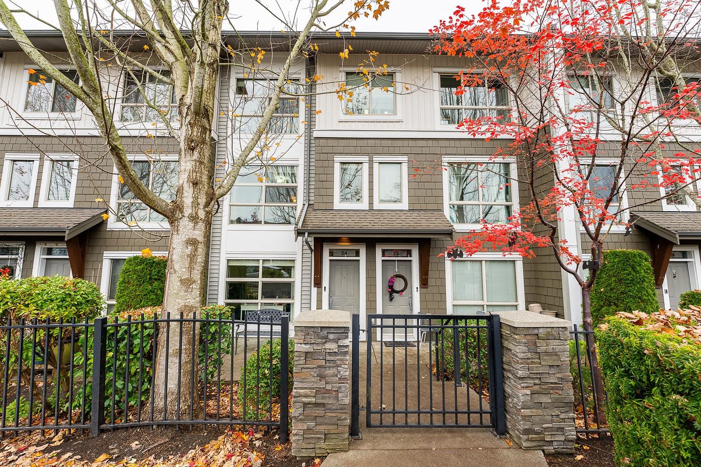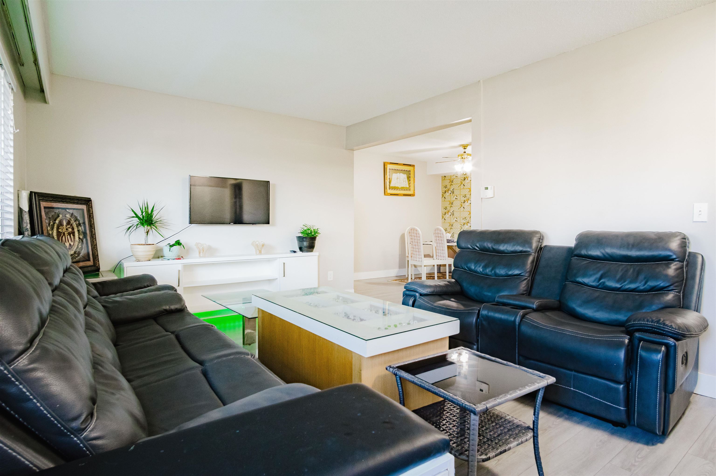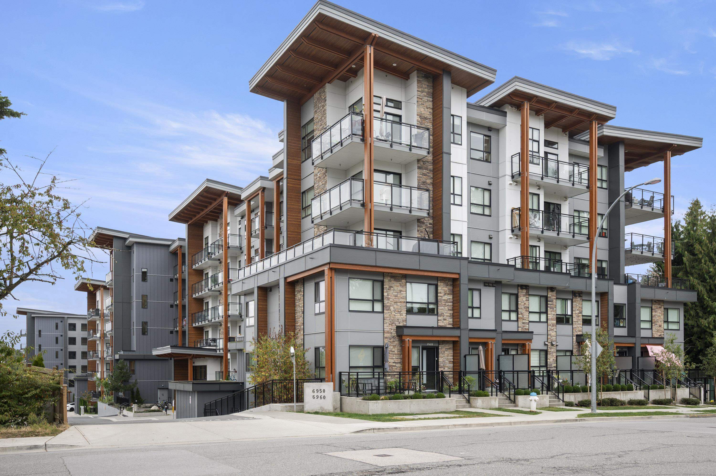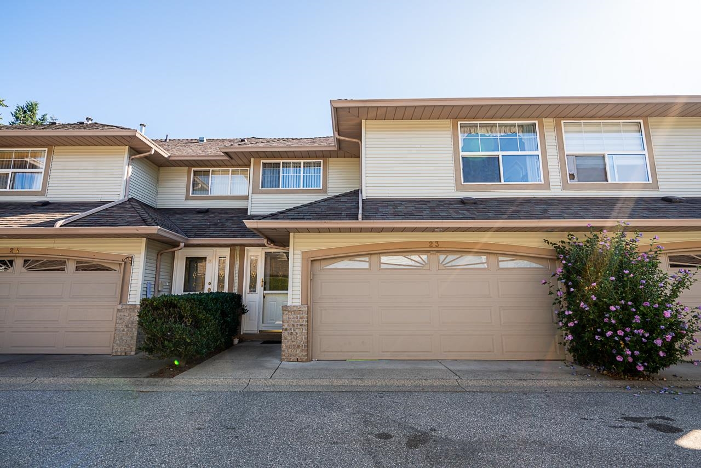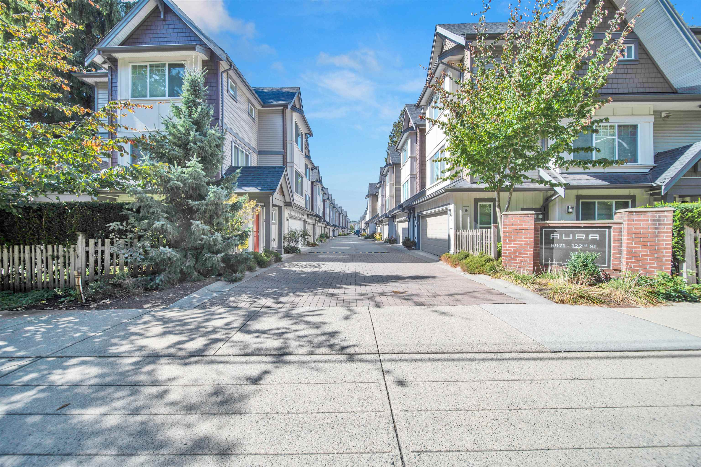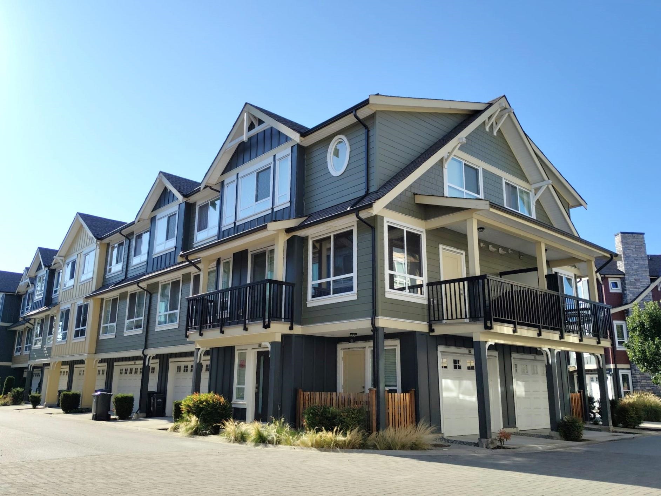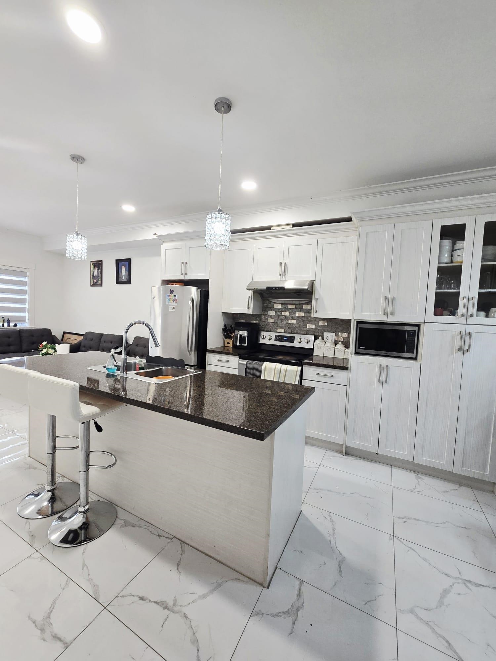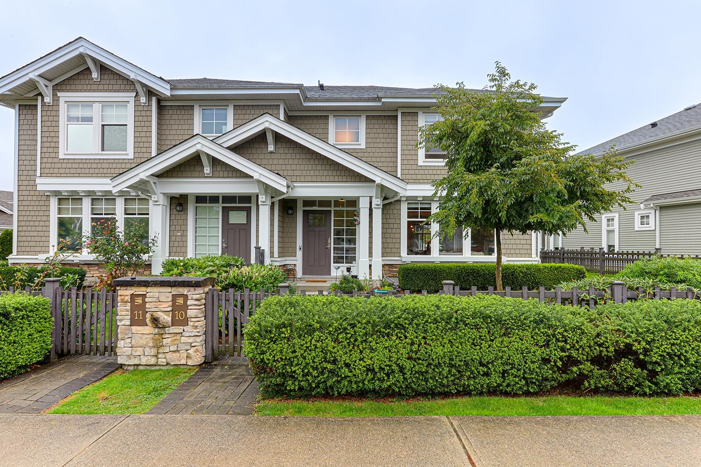
Highlights
Description
- Home value ($/Sqft)$553/Sqft
- Time on Houseful
- Property typeResidential
- Neighbourhood
- CommunityShopping Nearby
- Median school Score
- Year built2014
- Mortgage payment
GORGEOUS! SUNNY 1/2 DUPLEX END UNIT WITH FENCED YARD! Resort style living at prestigious "Lakeside" in Polygon's masterplan SUNSTONE. Lakeside is the newest most sought-after strata! Huge open great room floor plan on the main features 9 foot ceilings, gourmet kitchen with pantry, feature island, quartz stone countertops + new gas cook-top. This plan gives you double car garage, enormous yard with picket fence + private feature BBQ patio with natural gas. QUIET bedrooms upstairs. Love the premium location in Lakeside steps to trails, nearby playground + 12,000 sq ft Sunstone Club offering amenities such as guest suite, gym, theater room, indoor basketball court, outdoor pool, hot tub +more! Big rooms, very quiet and bright! Mins to gray Elementary, Sand Secondary, Devon Garden & IC Delta
Home overview
- Heat source Baseboard, electric, radiant
- Sewer/ septic Public sewer, sanitary sewer
- Construction materials
- Foundation
- Roof
- Fencing Fenced
- # parking spaces 4
- Parking desc
- # full baths 2
- # half baths 1
- # total bathrooms 3.0
- # of above grade bedrooms
- Appliances Washer/dryer, dishwasher, refrigerator, stove
- Community Shopping nearby
- Area Bc
- Subdivision
- Water source Public
- Zoning description Cd
- Basement information None
- Building size 1987.0
- Mls® # R3053762
- Property sub type Townhouse
- Status Active
- Virtual tour
- Tax year 2024
- Laundry 1.524m X 1.651m
Level: Above - Bedroom 3.632m X 3.251m
Level: Above - Walk-in closet 2.311m X 1.905m
Level: Above - Primary bedroom 4.115m X 4.775m
Level: Above - Bedroom 3.937m X 4.191m
Level: Above - Living room 5.055m X 4.75m
Level: Main - Foyer 2.642m X 3.226m
Level: Main - Dining room 4.572m X 4.902m
Level: Main - Kitchen 4.572m X 2.769m
Level: Main
- Listing type identifier Idx

$-2,928
/ Month

