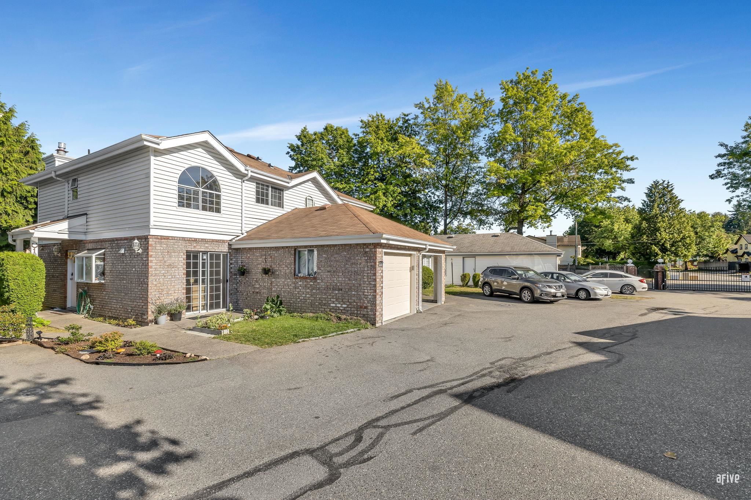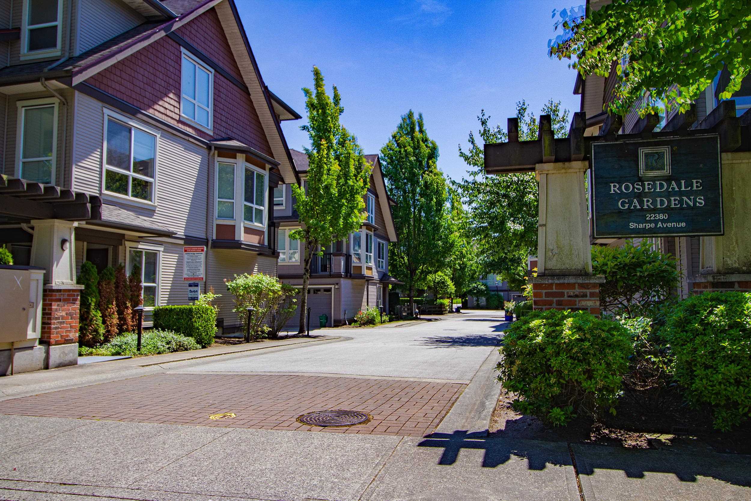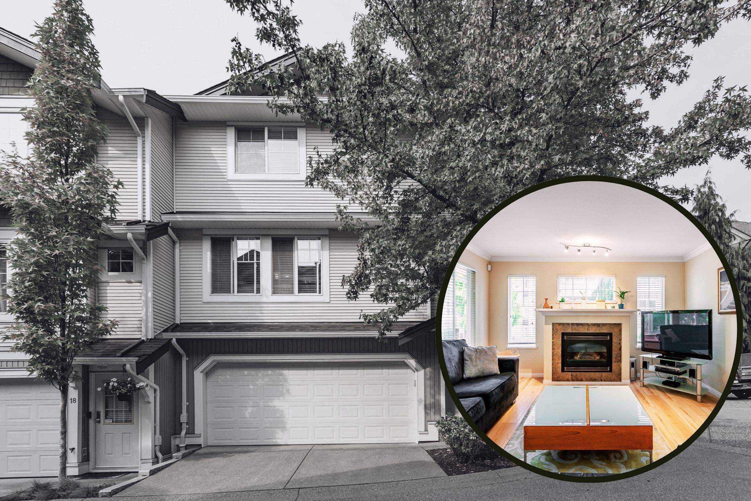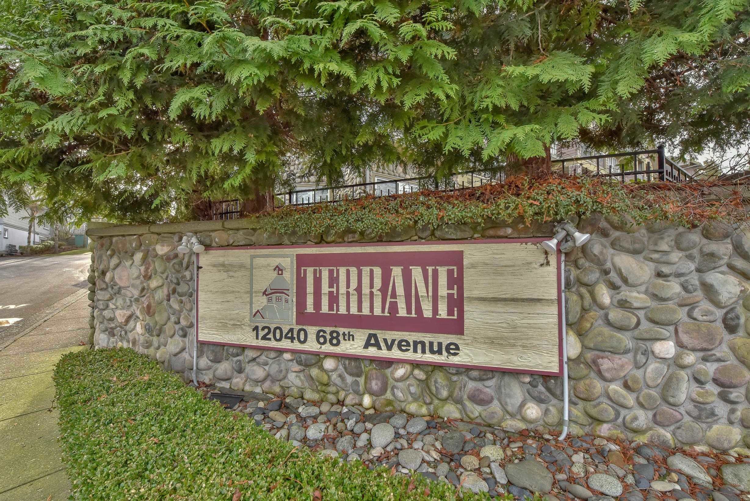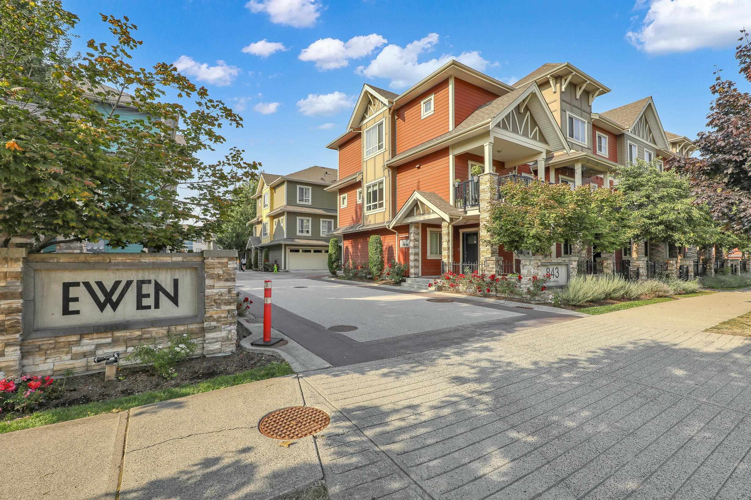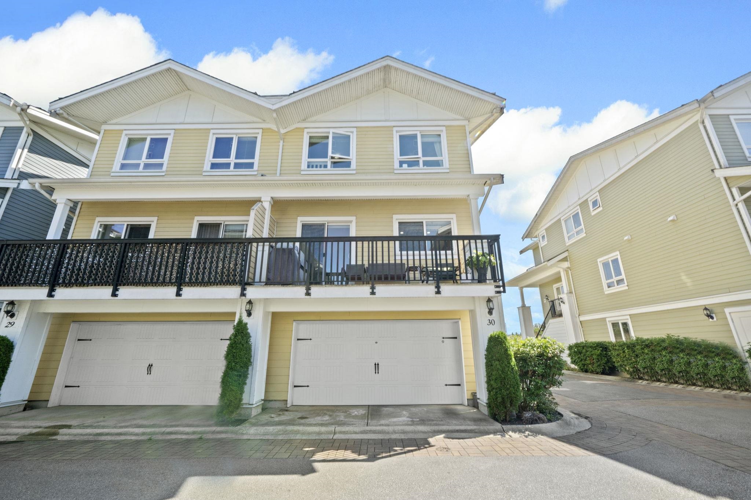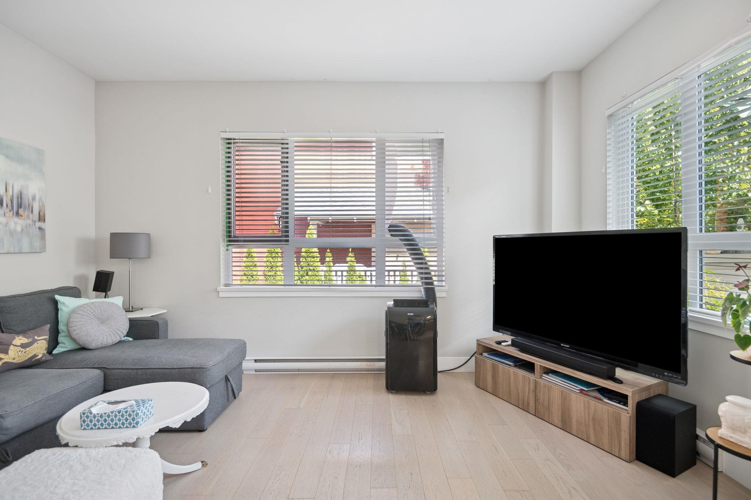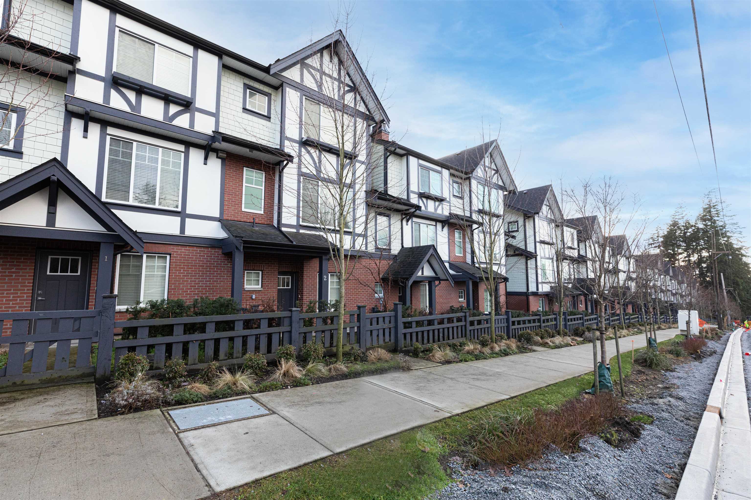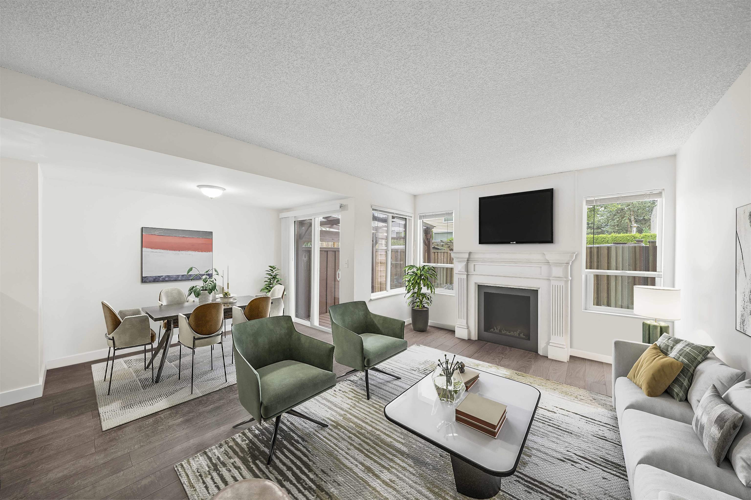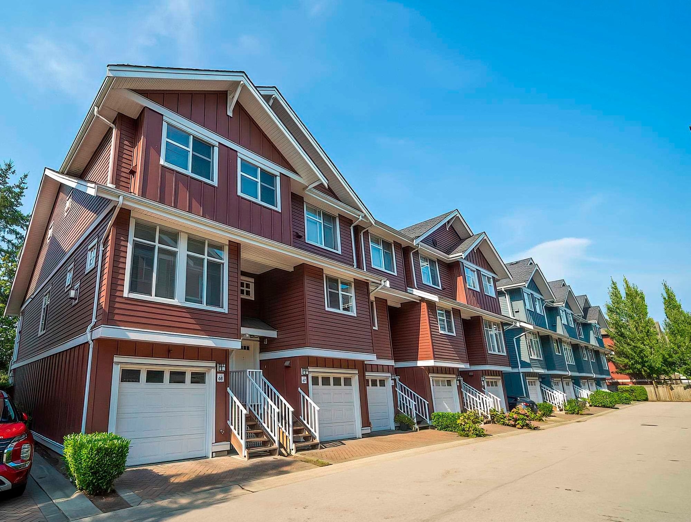Select your Favourite features
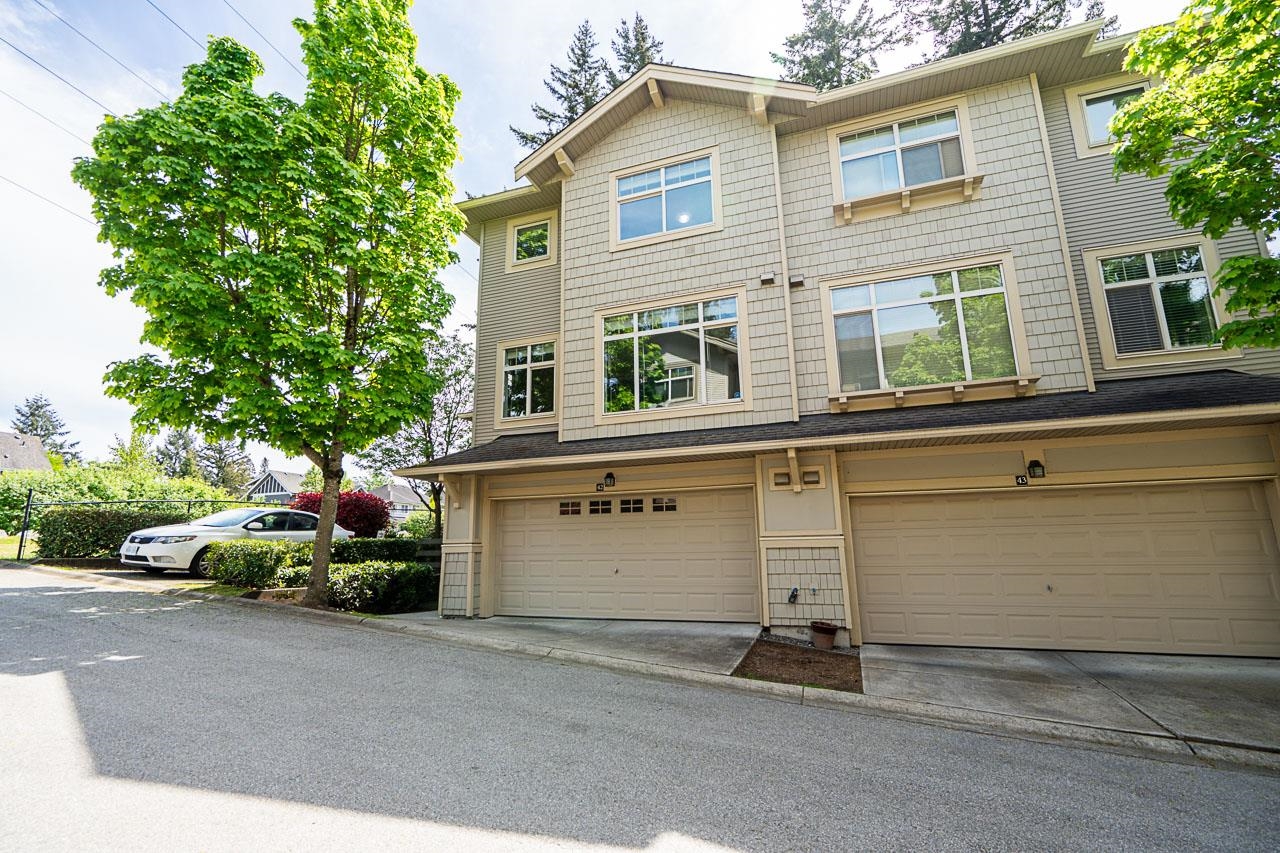
10605 Delsom Crescent #42
For Sale
121 Days
$1,099,000 $74K
$1,025,000
3 beds
4 baths
2,357 Sqft
10605 Delsom Crescent #42
For Sale
121 Days
$1,099,000 $74K
$1,025,000
3 beds
4 baths
2,357 Sqft
Highlights
Description
- Home value ($/Sqft)$435/Sqft
- Time on Houseful
- Property typeResidential
- Style3 storey
- Neighbourhood
- CommunityShopping Nearby
- Median school Score
- Year built2009
- Mortgage payment
Welcome to CARDINAL POINTE by Polygon, where elegance meets comfort in the master planned SUNSTONE community. This stunning duplex style end unit townhome offers a bright and spacious layout with 9’ ceilings on the main floor. The designer kitchen is a chef’s dream, featuring granite countertops, large island, & S/S appliances. Upstairs, you’ll find 3 generous bedrooms, including a primary suite with a WIC and a spa like ensuite. With 3 full bathrooms and a main floor powder room, convenience is at your fingertips. Downstairs, a versatile rec room can easily serve as a 4th bedroom with its own 3 piece bath. A spacious double garage and fully fenced backyard complete the package. Just steps from exceptional amenities, this is more than a home it’s a lifestyle. Don’t miss this gem!
MLS®#R2999587 updated 1 month ago.
Houseful checked MLS® for data 1 month ago.
Home overview
Amenities / Utilities
- Heat source Baseboard, electric
- Sewer/ septic Public sewer, sanitary sewer, storm sewer
Exterior
- # total stories 3.0
- Construction materials
- Foundation
- Roof
- Fencing Fenced
- # parking spaces 2
- Parking desc
Interior
- # full baths 3
- # half baths 1
- # total bathrooms 4.0
- # of above grade bedrooms
- Appliances Washer/dryer, dishwasher, refrigerator, stove, microwave
Location
- Community Shopping nearby
- Area Bc
- Subdivision
- Water source Public
- Zoning description Cd348
- Directions 77b687adb54b04b3d3db9576081f6ceb
Overview
- Basement information Finished
- Building size 2357.0
- Mls® # R2999587
- Property sub type Townhouse
- Status Active
- Virtual tour
- Tax year 2024
Rooms Information
metric
- Recreation room 3.886m X 5.791m
- Bedroom 2.845m X 3.581m
Level: Above - Walk-in closet 1.829m X 3.861m
Level: Above - Bedroom 2.972m X 3.708m
Level: Above - Primary bedroom 3.962m X 4.013m
Level: Above - Laundry 1.829m X 1.854m
Level: Above - Family room 3.429m X 4.064m
Level: Main - Dining room 2.388m X 5.817m
Level: Main - Kitchen 2.565m X 3.353m
Level: Main - Eating area 2.54m X 2.565m
Level: Main - Foyer 1.372m X 2.87m
Level: Main - Living room 3.607m X 5.182m
Level: Main
SOA_HOUSEKEEPING_ATTRS
- Listing type identifier Idx

Lock your rate with RBC pre-approval
Mortgage rate is for illustrative purposes only. Please check RBC.com/mortgages for the current mortgage rates
$-2,733
/ Month25 Years fixed, 20% down payment, % interest
$
$
$
%
$
%

Schedule a viewing
No obligation or purchase necessary, cancel at any time
Nearby Homes
Real estate & homes for sale nearby

