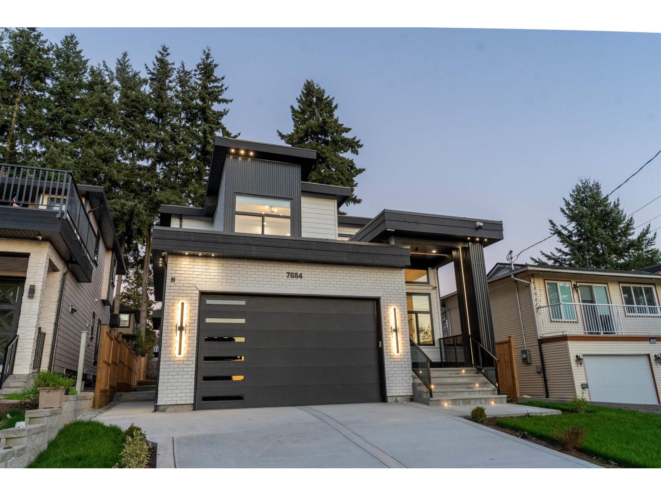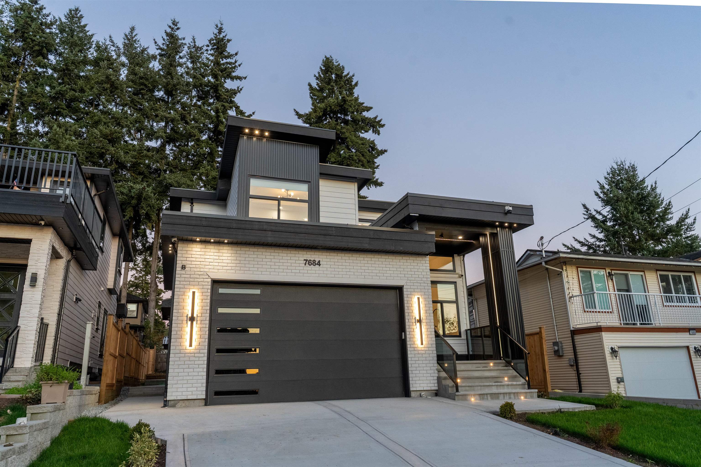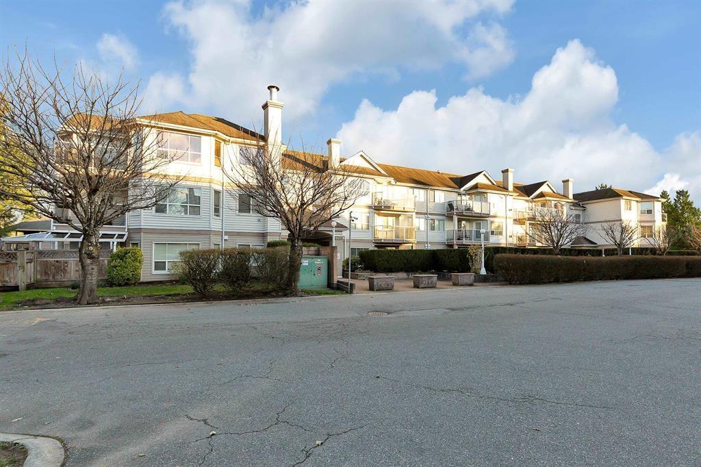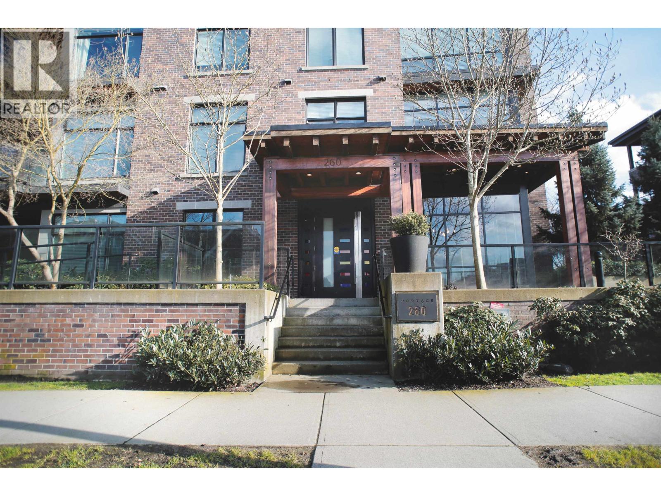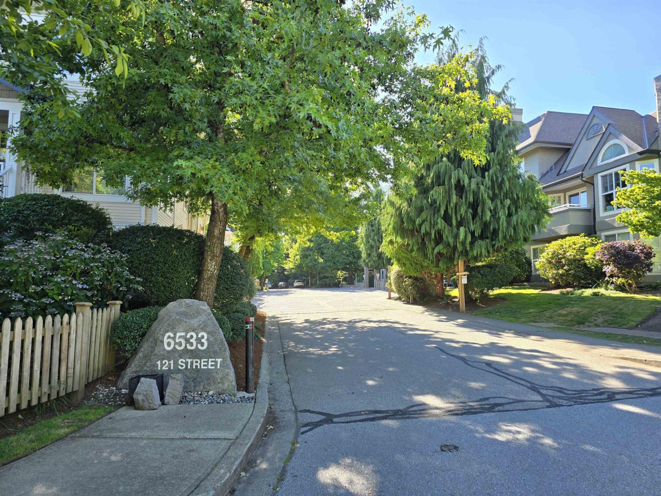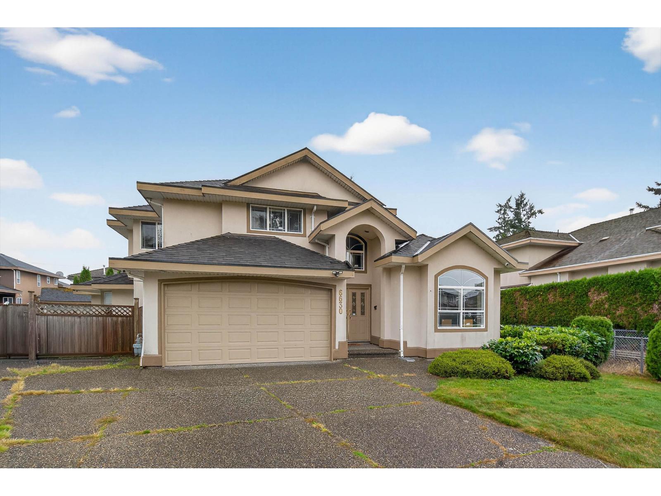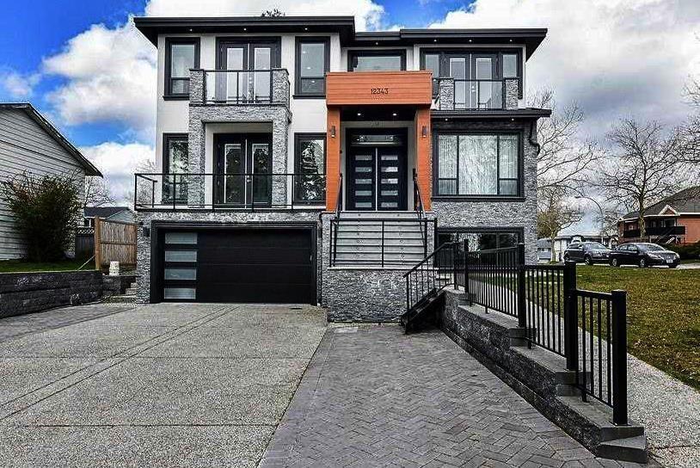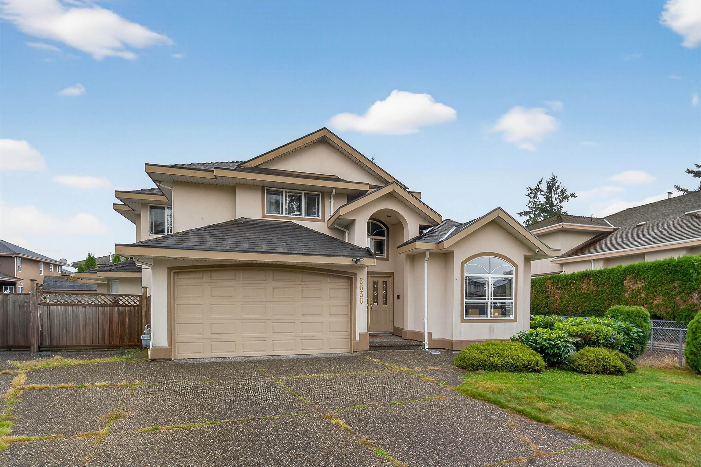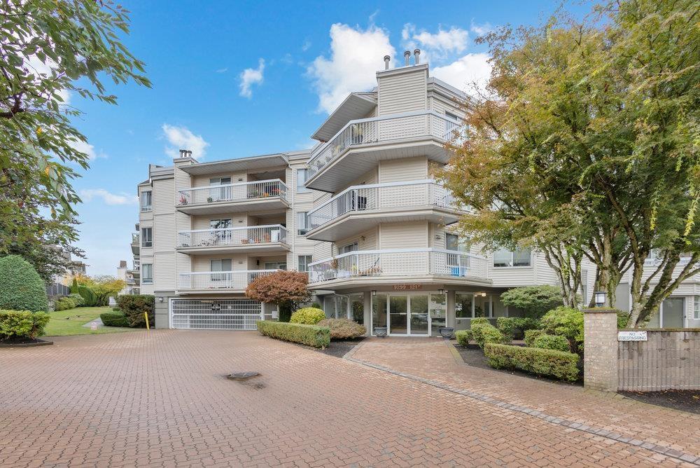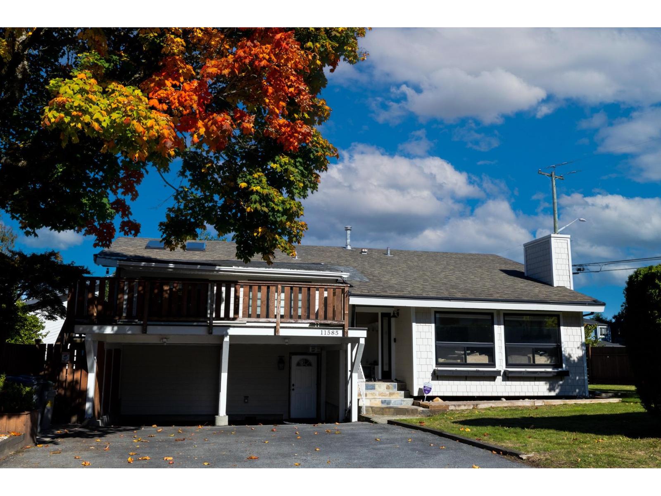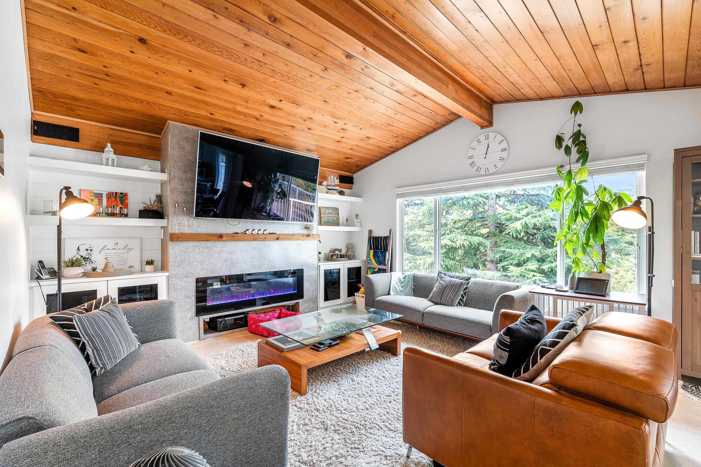
Highlights
Description
- Home value ($/Sqft)$662/Sqft
- Time on Houseful
- Property typeResidential
- Neighbourhood
- CommunityShopping Nearby
- Median school Score
- Year built1973
- Mortgage payment
Canterbury Heights gem! Sitting on a 7,200+ sf corner/high-elevation lot with dual road frontage, this 5 bed 4 bath home blends family comfort with investment potential. Vaulted living room, bright open updated layout & a 28’x15’ sundeck capturing sweeping Burns Bog views & stunning sunsets. Garden lovers will enjoy the landscaped yard, two storage sheds, separate patio & covered gazebo—perfect for year-round entertaining. Includes self-contained suite w/ 2nd kitchen & private entry (currently owner-occupied, not rented) offering flexibility as mortgage helper or in-law space. Quiet, family-friendly yet central, steps to Burns Bog trails, Gray Elementary, Sands Secondary, and close to Sungod Recreation Centre & Sunstone Park. A solid home today with strong rebuild potential tomorrow!
Home overview
- Heat source Forced air, natural gas
- Sewer/ septic Public sewer, storm sewer
- Construction materials
- Foundation
- Roof
- Fencing Fenced
- # parking spaces 5
- Parking desc
- # full baths 3
- # half baths 1
- # total bathrooms 4.0
- # of above grade bedrooms
- Appliances Washer/dryer, dishwasher, refrigerator, stove
- Community Shopping nearby
- Area Bc
- View Yes
- Water source Public
- Zoning description Rs2
- Directions 90e9ed12da06815e133dfdc4e817f0c7
- Lot dimensions 7212.0
- Lot size (acres) 0.17
- Basement information Full
- Building size 2340.0
- Mls® # R3055784
- Property sub type Single family residence
- Status Active
- Tax year 2024
- Family room 3.912m X 4.978m
- Foyer 2.565m X 3.912m
- Other 3.912m X 4.115m
- Bedroom 2.54m X 3.251m
- Kitchen 1.829m X 3.861m
- Bedroom 3.175m X 4.242m
- Bedroom 2.896m X 3.454m
Level: Main - Kitchen 3.226m X 7.442m
Level: Main - Living room 3.912m X 4.978m
Level: Main - Bedroom 2.743m X 3.962m
Level: Main - Primary bedroom 3.302m X 3.962m
Level: Main
- Listing type identifier Idx

$-4,133
/ Month

