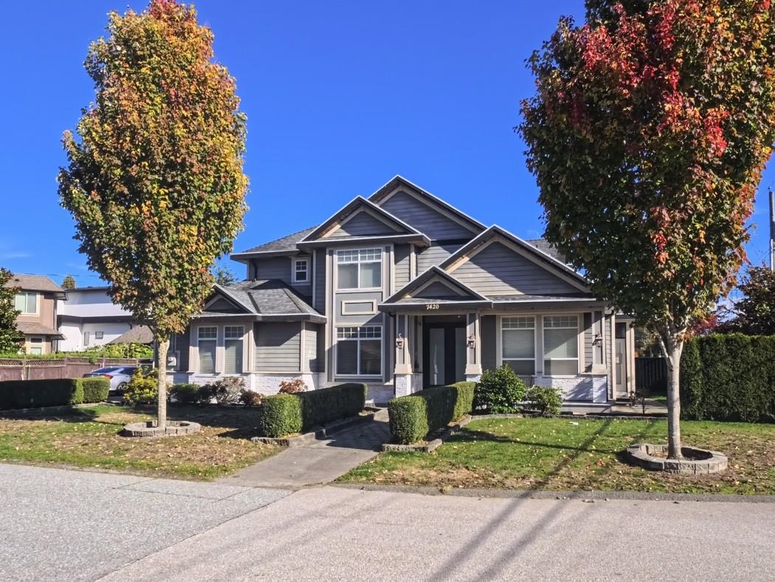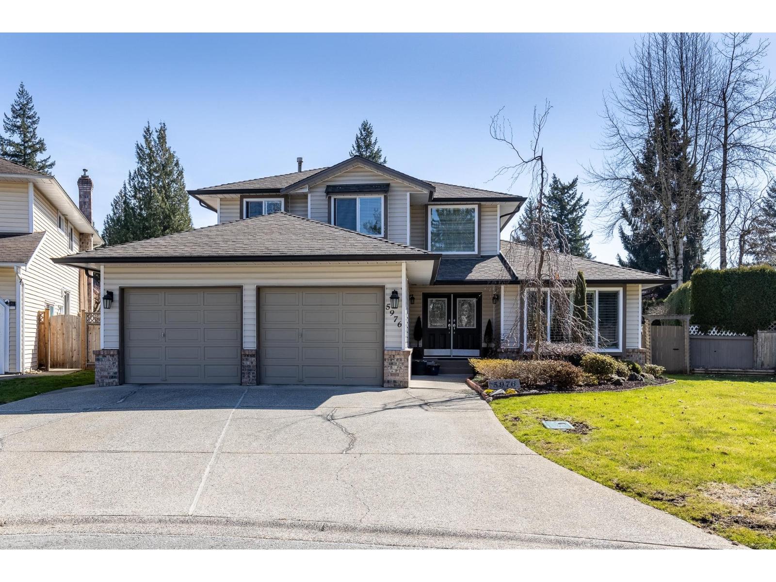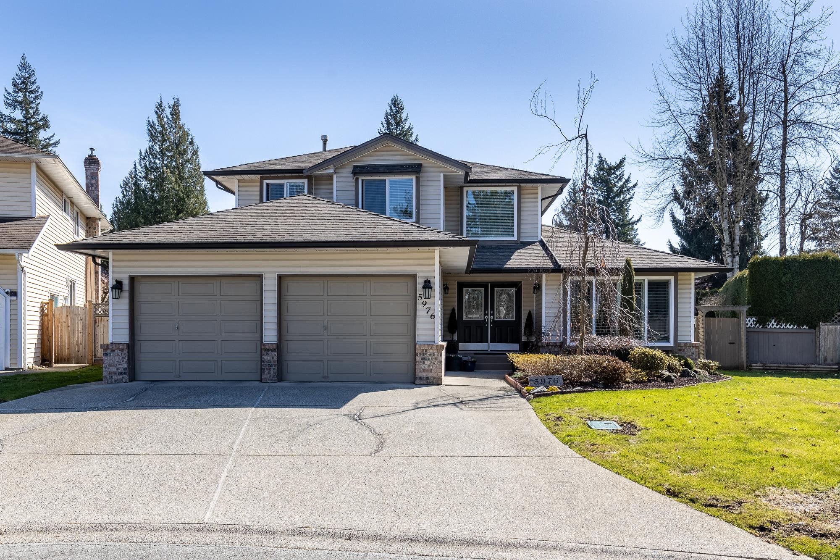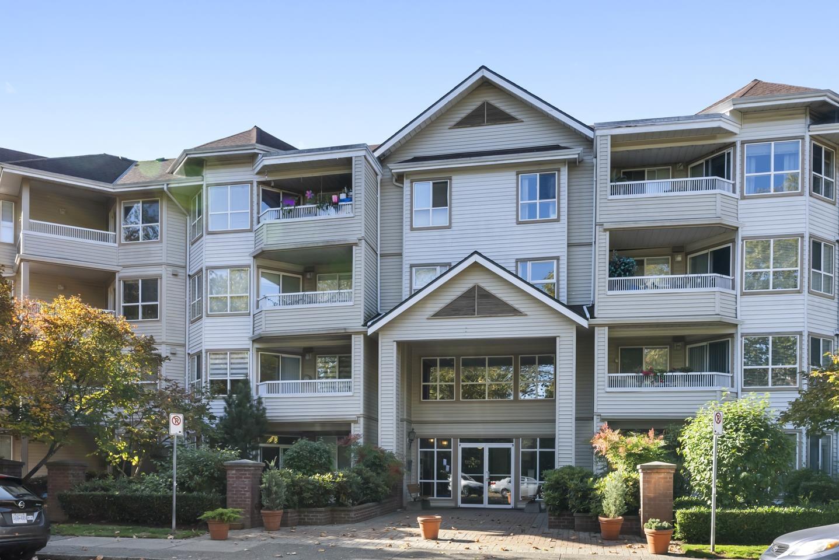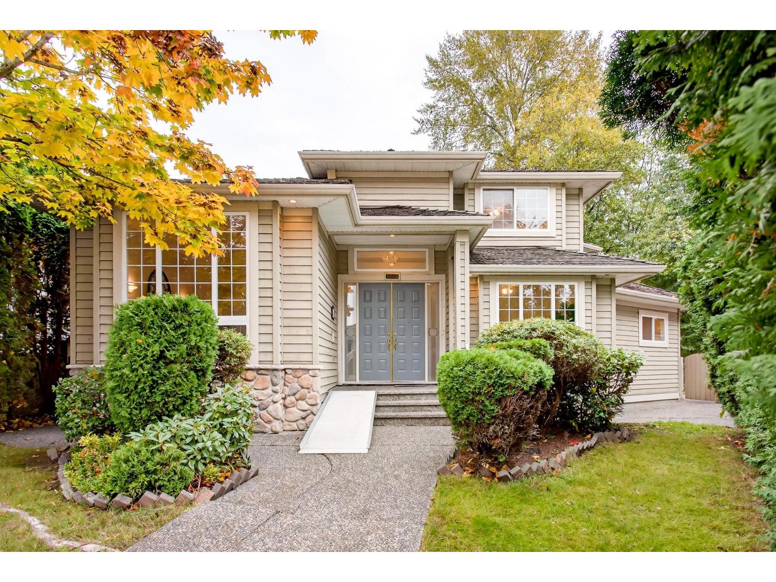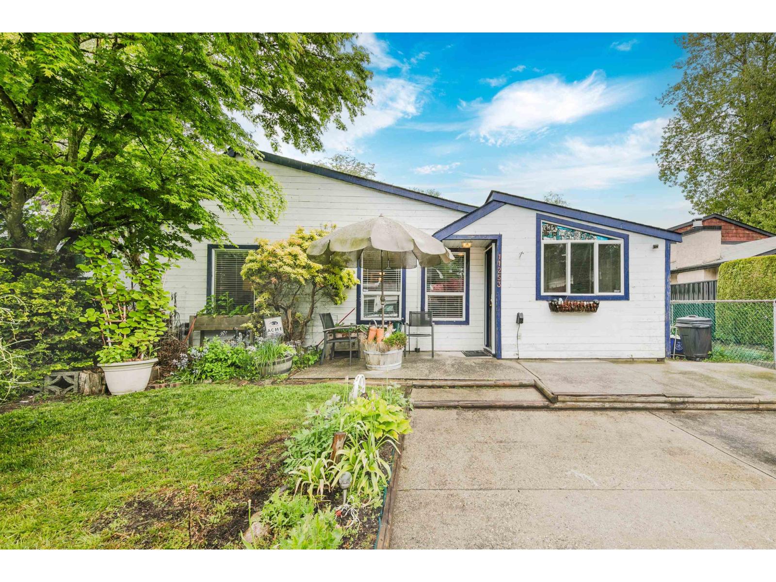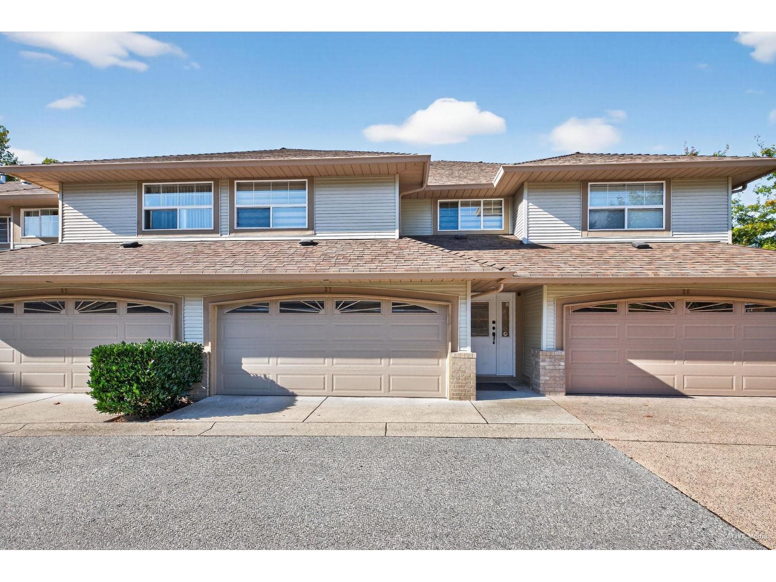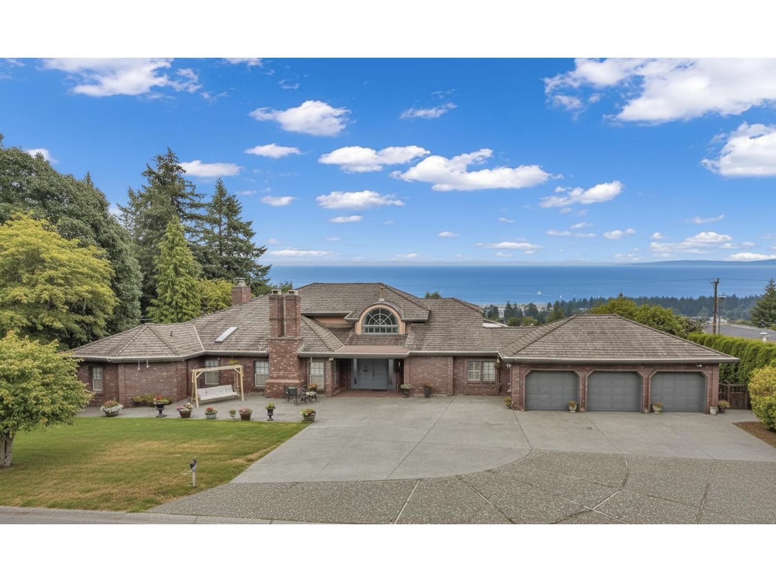- Houseful
- BC
- Delta
- Sunshine Hills
- 10874 Cherry Lane
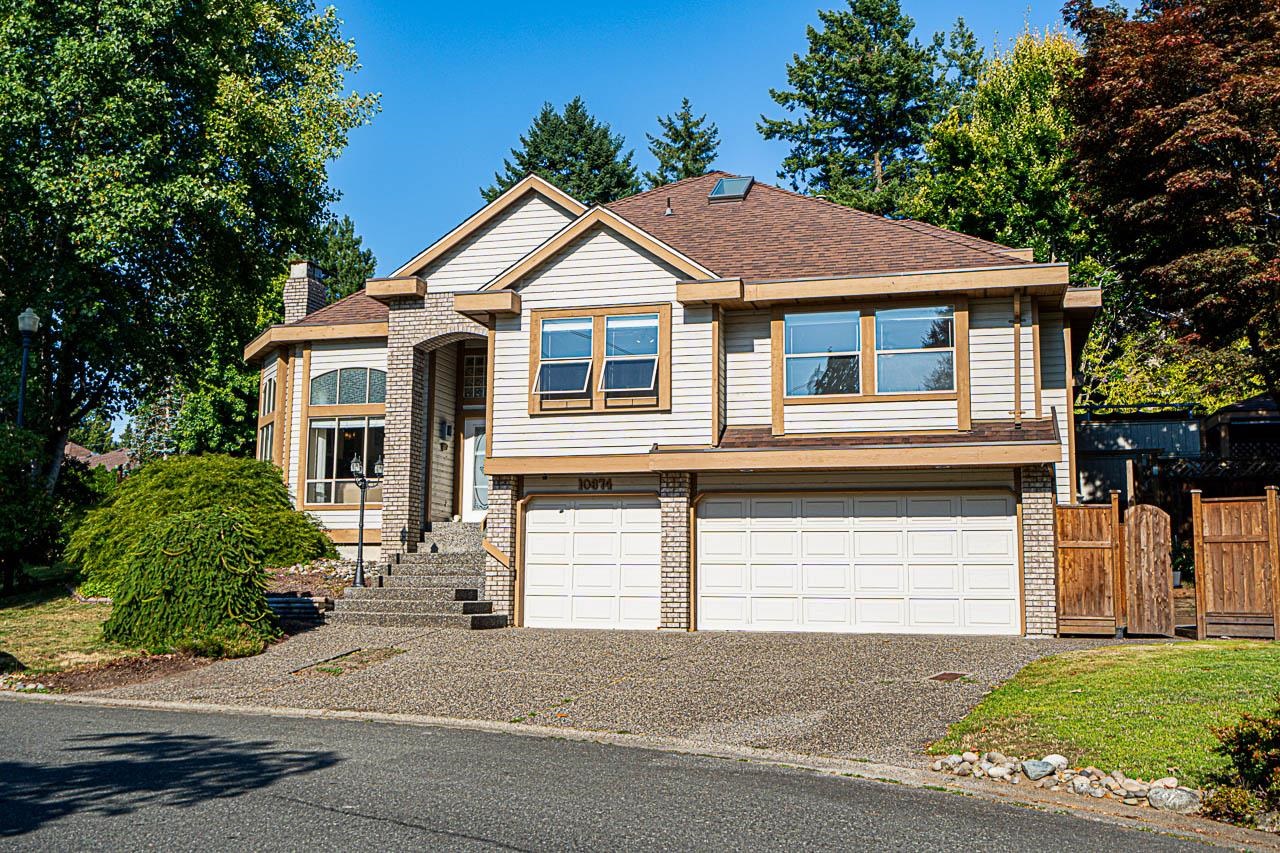
10874 Cherry Lane
10874 Cherry Lane
Highlights
Description
- Home value ($/Sqft)$395/Sqft
- Time on Houseful
- Property typeResidential
- Neighbourhood
- CommunityShopping Nearby
- Median school Score
- Year built1989
- Mortgage payment
Welcome to your forever home in Sunshine Hills! Tucked away on a private cul-de-sac where the kids can play hockey until the sun sets, this executive residence offers the perfect blend of luxury, warmth, and practicality. The low maintenance yard and oversized 3 car garage mean more time and space for what really matters. Inside, rich hardwood floors, two gas fireplaces, and high end finishings set the stage for everyday comfort and unforgettable gatherings. The chef's kitchen, with stone countertops and stainless steel appliances, flows effortlessly into a bright open concept living area, ideal for hosting the whole family. The main floor primary suite is a true retreat with a spa inspired 5 piece ensuite and walk in closet. All just steps to Watershed Park and top rated schools!
Home overview
- Heat source Forced air, natural gas
- Sewer/ septic Public sewer, sanitary sewer, storm sewer
- Construction materials
- Foundation
- Roof
- Fencing Fenced
- # parking spaces 5
- Parking desc
- # full baths 3
- # half baths 1
- # total bathrooms 4.0
- # of above grade bedrooms
- Appliances Washer/dryer, dishwasher, refrigerator, microwave, oven, range top
- Community Shopping nearby
- Area Bc
- Subdivision
- Water source Public
- Zoning description Rs5
- Directions 77b687adb54b04b3d3db9576081f6ceb
- Lot dimensions 6104.0
- Lot size (acres) 0.14
- Basement information Full
- Building size 3798.0
- Mls® # R3030420
- Property sub type Single family residence
- Status Active
- Virtual tour
- Tax year 2024
- Recreation room 4.826m X 5.918m
- Storage 1.905m X 4.597m
- Other 3.556m X 4.648m
- Storage 3.607m X 3.861m
- Flex room 3.988m X 5.69m
- Bedroom 2.997m X 3.226m
Level: Above - Bedroom 3.581m X 4.039m
Level: Above - Bedroom 2.997m X 3.226m
Level: Above - Bedroom 3.378m X 3.658m
Level: Main - Walk-in closet 2.438m X 2.896m
Level: Main - Dining room 3.632m X 4.648m
Level: Main - Eating area 2.718m X 4.801m
Level: Main - Family room 4.013m X 5.055m
Level: Main - Primary bedroom 4.216m X 5.055m
Level: Main - Kitchen 3.277m X 4.445m
Level: Main - Living room 3.962m X 5.004m
Level: Main - Foyer 2.108m X 2.184m
Level: Main
- Listing type identifier Idx

$-3,997
/ Month





