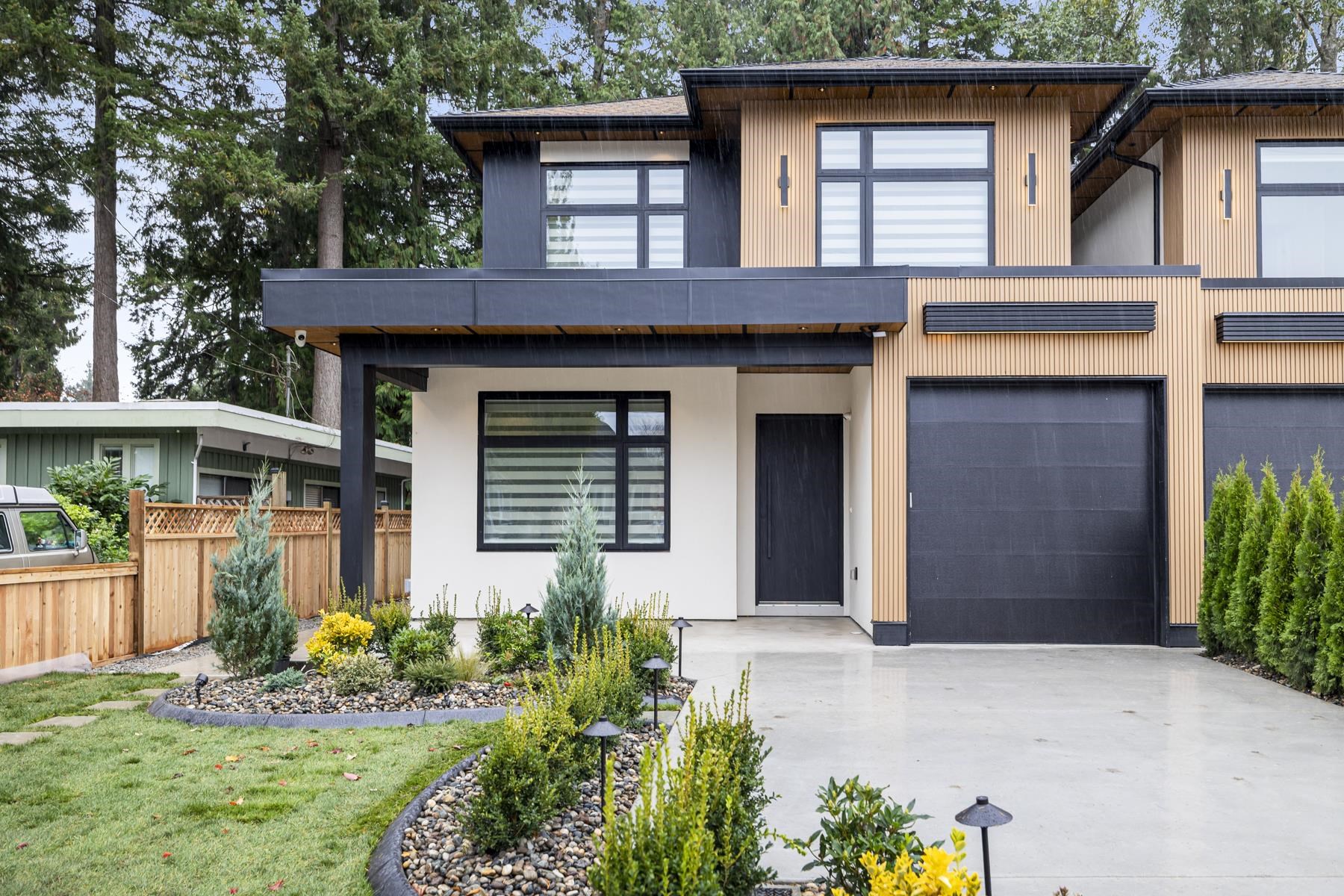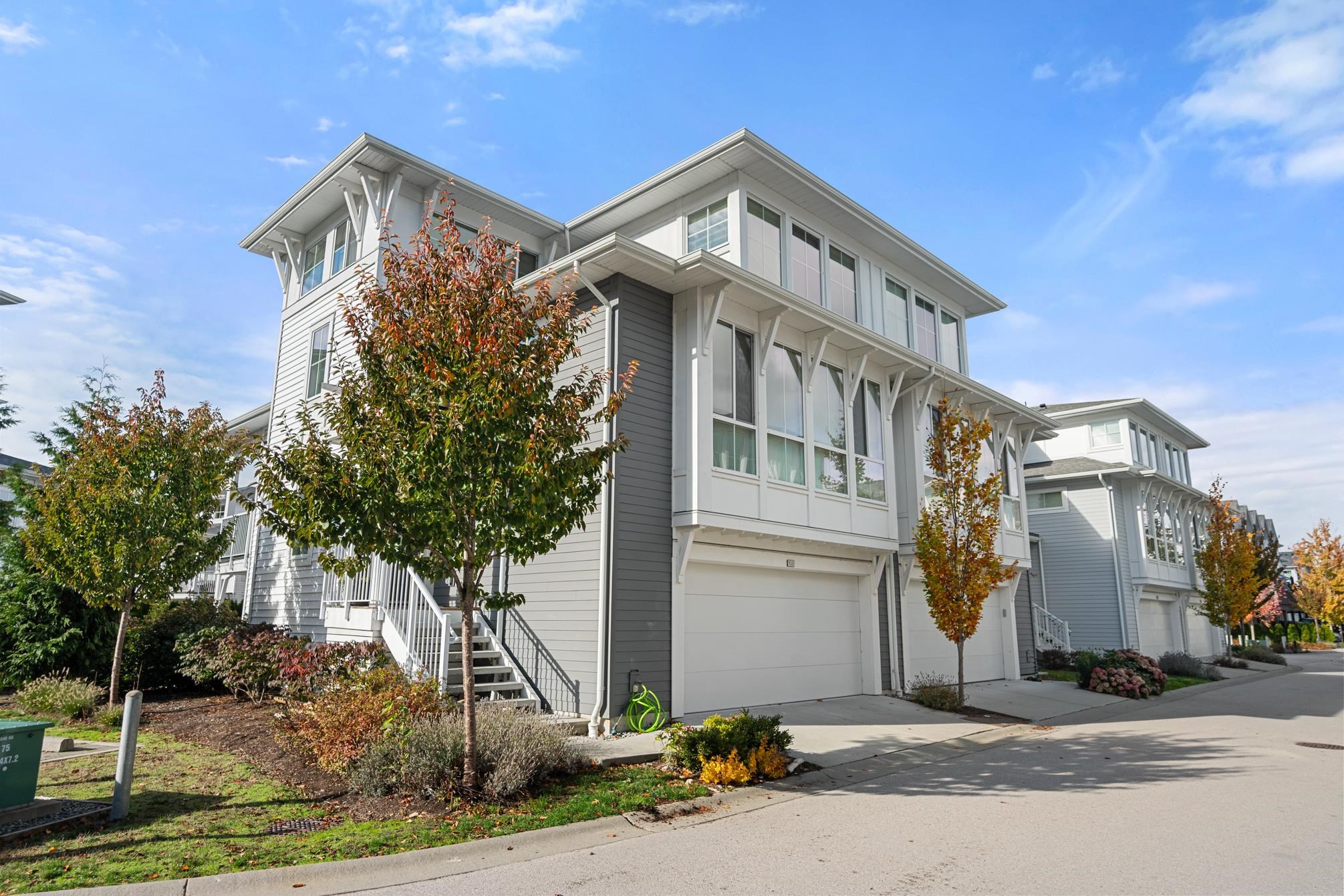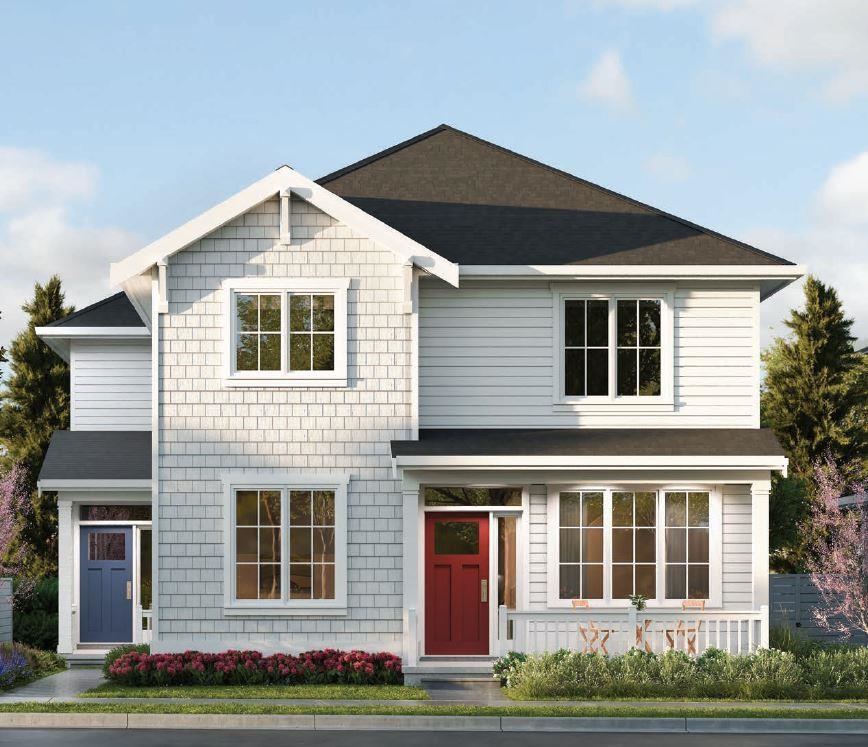Select your Favourite features
- Houseful
- BC
- Delta
- Tsawwassen East
- 10a Avenue

Highlights
Description
- Home value ($/Sqft)$614/Sqft
- Time on Houseful
- Property typeResidential
- Neighbourhood
- Median school Score
- Year built2025
- Mortgage payment
Welcome to luxury living in the highly sought-after Eagles Nest neighbourhood of Tsawwassen! This brand-new duplex offers over 2,700 SQFT of thoughtfully designed space with interior-designer-inspired finishes including floor-to-ceiling tiling, custom millwork, designer lighting, high-quality modern countertops + a premium JennAir appliance package. The home features both a formal living & dining area as well as a spacious family room, perfect for entertaining. Upstairs showcases oversized bedrooms, including a stunning primary suite with a spa-inspired ensuite and walk-in closet. Downstairs includes a media room ideal for family movie nights or entertaining guests, plus a self-contained 1-bedroom legal suite offering flexibility for extended family or rental income. OPEN SAT & SUN 2-4PM
MLS®#R3063163 updated 1 day ago.
Houseful checked MLS® for data 1 day ago.
Home overview
Amenities / Utilities
- Heat source Heat pump, radiant
- Sewer/ septic Public sewer, sanitary sewer, storm sewer
Exterior
- Construction materials
- Foundation
- Roof
- Fencing Fenced
- # parking spaces 3
- Parking desc
Interior
- # full baths 5
- # total bathrooms 5.0
- # of above grade bedrooms
- Appliances Washer/dryer, dishwasher, refrigerator, stove, microwave
Location
- Area Bc
- Water source Public
- Zoning description Res
- Directions A6c6794b09afd38c98c21d6115374232
Lot/ Land Details
- Lot dimensions 8116.0
Overview
- Lot size (acres) 0.19
- Basement information Full
- Building size 2765.0
- Mls® # R3063163
- Property sub type Duplex
- Status Active
- Tax year 2025
Rooms Information
metric
- Living room 2.946m X 4.166m
- Bedroom 3.175m X 3.581m
- Media room 3.073m X 5.461m
- Kitchen 2.946m X 3.658m
- Bedroom 3.48m X 3.632m
Level: Above - Bedroom 3.048m X 3.607m
Level: Above - Primary bedroom 4.064m X 4.242m
Level: Above - Walk-in closet 1.422m X 2.413m
Level: Above - Family room 4.166m X 4.293m
Level: Main - Foyer 1.727m X 2.667m
Level: Main - Kitchen 3.073m X 3.81m
Level: Main - Living room 3.302m X 3.683m
Level: Main - Laundry 1.422m X 3.785m
Level: Main - Dining room 2.769m X 2.946m
Level: Main
SOA_HOUSEKEEPING_ATTRS
- Listing type identifier Idx

Lock your rate with RBC pre-approval
Mortgage rate is for illustrative purposes only. Please check RBC.com/mortgages for the current mortgage rates
$-4,531
/ Month25 Years fixed, 20% down payment, % interest
$
$
$
%
$
%

Schedule a viewing
No obligation or purchase necessary, cancel at any time
Real estate & homes for sale nearby



