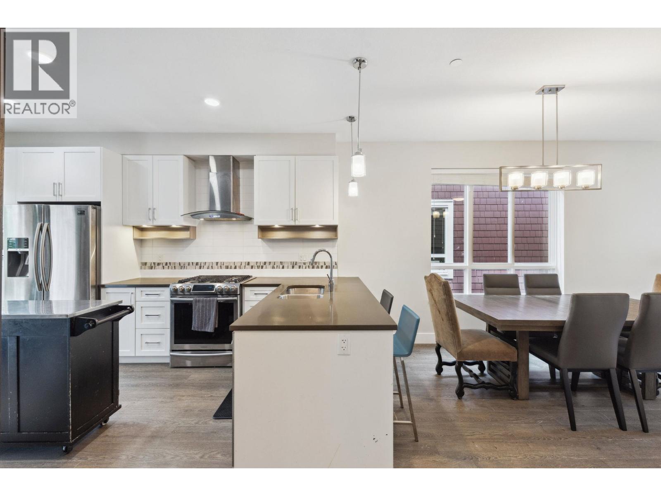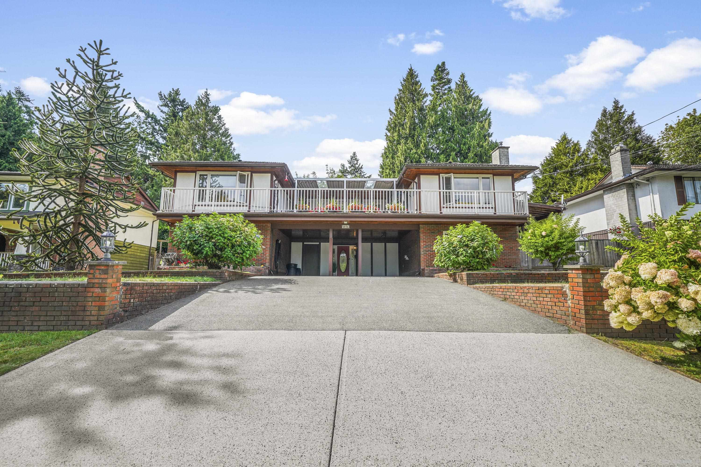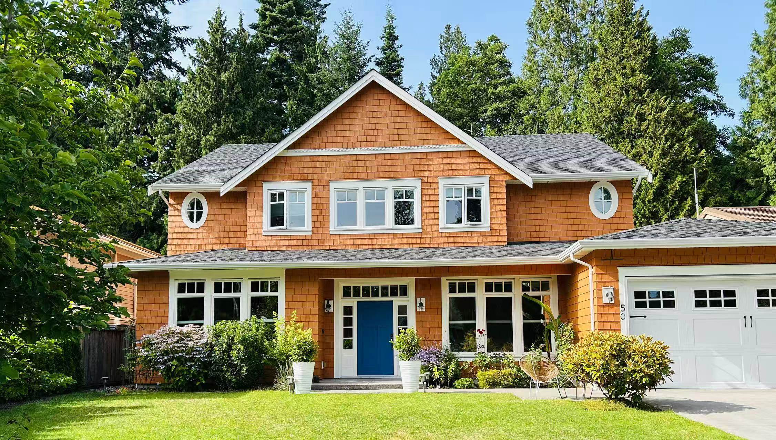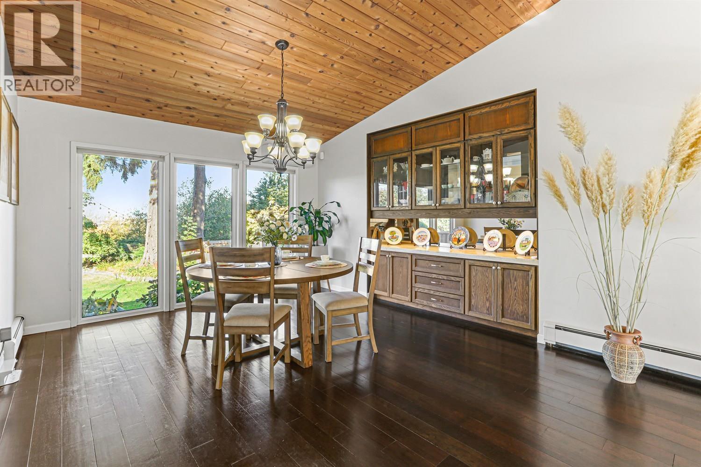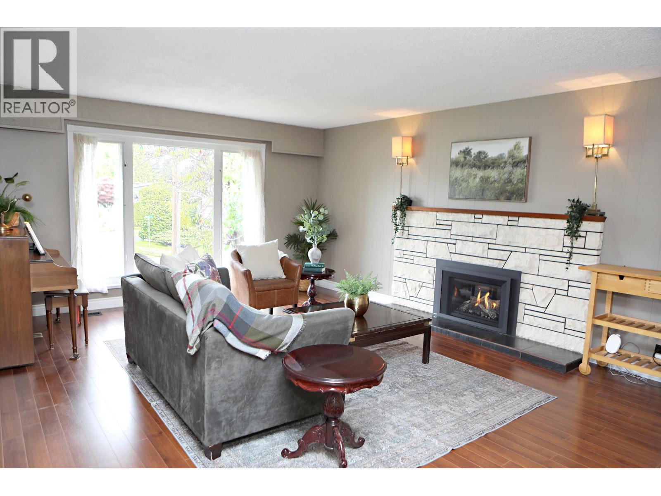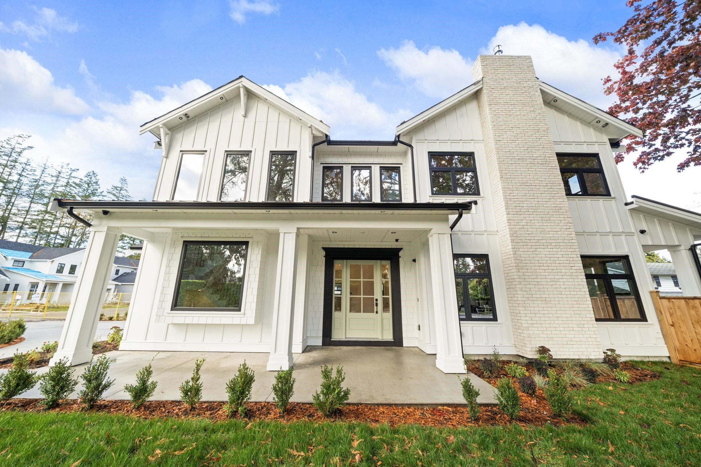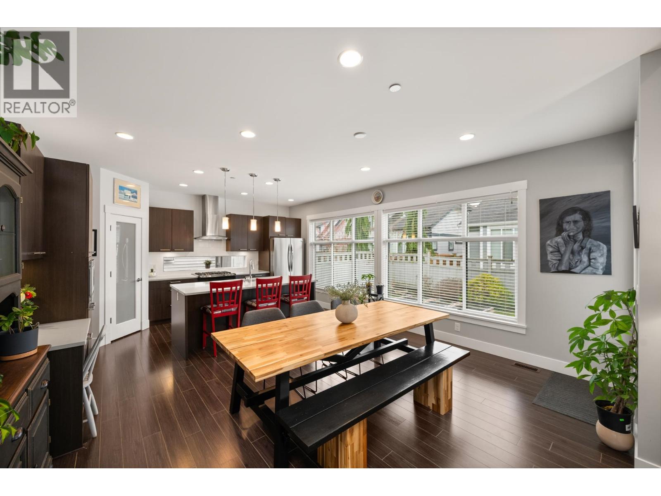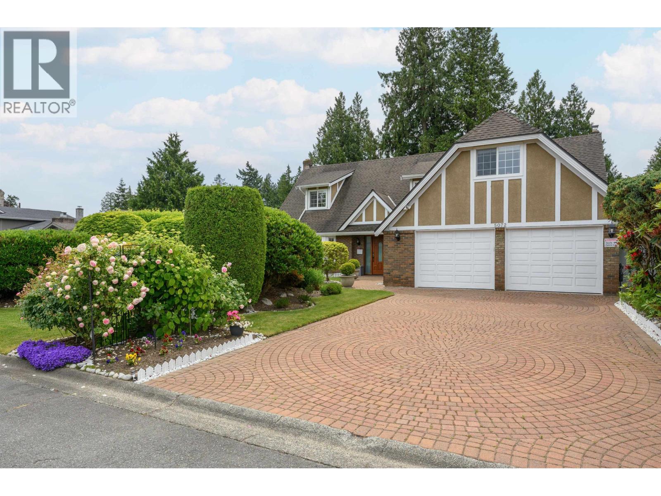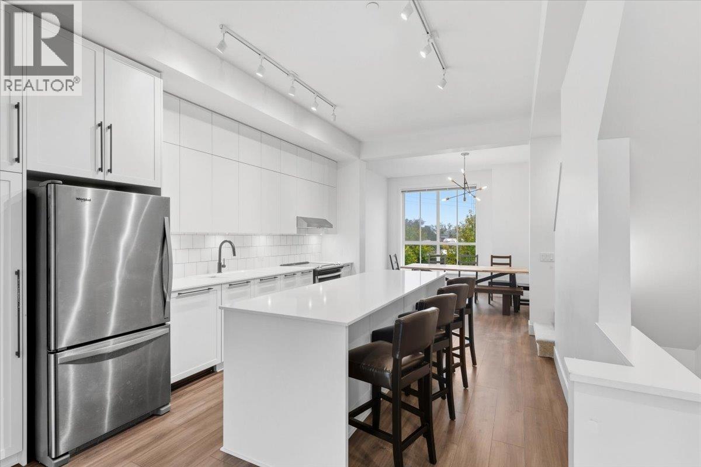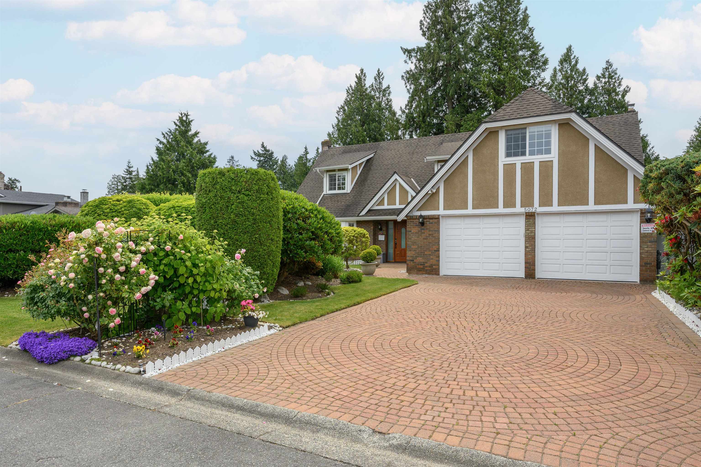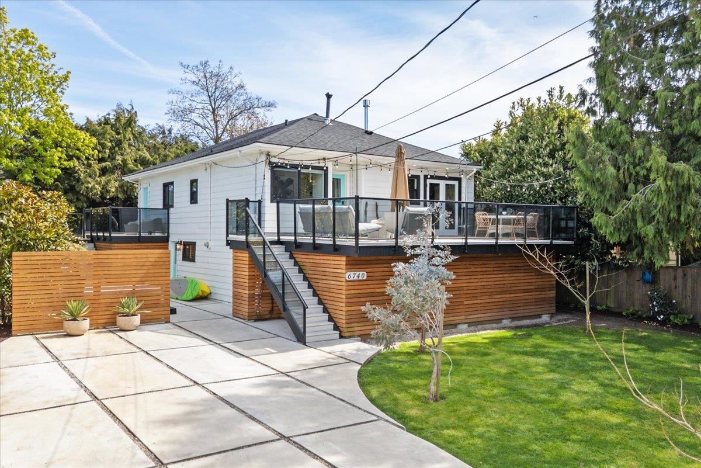- Houseful
- BC
- Delta
- Tsawwassen Central
- 10a Avenue
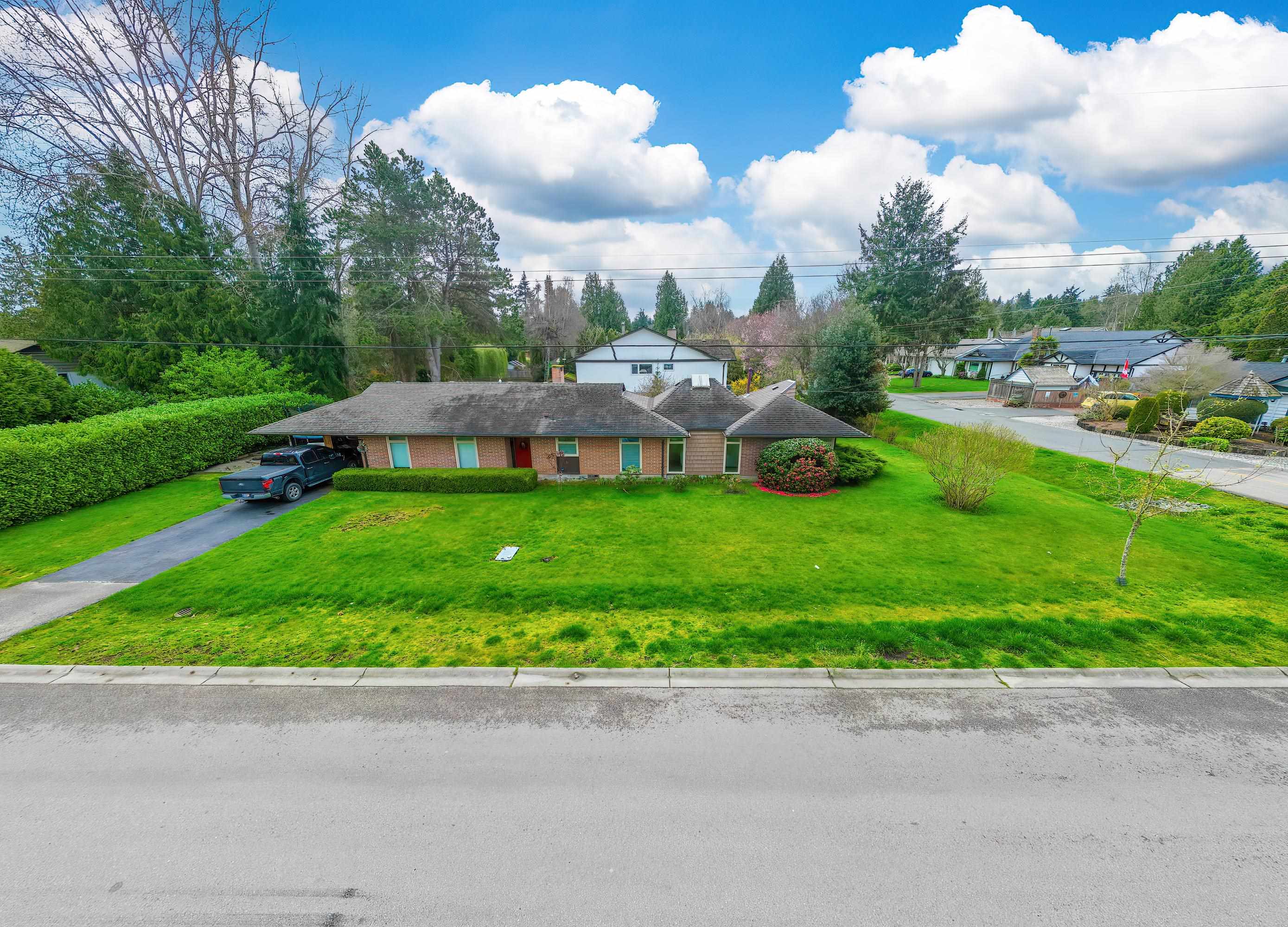
Highlights
Description
- Home value ($/Sqft)$917/Sqft
- Time on Houseful
- Property typeResidential
- StyleRancher/bungalow
- Neighbourhood
- Median school Score
- Year built1960
- Mortgage payment
What a transformation! This beautifully renovated rancher sits on a rare, private corner lot with only one neighbour – a true hidden gem in a highly sought-after location! Completely updated in 2024, this home blends comfort, style, and smart technology. The spacious layout features a primary suite with heated floors, and a guest bathroom that also includes underfloor heating for year-round comfort. Thoughtful upgrades include: Two separate hot water systems – perfect for busy households Touchless kitchen faucet and motion-sensing range hood – combining convenience and cleanliness Smart, motion-sensing toilet in the guest bathroom – a luxurious touch Quality finishes throughout and a modern, move-in-ready interior Whether you're relaxing in the cozy vaulted-ceiling family room
Home overview
- Heat source Forced air, natural gas, radiant
- Sewer/ septic Public sewer
- Construction materials
- Foundation
- Roof
- Parking desc
- # full baths 2
- # half baths 1
- # total bathrooms 3.0
- # of above grade bedrooms
- Appliances Washer/dryer, dishwasher, refrigerator, stove
- Area Bc
- Water source Public
- Zoning description Rs1
- Lot dimensions 9432.0
- Lot size (acres) 0.22
- Basement information Crawl space
- Building size 1800.0
- Mls® # R3044370
- Property sub type Single family residence
- Status Active
- Tax year 2024
- Dining room 3.658m X 2.946m
Level: Main - Family room 3.658m X 3.581m
Level: Main - Kitchen 3.658m X 2.743m
Level: Main - Foyer 2.591m X 2.921m
Level: Main - Walk-in closet 2.87m X 2.235m
Level: Main - Living room 3.048m X 5.69m
Level: Main - Office 3.048m X 3.581m
Level: Main - Primary bedroom 3.759m X 3.861m
Level: Main - Bedroom 2.997m X 3.327m
Level: Main - Bedroom 2.921m X 2.845m
Level: Main - Bedroom 2.591m X 2.921m
Level: Main
- Listing type identifier Idx

$-4,400
/ Month

