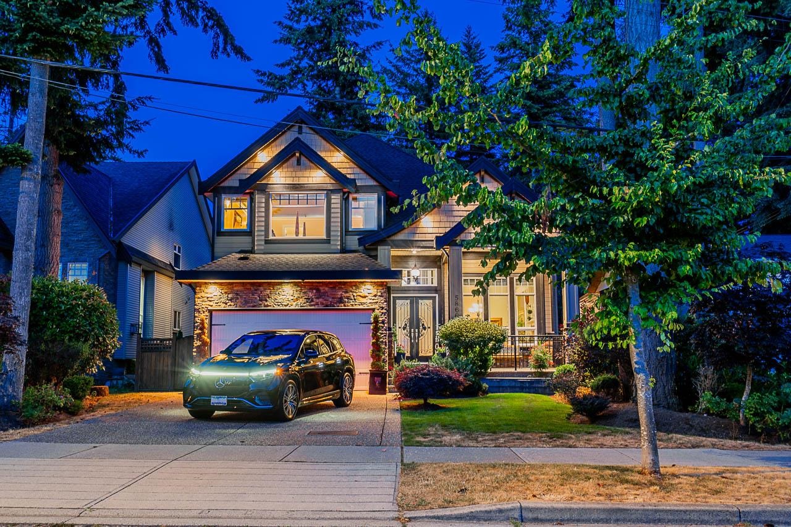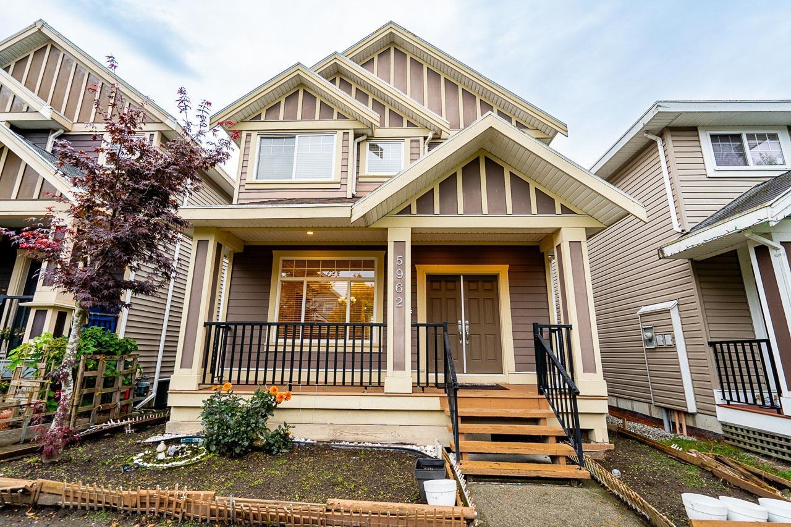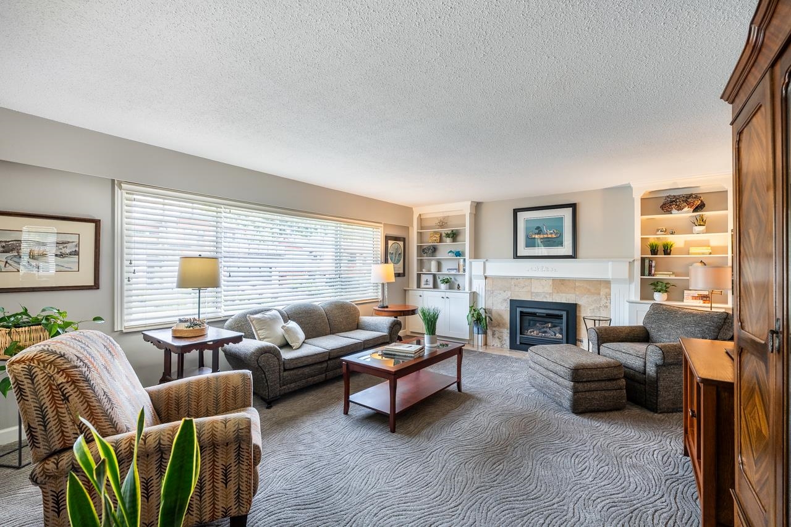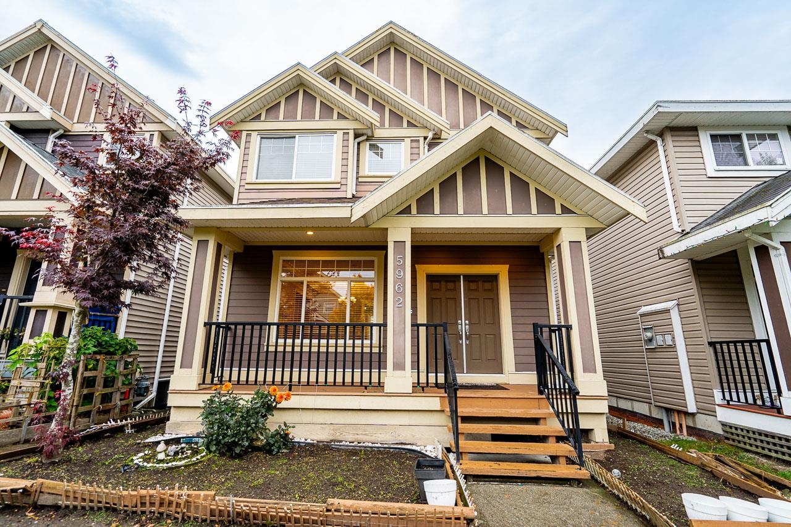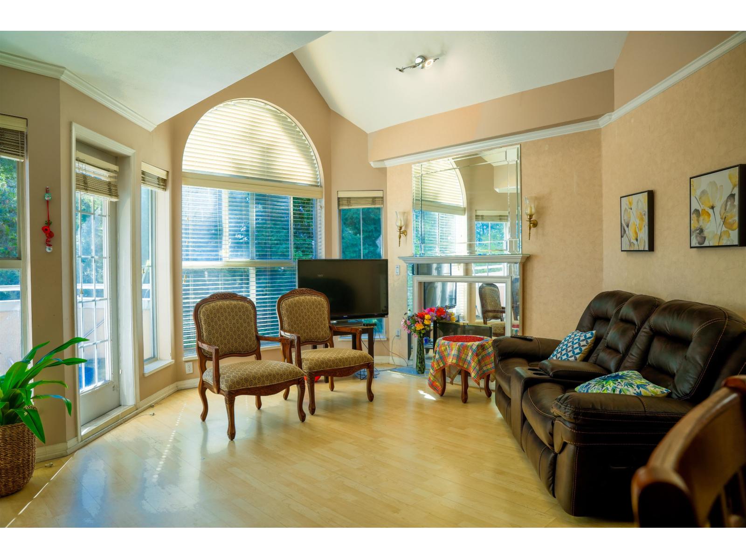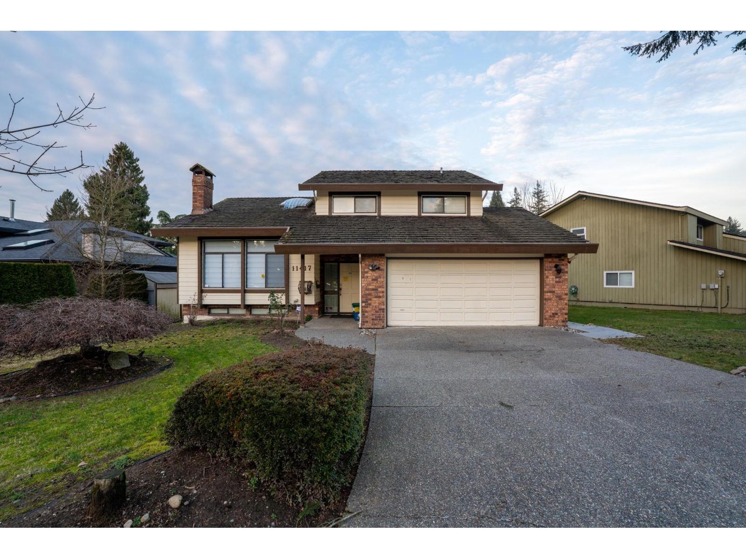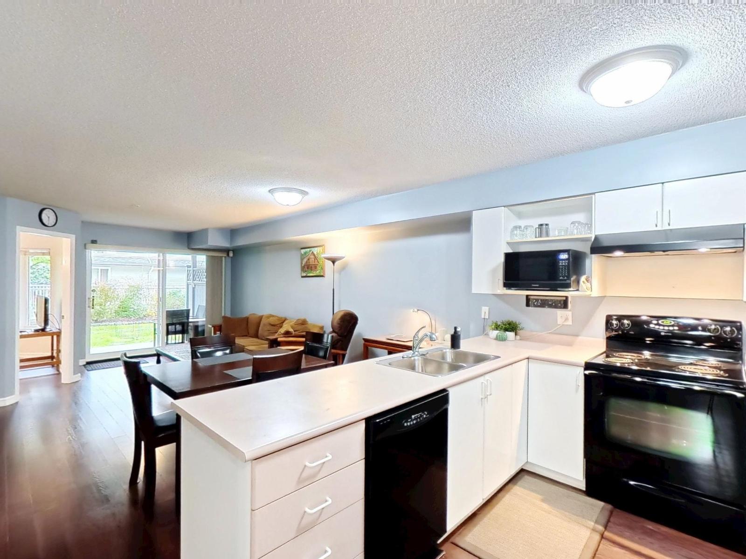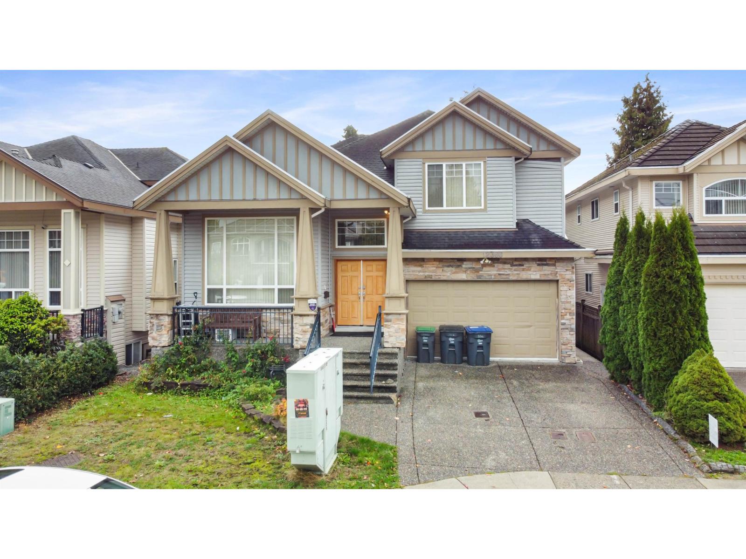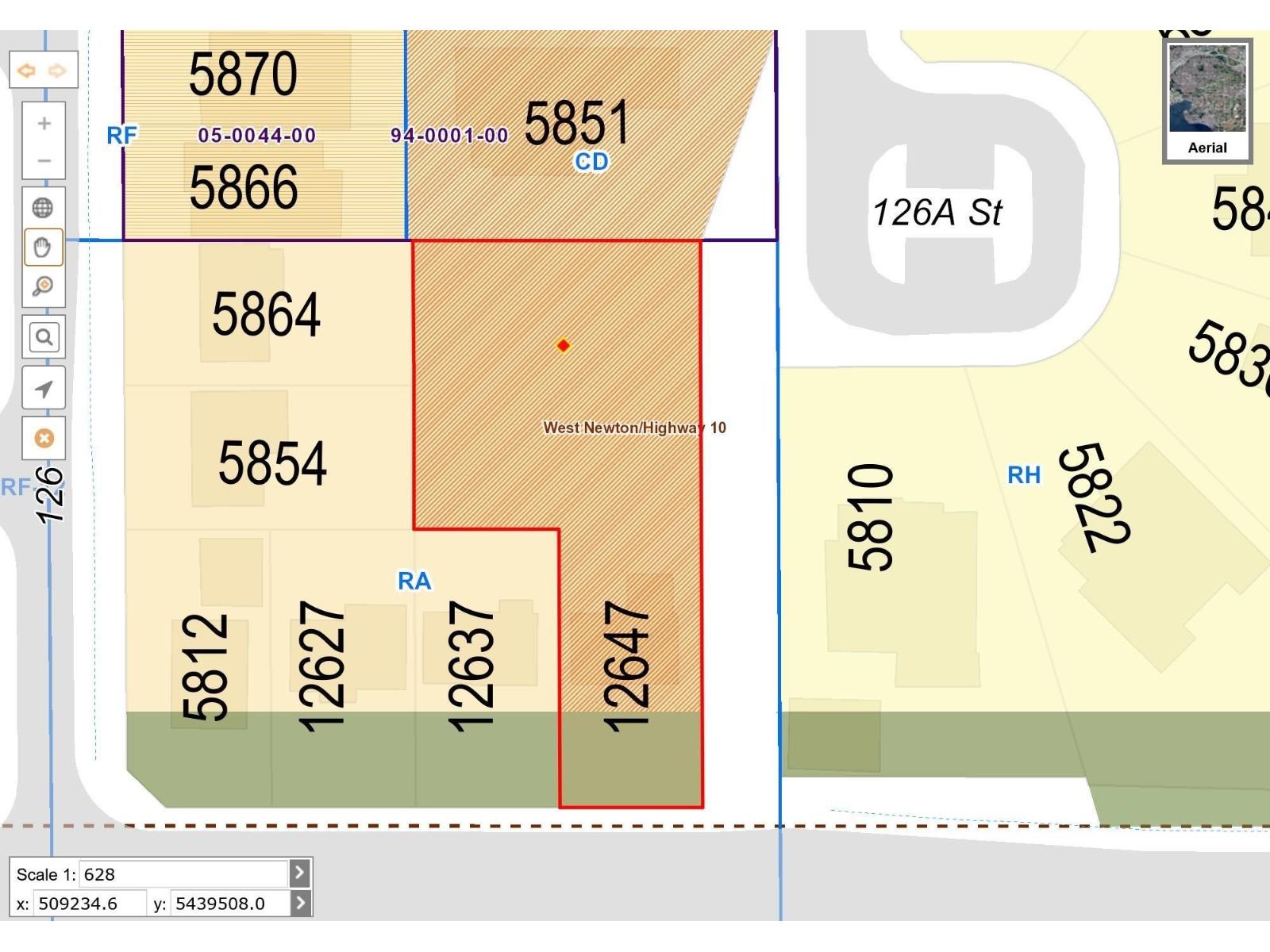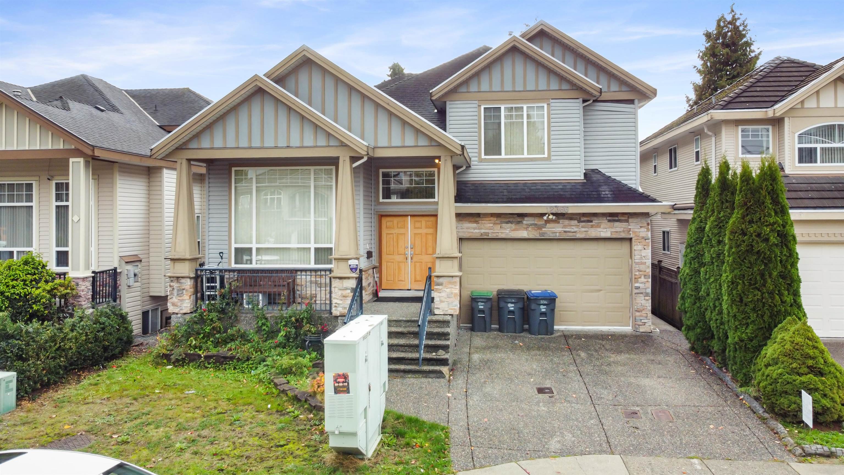- Houseful
- BC
- Delta
- Sunshine Hills
- 11073 Lawrie Crescent
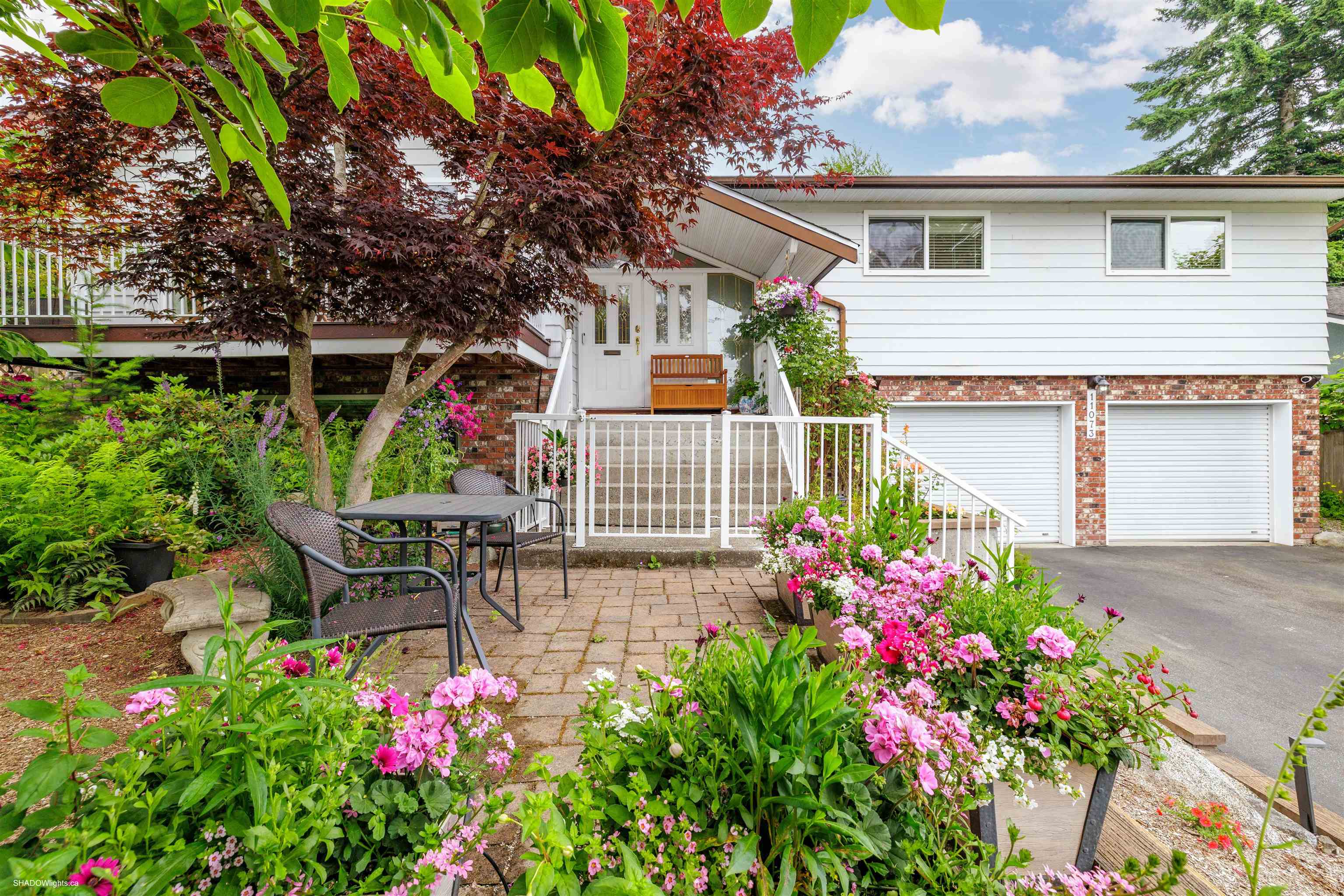
Highlights
Description
- Home value ($/Sqft)$554/Sqft
- Time on Houseful
- Property typeResidential
- StyleSplit entry
- Neighbourhood
- CommunityShopping Nearby
- Median school Score
- Year built1971
- Mortgage payment
Located in the Sunshine Hills neighbourhood of North Delta, this bright and spacious 4 bed- 2 storey home offers the perfect blend of comfort and community with future development potential.This home has a versatile layout ideal for families and can easily accommodate a growing family/multigen living or be suited to include a mortgage helper. In the front, the stepped garden invites you to sit and relax while the covered back deck overlooks a beautiful private yard featuring fruit trees & raised garden beds—an ideal retreat for gardening enthusiasts. Walking distance to Sunshine Hills Elementary and Seaquam Secondary and conveniently close to major routes, public transit, and Delta Watershed Park, this home has great accessibility.
MLS®#R3031194 updated 1 month ago.
Houseful checked MLS® for data 1 month ago.
Home overview
Amenities / Utilities
- Heat source Forced air, heat pump
- Sewer/ septic Public sewer, sanitary sewer
Exterior
- Construction materials
- Foundation
- Roof
- Fencing Fenced
- # parking spaces 6
- Parking desc
Interior
- # full baths 2
- # half baths 1
- # total bathrooms 3.0
- # of above grade bedrooms
- Appliances Washer/dryer, dishwasher, refrigerator, stove
Location
- Community Shopping nearby
- Area Bc
- Subdivision
- Water source Public
- Zoning description Rs1
Lot/ Land Details
- Lot dimensions 7920.0
Overview
- Lot size (acres) 0.18
- Basement information Finished, exterior entry
- Building size 2614.0
- Mls® # R3031194
- Property sub type Single family residence
- Status Active
- Virtual tour
- Tax year 2024
Rooms Information
metric
- Office 2.997m X 6.731m
Level: Basement - Recreation room 5.486m X 6.452m
Level: Basement - Laundry 1.981m X 2.159m
Level: Basement - Flex room 2.997m X 4.039m
Level: Basement - Bedroom 3.073m X 3.81m
Level: Main - Eating area 2.946m X 3.404m
Level: Main - Bedroom 3.124m X 3.2m
Level: Main - Dining room 2.616m X 3.505m
Level: Main - Bedroom 3.048m X 3.2m
Level: Main - Living room 4.064m X 5.918m
Level: Main - Kitchen 2.591m X 4.572m
Level: Main - Primary bedroom 4.089m X 4.089m
Level: Main
SOA_HOUSEKEEPING_ATTRS
- Listing type identifier Idx

Lock your rate with RBC pre-approval
Mortgage rate is for illustrative purposes only. Please check RBC.com/mortgages for the current mortgage rates
$-3,864
/ Month25 Years fixed, 20% down payment, % interest
$
$
$
%
$
%

Schedule a viewing
No obligation or purchase necessary, cancel at any time
Nearby Homes
Real estate & homes for sale nearby

