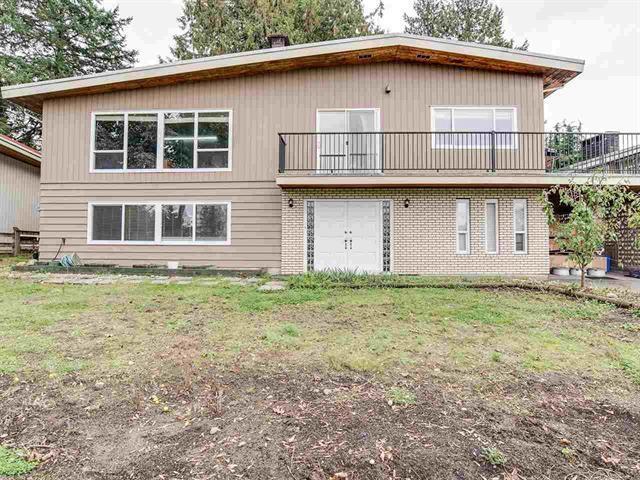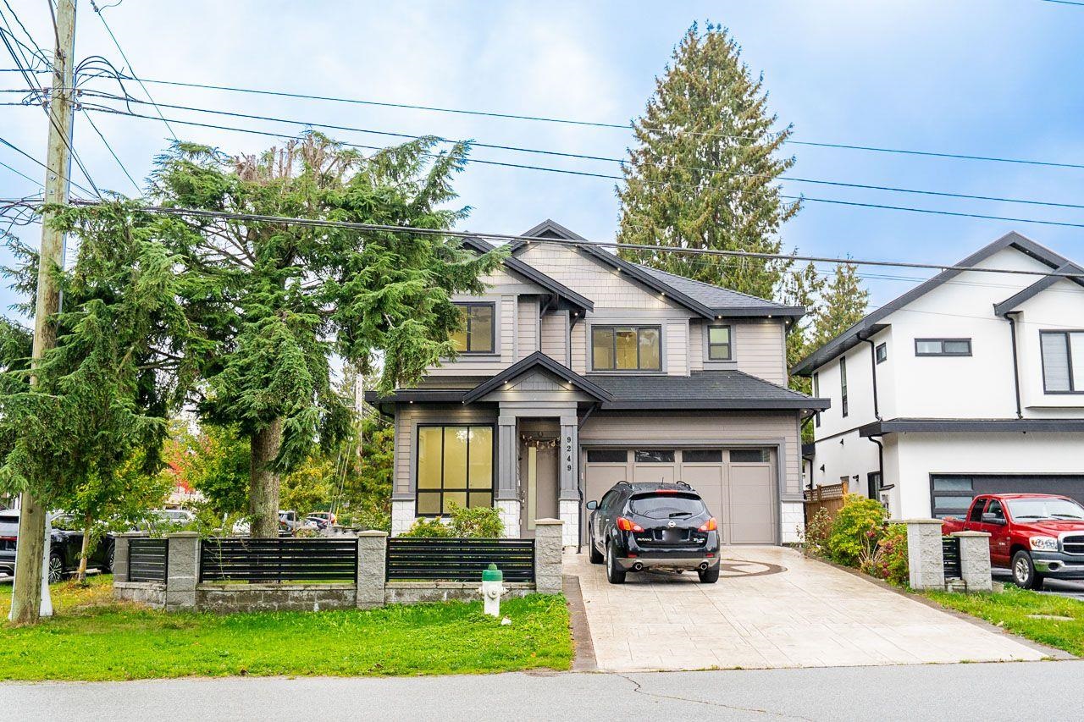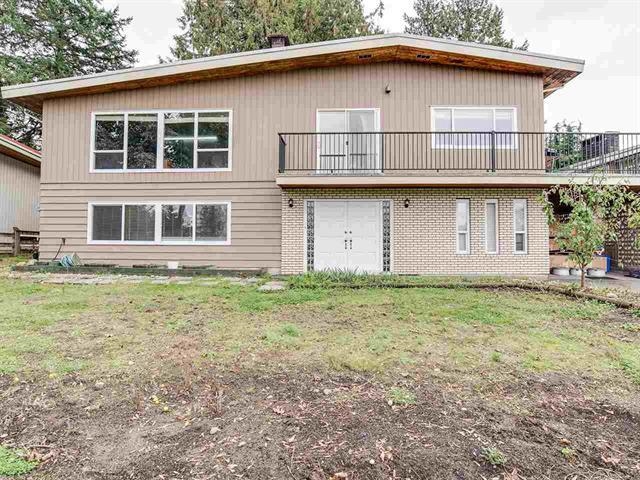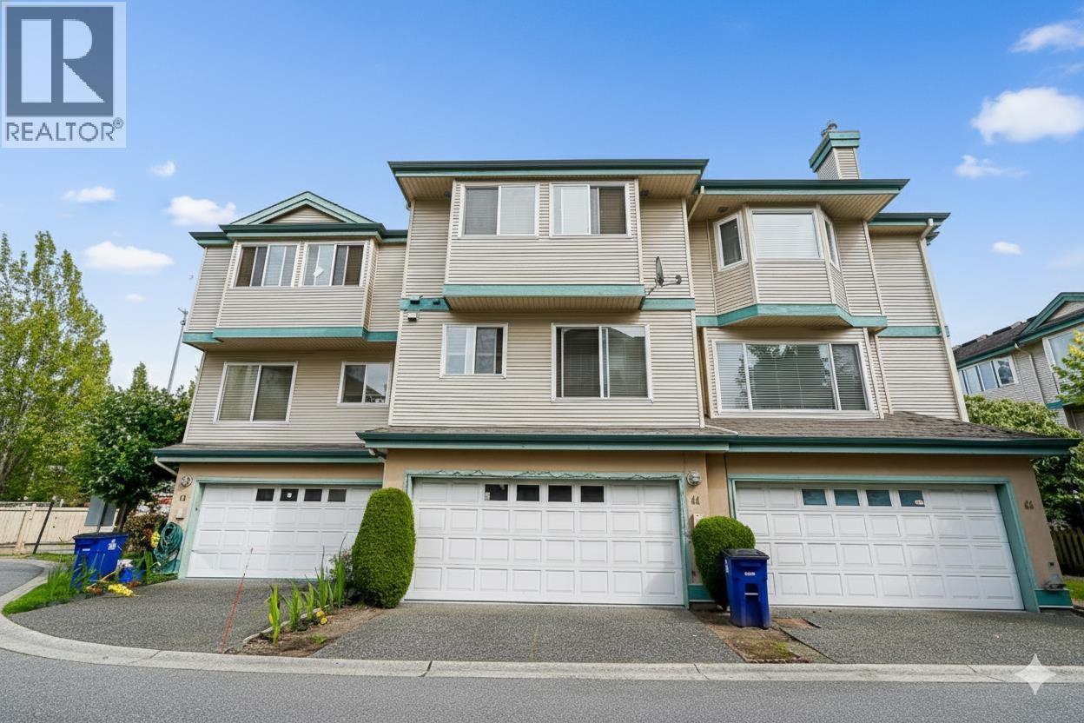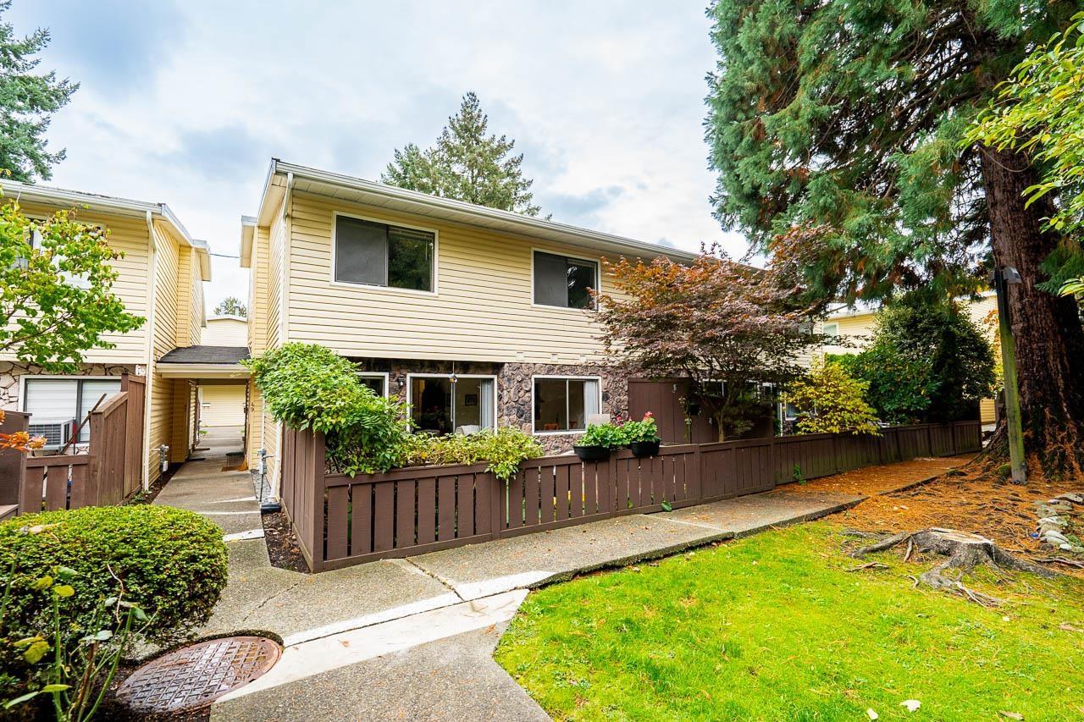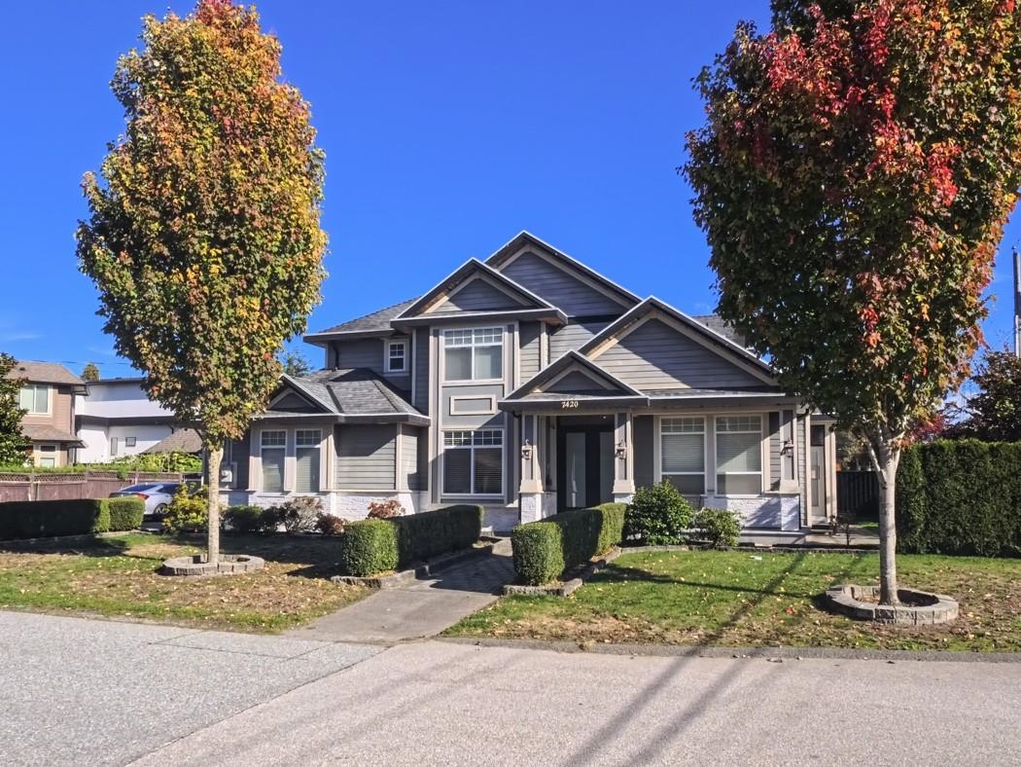Select your Favourite features
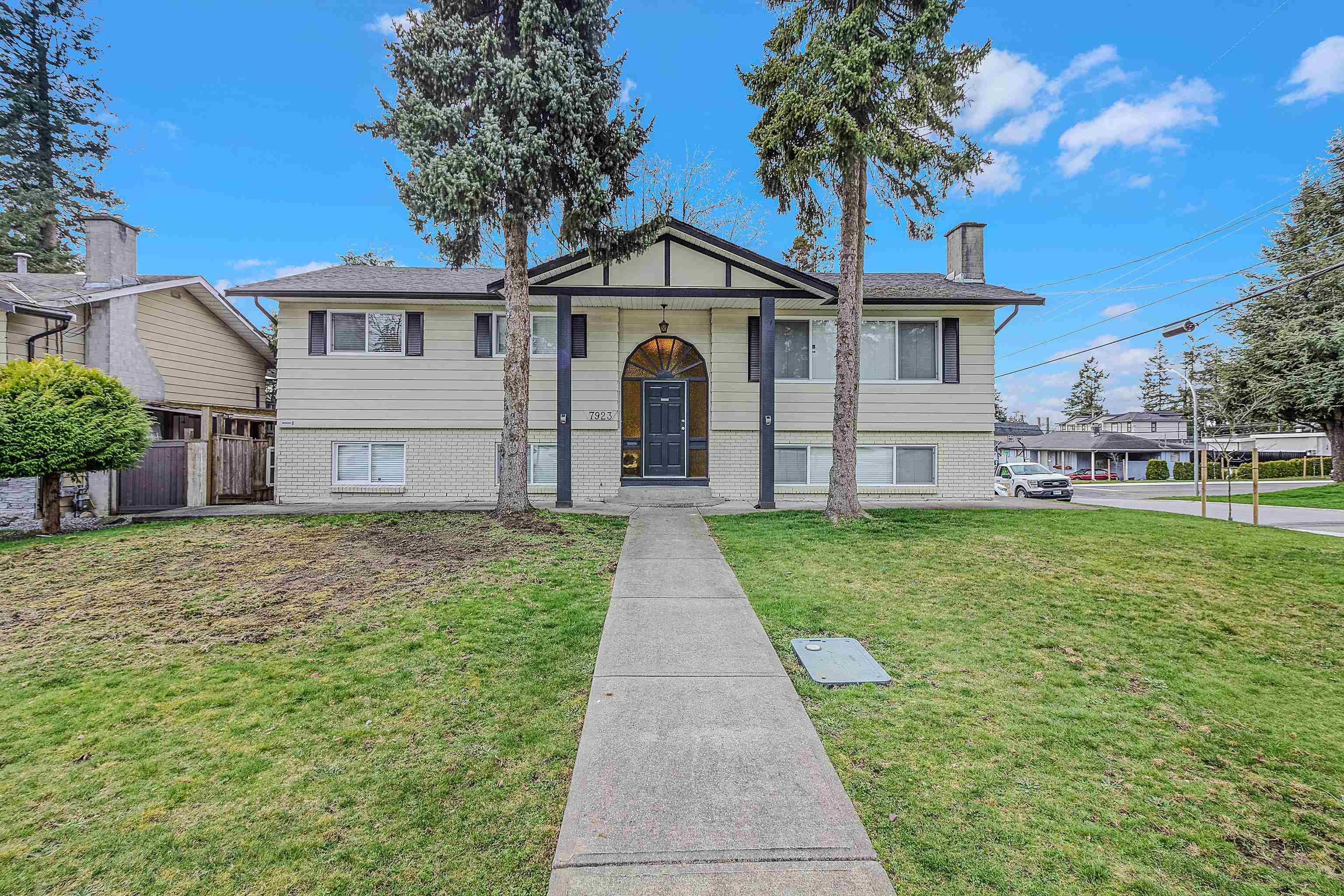
110a Street
For Sale
215 Days
$1,549,000 $49K
$1,499,999
6 beds
4 baths
2,341 Sqft
110a Street
For Sale
215 Days
$1,549,000 $49K
$1,499,999
6 beds
4 baths
2,341 Sqft
Highlights
Description
- Home value ($/Sqft)$641/Sqft
- Time on Houseful
- Property typeResidential
- Neighbourhood
- Median school Score
- Year built1971
- Mortgage payment
Charming 6-Bedroom 4 Washroom Home with Modern Upgrades & Spacious Backyard. 2324 sq ft of living space on 2 levels. 2 bedroom mortgage helper , with scope to add another 1 bedroom suite. Large recroom . Corner House . Nestled in a quiet, family-friendly neighbourhood . Walking distance to SunGod recreation centre , Gray Elementary School, Mackie Park , Sands Secendary School. Easy access to all of lower mainland. This house is a must see.
MLS®#R2980591 updated 5 months ago.
Houseful checked MLS® for data 5 months ago.
Home overview
Amenities / Utilities
- Heat source Forced air, natural gas
- Sewer/ septic Public sewer, sanitary sewer, storm sewer
Exterior
- Construction materials
- Foundation
- Roof
- # parking spaces 2
- Parking desc
Interior
- # full baths 3
- # half baths 1
- # total bathrooms 4.0
- # of above grade bedrooms
- Appliances Washer/dryer, dishwasher, refrigerator, cooktop, microwave
Location
- Area Bc
- Water source Public
- Zoning description Rs2
- Directions 57cb1b15e403e1e3d47921adf3ce5905
Lot/ Land Details
- Lot dimensions 6600.0
Overview
- Lot size (acres) 0.15
- Basement information Full, finished, exterior entry
- Building size 2341.0
- Mls® # R2980591
- Property sub type Single family residence
- Status Active
- Virtual tour
- Tax year 2024
Rooms Information
metric
- Bedroom 3.353m X 3.073m
- Utility 3.353m X 2.464m
- Bedroom 3.759m X 3.454m
- Kitchen 3.353m X 4.851m
- Family room 3.353m X 3.683m
- Bedroom 3.759m X 2.921m
- Recreation room 3.759m X 6.68m
- Foyer 1.092m X 1.93m
Level: Main - Living room 4.14m X 5.664m
Level: Main - Bedroom 3.073m X 2.946m
Level: Main - Bedroom 3.378m X 2.819m
Level: Main - Primary bedroom 3.226m X 3.759m
Level: Main - Kitchen 3.226m X 4.851m
Level: Main - Dining room 3.327m X 2.896m
Level: Main - Patio 3.556m X 6.452m
Level: Main
SOA_HOUSEKEEPING_ATTRS
- Listing type identifier Idx

Lock your rate with RBC pre-approval
Mortgage rate is for illustrative purposes only. Please check RBC.com/mortgages for the current mortgage rates
$-4,000
/ Month25 Years fixed, 20% down payment, % interest
$
$
$
%
$
%

Schedule a viewing
No obligation or purchase necessary, cancel at any time
Nearby Homes
Real estate & homes for sale nearby



