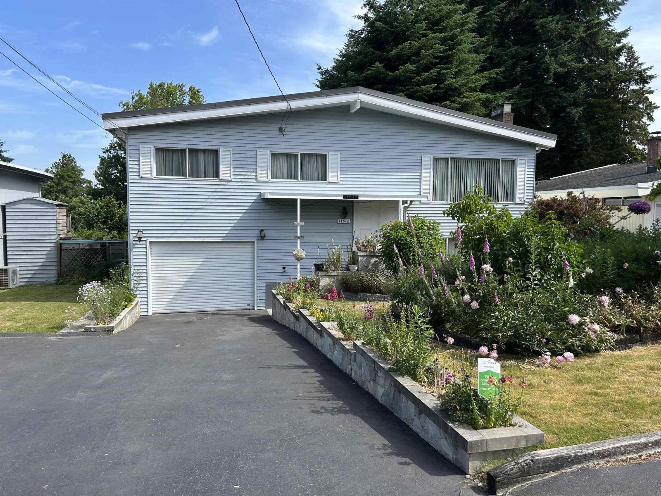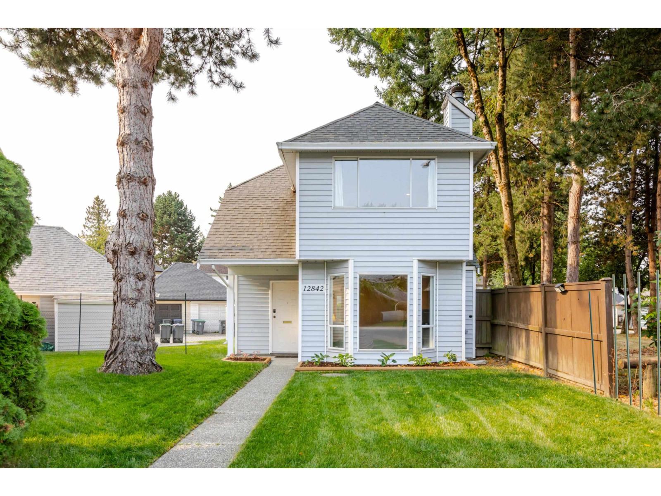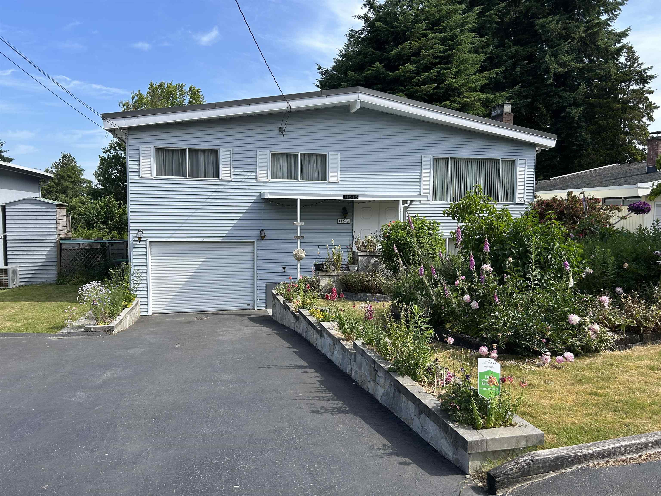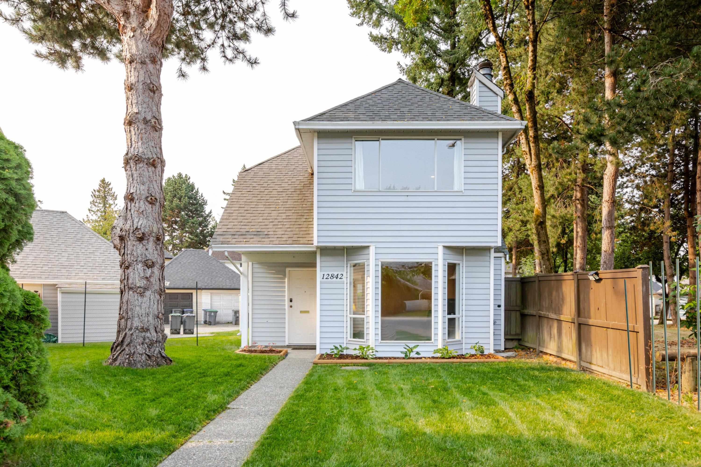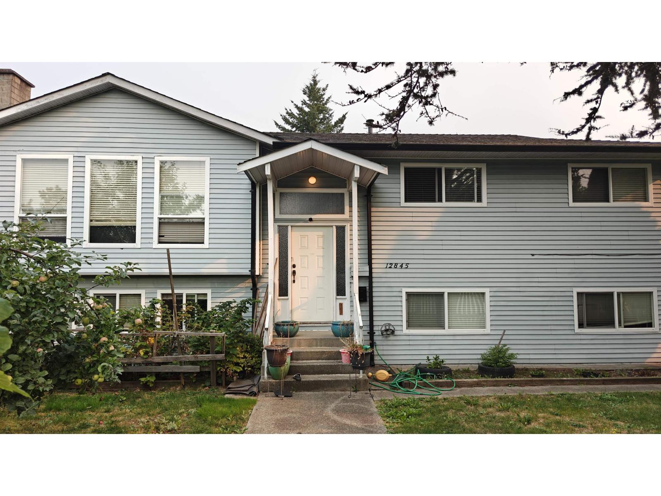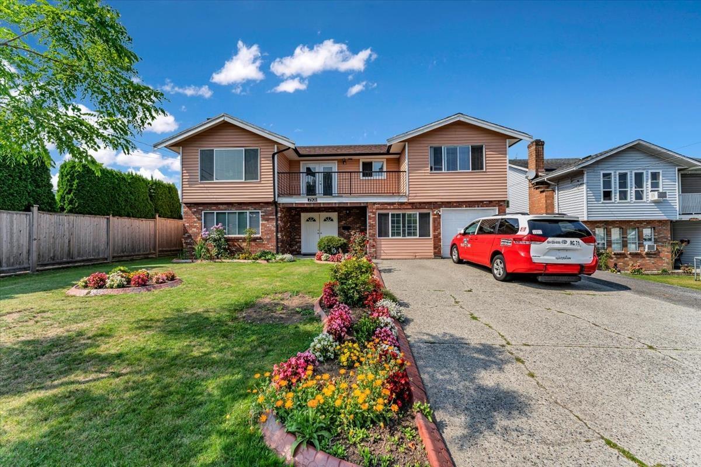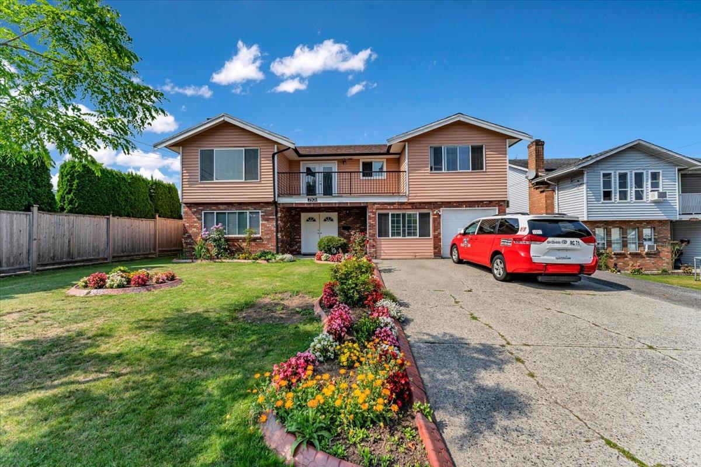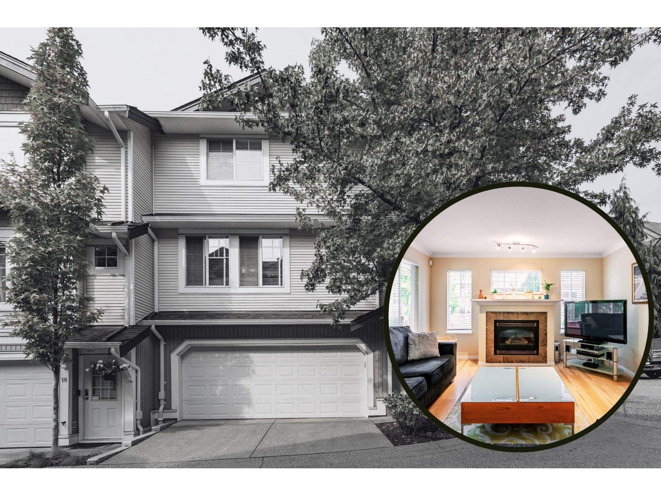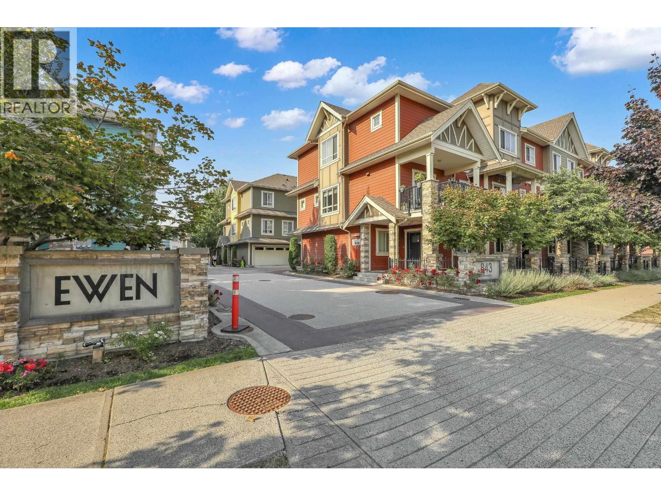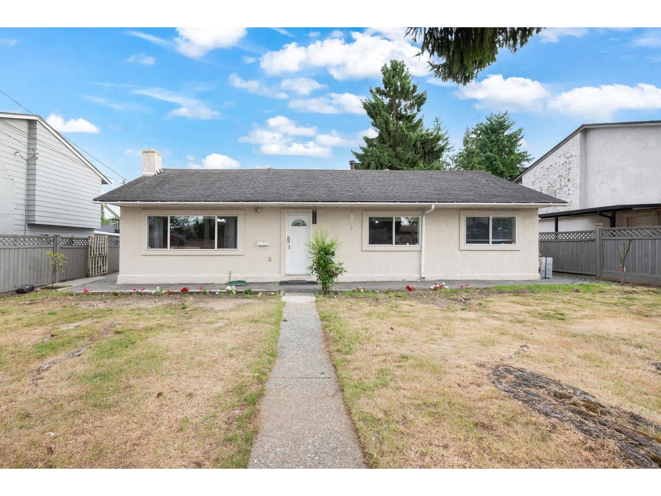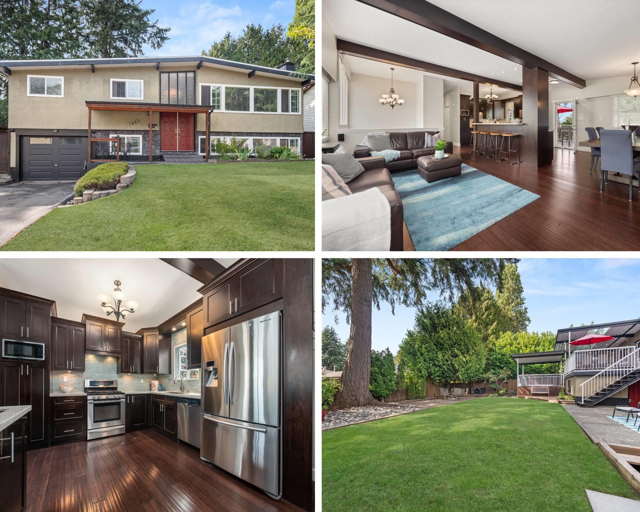
Highlights
Description
- Home value ($/Sqft)$595/Sqft
- Time on Houseful
- Property typeResidential
- StyleBasement entry, split entry
- Neighbourhood
- Median school Score
- Year built1972
- Mortgage payment
Stunning fully renovated West Coast post-and-beam home showcasing soaring vaulted ceilings, open concept design, A/C & stylish modern finishes throughout. Offering 4 spacious bdrms & 3 beautifully updated bathrooms, this meticulous 2-storey residence features a gourmet kitchen with quartz countertops, glass tile backsplash, stainless steel appliances, & a large island with extended seating, perfect for family gatherings or entertaining. Warm bamboo floors flow seamlessly across the main living areas, while the separate entrance provides flexibility for guests or multi-generational living. The private backyard is an entertainer’s dream with multi-level covered decks, a hot tub, & gas BBQ hookup, creating the ultimate space for year-round enjoyment and West Coast living at its finest.
Home overview
- Heat source Forced air, natural gas
- Sewer/ septic Public sewer
- Construction materials
- Foundation
- Roof
- Fencing Fenced
- # parking spaces 4
- Parking desc
- # full baths 2
- # half baths 1
- # total bathrooms 3.0
- # of above grade bedrooms
- Appliances Washer/dryer, dishwasher, refrigerator, stove
- Area Bc
- Water source Public
- Zoning description Rs2
- Directions 841b23f329f8072705dd3e55745deea4
- Lot dimensions 6600.0
- Lot size (acres) 0.15
- Basement information Finished, exterior entry
- Building size 2351.0
- Mls® # R3038997
- Property sub type Single family residence
- Status Active
- Virtual tour
- Tax year 2024
- Recreation room 3.683m X 4.877m
- Laundry 3.251m X 3.81m
- Bar room 1.397m X 1.448m
- Bedroom 2.972m X 2.997m
- Flex room 2.819m X 3.353m
- Living room 3.962m X 5.486m
Level: Main - Bedroom 2.87m X 3.378m
Level: Main - Kitchen 3.277m X 3.353m
Level: Main - Primary bedroom 3.277m X 3.861m
Level: Main - Dining room 3.505m X 4.496m
Level: Main - Foyer 1.219m X 1.93m
Level: Main - Bedroom 2.921m X 3.048m
Level: Main
- Listing type identifier Idx

$-3,731
/ Month

