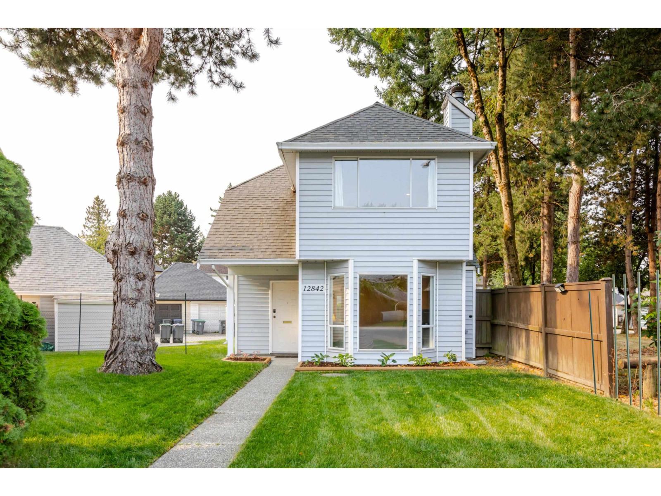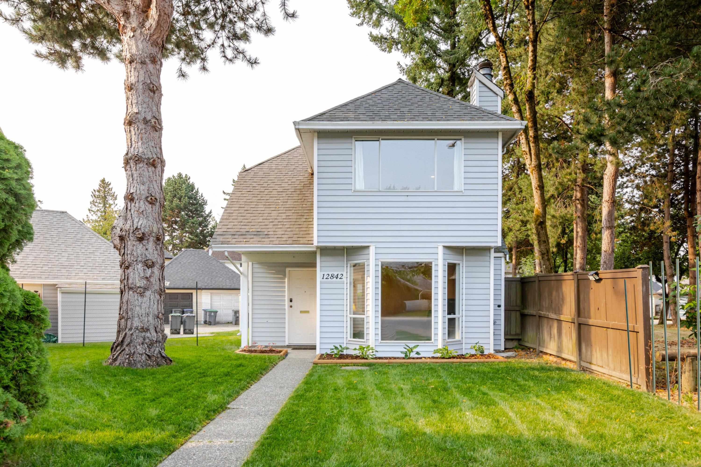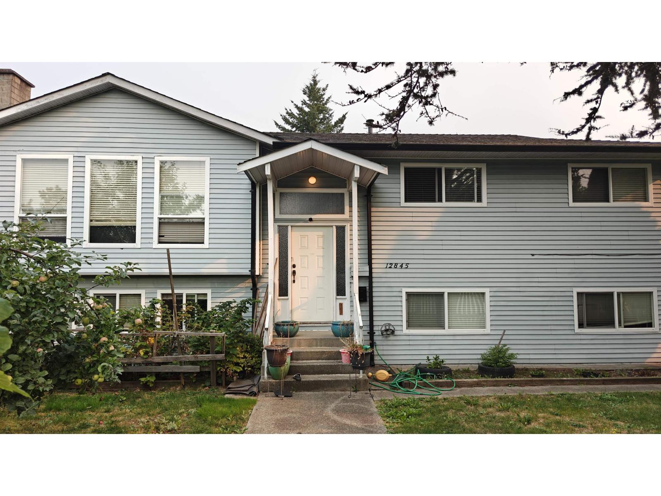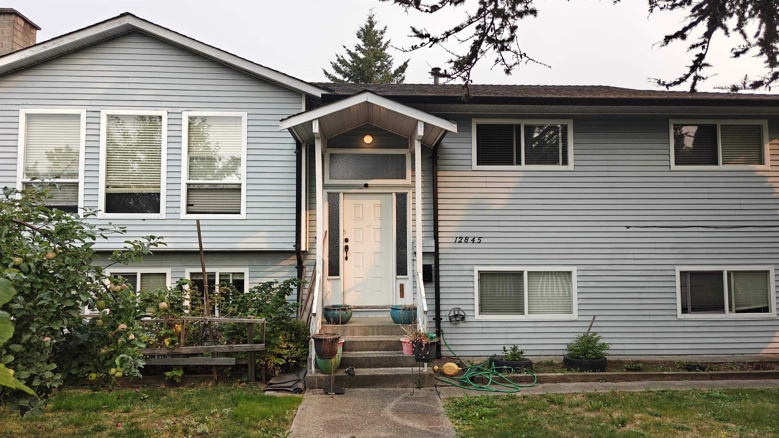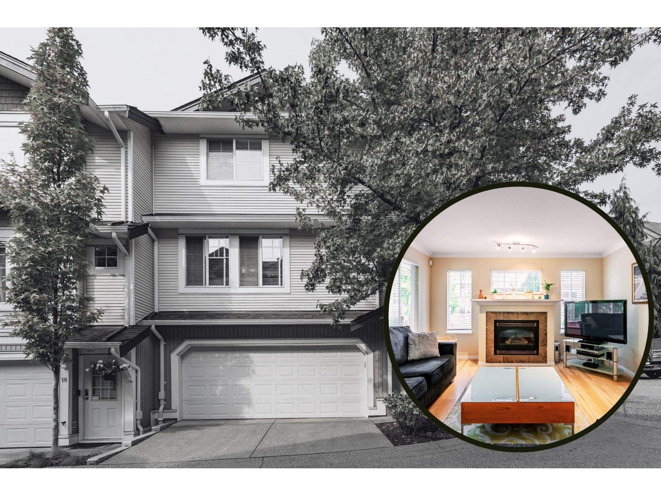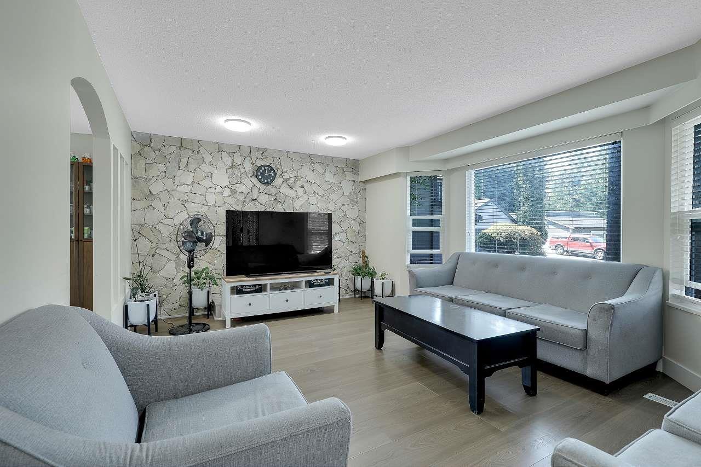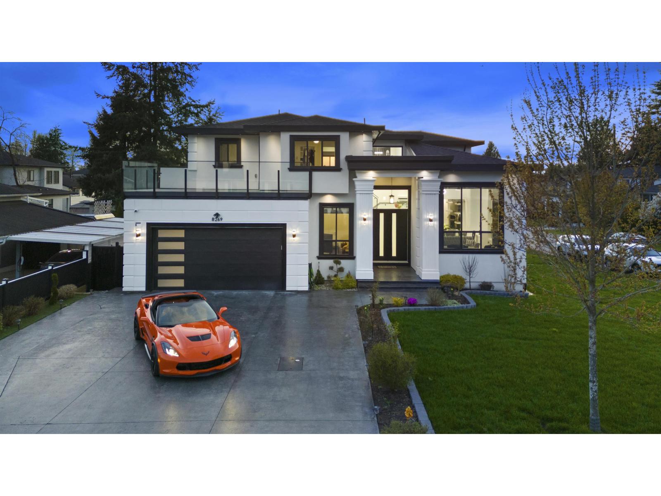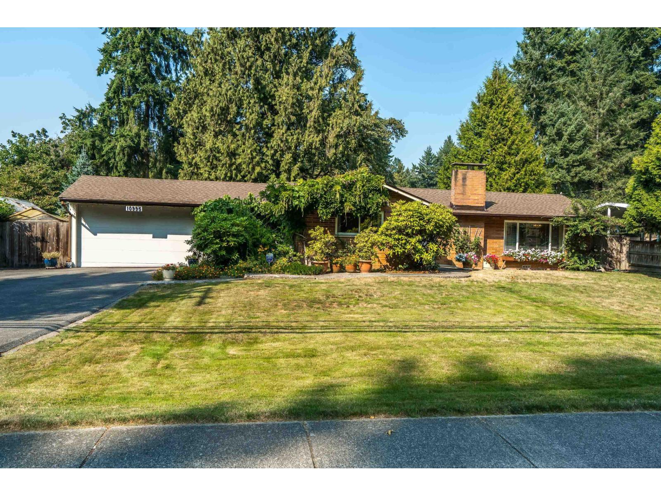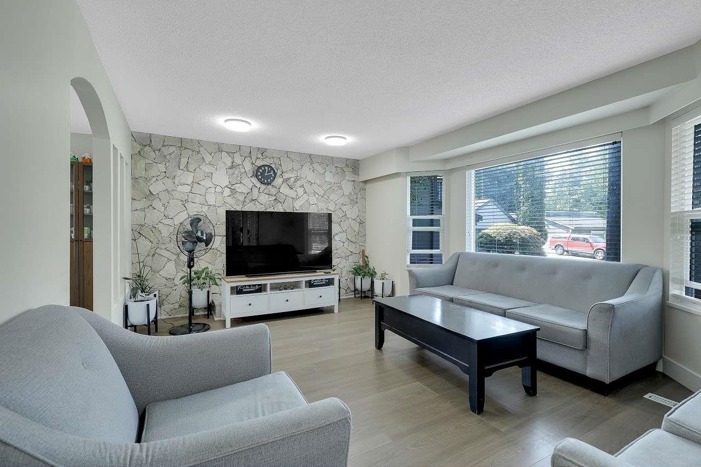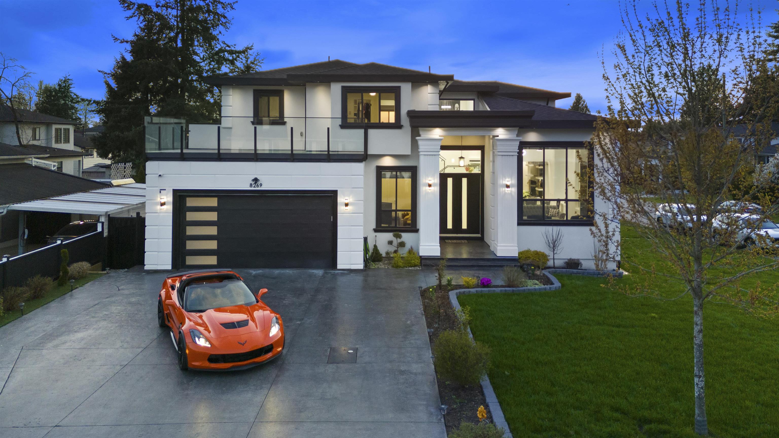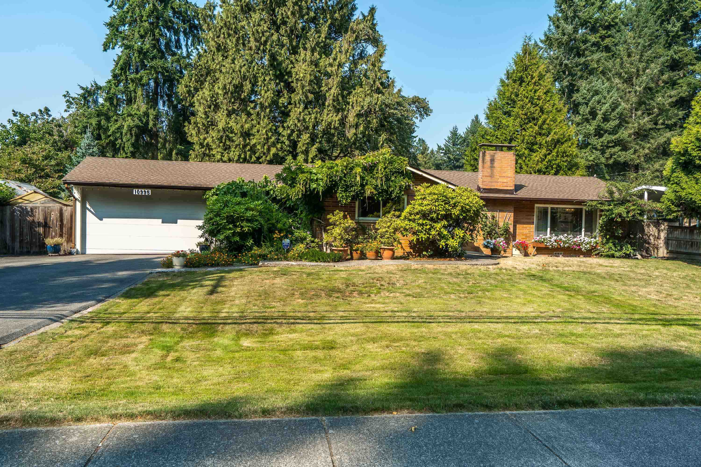Select your Favourite features
- Houseful
- BC
- Delta
- Sunshine Hills
- 11158 Lincoln Drive
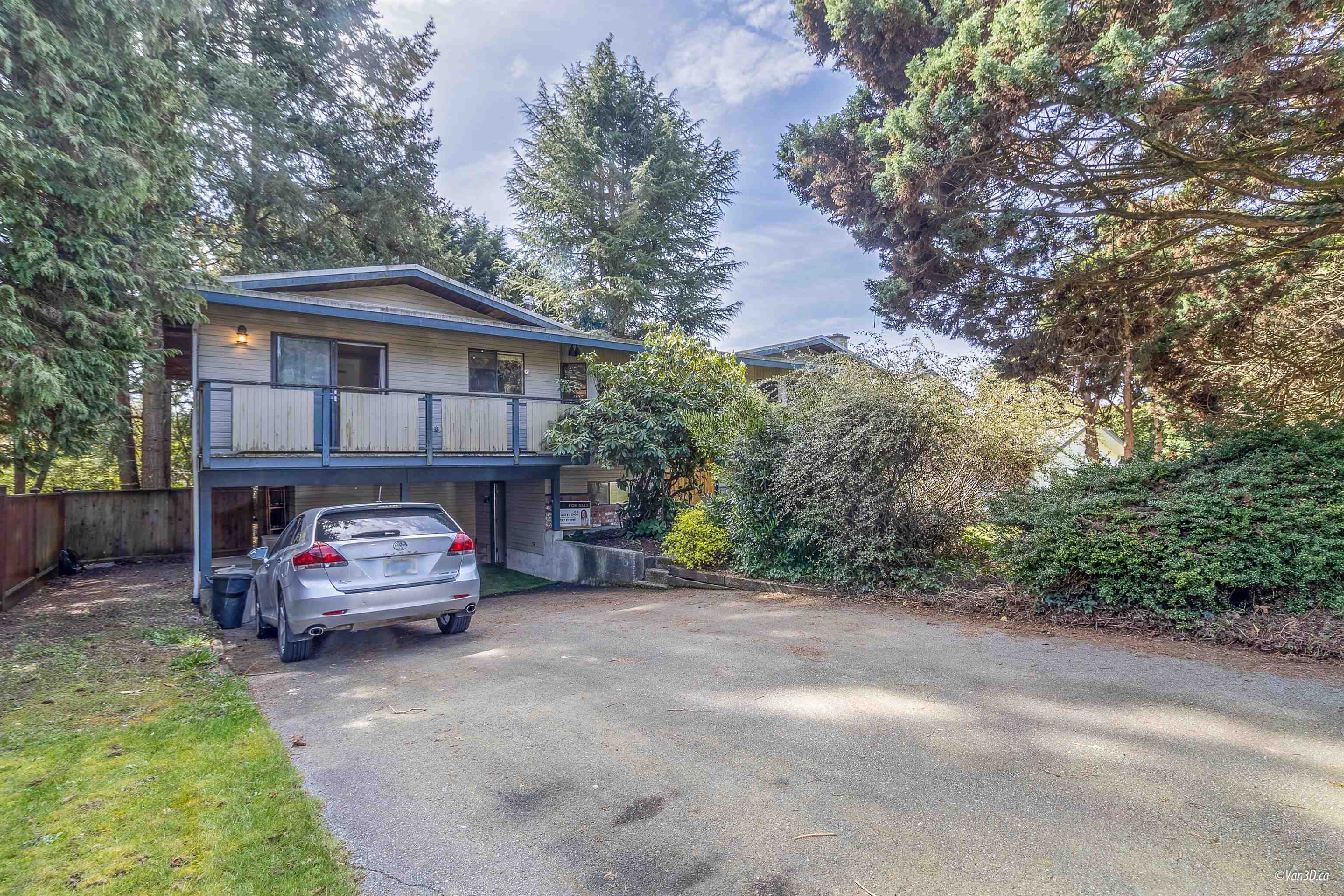
11158 Lincoln Drive
For Sale
144 Days
$1,649,000 $50K
$1,599,000
4 beds
3 baths
2,717 Sqft
11158 Lincoln Drive
For Sale
144 Days
$1,649,000 $50K
$1,599,000
4 beds
3 baths
2,717 Sqft
Highlights
Description
- Home value ($/Sqft)$589/Sqft
- Time on Houseful
- Property typeResidential
- StyleBasement entry
- Neighbourhood
- CommunityShopping Nearby
- Median school Score
- Year built1973
- Mortgage payment
Welcome to this true gem in the wonderful Sunshine Hills Neighborhood. Featuring 3 south facing bedrooms and 2 baths on upper floor with the 4th bedroom and another full bath on the lower floor. Huge lot with SOUTH backyard, full of potential! Updated over the years including S/S appliances, bathroom vanities, lighting fixtures and flooring etc. Spacious recreation room with a wet bar alongside the family room offering harmonious space for entertaining. Close to Sunshine Hills Elementary, Cougar Elementary & Seaquam Secondary, the bog, Watershed Park, transit, and major routes. OH 2-4 Aug 23 come check it out!
MLS®#R2989963 updated 2 weeks ago.
Houseful checked MLS® for data 2 weeks ago.
Home overview
Amenities / Utilities
- Heat source Forced air, natural gas
- Sewer/ septic Public sewer, sanitary sewer
Exterior
- Construction materials
- Foundation
- Roof
- # parking spaces 6
- Parking desc
Interior
- # full baths 3
- # total bathrooms 3.0
- # of above grade bedrooms
- Appliances Washer/dryer, dishwasher, refrigerator, stove
Location
- Community Shopping nearby
- Area Bc
- Subdivision
- Water source Public
- Zoning description Rs1
Lot/ Land Details
- Lot dimensions 8841.0
Overview
- Lot size (acres) 0.2
- Basement information Full, none
- Building size 2717.0
- Mls® # R2989963
- Property sub type Single family residence
- Status Active
- Virtual tour
- Tax year 2024
Rooms Information
metric
- Den 3.048m X 3.048m
Level: Basement - Utility 2.134m X 3.658m
Level: Basement - Bedroom 3.048m X 3.658m
Level: Basement - Other 1.829m X 3.658m
Level: Basement - Recreation room 4.674m X 7.468m
Level: Basement - Bedroom 2.997m X 3.429m
Level: Main - Primary bedroom 4.115m X 4.953m
Level: Main - Bedroom 2.997m X 3.429m
Level: Main - Kitchen 2.438m X 2.845m
Level: Main - Eating area 3.48m X 3.81m
Level: Main - Dining room 2.946m X 4.039m
Level: Main - Living room 4.115m X 5.867m
Level: Main
SOA_HOUSEKEEPING_ATTRS
- Listing type identifier Idx

Lock your rate with RBC pre-approval
Mortgage rate is for illustrative purposes only. Please check RBC.com/mortgages for the current mortgage rates
$-4,264
/ Month25 Years fixed, 20% down payment, % interest
$
$
$
%
$
%

Schedule a viewing
No obligation or purchase necessary, cancel at any time
Nearby Homes
Real estate & homes for sale nearby

