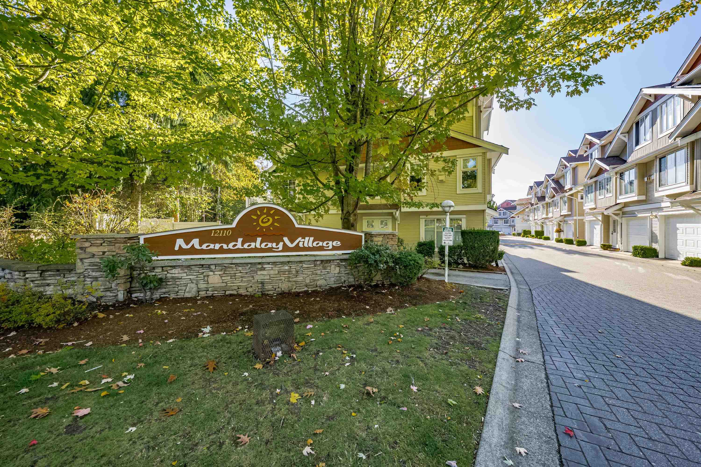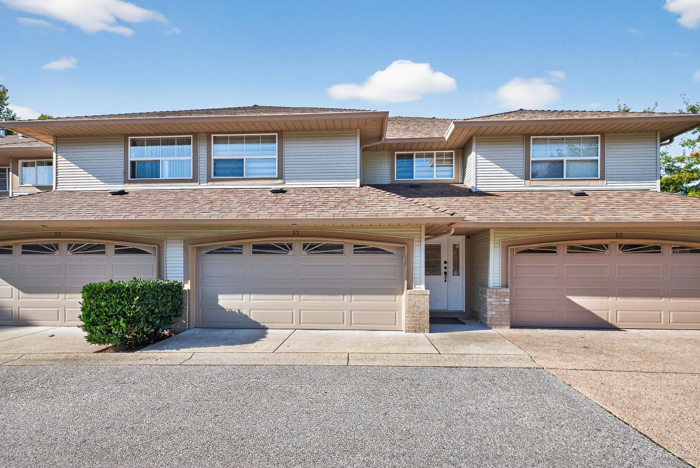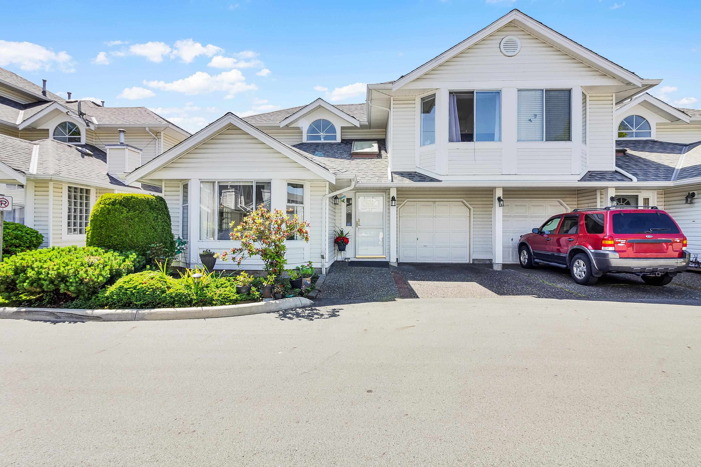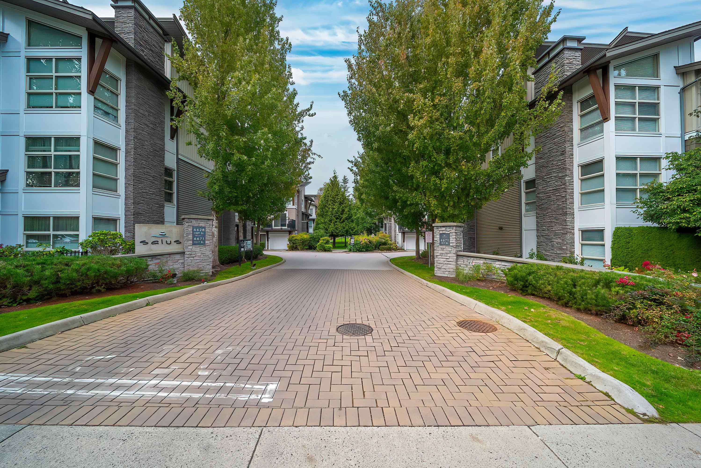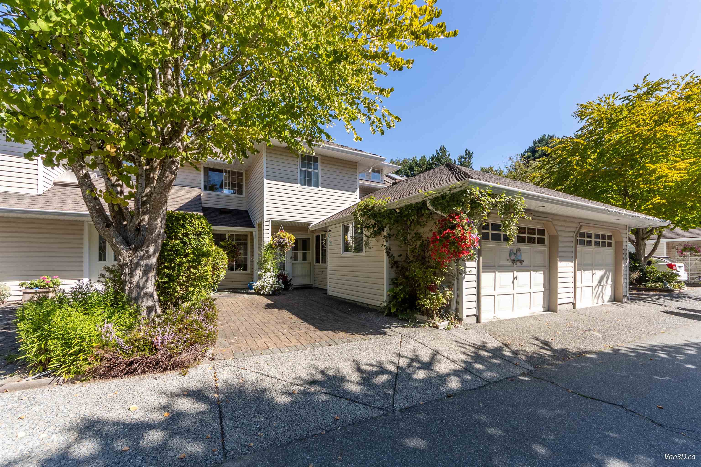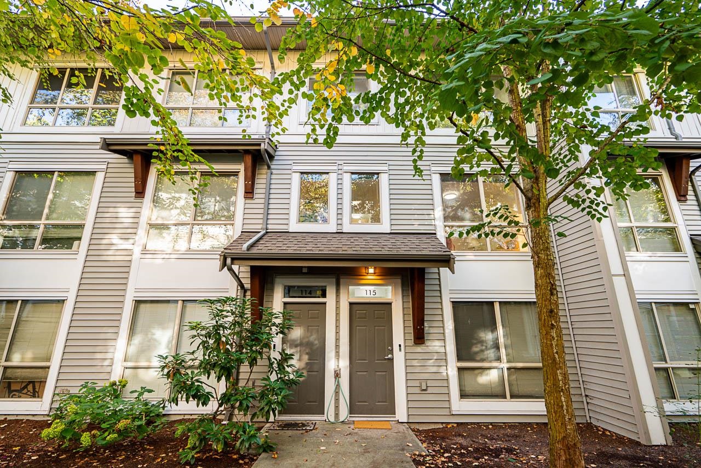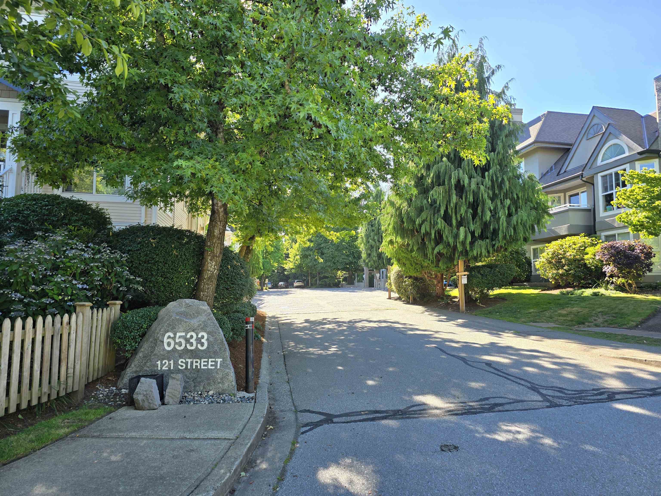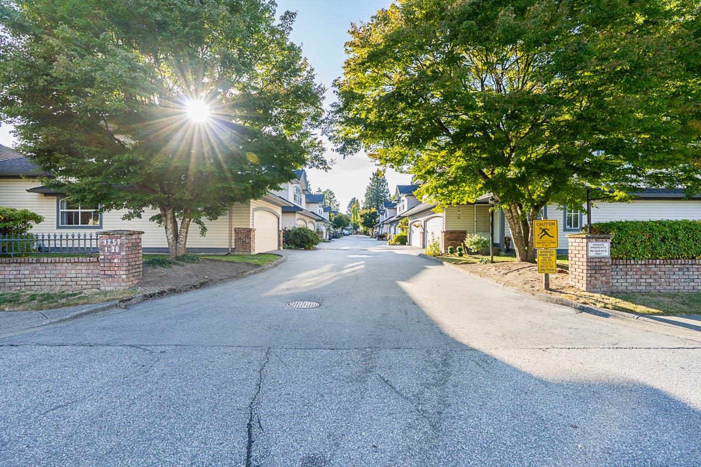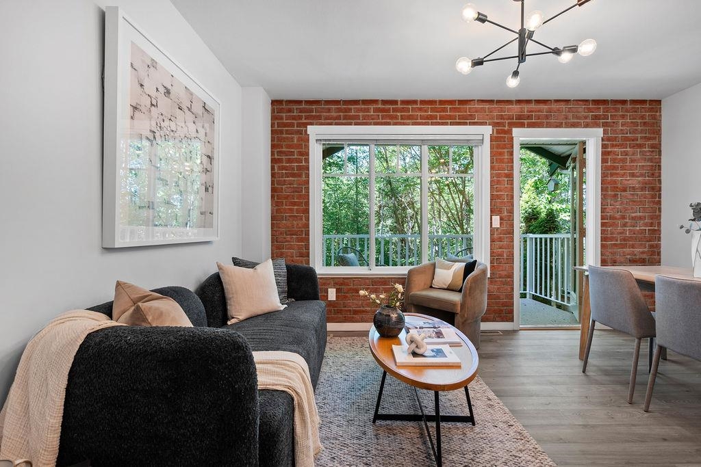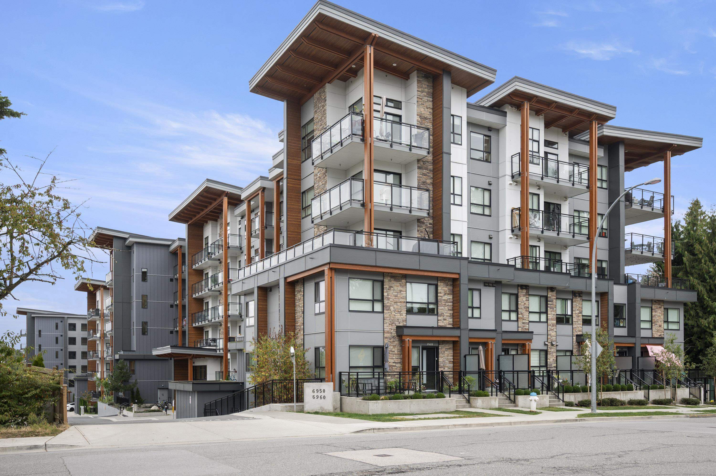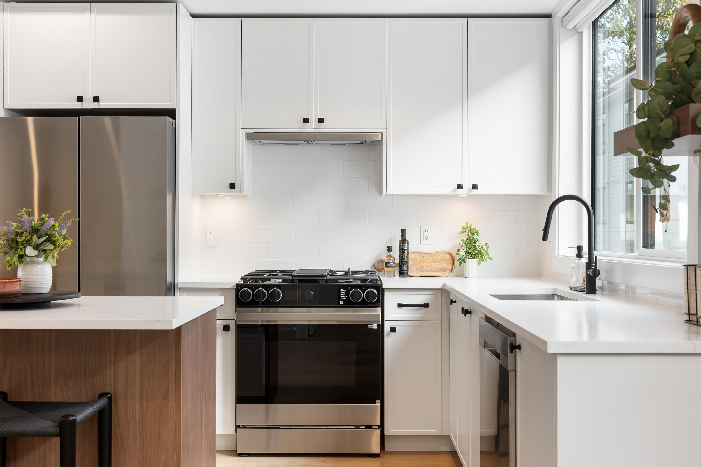Select your Favourite features
- Houseful
- BC
- Delta
- Sunshine Hills
- 11188 72 Avenue #55
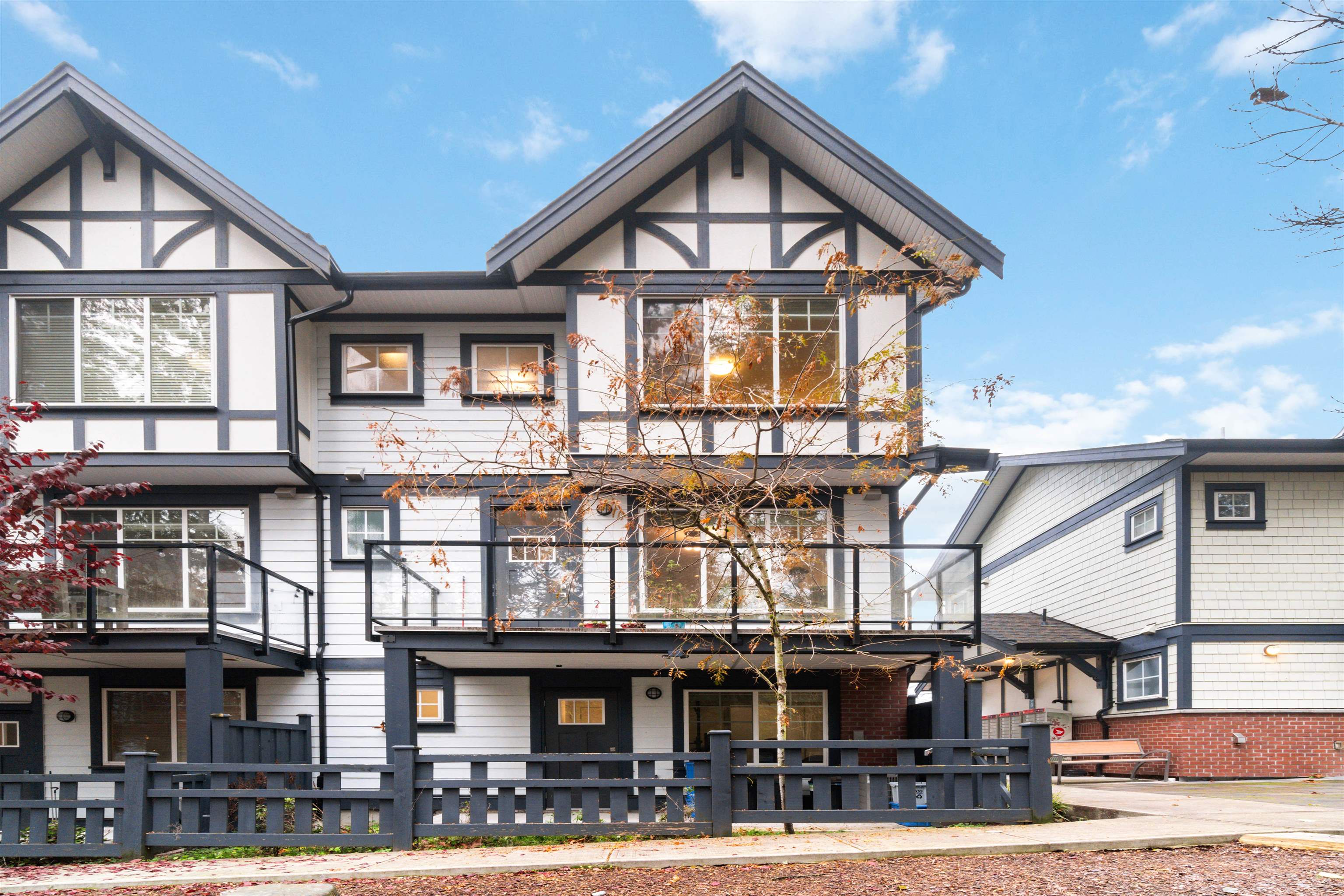
Highlights
Description
- Home value ($/Sqft)$594/Sqft
- Time on Houseful
- Property typeResidential
- Style3 storey
- Neighbourhood
- CommunityShopping Nearby
- Median school Score
- Year built2019
- Mortgage payment
Motivated Seller - Won't Last! Bring Offers! Experience the pinnacle of spaciousness, modern design, elegance, and luxury at Chelsea Gate. This stunning 4-bedroom corner unit boasts 2,020 sqft of living space in the highly sought-after Sunshine Hills. Enjoy an abundance of natural light through expansive windows, a European-style gourmet kitchen with a gas stove, and spa-like bathrooms (New Washer/Dryer). Benefit from ample storage, custom closets, a well-designed laundry room, wider roads, on-demand hot water, and a newly installed Telsa EV charger. Ideally located near top-rated schools, shopping malls, highways, and restaurants, Chelsea Gate offers unmatched convenience. Schedule your appointment via Touchbase or call/text to discover the extraordinary lifestyle that awaits you!
MLS®#R2949319 updated 2 months ago.
Houseful checked MLS® for data 2 months ago.
Home overview
Amenities / Utilities
- Heat source Forced air, natural gas
- Sewer/ septic Public sewer, sanitary sewer, storm sewer
Exterior
- Construction materials
- Foundation
- Roof
- # parking spaces 2
- Parking desc
Interior
- # full baths 3
- # half baths 1
- # total bathrooms 4.0
- # of above grade bedrooms
- Appliances Washer/dryer, dishwasher, disposal, refrigerator, stove, microwave
Location
- Community Shopping nearby
- Area Bc
- View No
- Water source Public
- Directions 2accecec5892f3d3a337973dbae0edb7
Overview
- Basement information Finished
- Building size 2020.0
- Mls® # R2949319
- Property sub type Townhouse
- Status Active
- Virtual tour
- Tax year 2024
Rooms Information
metric
- Bedroom 3.048m X 3.048m
- Primary bedroom 3.658m X 3.962m
Level: Above - Bedroom 2.743m X 3.658m
Level: Above - Bedroom 3.353m X 3.962m
Level: Above - Dining room 3.048m X 3.658m
Level: Main - Kitchen 2.743m X 3.658m
Level: Main - Family room 3.048m X 3.658m
Level: Main - Living room 3.353m X 3.962m
Level: Main
SOA_HOUSEKEEPING_ATTRS
- Listing type identifier Idx

Lock your rate with RBC pre-approval
Mortgage rate is for illustrative purposes only. Please check RBC.com/mortgages for the current mortgage rates
$-3,197
/ Month25 Years fixed, 20% down payment, % interest
$
$
$
%
$
%

Schedule a viewing
No obligation or purchase necessary, cancel at any time
Nearby Homes
Real estate & homes for sale nearby

