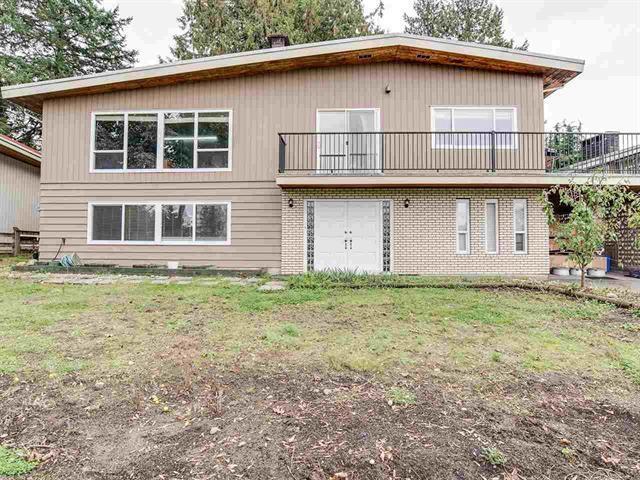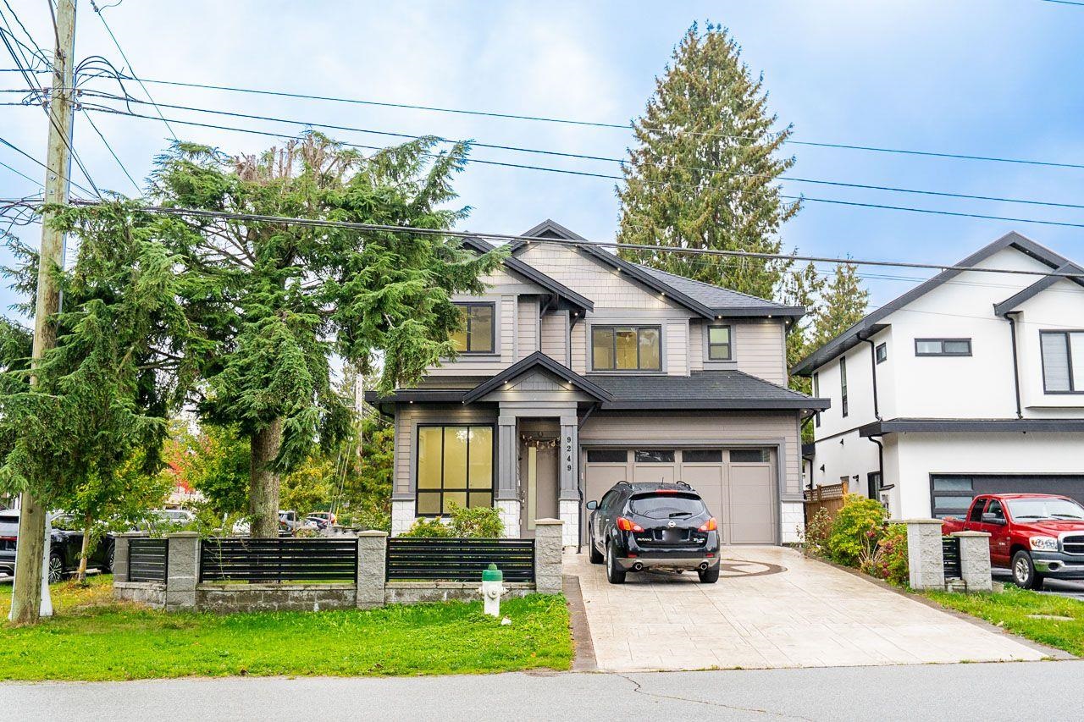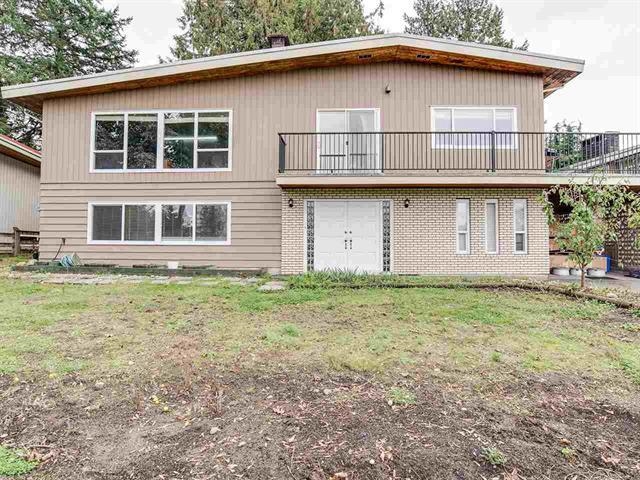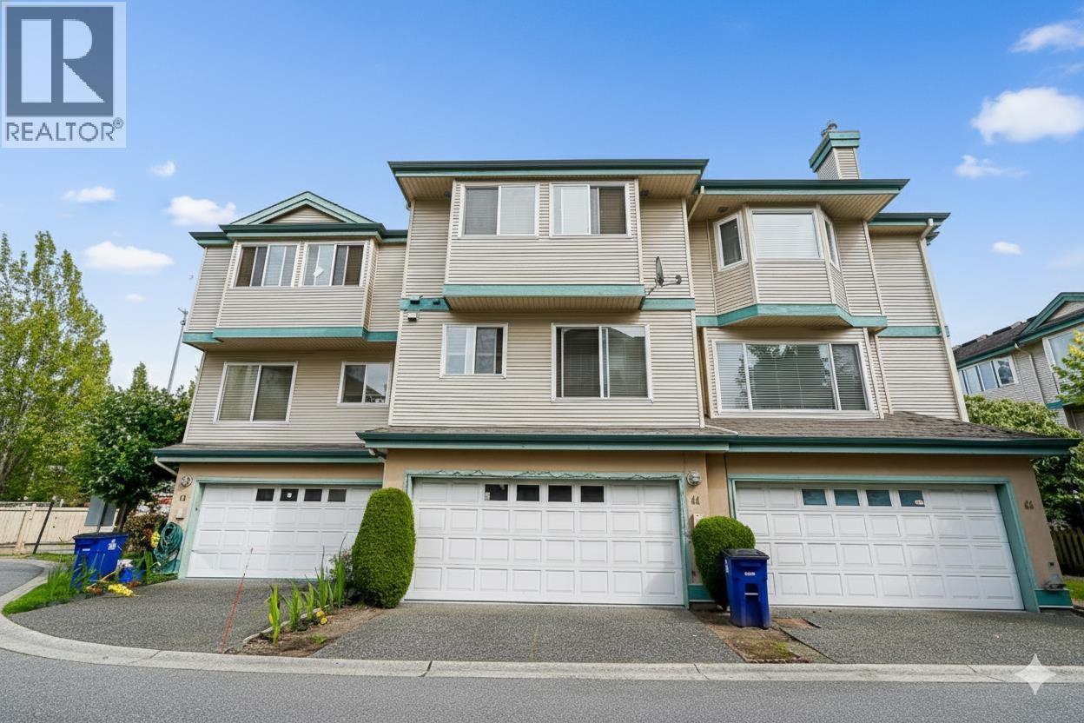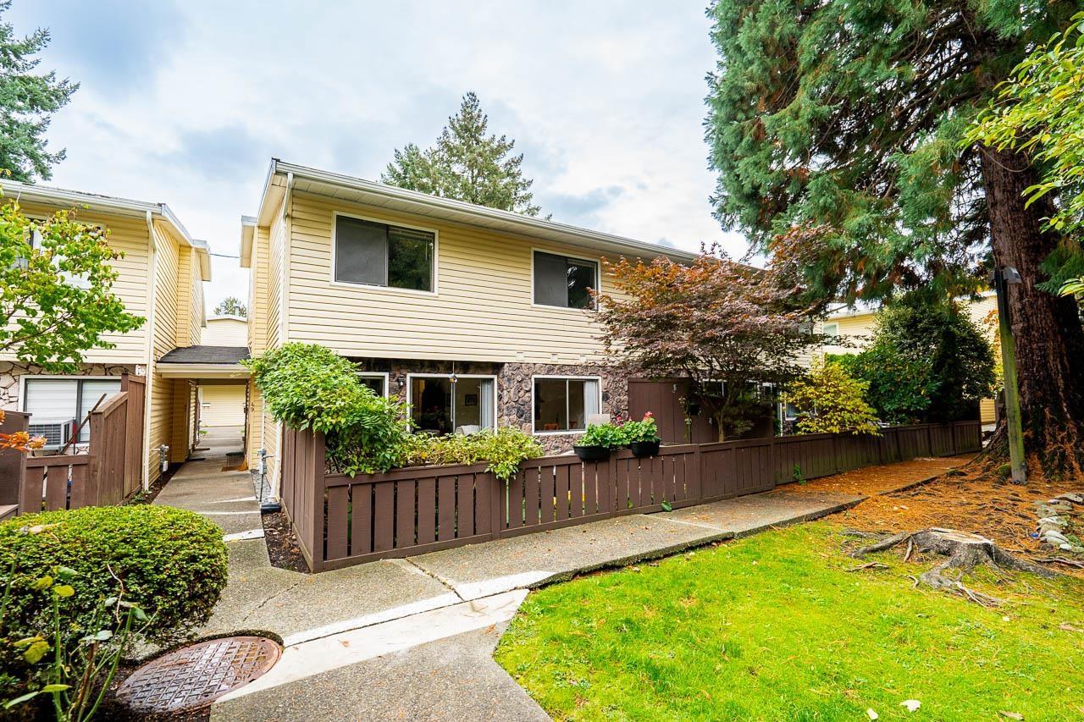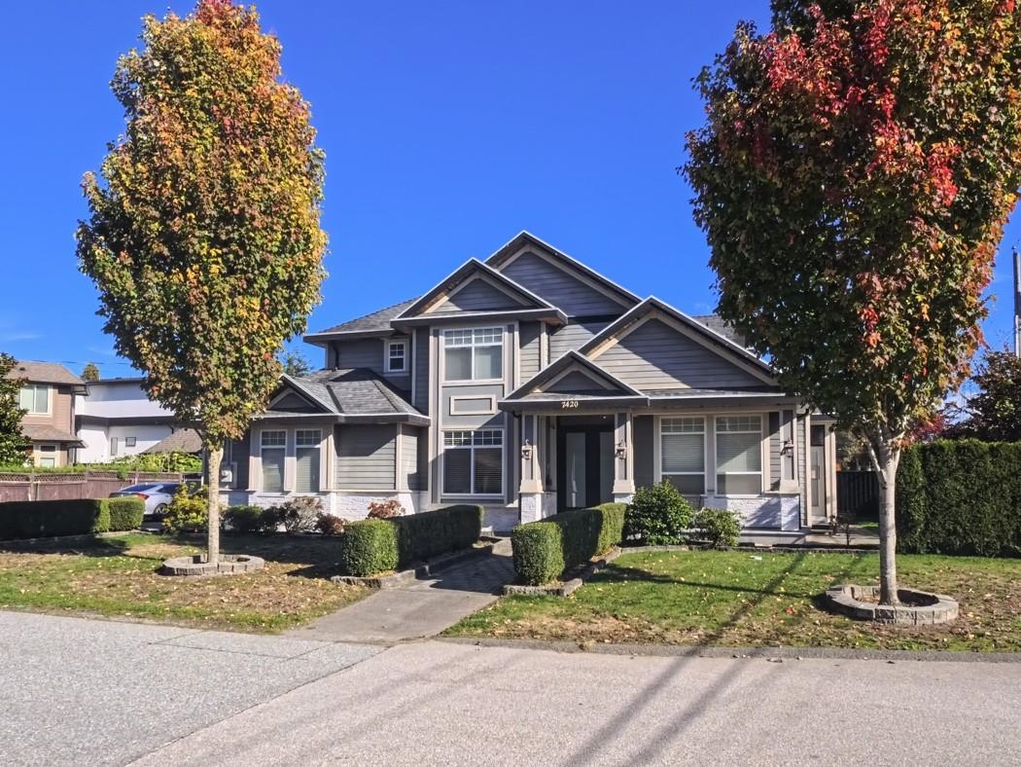Select your Favourite features
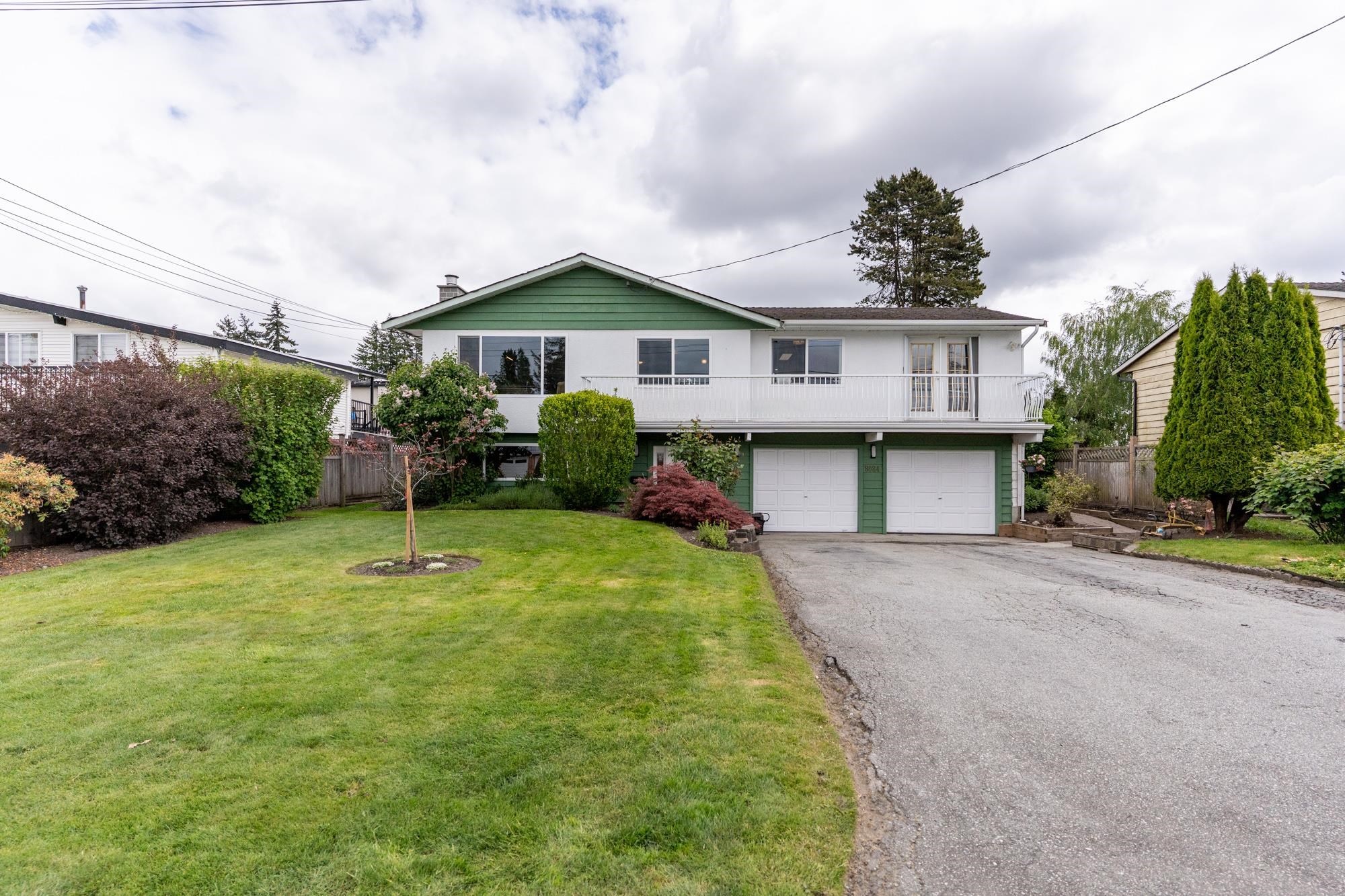
111b Street
For Sale
158 Days
$1,438,880 $40K
$1,398,880
4 beds
3 baths
2,660 Sqft
111b Street
For Sale
158 Days
$1,438,880 $40K
$1,398,880
4 beds
3 baths
2,660 Sqft
Highlights
Description
- Home value ($/Sqft)$526/Sqft
- Time on Houseful
- Property typeResidential
- StyleBasement entry
- Neighbourhood
- CommunityShopping Nearby
- Median school Score
- Year built1973
- Mortgage payment
Welcome home to North Delta! This is your opportunity to live in one of the most sought-after neighbourhoods in the lower mainland. Walking distance to Grey Elementary, Sands Secondary as well as Sungod Rec Centre and Burns Bog! This home has been tastefully updated with a full walkout basement that can easily be converted into a mortgage helper suite.Stay cool inside with updated insulation and whole home A/C or spend summer afternoons in your backyard oasis, perfect for kids and entertaining. Lovingly landscaped yard complete with bountiful fruit and herb gardens. Secure a safe and happy future for your family in this great neighbourhood
MLS®#R3003374 updated 4 months ago.
Houseful checked MLS® for data 4 months ago.
Home overview
Amenities / Utilities
- Heat source Forced air, natural gas
- Sewer/ septic Public sewer, sanitary sewer
Exterior
- Construction materials
- Foundation
- Roof
- # parking spaces 2
- Parking desc
Interior
- # full baths 2
- # half baths 1
- # total bathrooms 3.0
- # of above grade bedrooms
- Appliances Washer/dryer, dishwasher, refrigerator, stove
Location
- Community Shopping nearby
- Area Bc
- Water source Public
- Zoning description R1a
Lot/ Land Details
- Lot dimensions 6600.0
Overview
- Lot size (acres) 0.15
- Basement information Finished
- Building size 2660.0
- Mls® # R3003374
- Property sub type Single family residence
- Status Active
- Tax year 2024
Rooms Information
metric
- Laundry 2.311m X 3.734m
Level: Basement - Primary bedroom 4.572m X 4.775m
Level: Basement - Recreation room 7.696m X 3.988m
Level: Basement - Patio 6.934m X 6.604m
Level: Basement - Foyer 1.575m X 2.819m
Level: Basement - Family room 5.613m X 3.581m
Level: Main - Kitchen 3.15m X 2.794m
Level: Main - Bedroom 2.921m X 3.962m
Level: Main - Primary bedroom 3.658m X 3.683m
Level: Main - Dining room 3.15m X 3.708m
Level: Main - Bedroom 2.972m X 3.429m
Level: Main - Patio 3.353m X 3.353m
Level: Main - Living room 5.74m X 3.785m
Level: Main - Eating area 2.438m X 2.794m
Level: Main
SOA_HOUSEKEEPING_ATTRS
- Listing type identifier Idx

Lock your rate with RBC pre-approval
Mortgage rate is for illustrative purposes only. Please check RBC.com/mortgages for the current mortgage rates
$-3,730
/ Month25 Years fixed, 20% down payment, % interest
$
$
$
%
$
%

Schedule a viewing
No obligation or purchase necessary, cancel at any time
Nearby Homes
Real estate & homes for sale nearby



