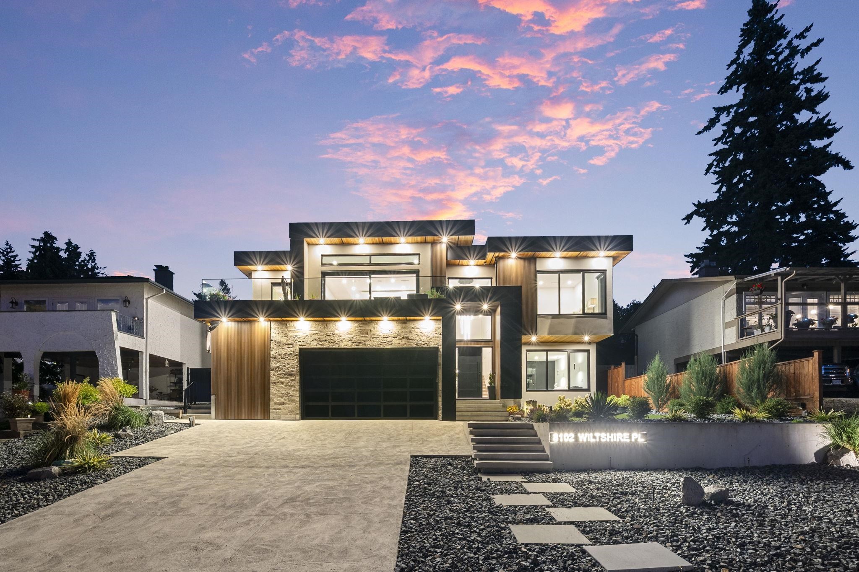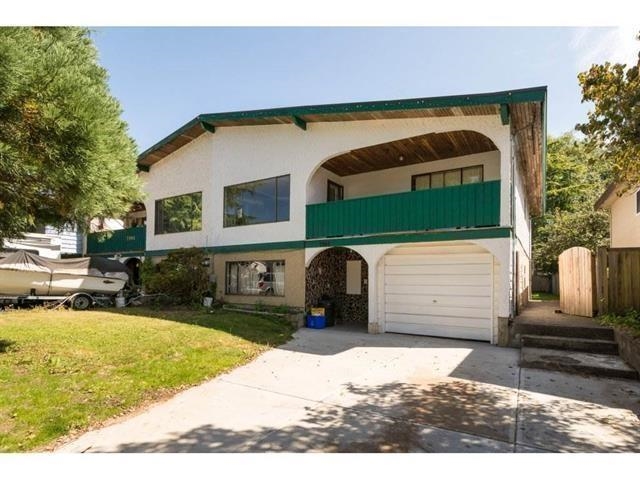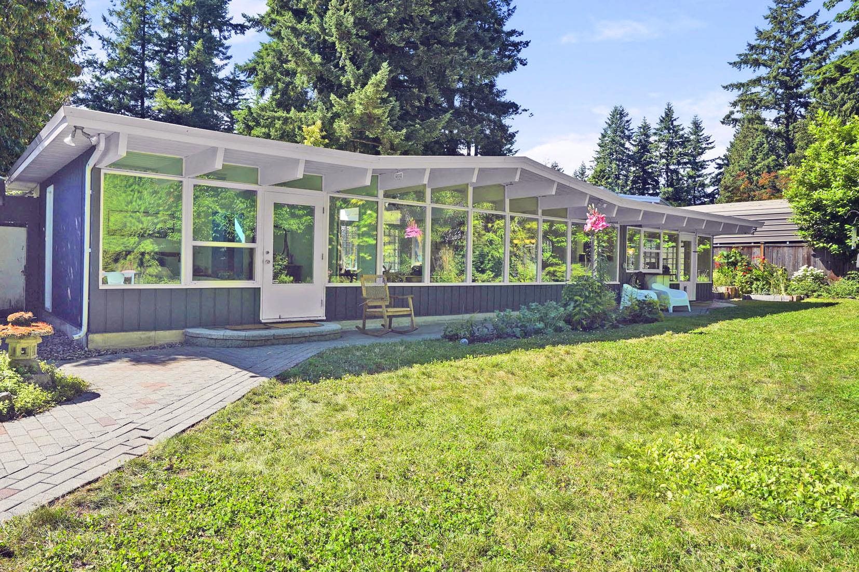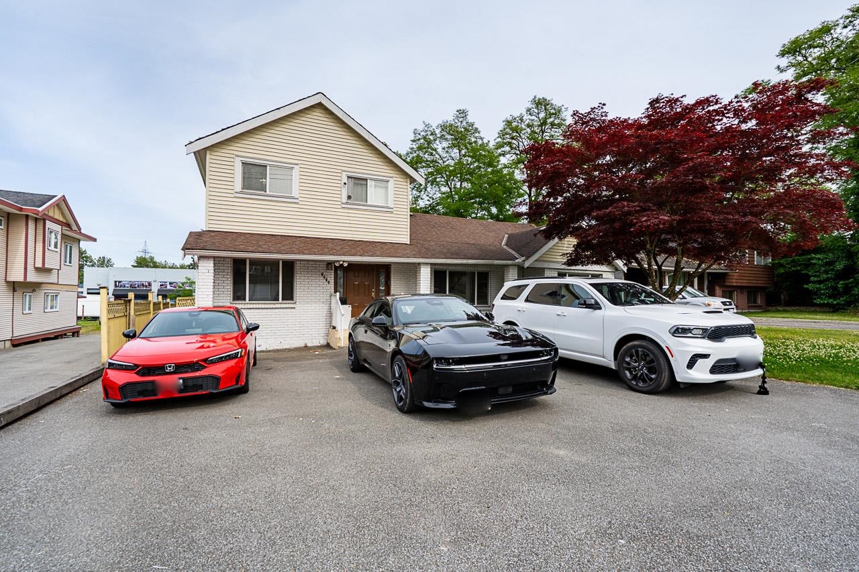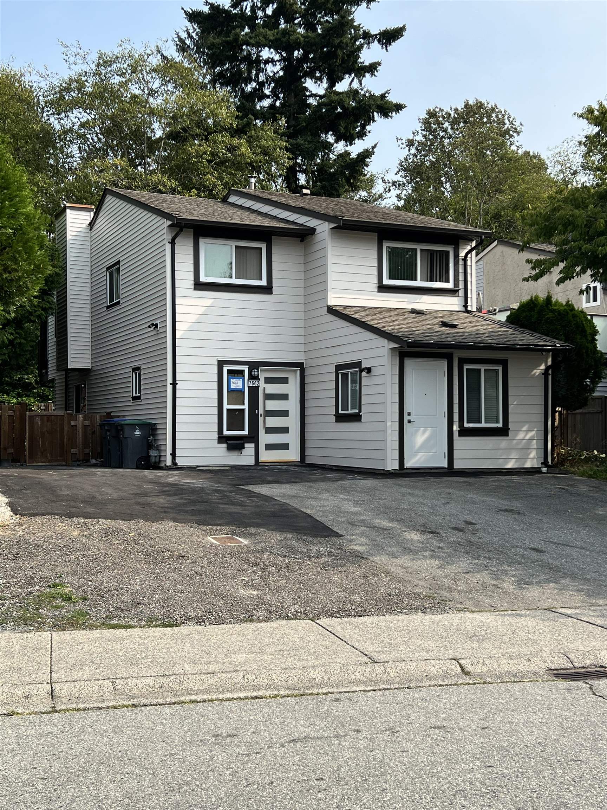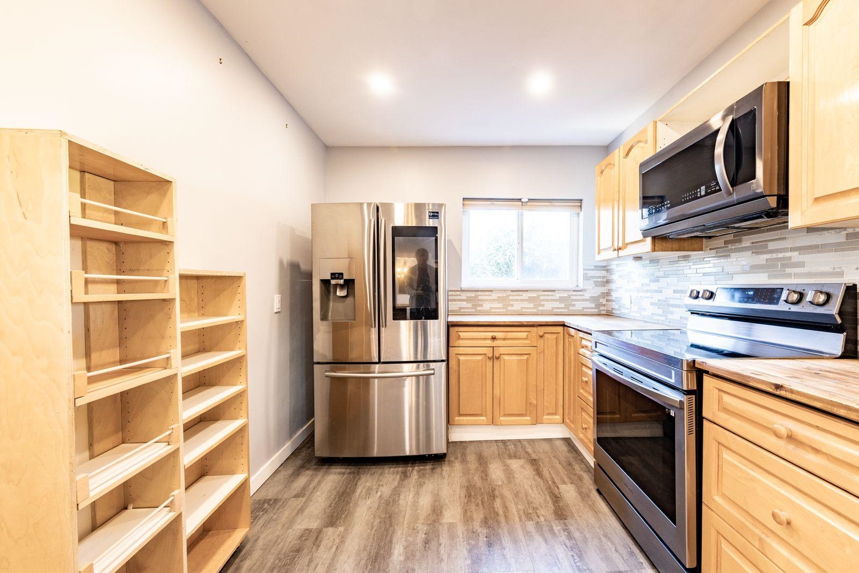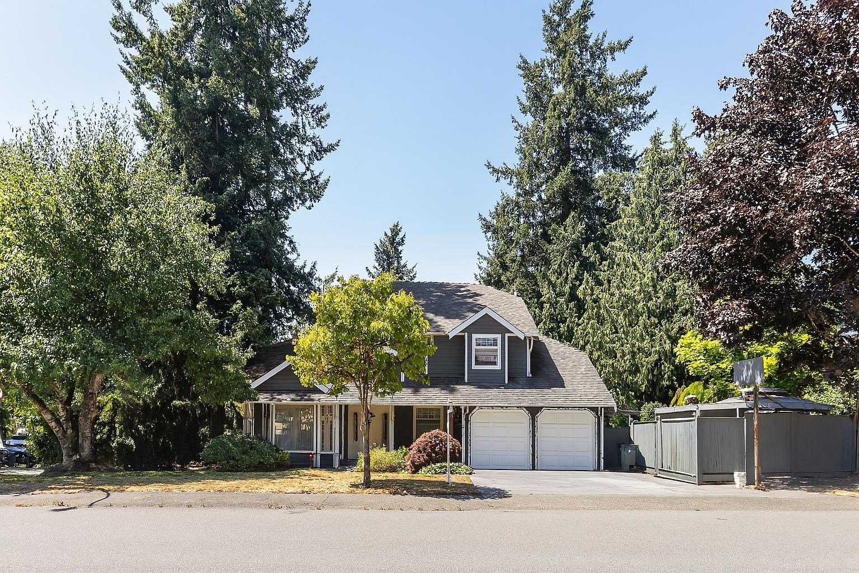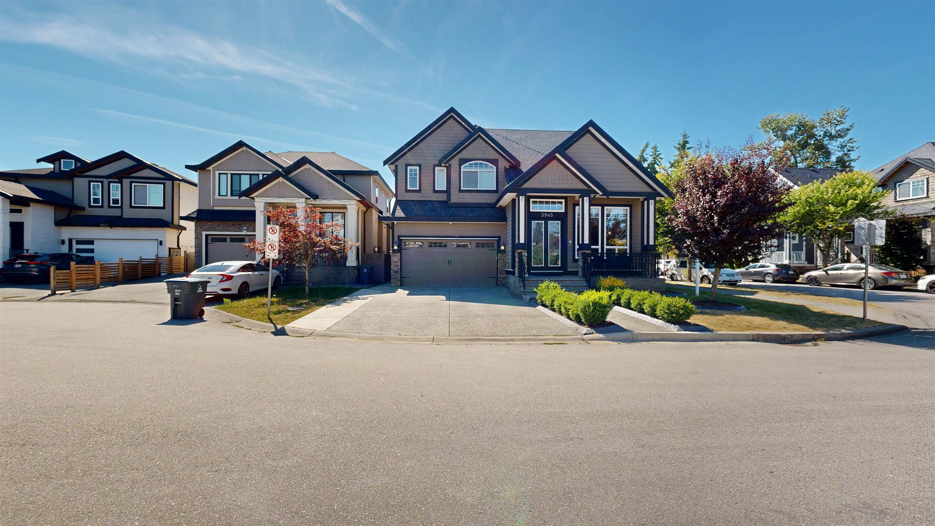- Houseful
- BC
- Delta
- Scottsdale
- 112 Street
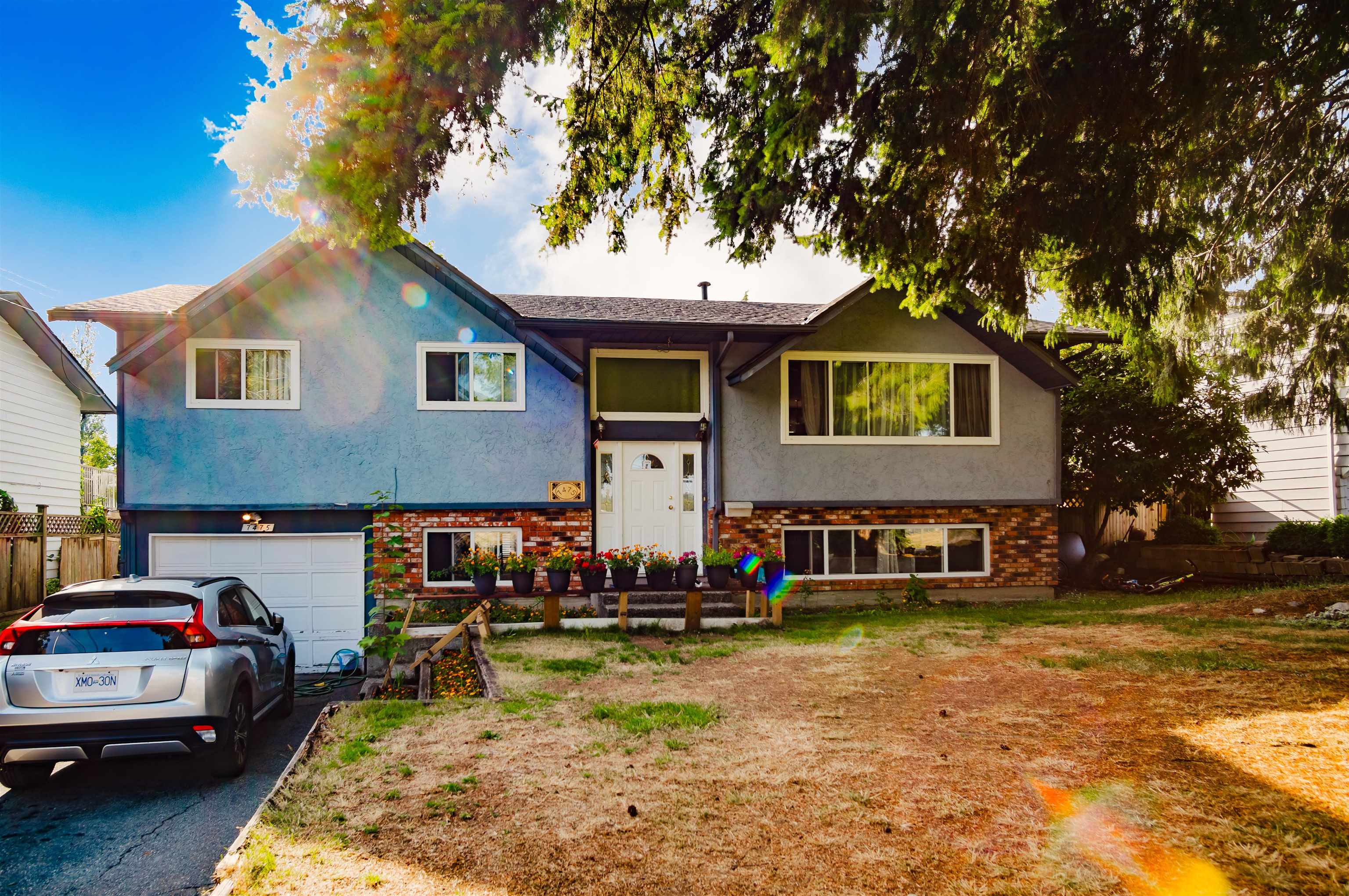
Highlights
Description
- Home value ($/Sqft)$604/Sqft
- Time on Houseful
- Property typeResidential
- StyleBasement entry
- Neighbourhood
- Median school Score
- Year built1973
- Mortgage payment
The perfect family home! This beautiful Scottsdale home is located next to great schools and Sungod Recreation Centre. Featuring tons of renovations includiong an open concept kitchen with upgraded cabinets, under mount lighting, stainless steel appliances, new paint, breakfast ledge, newer roof and more! Enjoy the sunlight with a huge walk out covered deck. Below features a second kitchen, living room, and 2 bedrooms - perfect for a mortgage helper. 2 car tandom garage and oversized driveway allows for ample parking, RV parking and tons of storage. Easy access to the highway and Alex Fraser Bridge. Open House September 13 2-4pm
MLS®#R3044865 updated 1 hour ago.
Houseful checked MLS® for data 1 hour ago.
Home overview
Amenities / Utilities
- Heat source Baseboard, forced air, natural gas
- Sewer/ septic Public sewer
Exterior
- Construction materials
- Foundation
- Roof
- Parking desc
Interior
- # full baths 2
- # half baths 1
- # total bathrooms 3.0
- # of above grade bedrooms
- Appliances Washer/dryer, dishwasher, refrigerator, stove
Location
- Area Bc
- View No
- Water source Public
- Zoning description Sfd
Lot/ Land Details
- Lot dimensions 6600.0
Overview
- Lot size (acres) 0.15
- Basement information Finished
- Building size 2153.0
- Mls® # R3044865
- Property sub type Single family residence
- Status Active
- Virtual tour
- Tax year 2024
Rooms Information
metric
- Storage 0.914m X 2.464m
- Bedroom 3.658m X 2.845m
- Bedroom 2.667m X 3.2m
- Kitchen 3.073m X 3.15m
- Eating area 2.083m X 2.591m
- Recreation room 4.115m X 5.461m
- Eating area 2.54m X 2.261m
Level: Main - Kitchen 2.464m X 3.277m
Level: Main - Bedroom 3.048m X 2.87m
Level: Main - Living room 4.115m X 5.639m
Level: Main - Primary bedroom 3.277m X 3.861m
Level: Main - Bedroom 3.353m X 2.819m
Level: Main - Dining room 3.378m X 3.023m
Level: Main - Foyer 2.616m X 1.956m
Level: Main
SOA_HOUSEKEEPING_ATTRS
- Listing type identifier Idx

Lock your rate with RBC pre-approval
Mortgage rate is for illustrative purposes only. Please check RBC.com/mortgages for the current mortgage rates
$-3,467
/ Month25 Years fixed, 20% down payment, % interest
$
$
$
%
$
%

Schedule a viewing
No obligation or purchase necessary, cancel at any time
Nearby Homes
Real estate & homes for sale nearby

