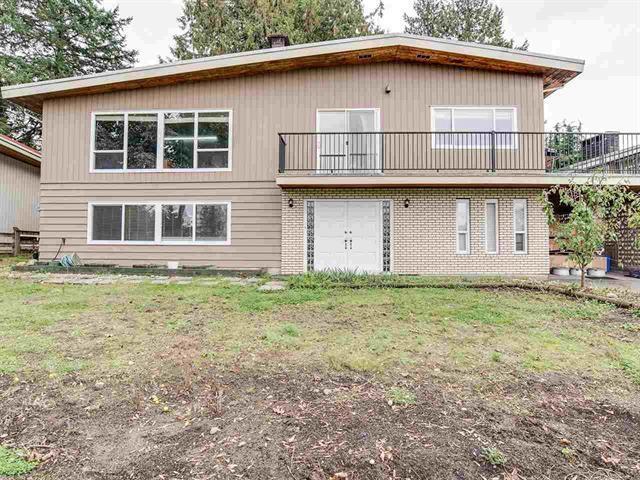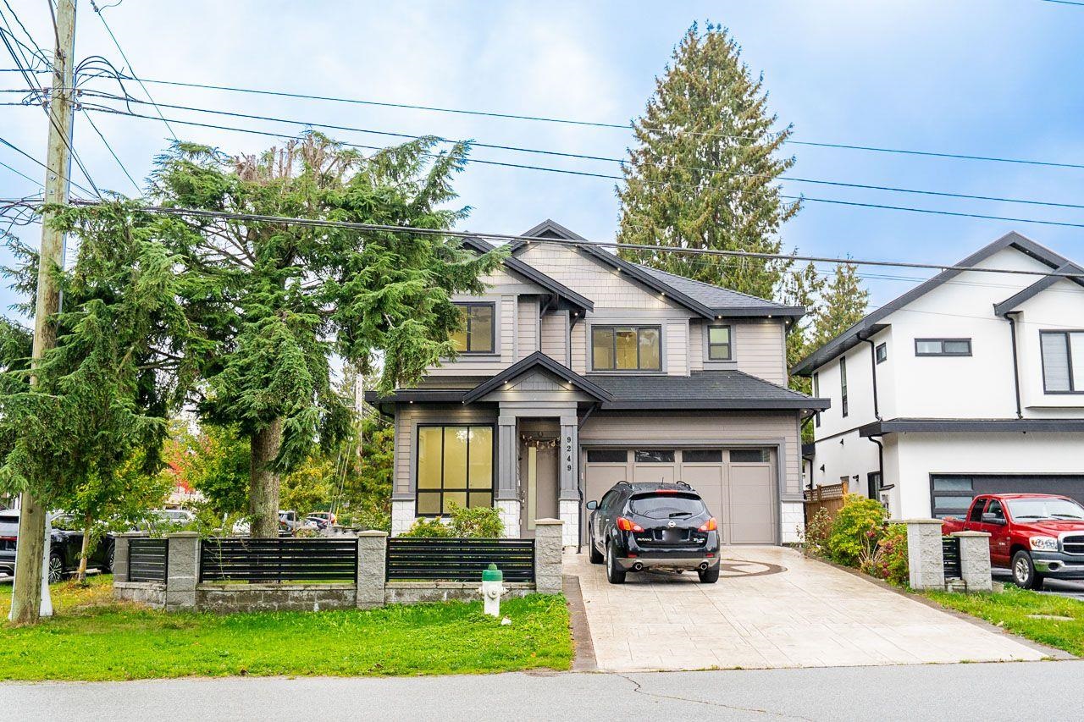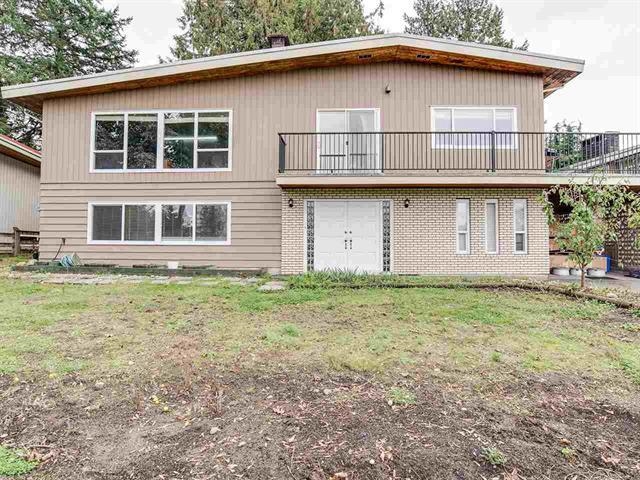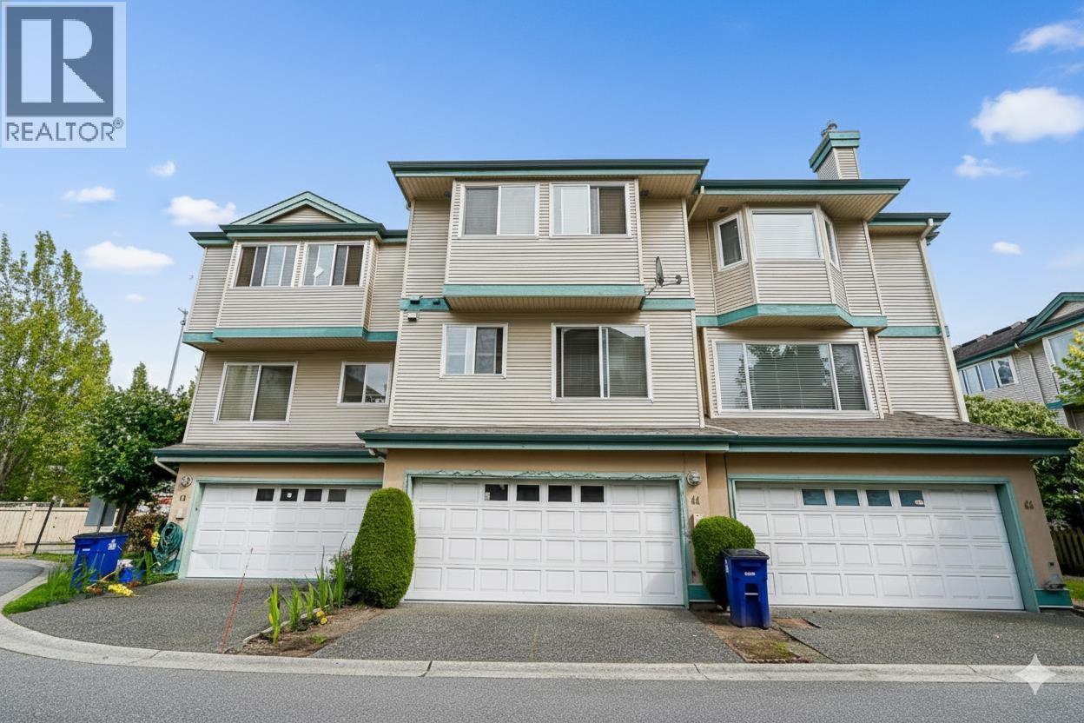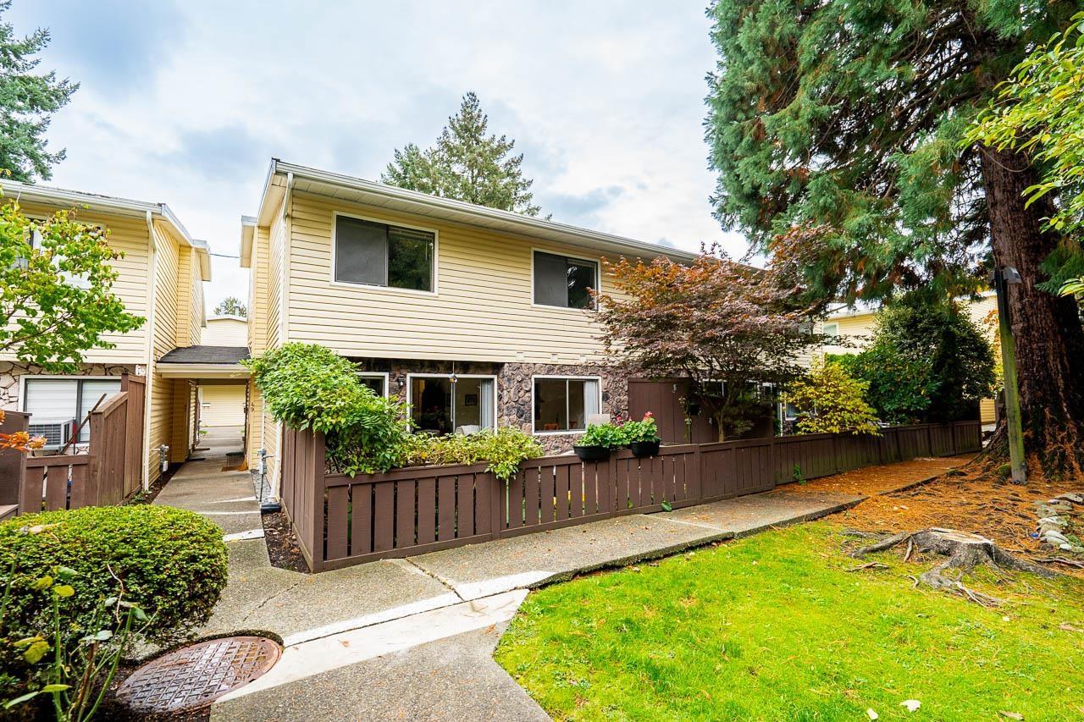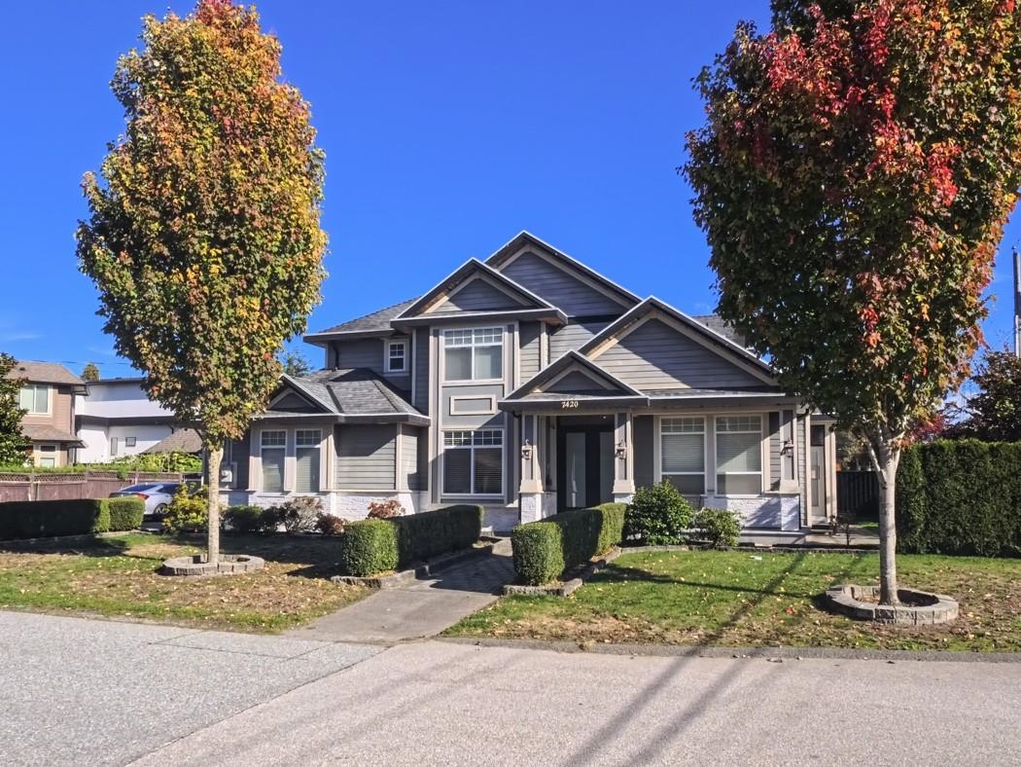- Houseful
- BC
- Delta
- Scottsdale
- 112 Street
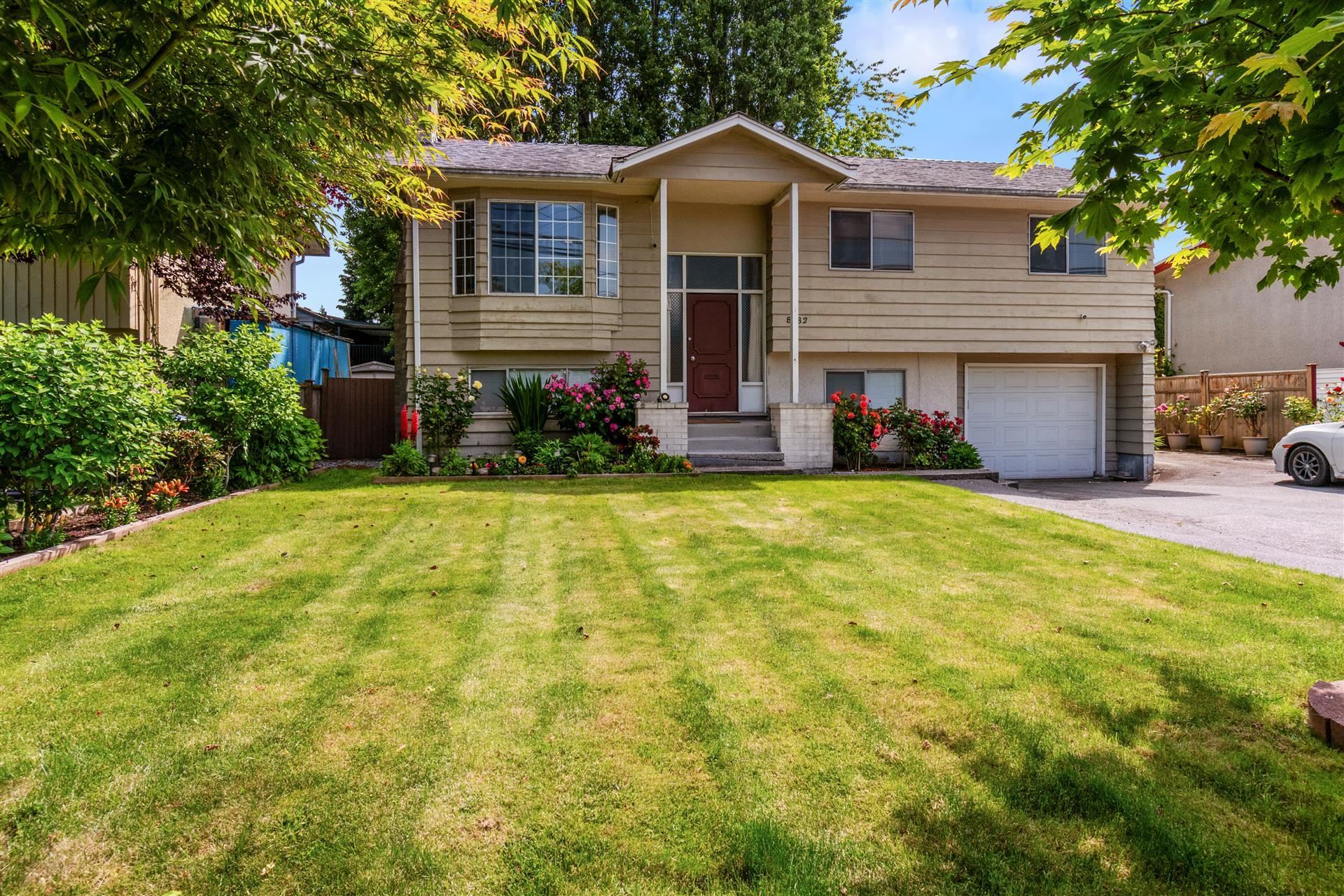
Highlights
Description
- Home value ($/Sqft)$677/Sqft
- Time on Houseful
- Property typeResidential
- StyleBasement entry, split entry
- Neighbourhood
- CommunityShopping Nearby
- Median school Score
- Year built1968
- Mortgage payment
Impeccable two level home situated in the highly sought-after Scottsdale neighbourhood. This elegant home features 5 bedrooms, 2.5 bathroom, and spans 1875 square feet on a spacious 5800 plus square foot lot. The large kitchen boasts newer countertops, backsplash and stainless steel appliances. The expansive backyard and inviting deck provide the perfect setting for leisurely outdoor activities and delightful summer gatherings. workshop/shed, a convenient 1-car garage, and ample parking space for multiple vehicles. Conveniently located near premier schools, lush parks, the renowned Sungod Rec Centre, and many dining and shopping options, all just moments away.
MLS®#R3039398 updated 4 weeks ago.
Houseful checked MLS® for data 4 weeks ago.
Home overview
Amenities / Utilities
- Heat source Forced air, natural gas
- Sewer/ septic Public sewer, sanitary sewer, storm sewer
Exterior
- Construction materials
- Foundation
- Roof
- Fencing Fenced
- # parking spaces 6
- Parking desc
Interior
- # full baths 2
- # half baths 1
- # total bathrooms 3.0
- # of above grade bedrooms
- Appliances Washer/dryer, dishwasher, refrigerator, stove
Location
- Community Shopping nearby
- Area Bc
- View No
- Water source Public
- Zoning description Sf
- Directions 71a9c206bb5e272e8167f5e162b60e35
Lot/ Land Details
- Lot dimensions 5843.0
Overview
- Lot size (acres) 0.13
- Basement information Full, finished, exterior entry
- Building size 1875.0
- Mls® # R3039398
- Property sub type Single family residence
- Status Active
- Tax year 2024
Rooms Information
metric
- Family room 4.978m X 3.531m
- Bedroom 3.023m X 2.972m
- Bedroom 3.581m X 2.337m
- Kitchen 4.216m X 2.464m
Level: Main - Dining room 3.251m X 2.667m
Level: Main - Primary bedroom 3.378m X 3.632m
Level: Main - Bedroom 3.48m X 2.794m
Level: Main - Bedroom 3.404m X 2.997m
Level: Main - Living room 4.47m X 3.658m
Level: Main
SOA_HOUSEKEEPING_ATTRS
- Listing type identifier Idx

Lock your rate with RBC pre-approval
Mortgage rate is for illustrative purposes only. Please check RBC.com/mortgages for the current mortgage rates
$-3,386
/ Month25 Years fixed, 20% down payment, % interest
$
$
$
%
$
%

Schedule a viewing
No obligation or purchase necessary, cancel at any time
Nearby Homes
Real estate & homes for sale nearby



