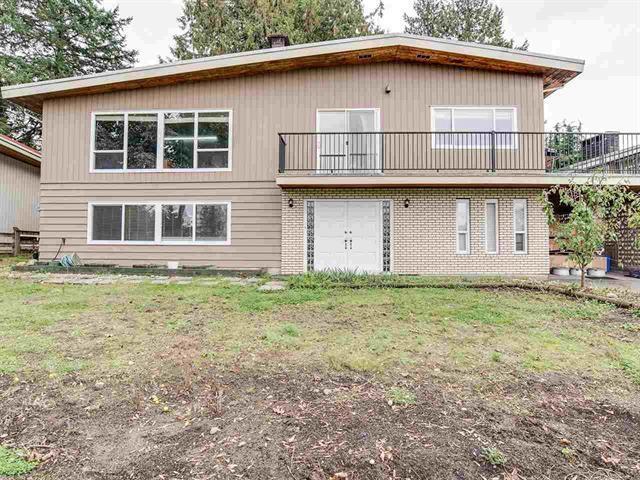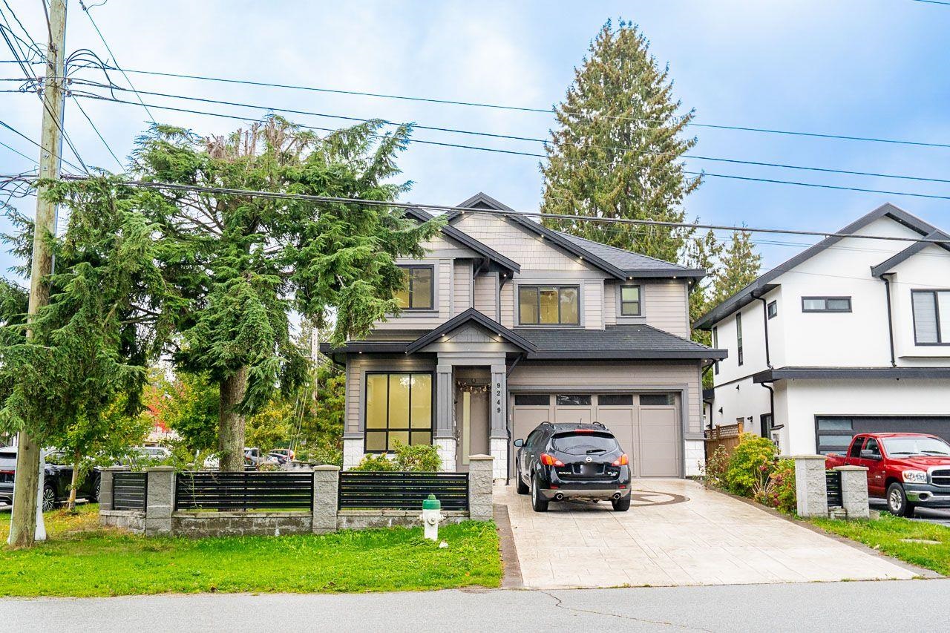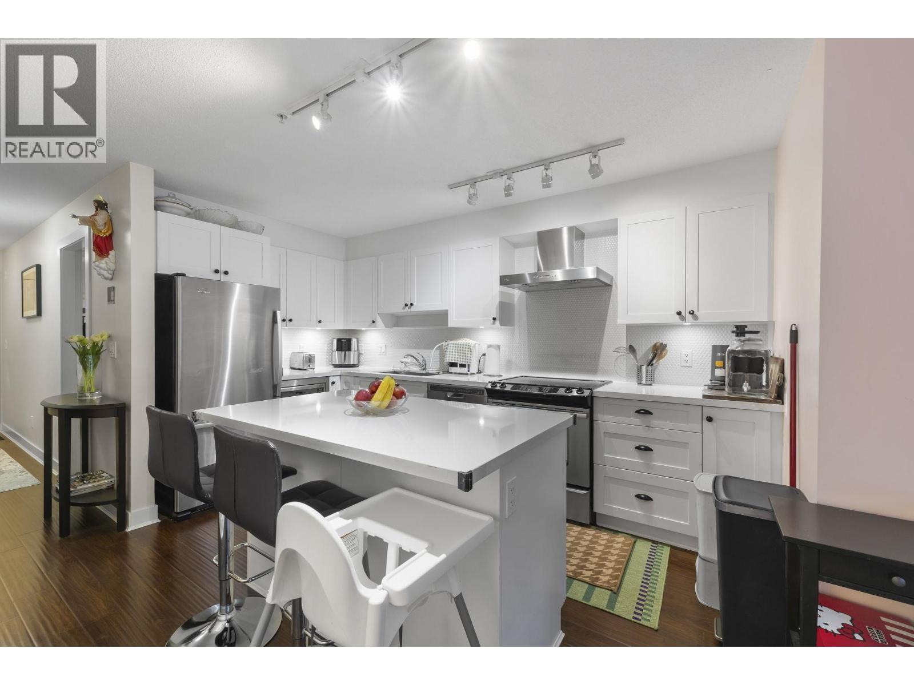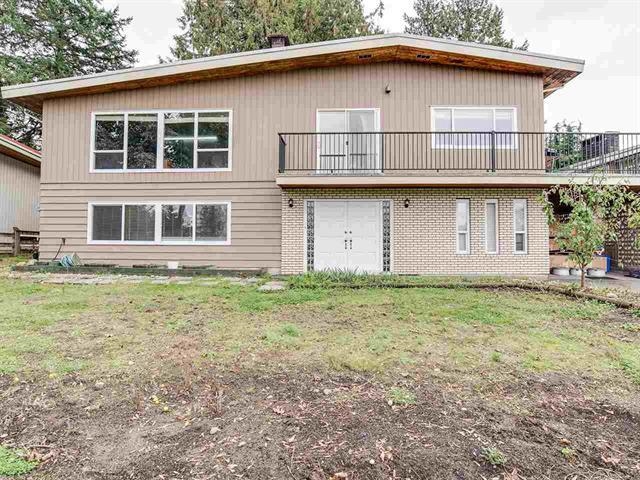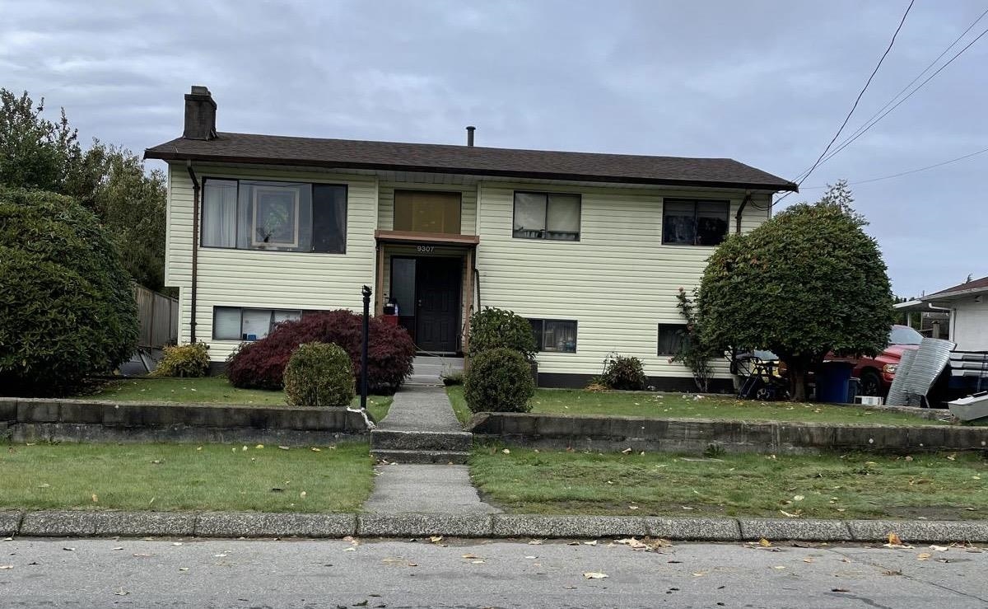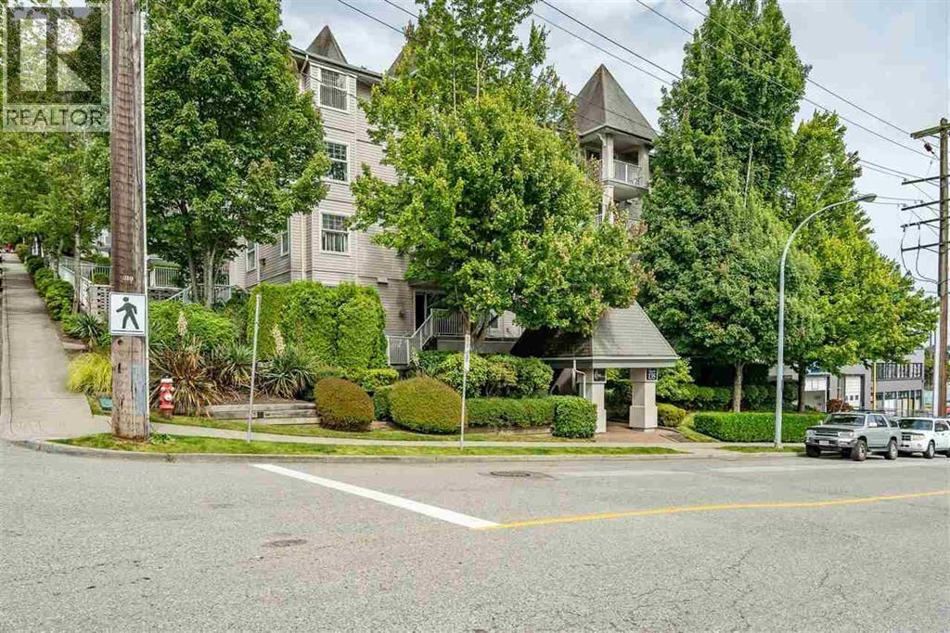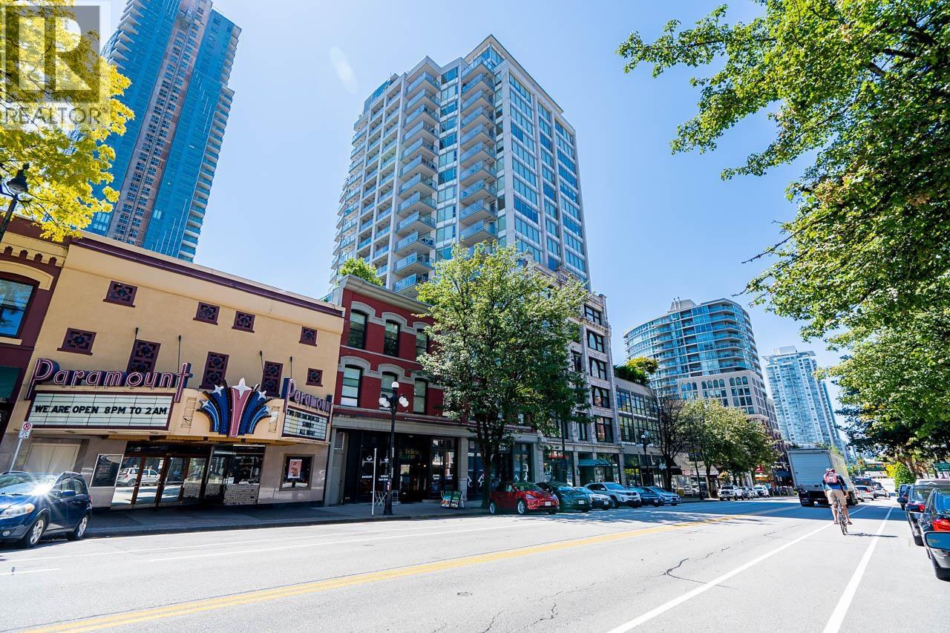- Houseful
- BC
- Delta
- Annieville
- 112 Street
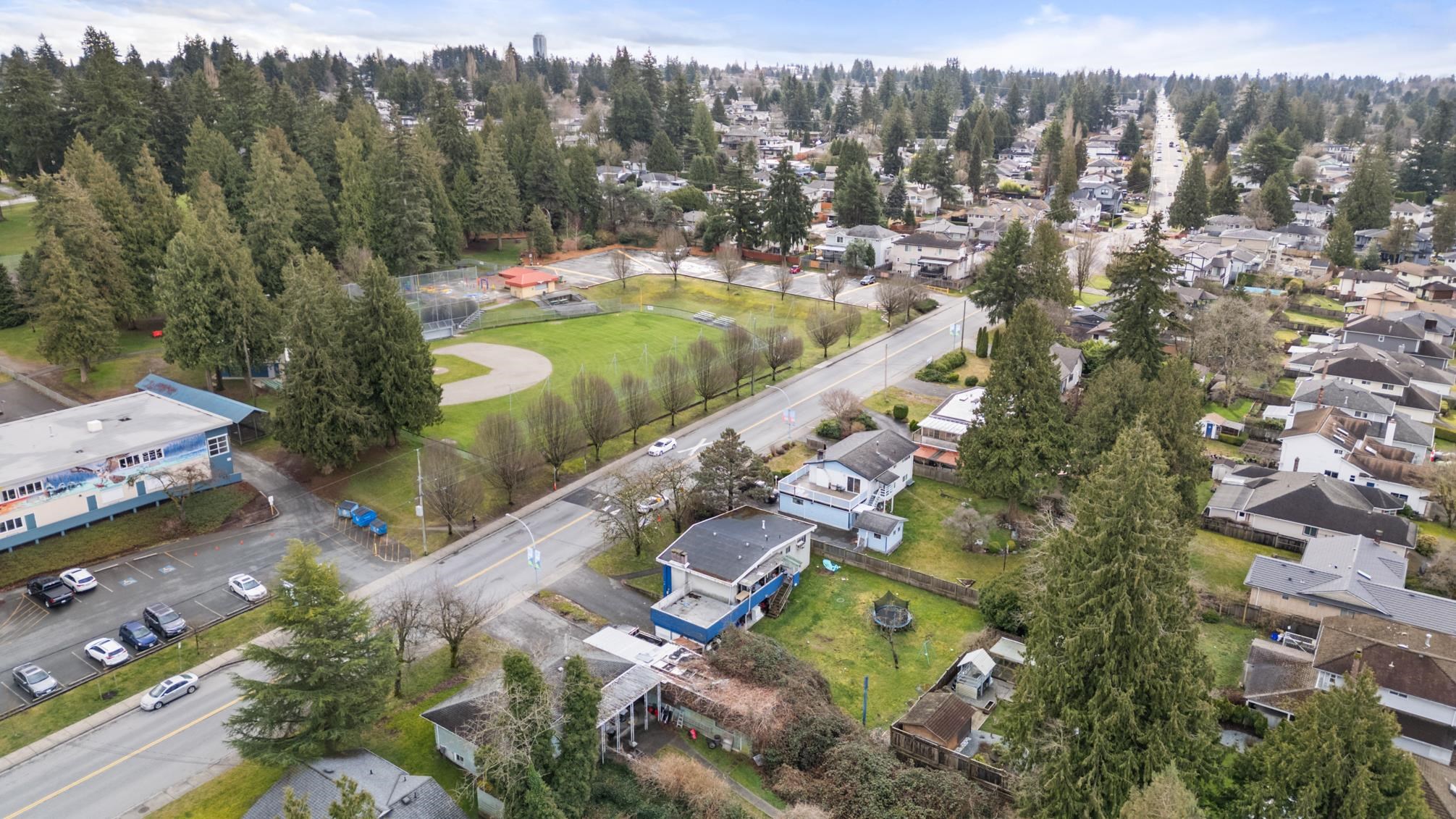
Highlights
Description
- Home value ($/Sqft)$602/Sqft
- Time on Houseful
- Property typeResidential
- Neighbourhood
- CommunityShopping Nearby
- Median school Score
- Year built1968
- Mortgage payment
PLA APPROVED 2 LOT SUBDIVISION! Property is eligible for multi-unit development and sits on a massive 9,680 SF lot with 80 feet of frontage. Across from Lions Park and Annieville Elementary, this 7 bed, 3 bath West Coast-style home features vaulted ceilings, exposed beams, and a sunny west-facing backyard. Enjoy stunning sunsets from the sundeck! Recent upgrades include wide plank laminate flooring, a refreshed bathroom, an upgraded sundeck, a newer roof, and a high-efficiency furnace. Prime location near transit, SkyTrain, bridges, schools, and parks—perfect for families, investors, or developers!
MLS®#R3055290 updated 1 week ago.
Houseful checked MLS® for data 1 week ago.
Home overview
Amenities / Utilities
- Heat source Forced air
- Sewer/ septic Public sewer, sanitary sewer
Exterior
- Construction materials
- Foundation
- Roof
- Fencing Fenced
- # parking spaces 2
- Parking desc
Interior
- # full baths 2
- # half baths 1
- # total bathrooms 3.0
- # of above grade bedrooms
- Appliances Washer/dryer, dishwasher, refrigerator, stove
Location
- Community Shopping nearby
- Area Bc
- Water source Public
- Zoning description Rs5
- Directions Ba3533d4e65f8853603111d1ac69b180
Lot/ Land Details
- Lot dimensions 9680.0
Overview
- Lot size (acres) 0.22
- Basement information Finished
- Building size 2574.0
- Mls® # R3055290
- Property sub type Single family residence
- Status Active
- Virtual tour
- Tax year 2024
Rooms Information
metric
- Bedroom 2.489m X 3.327m
- Living room 2.87m X 3.988m
- Eating area 1.803m X 3.531m
- Kitchen 3.531m X 3.327m
- Bedroom 2.769m X 3.708m
- Bedroom 4.064m X 3.683m
- Bedroom 2.515m X 3.124m
- Bedroom 2.769m X 3.581m
Level: Main - Primary bedroom 3.48m X 3.556m
Level: Main - Dining room 3.099m X 3.099m
Level: Main - Foyer 1.981m X 2.743m
Level: Main - Living room 4.166m X 5.715m
Level: Main - Bedroom 2.819m X 3.581m
Level: Main - Nook 2.489m X 3.708m
Level: Main - Kitchen 2.438m X 3.708m
Level: Main
SOA_HOUSEKEEPING_ATTRS
- Listing type identifier Idx

Lock your rate with RBC pre-approval
Mortgage rate is for illustrative purposes only. Please check RBC.com/mortgages for the current mortgage rates
$-4,131
/ Month25 Years fixed, 20% down payment, % interest
$
$
$
%
$
%

Schedule a viewing
No obligation or purchase necessary, cancel at any time





