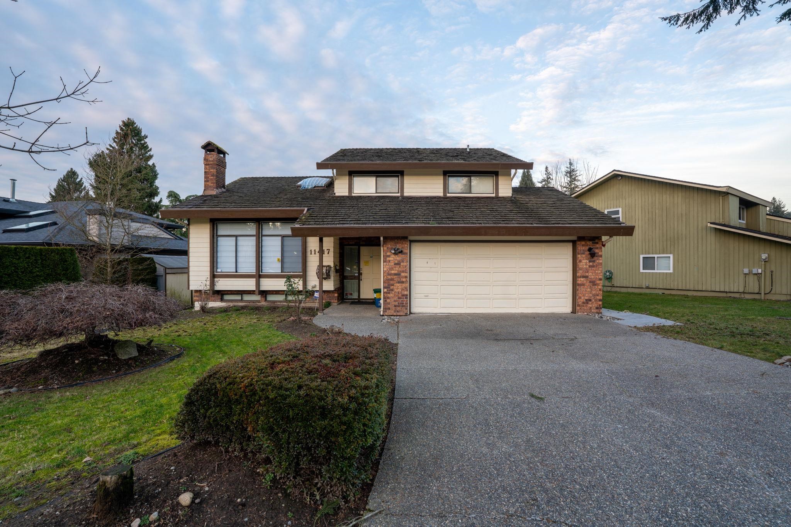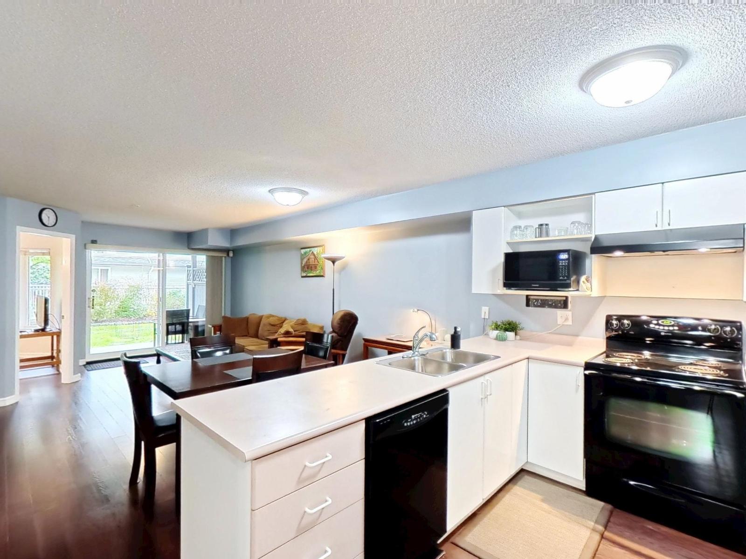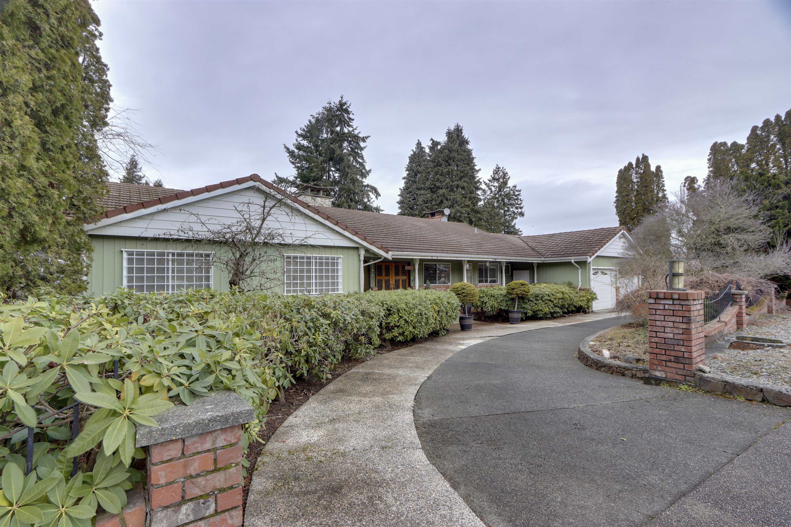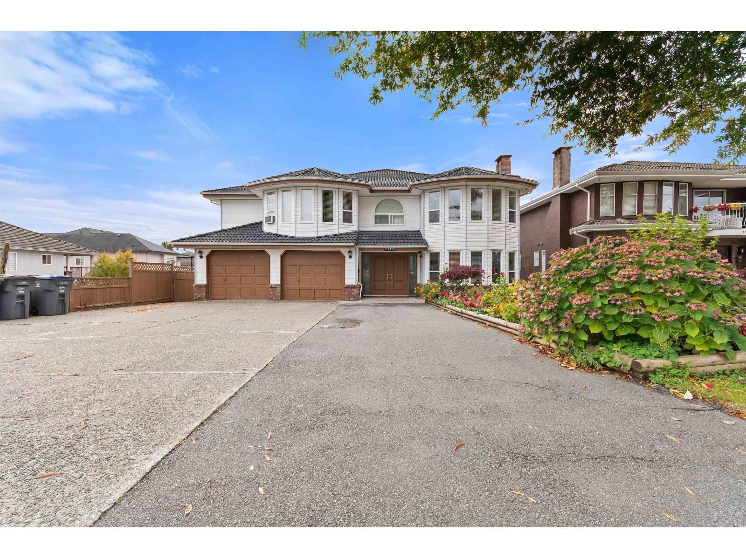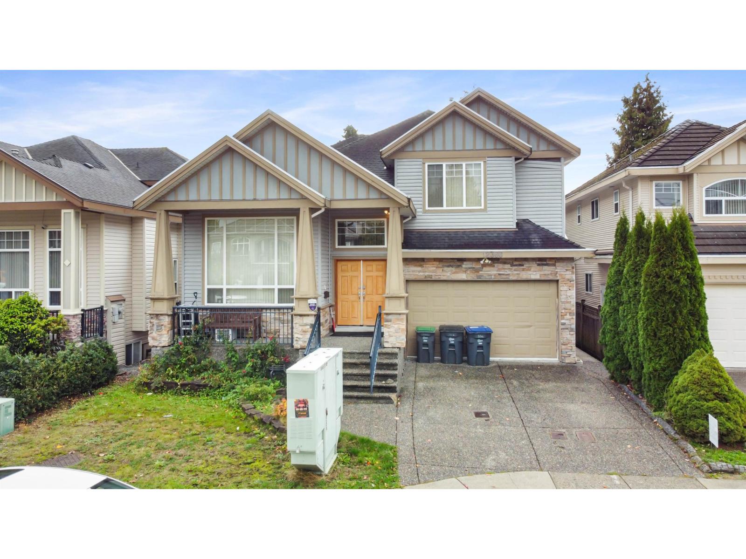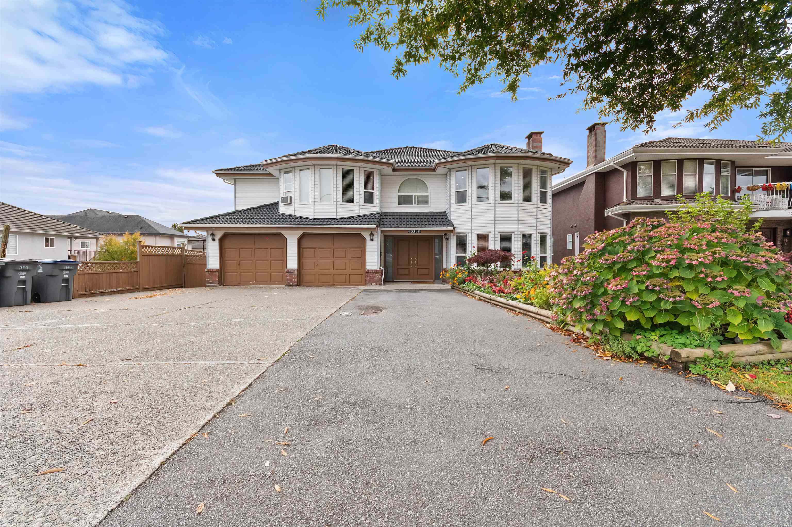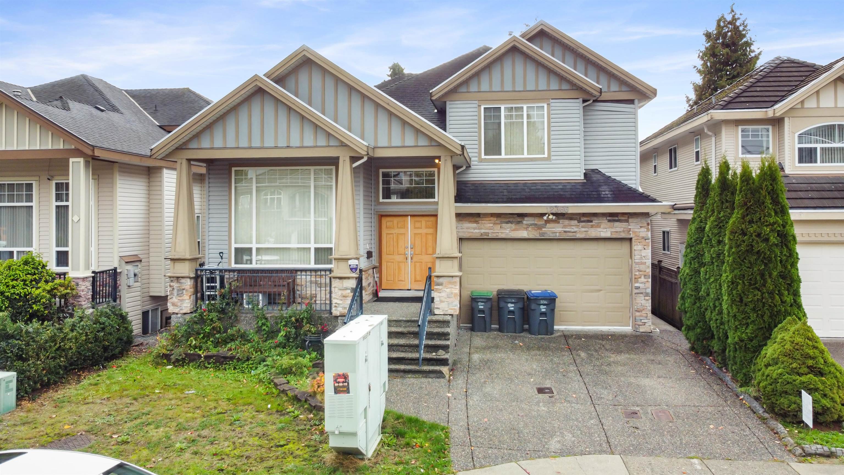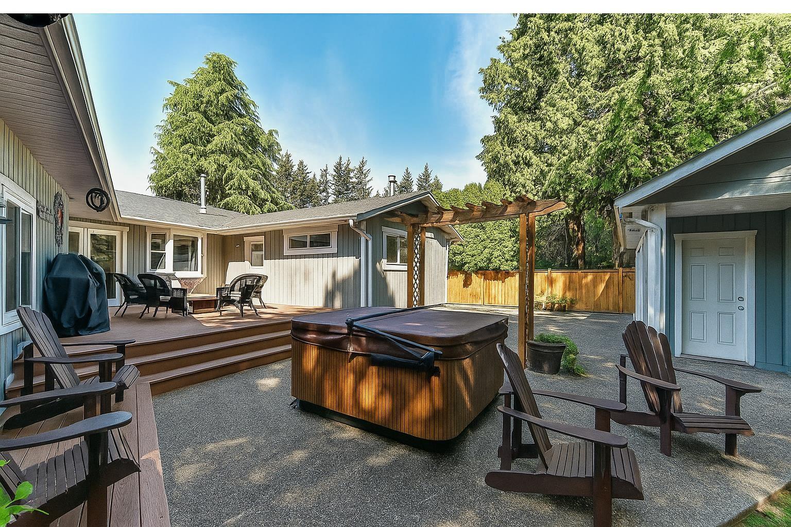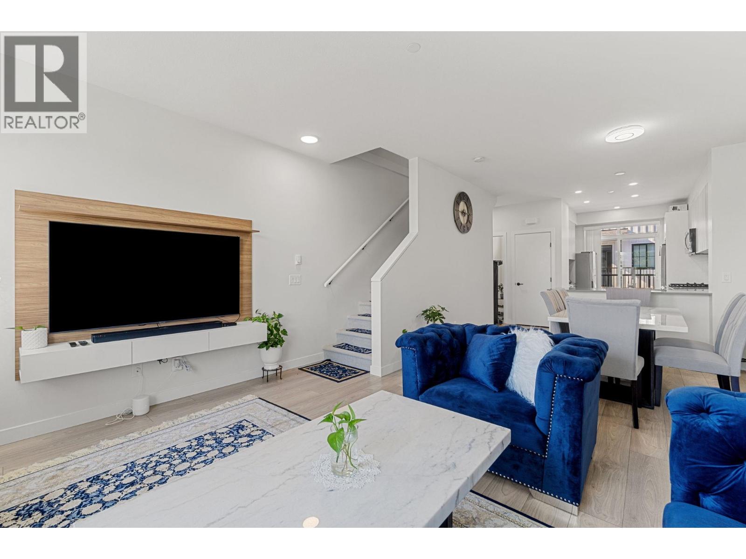Select your Favourite features
- Houseful
- BC
- Delta
- Scottsdale
- 112a Street

Highlights
Description
- Home value ($/Sqft)$571/Sqft
- Time on Houseful
- Property typeResidential
- StyleRancher/bungalow
- Neighbourhood
- CommunityShopping Nearby
- Median school Score
- Year built1970
- Mortgage payment
Executive Rancher shows as new! Lovingly maintained & professionally renovated w/ no expense spared. 2 permitted additions expand this sprawling 2,500 SF single-level home w/ 5 bdrms & 3 full bath on a lrg 9,500 SF lot in a quiet cul-de-sac of great neighbours. Stunning kitchen w/ granite counters, gas range, built-in drawer microwave, pull-outs & heated tile floors. Spa-inspired baths feature granite, dbl sinks, frameless showers & heated floors. Bright great room w/ skylights, clerestory windows & vaulted ceiling opens to private deck w/ Fire Bowl & hot tub for entertaining. Retreat to your primary wing w/ fireplace, jetted tub & W/I closet. BONUS 675 SF detached garage/workshop w/ 600 SF attic storage. Roof 1.5 yrs! Easy access to schools, commuter routes & amenities.
MLS®#R3061027 updated 5 hours ago.
Houseful checked MLS® for data 5 hours ago.
Home overview
Amenities / Utilities
- Heat source Forced air
- Sewer/ septic Public sewer, sanitary sewer
Exterior
- Construction materials
- Foundation
- Roof
- Fencing Fenced
- # parking spaces 8
- Parking desc
Interior
- # full baths 3
- # total bathrooms 3.0
- # of above grade bedrooms
- Appliances Washer/dryer, dishwasher, refrigerator, stove, microwave
Location
- Community Shopping nearby
- Area Bc
- View Yes
- Water source Public
- Zoning description Rs2
- Directions 9513762e2c2124634ed758fcf090d7b0
Lot/ Land Details
- Lot dimensions 9560.0
Overview
- Lot size (acres) 0.22
- Basement information None
- Building size 2518.0
- Mls® # R3061027
- Property sub type Single family residence
- Status Active
- Tax year 2024
Rooms Information
metric
- Mud room 1.092m X 2.083m
Level: Main - Dining room 2.794m X 5.918m
Level: Main - Laundry 2.134m X 3.251m
Level: Main - Primary bedroom 3.581m X 3.734m
Level: Main - Pantry 1.6m X 1.676m
Level: Main - Foyer 1.6m X 3.48m
Level: Main - Kitchen 3.861m X 5.08m
Level: Main - Living room 4.191m X 4.699m
Level: Main - Walk-in closet 2.007m X 2.489m
Level: Main - Bedroom 2.438m X 3.658m
Level: Main - Bedroom 2.794m X 3.175m
Level: Main - Other 1.651m X 2.159m
Level: Main - Bedroom 2.921m X 3.48m
Level: Main - Family room 6.223m X 6.706m
Level: Main - Bedroom 2.794m X 2.819m
Level: Main
SOA_HOUSEKEEPING_ATTRS
- Listing type identifier Idx

Lock your rate with RBC pre-approval
Mortgage rate is for illustrative purposes only. Please check RBC.com/mortgages for the current mortgage rates
$-3,837
/ Month25 Years fixed, 20% down payment, % interest
$
$
$
%
$
%

Schedule a viewing
No obligation or purchase necessary, cancel at any time
Nearby Homes
Real estate & homes for sale nearby

